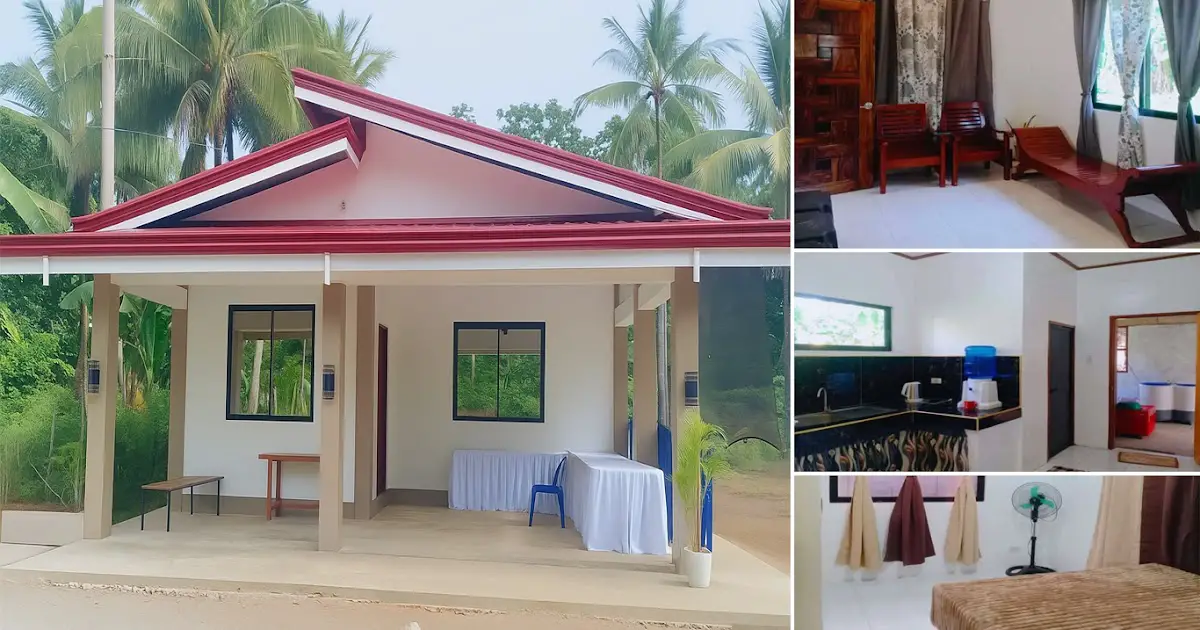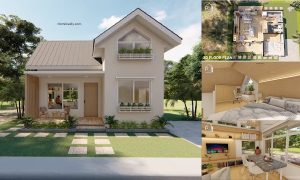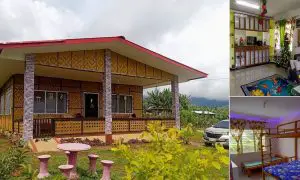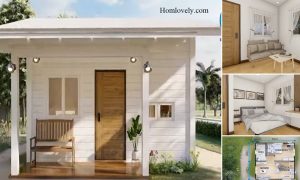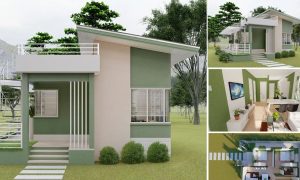Share this

— We will provide you with very interesting references for building your family home. Usually, OFWs prioritize building a house first so that their families at home will be much more comfortable and when they return home, they can enjoy the fruits of their labor. If you are interested in this house idea, check out OFW House with 3 BR for Family.
Facade

This house uses strong and secure concrete throughout. The front has a spacious and shaded porch, perfect for a relaxing area. There are pillars not only at the front but also on the side porch. This provides a more solid construction.
Living area

The interior has been completed and is ready for occupancy. The cozy living room with several wooden chairs and storage cabinets gives the room a functional feel. The details on the ceiling also add to the beauty of the room.
Kitchen

At the rear are the kitchen, bathroom, and service area. Their close proximity will facilitate simultaneous work in these areas. Moreover, this space is also designed for comfort with easy access and layout.
Bedroom

The bedroom has a harmonious concept with the other rooms. White walls are combined with light and dark brown colors to create a warm atmosphere. The windows are also designed to be large so that the room feels fresher and less stuffy.
If
you have any feedback, opinions or anything you want to tell us about
this blog you can contact us directly in Contact Us Page on Balcony Garden and Join with our Whatsapp Channel for more useful ideas. We are very grateful and will respond quickly to all feedback we have received.
Author : Hafidza
Editor : Munawaroh
Source : Credit to the owner
is a home decor inspiration resource showcasing architecture,
landscaping, furniture design, interior styles, and DIY home improvement
methods.
Visit everyday. Browse 1 million interior design photos, garden, plant, house plan, home decor, decorating ideas.
