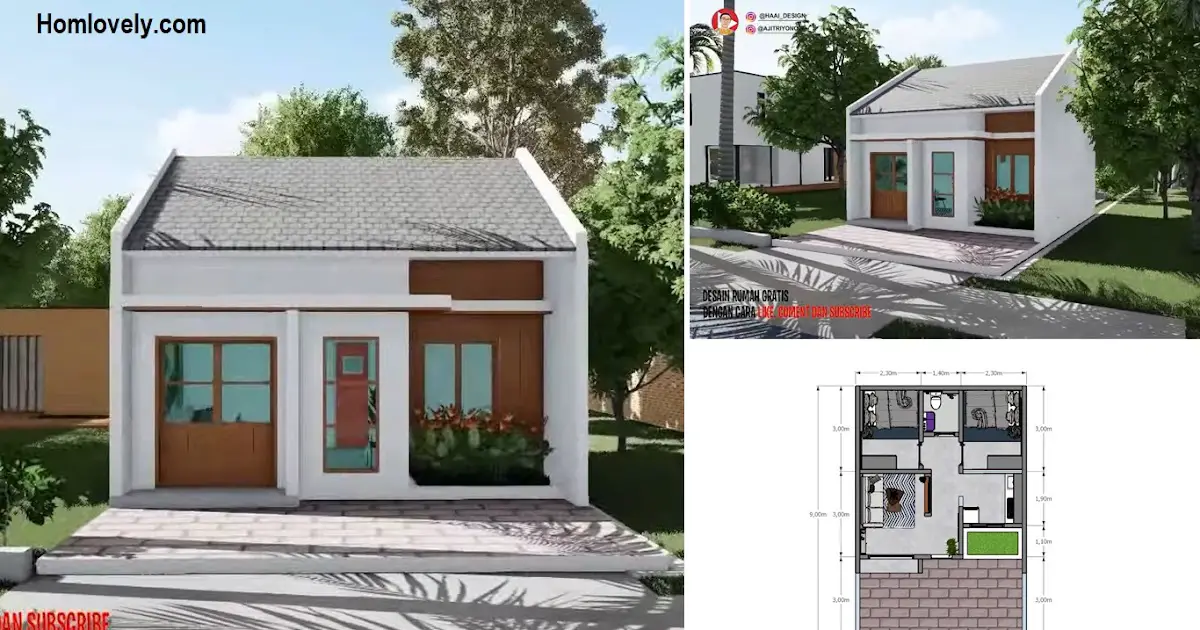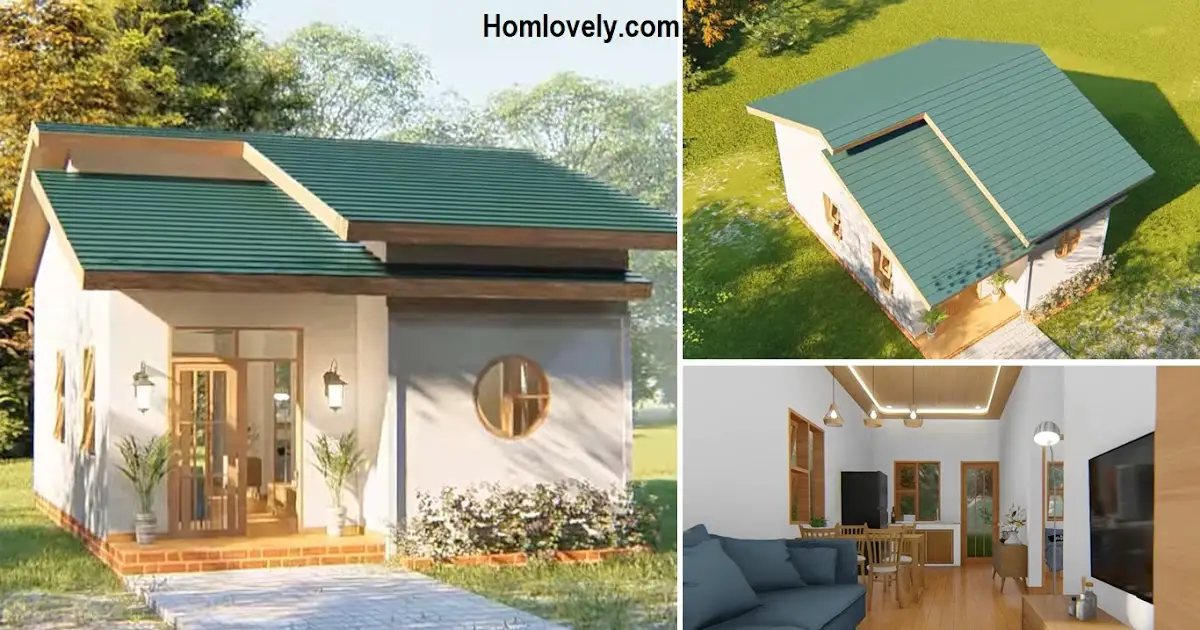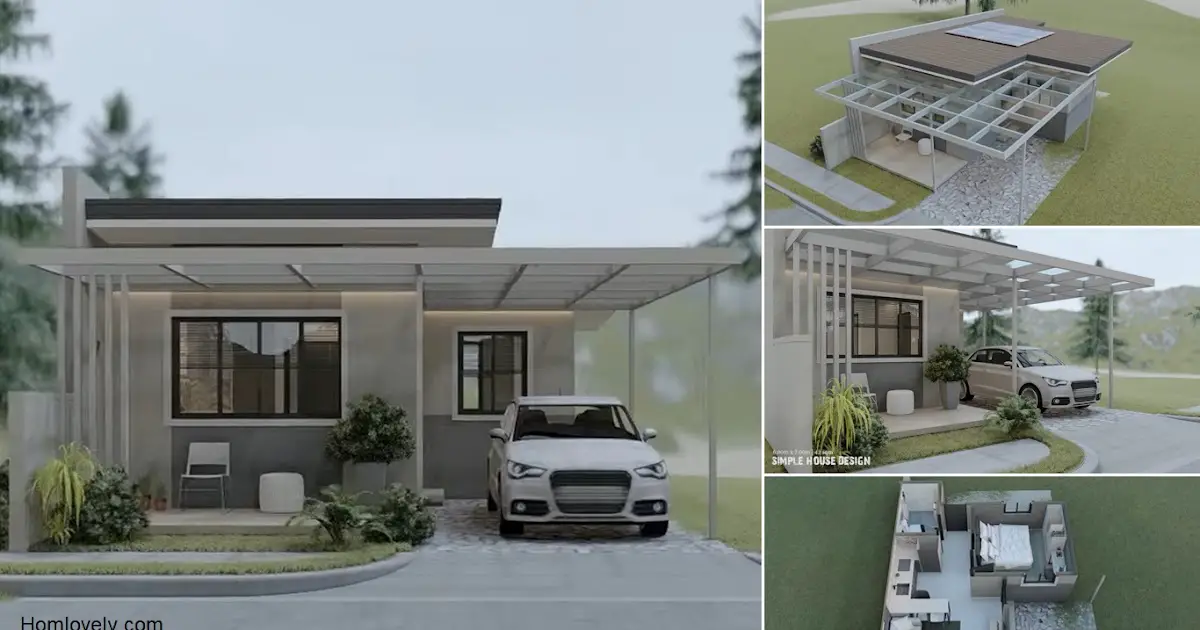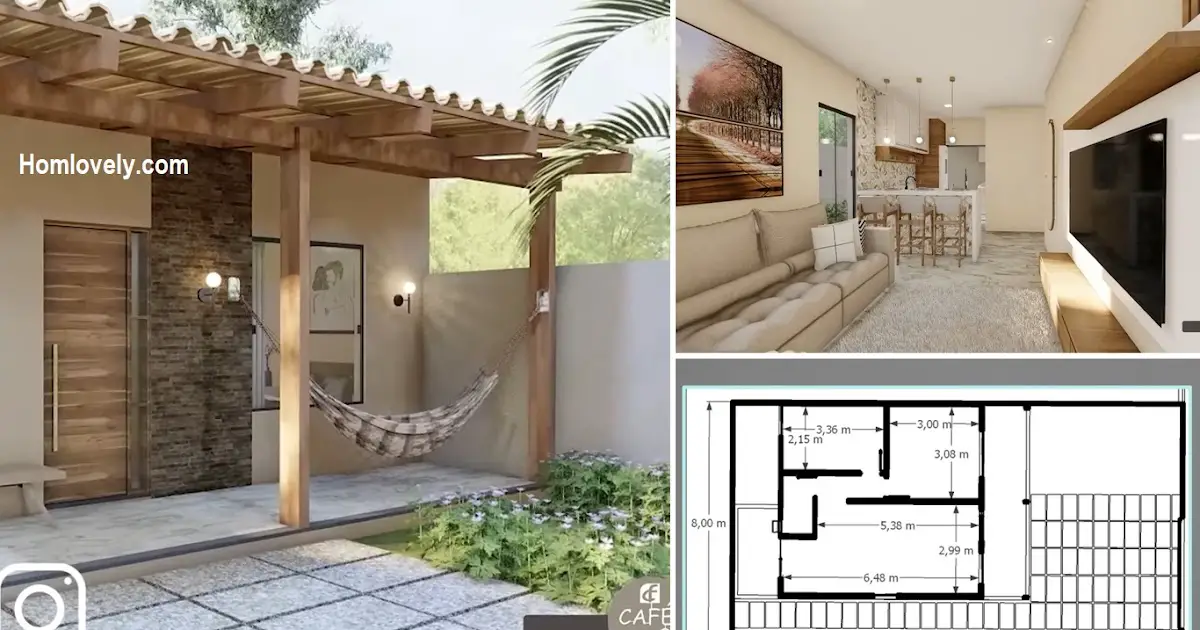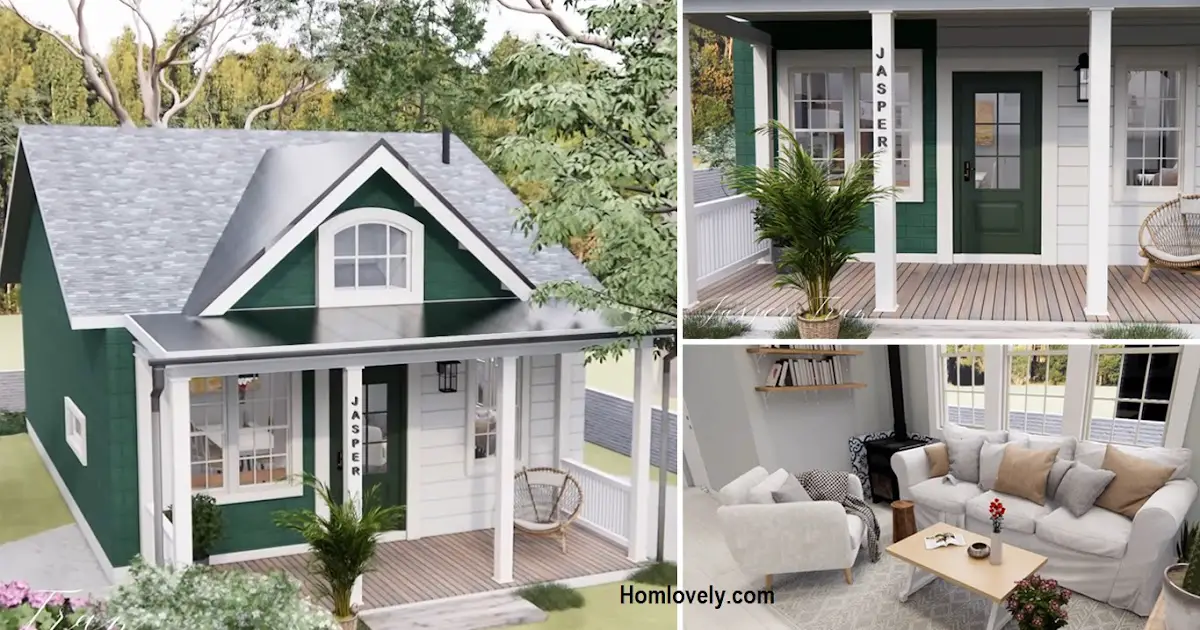Share this
 |
| One-Storey 6×6 Meter Minimalist House With Japanese Concept |
— Japanese style houses can be an interesting option. Its minimalist look makes this concept quite popular. This time we have prepared “One-Storey 6×6 Meter Minimalist House With Japanese Concept” especially for you. Let’s check it out!
Facade Design
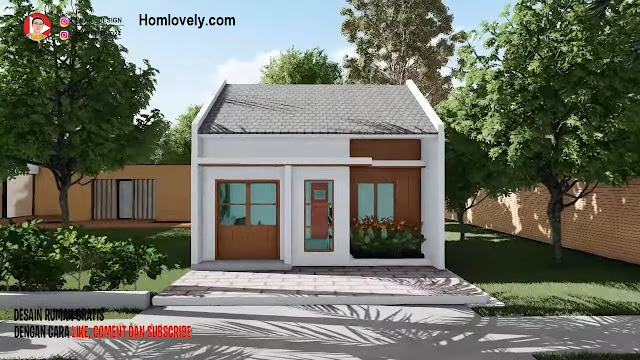
The Japanese concept features a minimalist design with the use of warm earth tones. The facade looks attractive with modern building lines. This small house measures 6×6 meters, enough to live alone or with your beloved small family. This house has a door and window design characterized by Japanese style.
Gable Roof Design

With a minimalist design, this house is quite attractive. This house uses a gable roof design that is simple and affordable. The color of the roof used is black, making this an eye catching point. This small house also has quite complete facilities. Equipped with a living room, kitchen, 2 bedrooms and 1 bathroom, making it suitable for small families.
Living Area
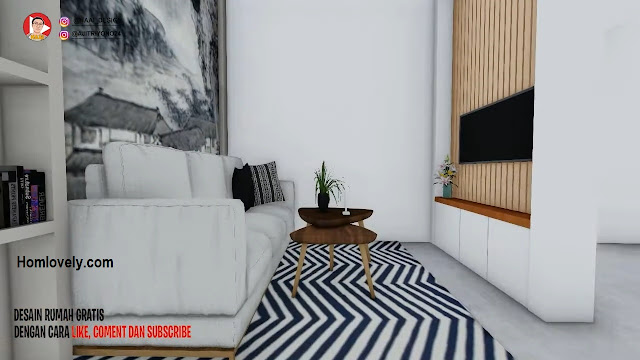
The living room section in this house is very interesting. The Japanese-style interior design is minimalist and eye-catching. The living room is equipped with a 3-seater sofa, a wooden table, an abstract patterned floor carpet and a wall-mounted led TV. The walls are added with wooden wall panels and also large paintings.
Bedroom Design
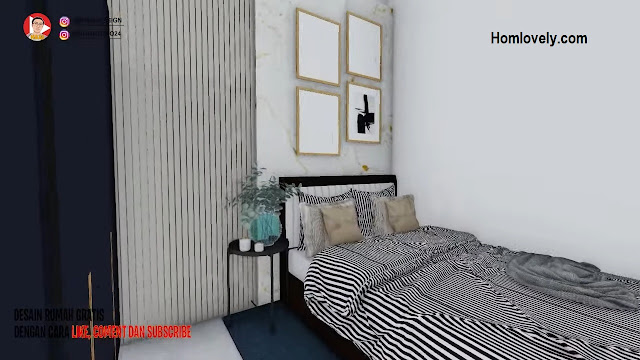
Apart from the living room, the bedroom part of the house also looks beautiful. Like the concept of the house, this room also uses a Japanese-style concept. The furniture used also has a simple and minimalist design. The use of stripe patterned bedcovers fits perfectly with this room. This room uses white wall panels and also elegant white marble patterned ceramics. The decoration of paintings and green plants can make the room look more attractive.
Bathroom

The house has 1 bathroom located at the end of the room, between the 2 bedrooms. This bathroom is also small and minimalist. Although small, this room is quite complete with a shower, toilet, and washing machine. So after bathing, dirty clothes can be put into the washing machine. The interior design is also attractive with the use of white wall panels and elegant black granite.
Floor Plan

It would be incomplete if we did not discuss the full size of this house design after learning about the exterior and interior of the room. This house, as seen in the image, measures 6 x 6 meters, with the following highlights :
Living Area : 3.7 x 3 meters
Kitchen Area : 2.3 x 1.9 meters
Bathroom : 1.4 x 1.5 meters
Bedroom 1 : 2.3 x 3 meters
Bedroom 2 : 2.3 x 3 meters
Like this article? Don’t forget to share and leave your comments. Stay tuned for more interesting articles from us!
Author : Rieka
Editor : Munawaroh
Source : Youtube.com/ Haai Design
is a home decor inspiration resource showcasing architecture, landscaping, furniture design, interior styles, and DIY home improvement methods.
Visit everyday… Browse 1 million interior design photos, garden, plant, house plan, home decor, decorating ideas.
