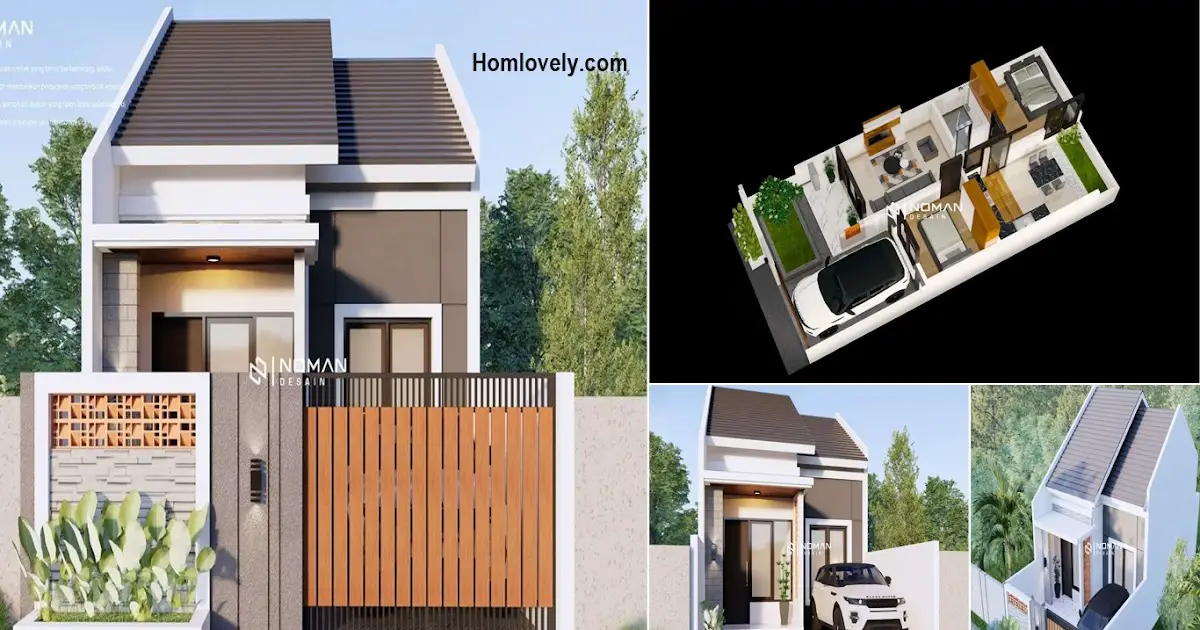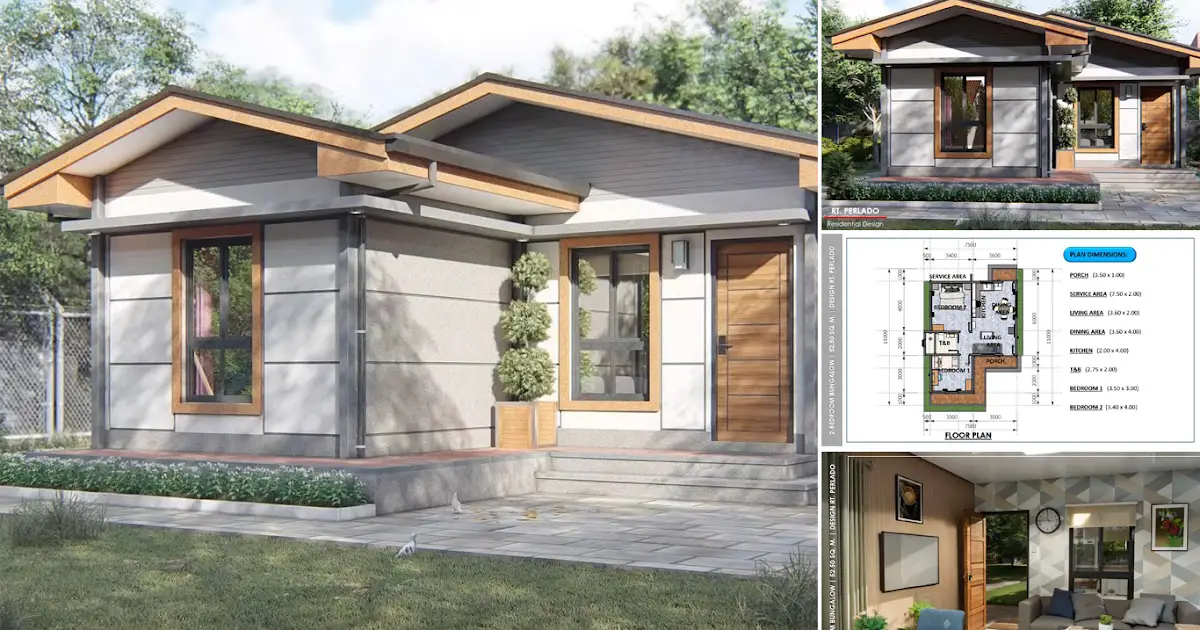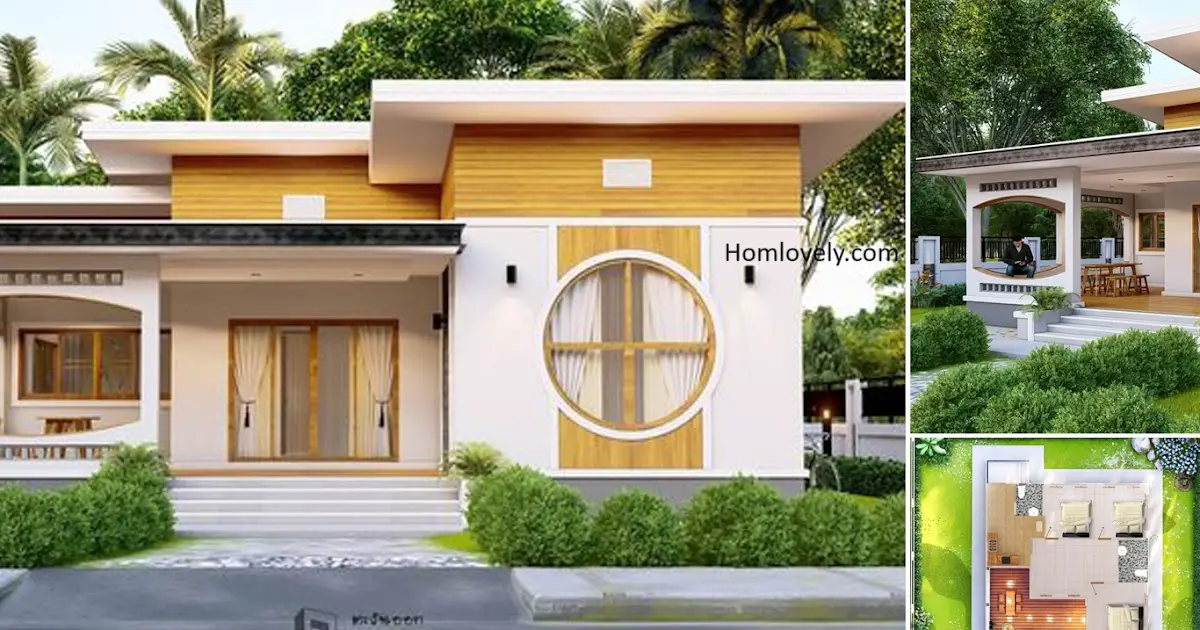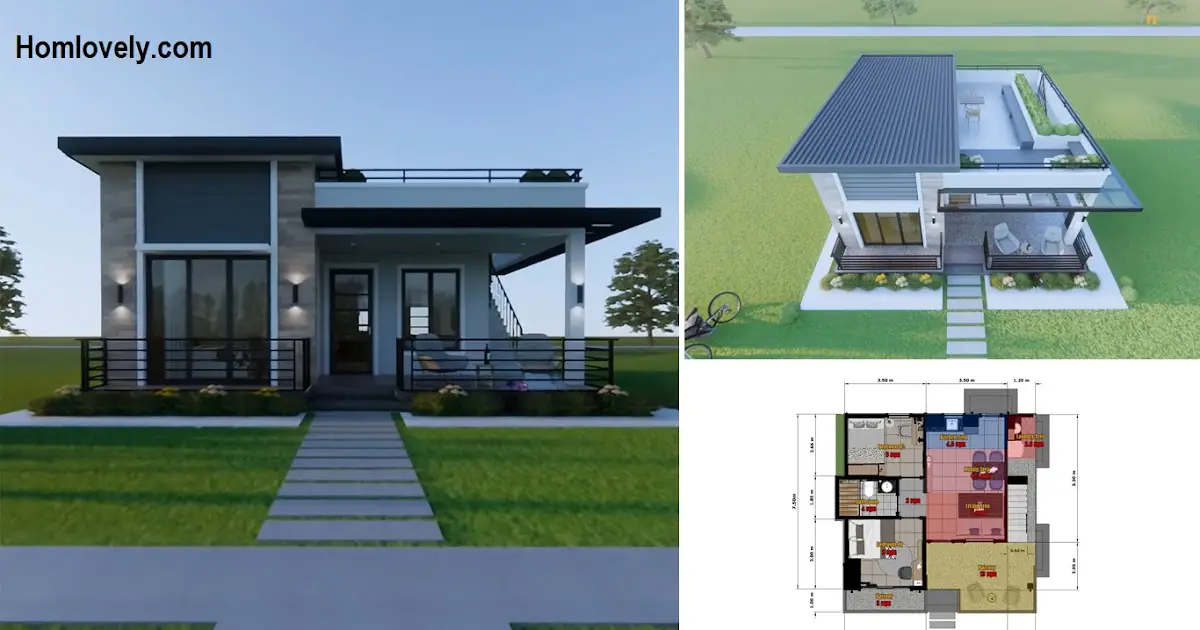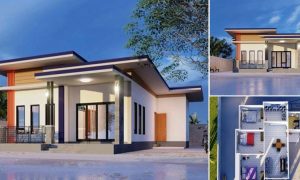Share this

– The design of this minimalist one-story house looks beautiful and also comfortable. With a house built on an area of 6 x 13 meters, it has quite complete facilities. Among them, there are 2 bedrooms and also a garden and carport.
Exterior design

Equipped with a fence, the design of this one-story house is very suitable if built in urban or rural areas. The use of fences that have combination materials also helps beautify the exterior appearance of the house. Coupled with a box planter containing plants in the front area of the fence gives a refreshing atmosphere.
Top view

Top view, this one-story minimalist house wears a double gable roof model. Shades of gray and white that adorn the appearance of the house and wood elements give the impression of elegance and blend with nature.
Back view

While from the back area of the house, it appears that there is a kitchen and dining room that is designed semi-open. So that the kitchen and dining room area have the same roof as the garden and without being given a door or wall divider. However, you can provide a flexible and efficient barrier if you want to provide a partition between indoor and outdoor areas.
Terrace & carport

Front view there is a terrace area and also a carport. For a carport, it can fit one car. In front of the terrace, you can use a small area as a garden. So that it will make the front area of this house have a refreshing atmosphere with plants and other decorations.
Floor plans


Some of the features of this 6 x 13-meter one-story house are:
- carport
- courtyard
- porch
- living room
- 2 bedrooms
- bathroom
- kitchen & dining room
- backyard
Author : Yuniar
Editor : Munawaroh
Source : noman_desainrumah
is a home decor inspiration resource showcasing architecture, landscaping, furniture design, interior styles, and DIY home improvement methods.
If you have any feedback, opinions or anything you want to tell us about this blog you can contact us directly in Contact Us Page on Balcony Garden and Join with our Whatsapp Channel for more useful ideas. We are very grateful and will respond quickly to all feedback we have received.
Visit everyday. Browse 1 million interior design photos, garden, plant, house plan, home decor, decorating ideas.
