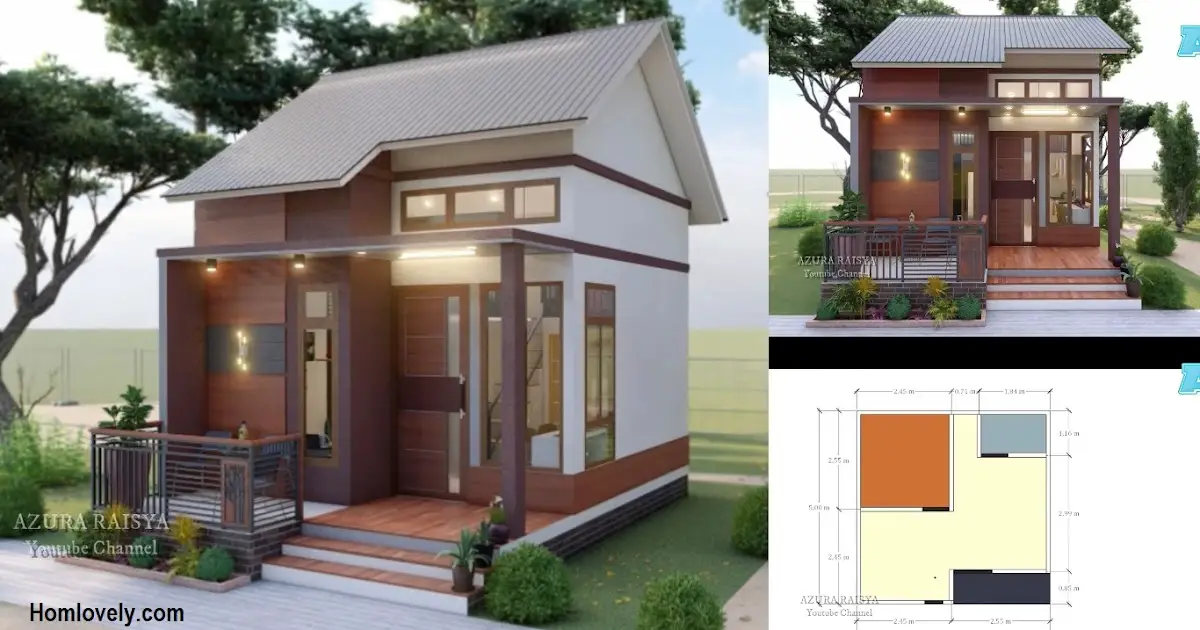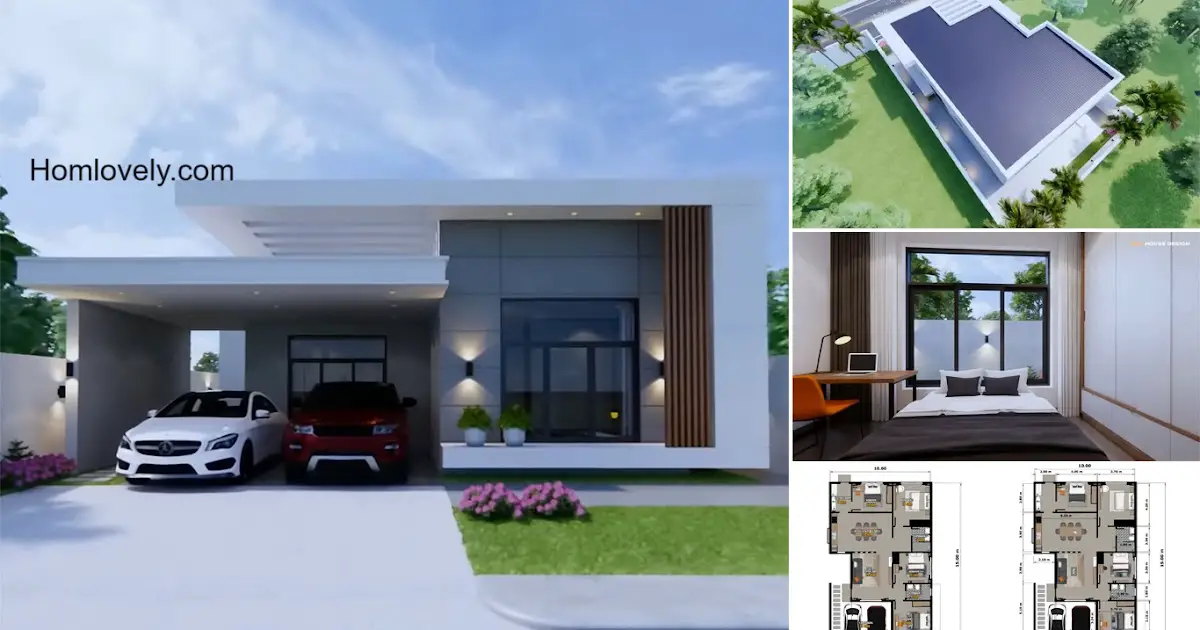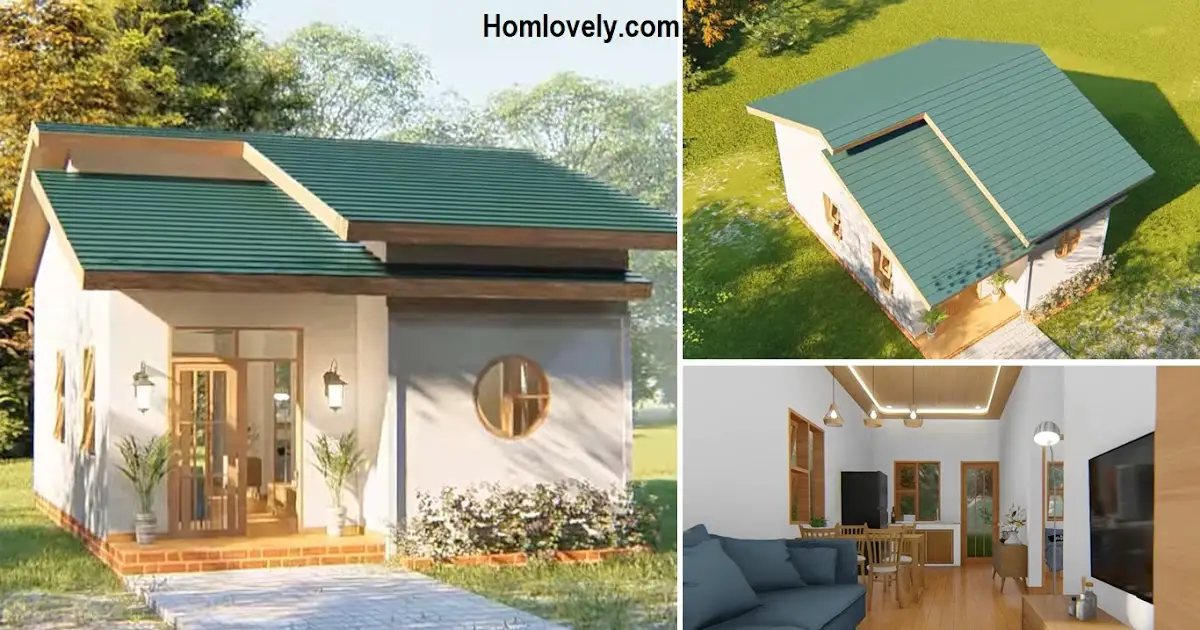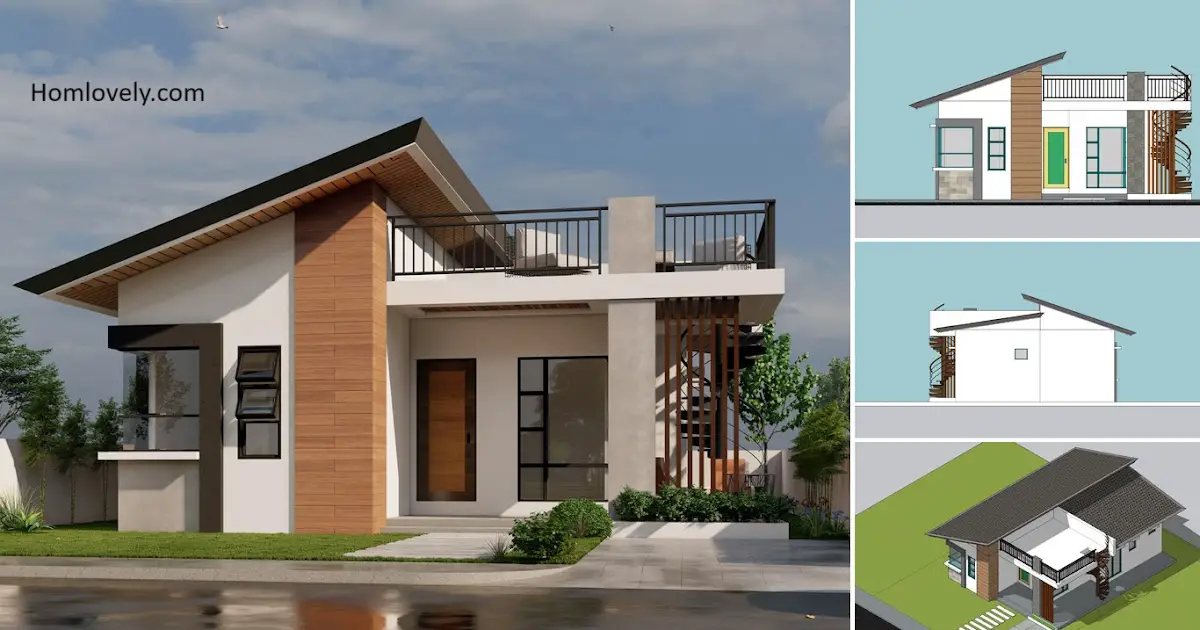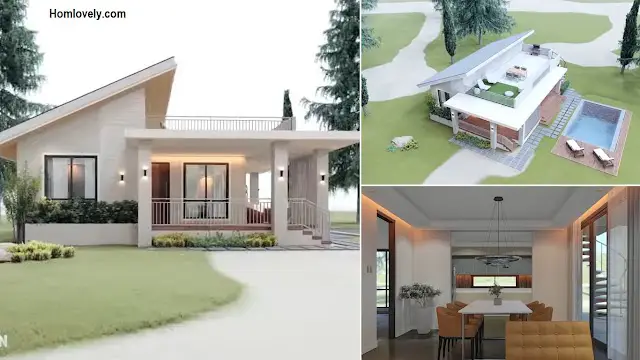Share this
 |
| One-storey House Plan 5×5 Meters, It’s a Dream House! |
— It does take more creativity to design a small house. A small house can look attractive if designed well and in the right way. The concept used will also affect the shape of the design, the materials used, and also the budget that needs to be prepared. This time we have prepared this “One-storey House Plan 5×5 Meters, It’s a Dream House!” that you can use as inspiration. Are you curious? Let’s check it out!
Exterior Design

The first part that we will discuss is of course the outer side of the house, or the exterior. This small house is designed with a modern look. The facade of the house uses a combination of concrete and also wood. So that the facade of the house has a white color and also a homey wooden brown.
This house with a beautiful bungalow-like appearance has a terrace section with iron fences. The house uses a roof with a simple gable model. On the terrace using a combination roof with a flat roof model. The house also has quite a lot of windows and air vents.
Livingroom

Next we will discuss the inside of the house. When we first enter through the front door, we will meet the living room. This living room has a minimalist look with white walls and black wall panels. The floor also uses white ceramics with the addition of a black carpet.
This living room is equipped with a long sofa of rattan. This room makes maximum use of the available space with the addition of wooden patches that function as shelves of goods on the wall. In front of the sofa is a cabinet with drawers, and also a wall-mounted LED TV.
Kitchen and Dining Area

Next to the living room and entrance, we will find the dining room and also the kitchen. This kitchen with a minimalist look is equipped with a kitchen set made of wood. The kitchen set and dining table are arranged parallel to the width of the room.
Although small, this kitchen has quite complete facilities, there is a stove and exhaust fan, and also a sink. The dining table is also equipped with 2 chairs. This room has quite a lot of windows, so the room feels bright during the day. The existing windows also serve as air vents, so the room is not stuffy.
Loft Bed

This small 5×5 meter house is designed with two bedrooms. One of the bedrooms is next to the living room. while the other bedroom is at the top of the stairs. This loft room with a mezzanine concept is very helpful to maximize the area of the existing space. Loft rooms are widely chosen because they are more economical when compared to having to make the 2nd floor. The mezzanine concept also makes this house have a high ceiling, so it feels wider and less stuffy.
The loft room in this house is quite spacious. a comfortable bed used for beritirahat. This room also has a minimalist design with a combination of unfinished exposed brick looks in one corner of the room. This bedroom has quite complete facilities, there are beds, cabinets, and also a workspace. The room is equipped with a window as an air vent.
Bathroom

This small house includes a bathroom. The bathroom in this house is clean and minimalist. The bathroom wall is decorated with a large white ceramic box. Anti-slip ceramics with a small hexagonal motif were used on the floor. This bathroom is fully equipped, with closet seating and a shower. The shower and toilet areas are separated by sliding glass doors.
Floor Plan

It would be incomplete if we did not discuss the full size of this house design after learning about the exterior and interior of the room. This house, as seen in the image, measures 5 x 5 meters (25 sqm), with the following highlights :
Terrace : 2.55 x 0.85 meters
Livingroom : 2.45 x 2.45 meters
Kitchen & Dining area : 2.55 x 2.99 meters
Loft Area : 4.29 x 2.55 meters (total)
Bedroom 1st Floor : 2.45 x 2.55 meters
Bathroom : 1.84 x 1.16 meters
Like this article? Don’t forget to share and leave your comments. Stay tuned for more interesting articles from us!
Author : Rieka
Editor : Munawaroh
Source : Youtube.com/ AZURA RAISYA DESAIN
is a home decor inspiration resource showcasing architecture, landscaping, furniture design, interior styles, and DIY home improvement methods.
Visit everyday… Browse 1 million interior design photos, garden, plant, house plan, home decor, decorating ideas.
