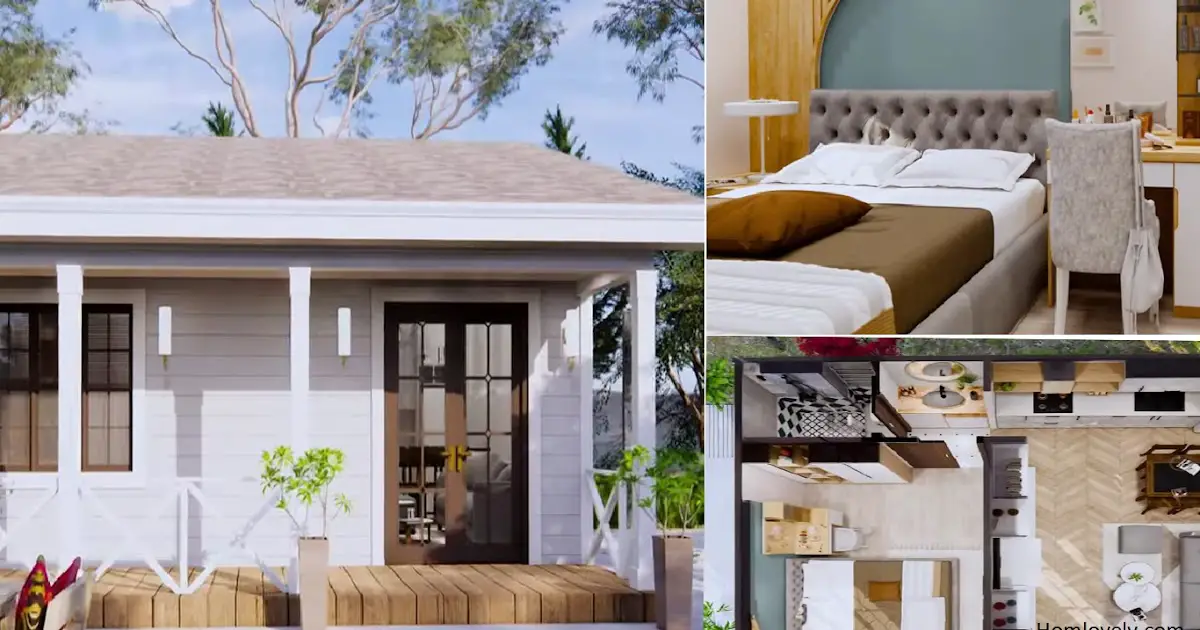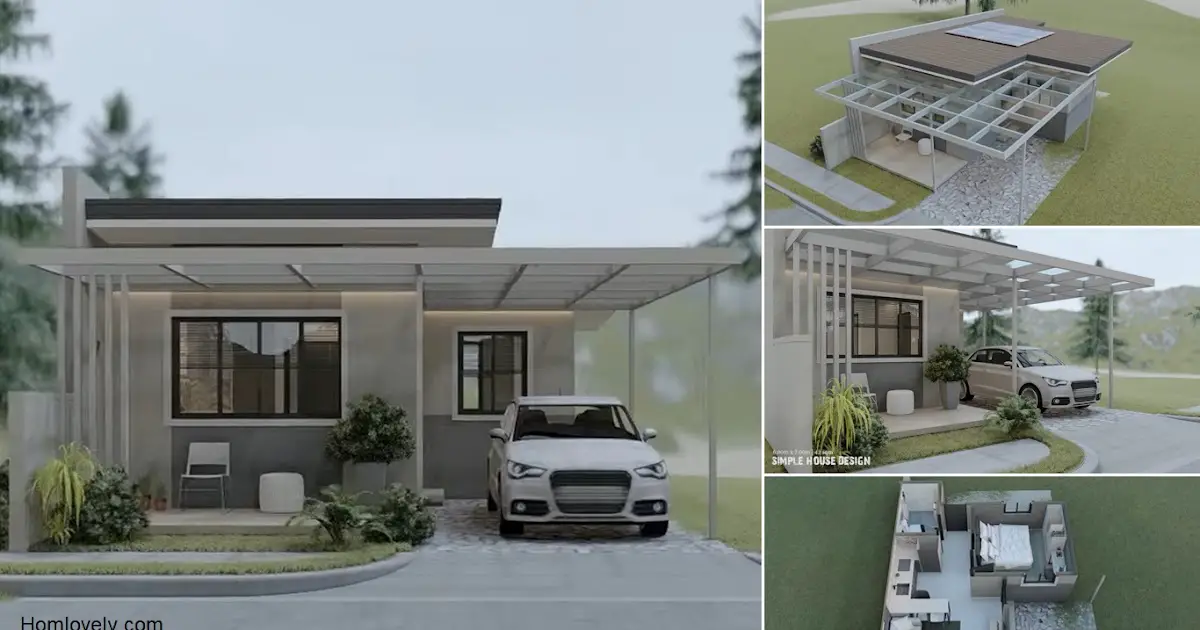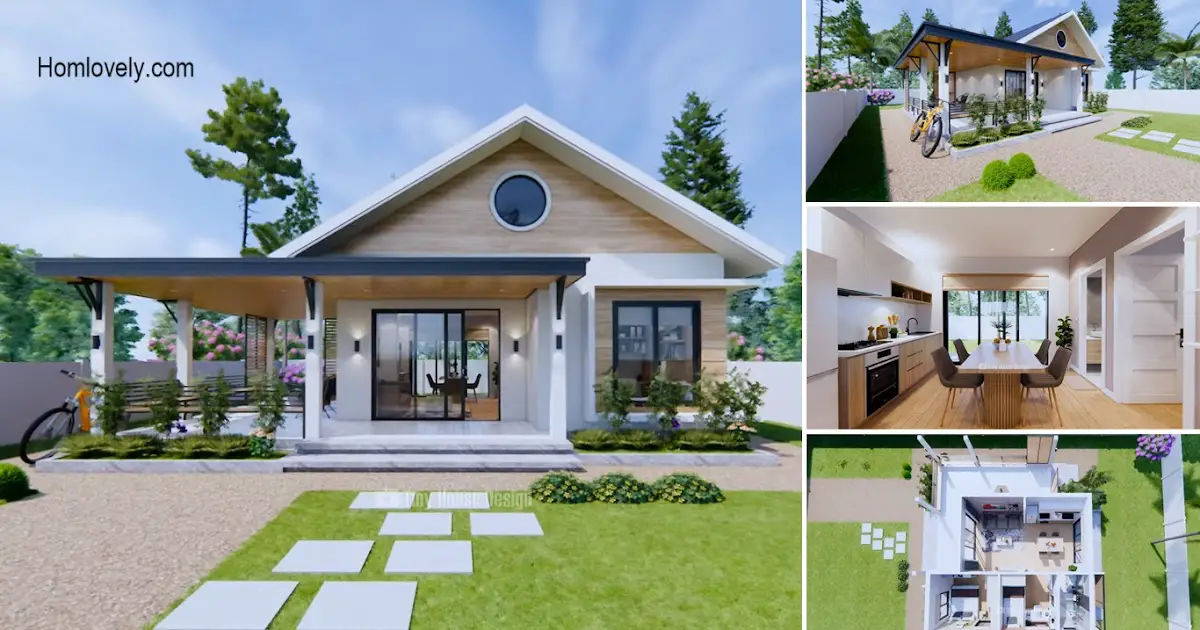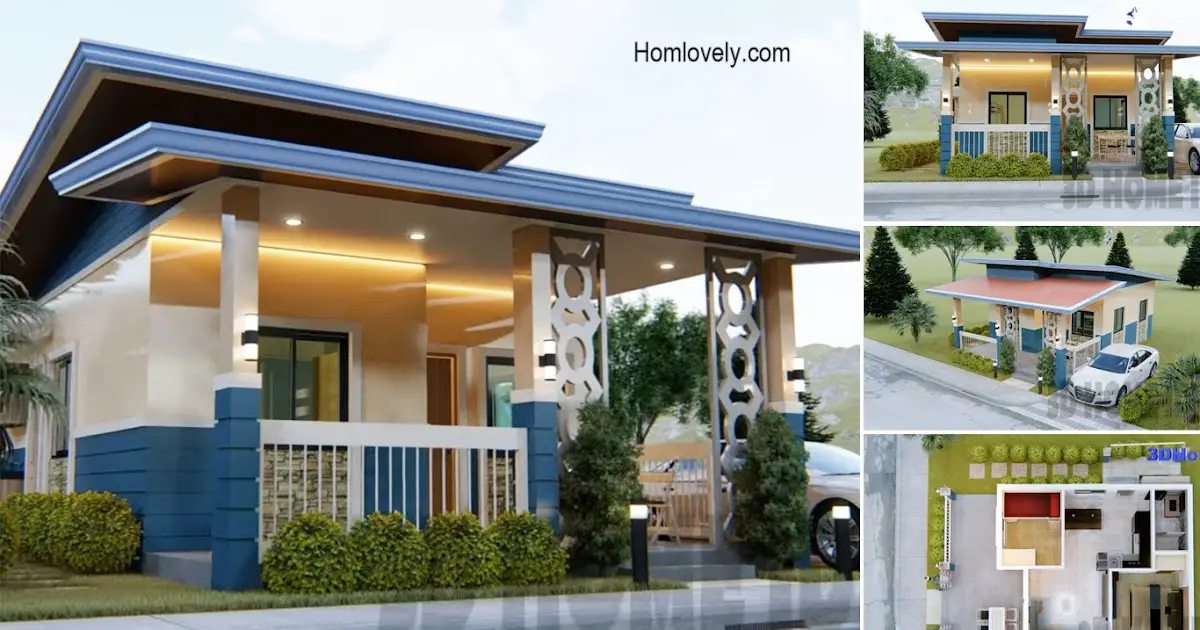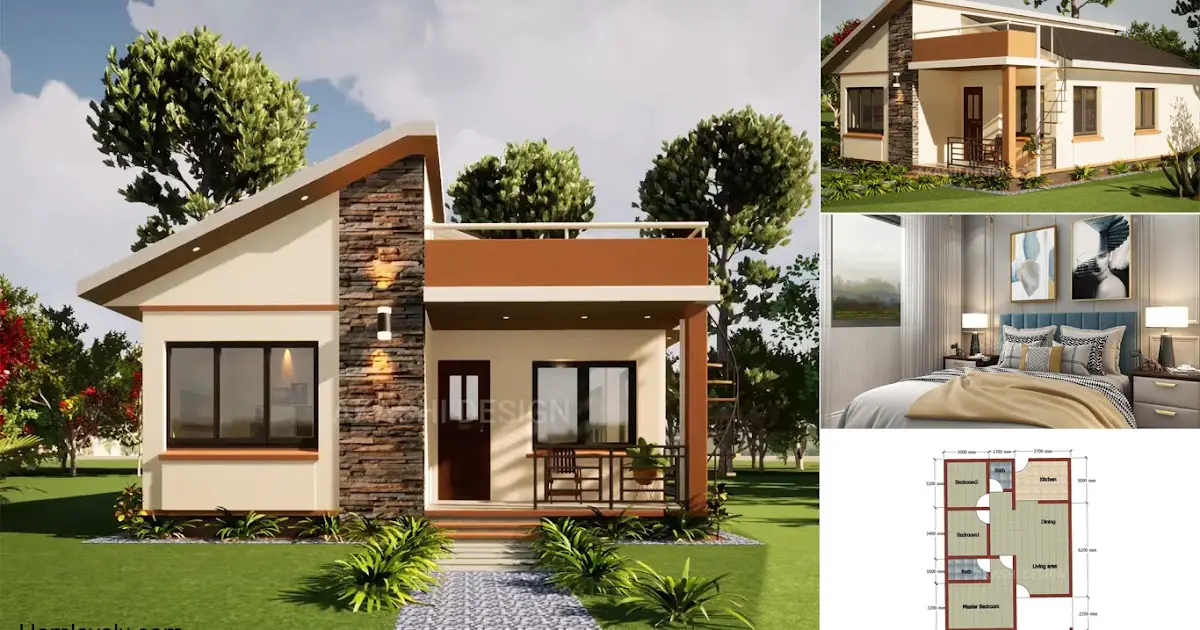Share this

— A gorgeous, tiny and cozy house is everyone’s dream. For those of you who are looking for a house of this type with 7 x 6 m , this Tiny House Design Idea with 7 x 6 m + Floor Plan may be your reference for your dream home.
Facade
.png)
The exterior design looks simple and beautiful with a unique small fence. The wooden floor that dominates this house gives a warm and homey impression. You can put your favorite plants around this house.
Living area
.png)
The living room, designed with beautiful minimalism with various shades of gray, white and brown. This Area is filled with sunlight coming from windows and glass doors.
Kitchen area
.png)
Not far from the living area, there is a kitchen area that is designed with a simple white dominated gives the impression of spacious, clean and tidy. Unique chandeliers can also be placed in the dining area.
Bedroom 1
.png)
This room has a unique design with walls made of art, it becomes the center of attention when entering the room. This Area can be filled by one medium bed and table chair.
Floor plan
.png)
Lets take a look at the detail of this house, although the design of this house has an area of 7 x 6 m, but can be occupied by several mandatory of the house, such as
1. Porch
2. Living area
3. Kitchen and dining area
4. Master bedroom
5. Bathroom
That’s Tiny House Design Idea with 7 x 6 m + Floor Plan might be a reference for your own house. Hopefully this article helps you.
Author : Devi Milania
Editor : Munawaroh
Source : Exploring Tiny House
