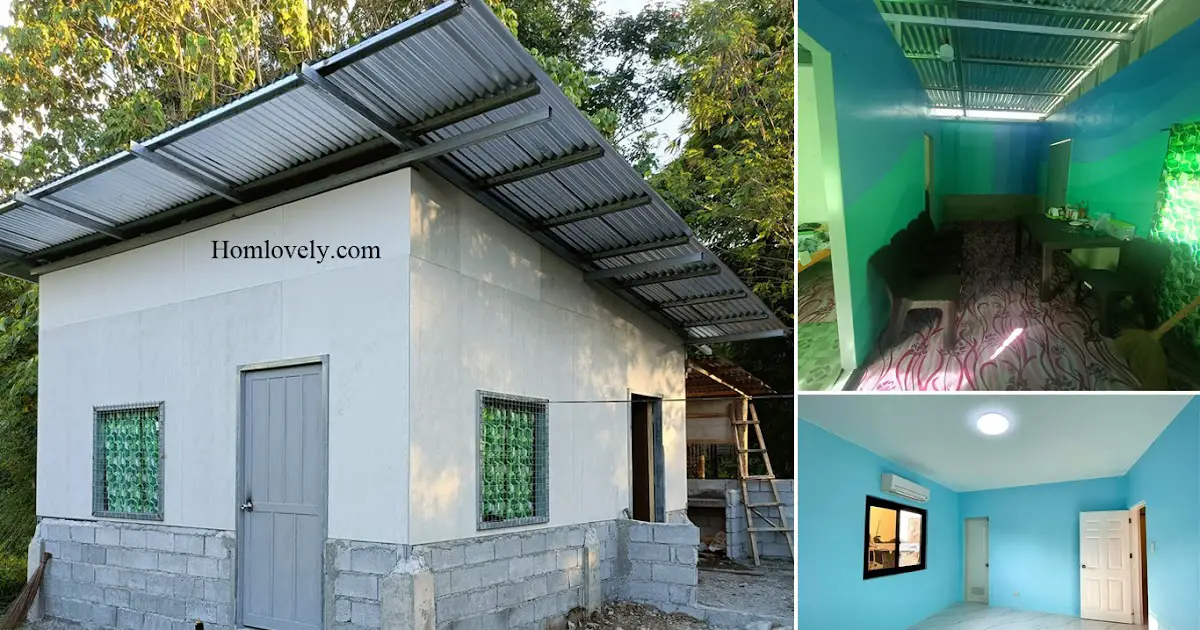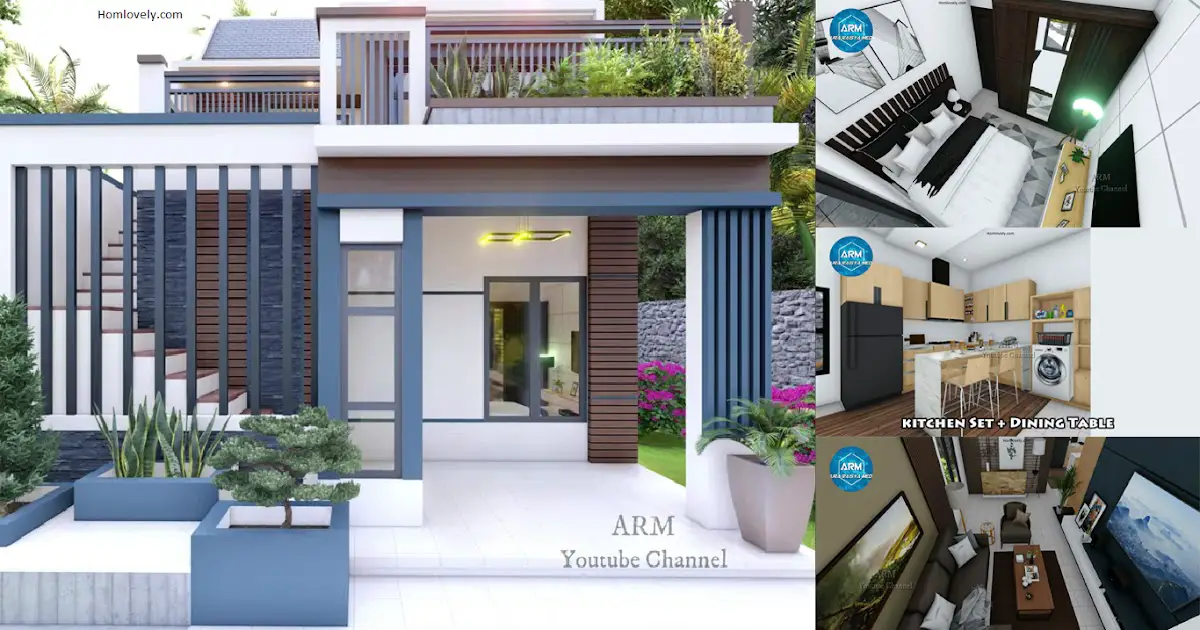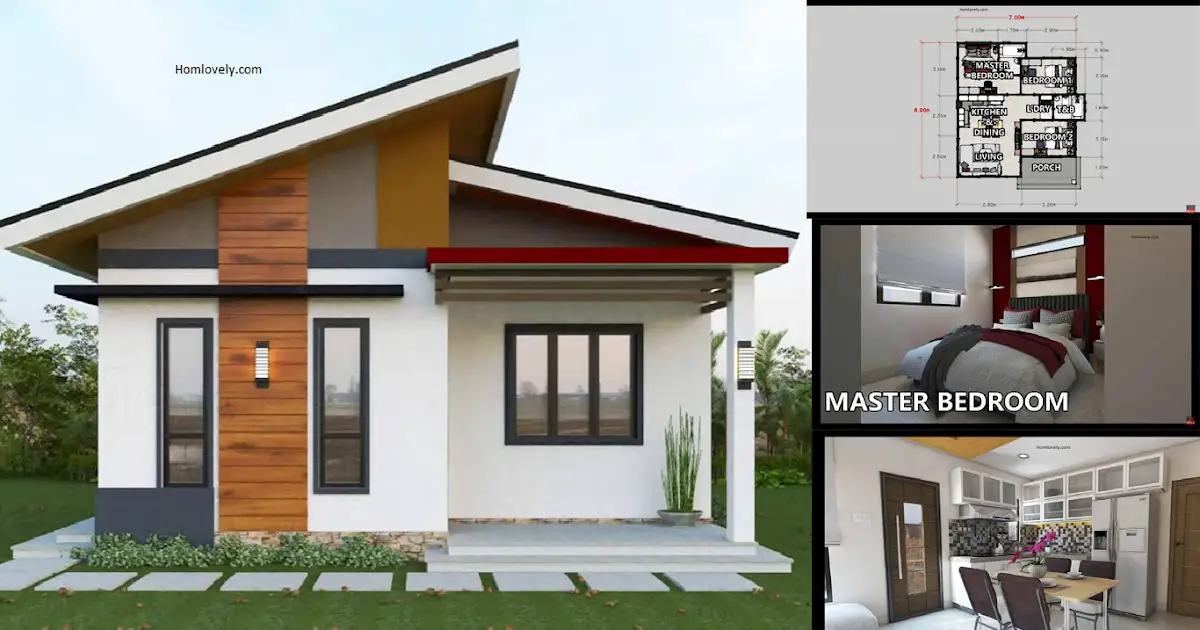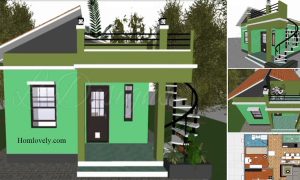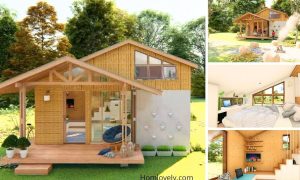Share this

— The concept of a house applying this minimalist concept can be an inspiration for those of you who have a small plot of land. Using plywood and concrete materials can save on costs. Even though it is small, this house is equipped with complete facilities so that you can maximise its functionality.
Facade Design

The facade of this house applies a minimalist concept. The use of simple lines gives a spacious and comfortable impression. It is equipped with wooden doors and large windows to maximise the amount of light entering the house. The dominance of white gives a spacious and charming impression.
Living Room Design

Inside the house, there is a fairly large living room so you can maximise its function. You can use long plastic chairs to save on costs. You can apply a red patterned carpet that will enhance the appearance of your living room.
Dining Room Design

The dining room design is simple and minimalist. You can use simple plastic chairs that do not take up much space. You can place them near the window so that the room does not feel stuffy.
Bedroom Design

The bedroom design is small but comfortable. It is equipped with a white mattress, giving it a bright and minimalist look. The walls are predominantly blue and white, making the room look bright and attractive.
Author : Dwi
Editor : Munawaroh
Source : various sources
is a home decor inspiration resource showcasing architecture, landscaping, furniture design, interior styles, and DIY home improvement methods.
Visit everyday… Browse 1 million interior design photos, garden, plant, house plan, home decor, decorating ideas.
