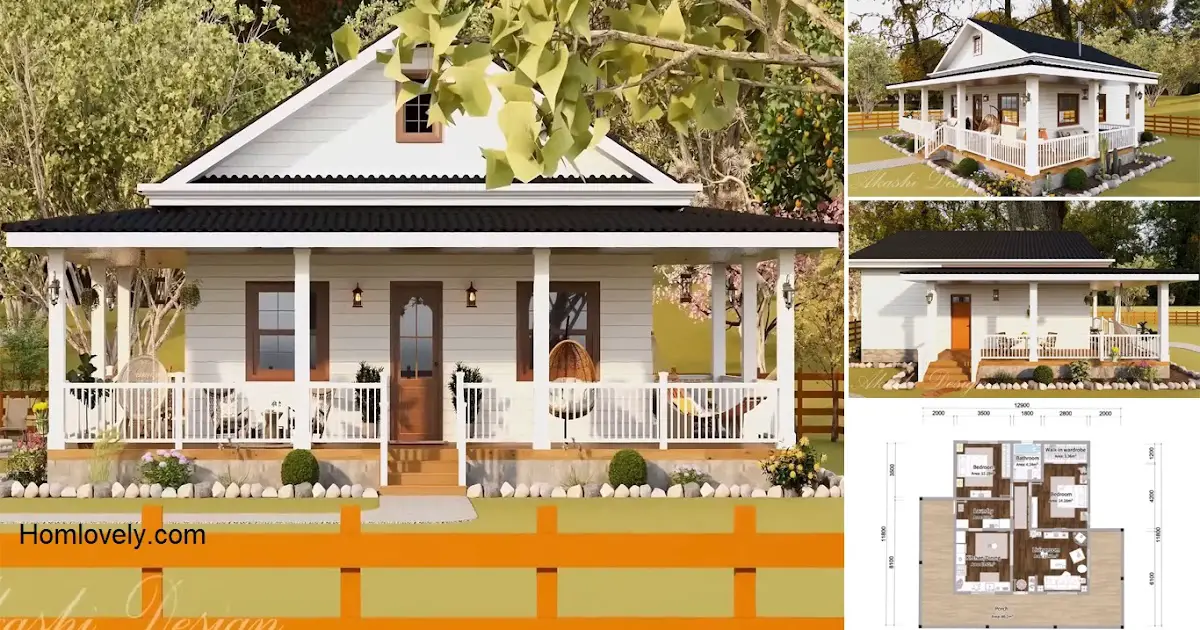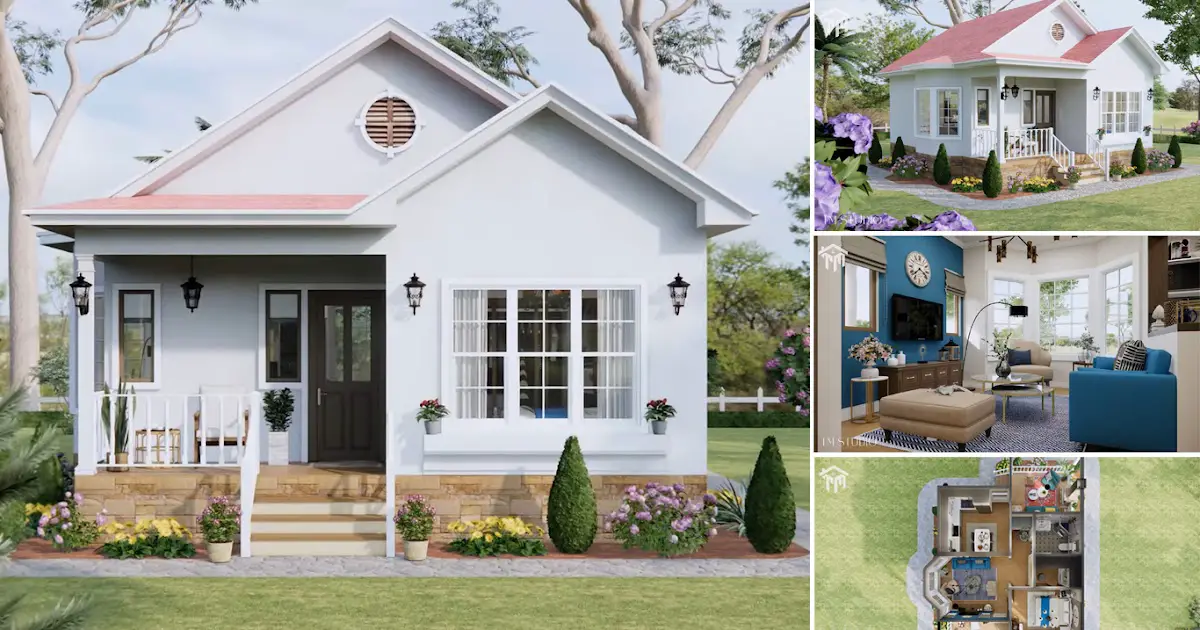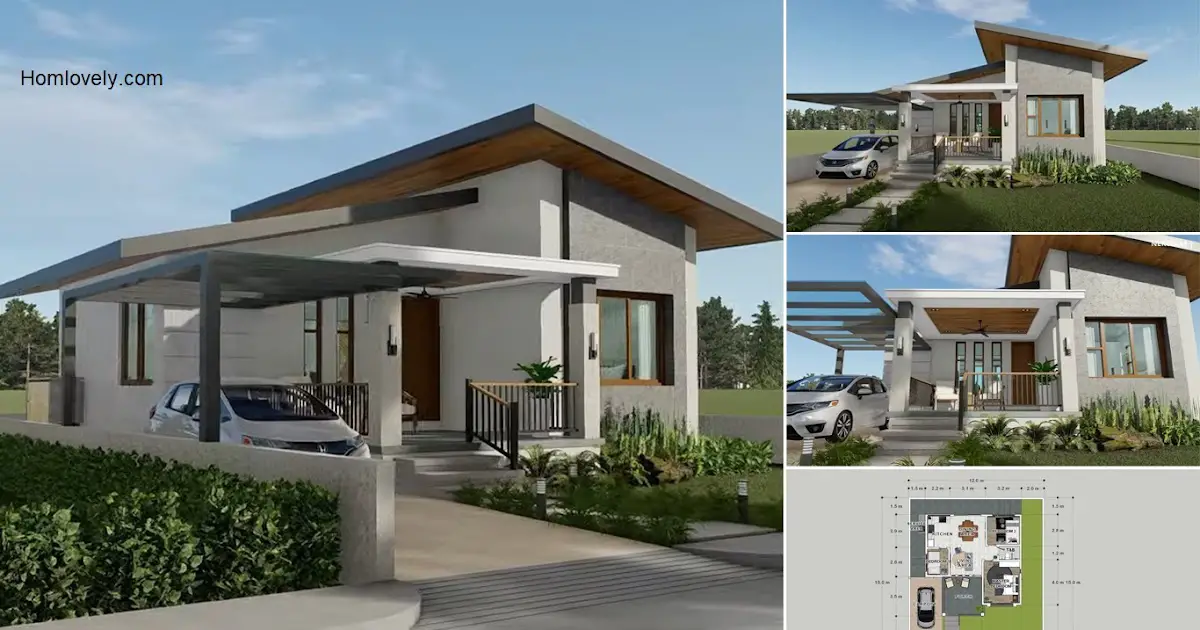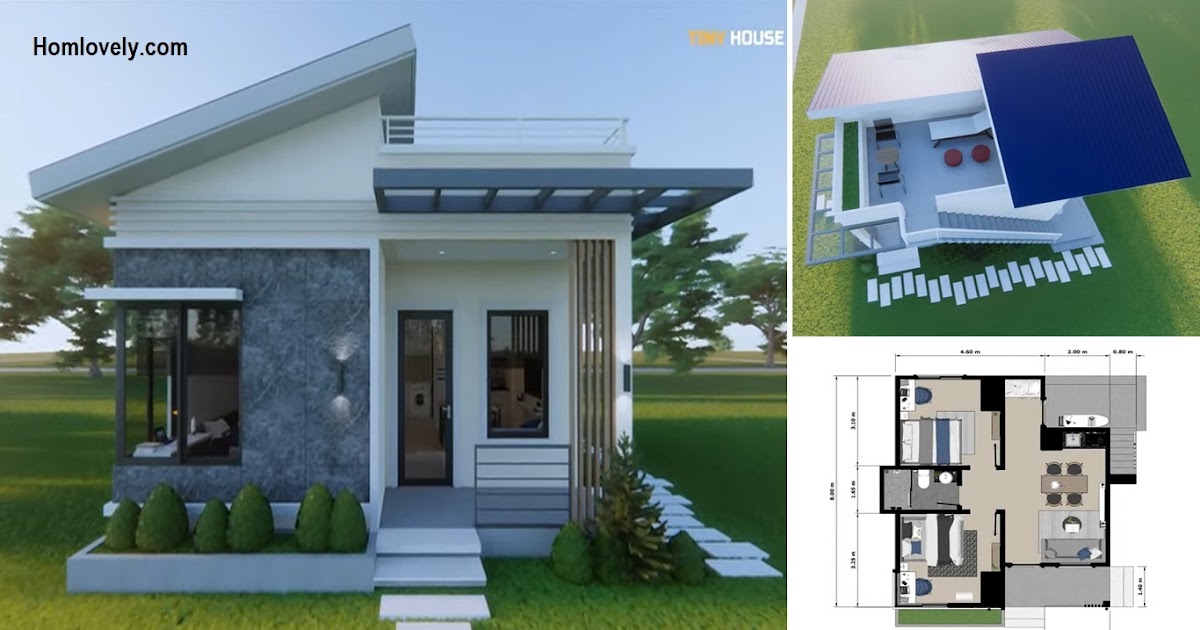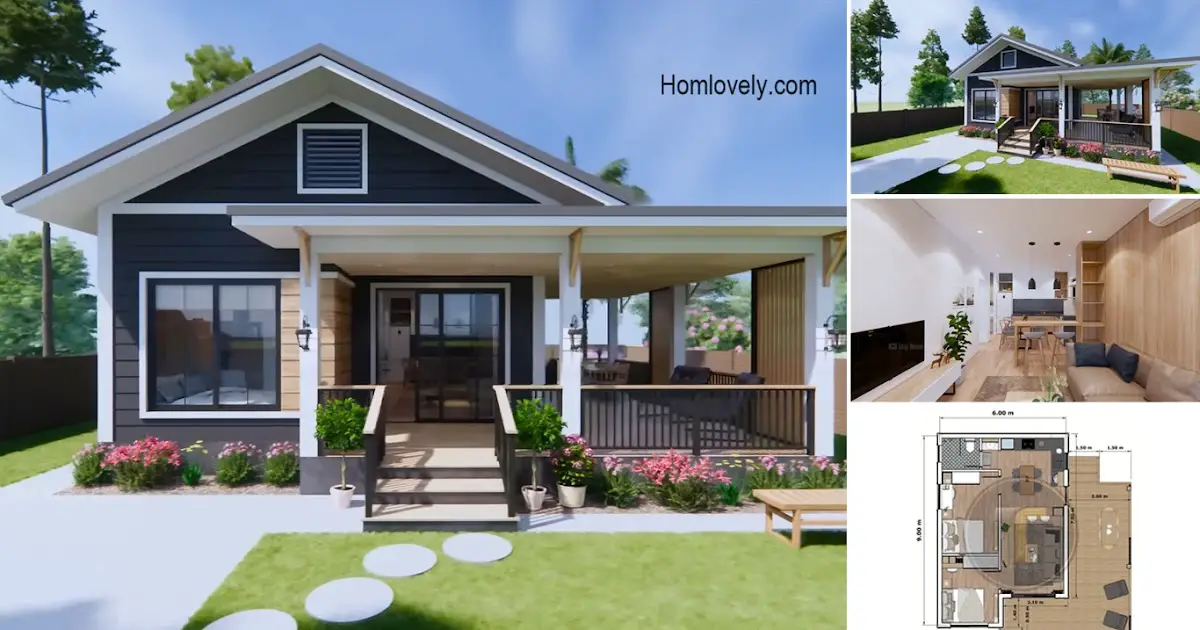Share this
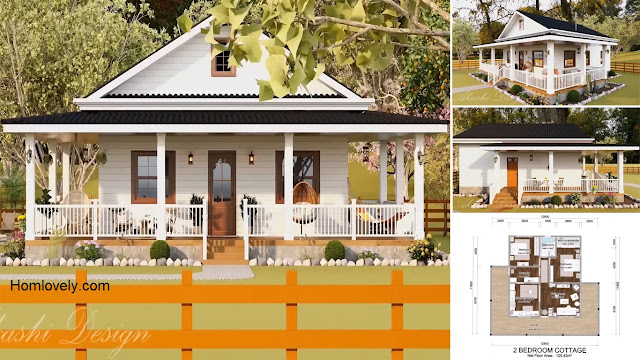 |
| Peaceful Living in 125 Sqm Cozy House Design With Floor Plan |
— Have you ever dreamed of a house with a beautiful environment like in a village? Small house in a classic style with a cozy atmosphere, enough facilities for your beloved family. The following “Peaceful Living in 125 Sqm Cozy House Design With Floor Plan” below, provides inspiration to make a beautiful house in bungalow style that will fascinate you!
Classic Design
 |
| Facade Design |
The classic look of the facade will fascinate you, even on a simple and minimalist level. But that’s exactly the charm! Classic house design with a spacious terrace, makes us nostalgic with memories of the past. The white color appears suitable for the facade, create a classic, elegant and also clean look.
Spacious Terrace
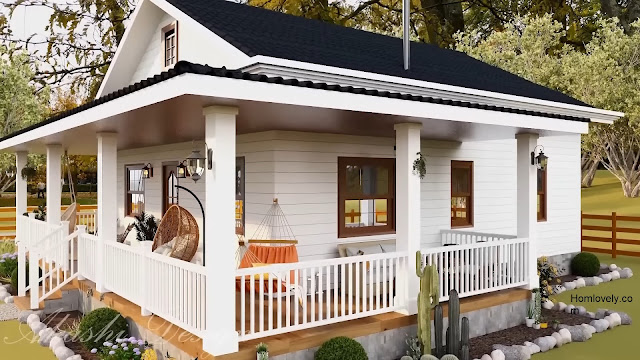 |
| Terrace |
As seen from the previous picture, this classic house has a very spacious terrace. It is larger than the main building. The design is spacious and extends to the right and left sides of the House. Add swing chairs, sofas, hammocks, and small tables, you can already relax very comfortably here. The design is also beautiful with white railings and greenery underneath.
Left Side View
 |
| Left Side View |
From this side we can see that the terrace of the house is very wide to almost half of this side. Compared to the front view of the house, the left side looks simpler. White facade with stripes decoration typical of classic houses. There are 3 windows of varying sizes.
Right Side View
 |
| Right Side View |
Then the right side of this house looks more colorful than the left side earlier. On the right side of the house there is an exit that leads to the side terrace area. So you can relax here with a little more private than in front of the House.
Roof Design
 |
| Roof Design |
Both from the design of the facade of the building and the roof of this house looks simple and classic. The roof of the house looks charming with the selection of dark colors, very suitable with a clean white facade of the House. The roof Model is simple with a saddle model and an additional canopy for the terrace of the House. Wide design, able to protect the building to the maximum.
Floor Plan
 |
| Floor Plan |
This house consist of:
– Porch 46.2 sqm
– Living room 21.71 sqm
– Kitchen and Dining Room 13.65 sqm
– Laundry Room 6.3 sqm
– Bedroom 1 12.19 sqm
– Master Bedroom 14.16 sqm with Walkin wardrobe 3.36
– Bathroom 4.14 sqm
Like this article? Don’t forget to share and leave your thumbs up to keep support us. Stay tuned for more interesting articles from us!
Author : Rieka
Editor : Munawaroh
Source : Youtube AKASHI DESIGN
is a home decor inspiration resource showcasing architecture, landscaping, furniture design, interior styles, and DIY home improvement methods.
Visit everyday… Browse 1 million interior design photos, garden, plant, house plan, home decor, decorating ideas.
