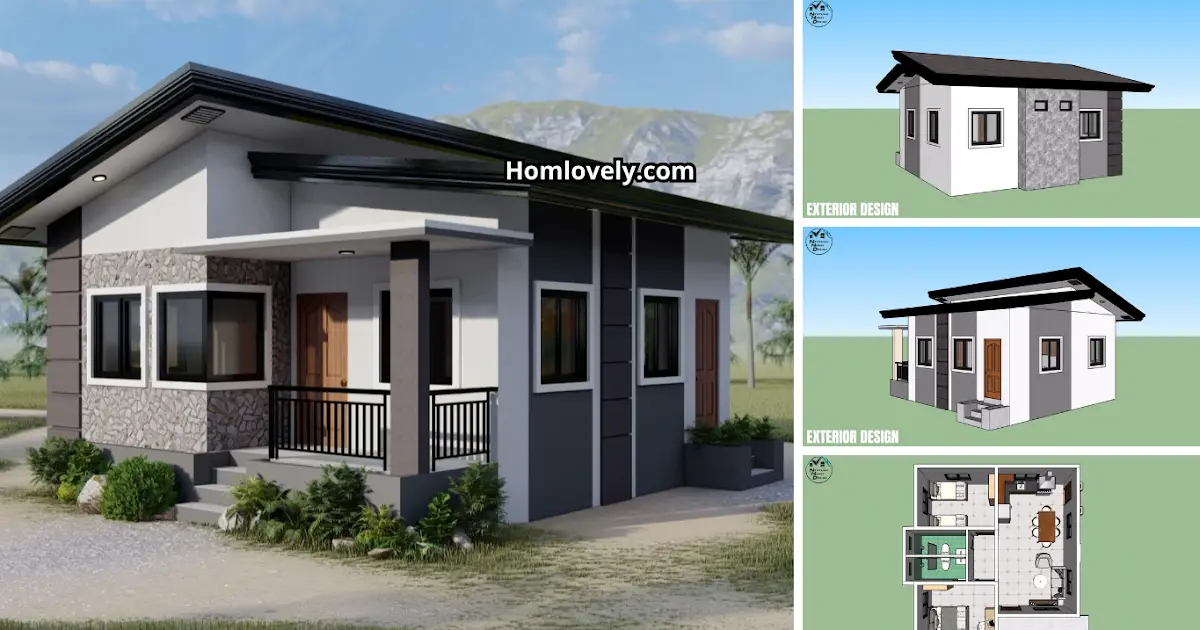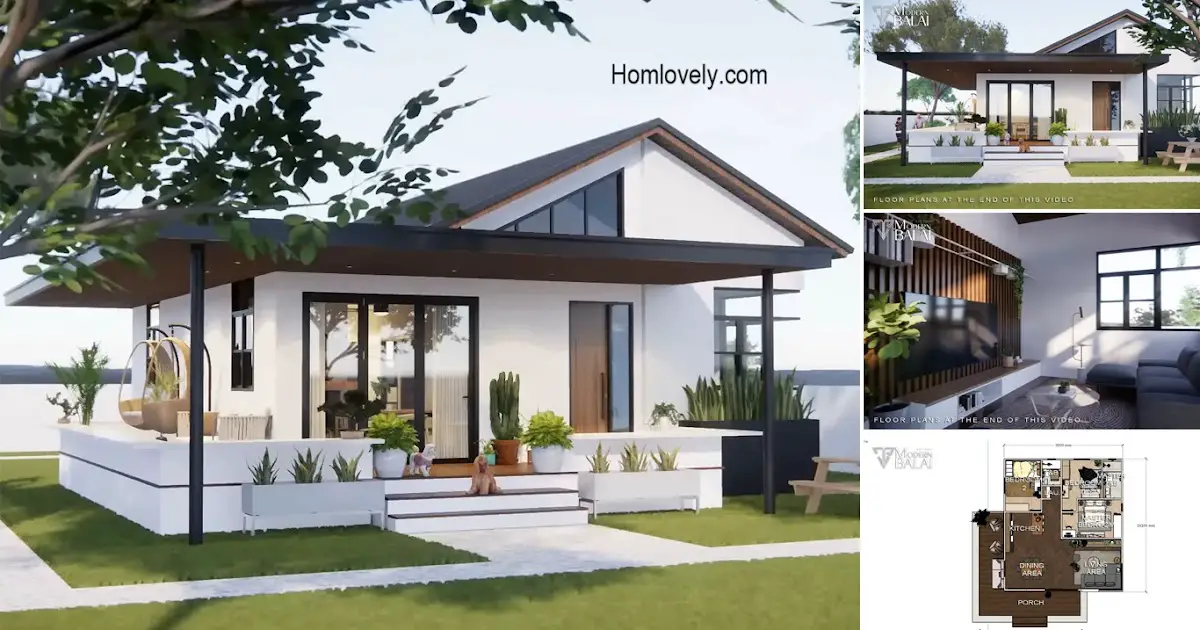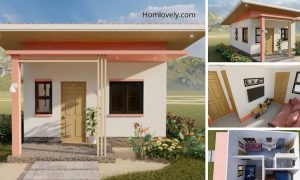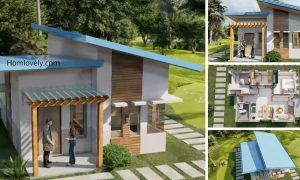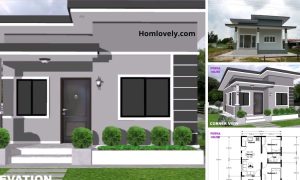Share this
.png)
— Looking for a stylish yet compact home that won’t break the bank? This modern small house design combines functionality, charm, and efficient use of space—making it ideal for small families, first-time homeowners, or retirees seeking a cozy retreat. Let’s check this 56 sqm Smart Small House Design : Perfect for Budget-Friendly Living below!

Despite its small footprint, this house stands out with a contemporary facade that mixes textures and tones. The front elevation features a mix of natural stone cladding and clean white walls, creating a balanced, eye-catching look. Black-framed windows and a flat shed-style roof add a modern edge, while the front porch provides a welcoming entry point.

While the design focuses on practicality, it doesn’t compromise on comfort. The use of large windows ensures natural light fills the space, making rooms feel more open and airy. The interior finishes can be personalized with minimal cost—allowing homeowners to add warmth through soft furnishings, colors, and lighting.

With a slightly elevated design. Then the roof is very minimalist with a shed model, layered so that it is more elegant and eye-catching. The exterior is also attractive with two colors. Next to it is a door connected to the kitchen. With a slightly elevated design. Then the roof is very minimalist with a shed model, layered so that it is more elegant and eye-catching. The exterior is also attractive with two colors. This side have a door connected to the kitchen.

The interior layout of this home is designed for maximum efficiency without sacrificing comfort. With clearly defined spaces, it includes:
✅ 2 Bedrooms – Ideal for a small family or guests
✅ 1 Bathroom – Conveniently located for easy access
✅ Open Living Area – Combines the living, dining, and kitchen space seamlessly
✅ Functional Kitchen – Located at the heart of the home for easy meal prep and interaction
Each room is arranged to make the most of the available square footage, allowing for easy movement and daily functionality. Estimated Cost. *500k-1.1M PHP
Thank you for taking the time to read this 56 sqm Smart Small House Design : Perfect for Budget-Friendly Living. Hope you find it useful. If you like this, don’t forget to share and leave your thumbs up to keep support us in Balcony Garden Facebook Page. Stay tuned for more interesting articles from ! Have a Good day.
Author : Rieka
Editor : Munawaroh
Source : Neptune House Design
is a home decor inspiration resource showcasing architecture, landscaping, furniture design, interior styles, and DIY home improvement methods.
Visit everyday… Browse 1 million interior design photos, garden, plant, house plan, home decor, decorating ideas.
