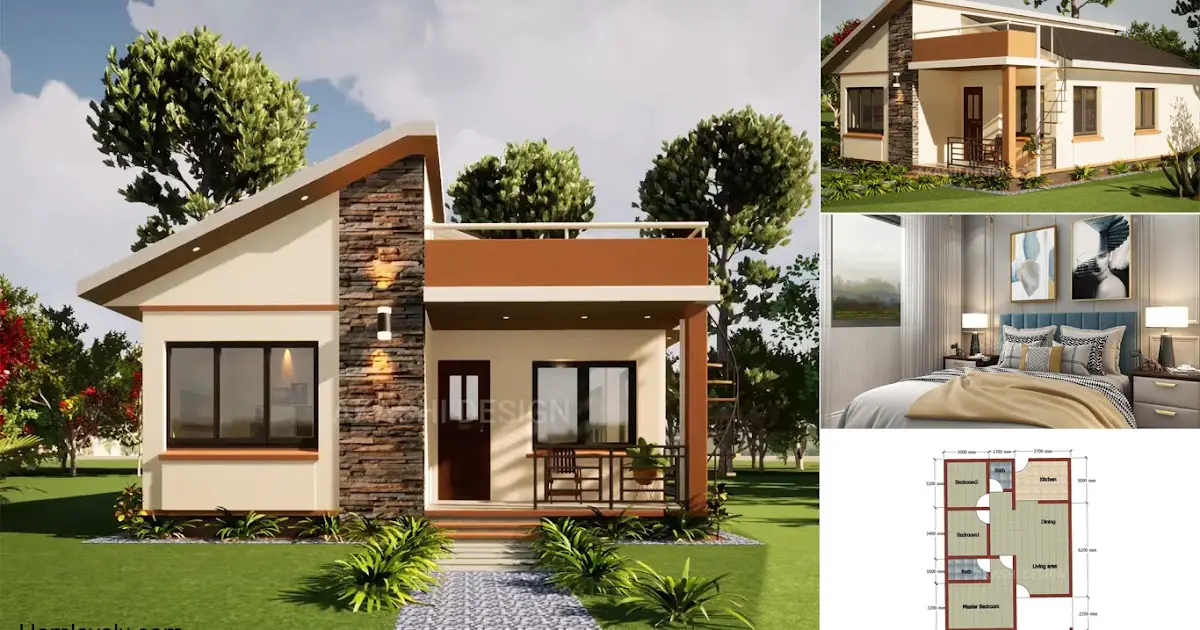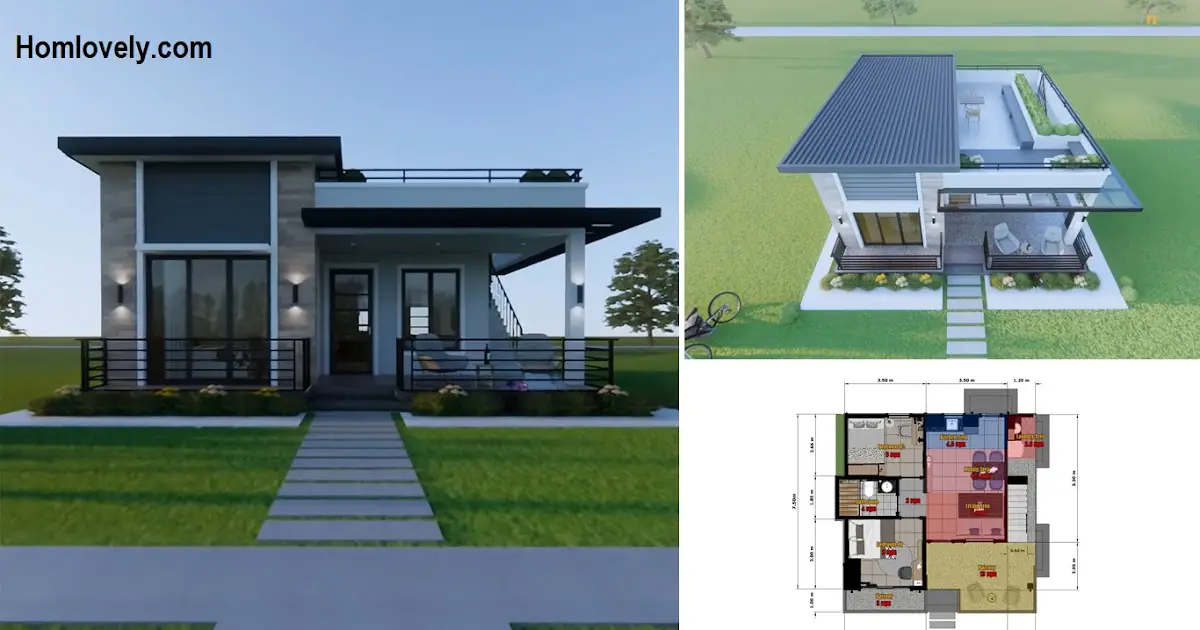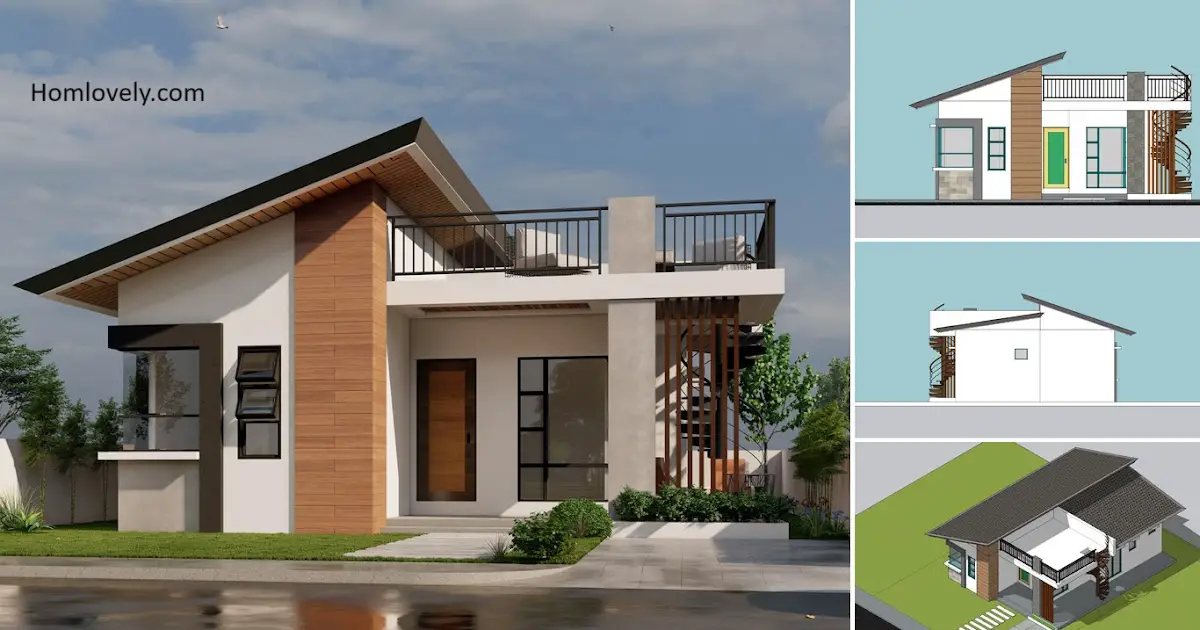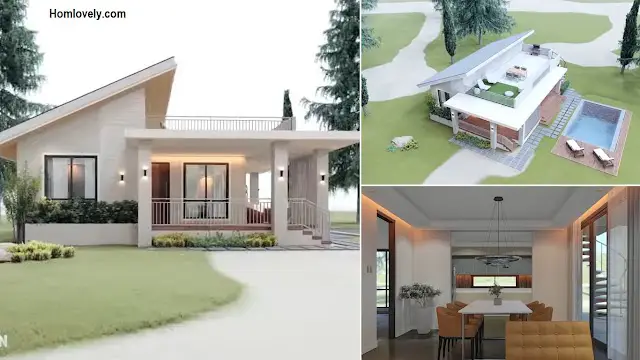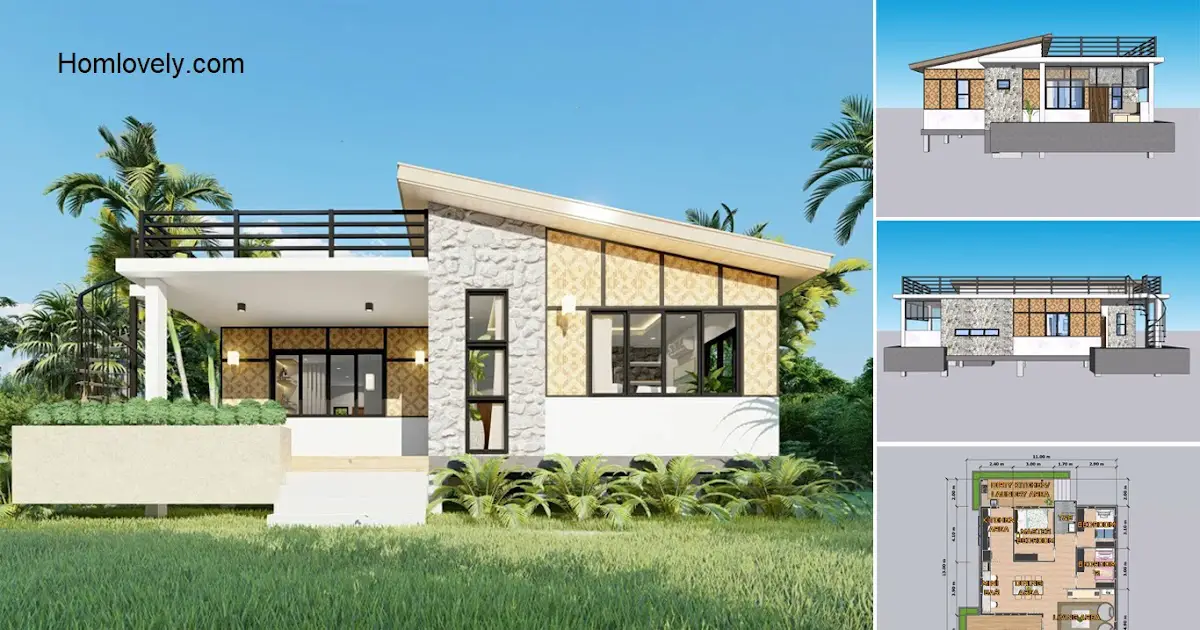Share this
.jpg) |
| Perfect House Design in 68 SQM with Roofdeck | 3 Bedrooms |
— House design with roofdeck can be a solution to get additional space for those of you who have limited land size. The following Perfect House Design in 68 SQM with Roofdeck | 3 Bedrooms is a perfect example that you can follow and try out! For your ideal dream home, let’s check out the full details below!
Front View
 |
| Front View |
It looks stylish and charming! The minimalist facade design, when mixed with natural elements like natural stone, does not appear tacky; rather, it adds to the overall elegance! This 68 sqm small house makes the most of its limited land area, creating a highly perfect and comfy home, which is ideal!
Roofdeck Design
 |
| Roofdeck Design |
With an area of 68 sqm, each room is not overly huge. Adding a roofdeck is a good idea for a small homes like this. Aside from relaxing, a roofdeck can also serve as a roof to protect the space below, such as a terrace. Safe design with railings and space-saving cascading staircase!
Side View
 |
| Side View |
This small home, like other bungalows, has lots of windows. This design not only cools and improves the air quality in the inside of the house. However, with varied sizes, this home appears more dimensional and appealing. The sloping roof is chosen because it is relatively cheap, easy to maintain, and may better protect the building due to its wide shape.
Elegant Interior
 |
| Elegant Interior |
The interior design is consistent with the attractive and sophisticated appearance. Earthy color tones appear to beautify every room and make the atmosphere feel warmer. Chandeliers, mirrors, and magnificent marble pottery enhance the room’s appeal!
Floor Plan
 |
| Floor Plan |
House features :
– Porch
– Roofdeck
– Living room
– Dining room & Kitchen
– Bathroom
– 3 Bedroom
Join our whatsapp channel, visit https://whatsapp.com/channel/0029VaJTfpqKrWQvU1cE4c0H
Like this article? Don’t forget to share and leave your thumbs up to keep support us. Stay tuned for more interesting articles from us!
Author : Rieka
Editor : Munawaroh
Source : AKASHI DESIGN
is a home decor inspiration resource showcasing architecture, landscaping, furniture design, interior styles, and DIY home improvement methods.
Visit everyday… Browse 1 million interior design photos, garden, plant, house plan, home decor, decorating ideas.
