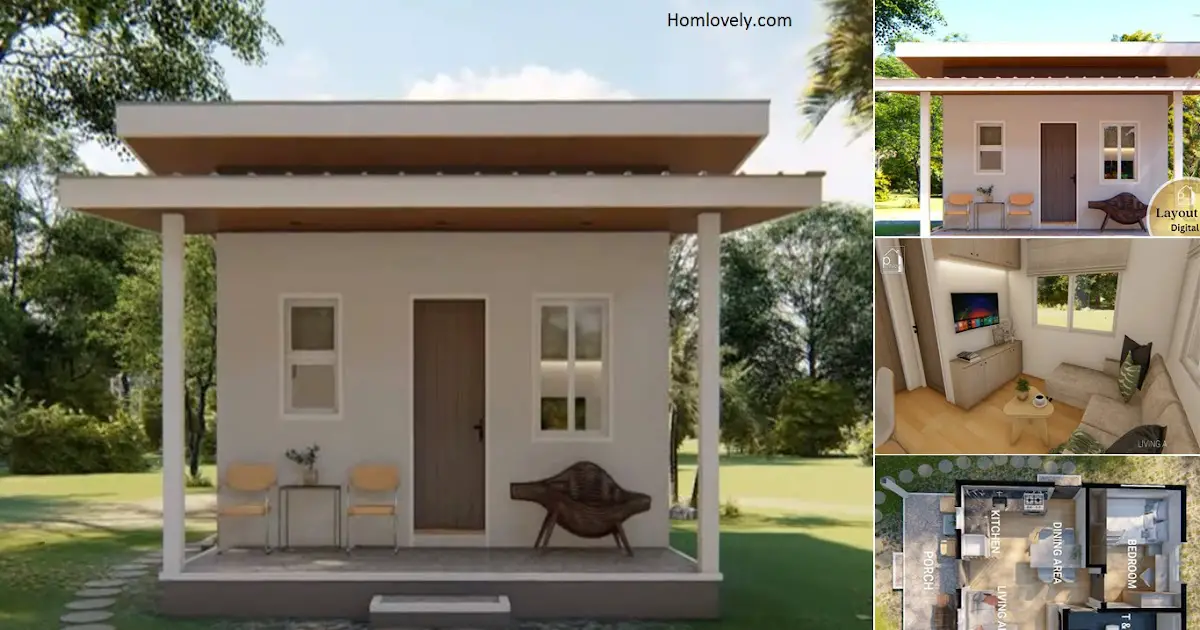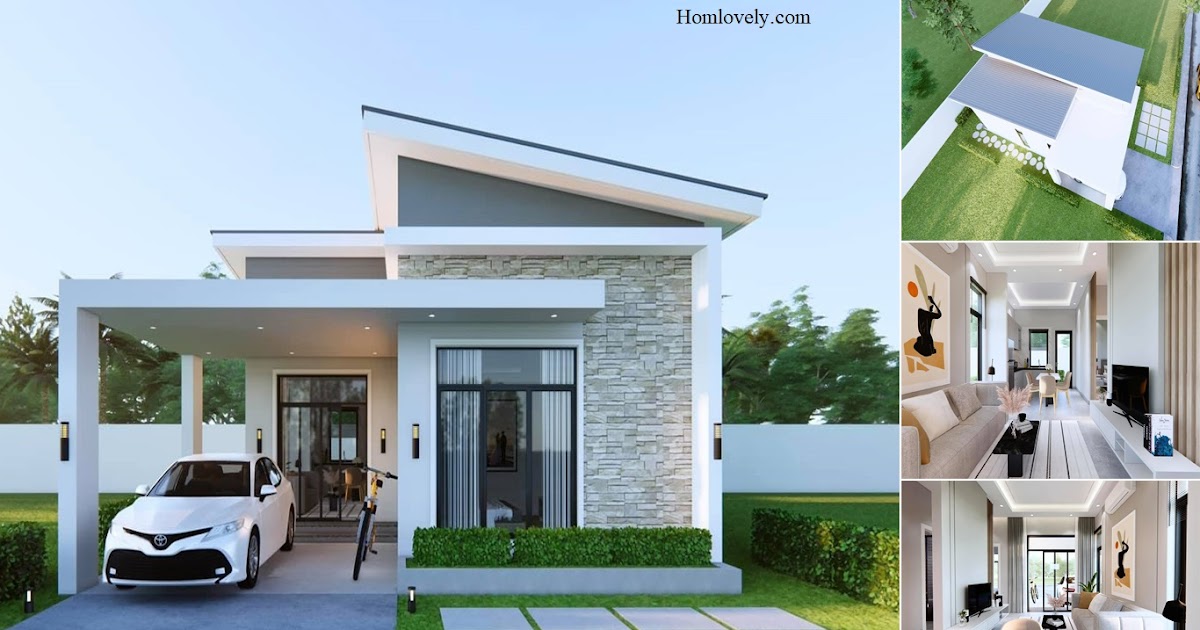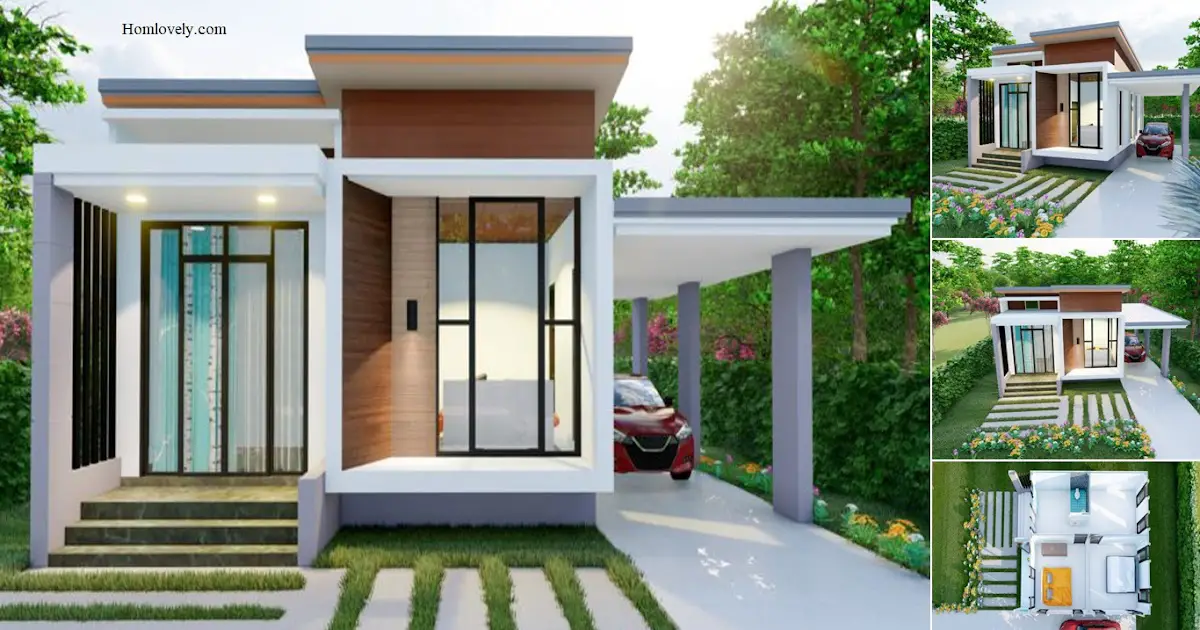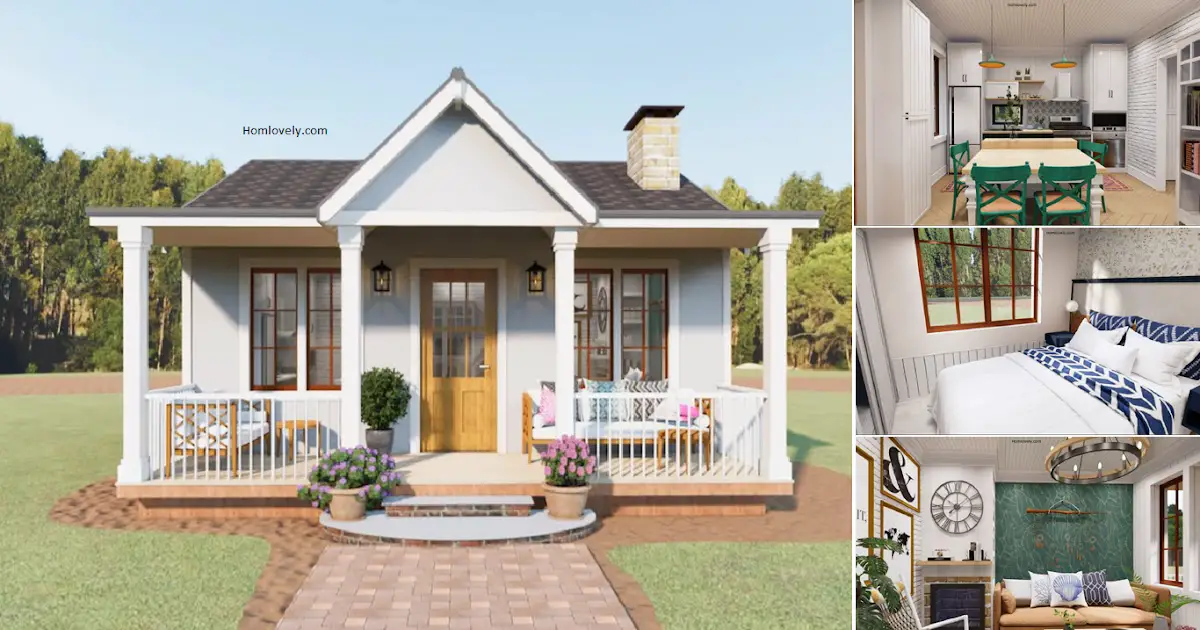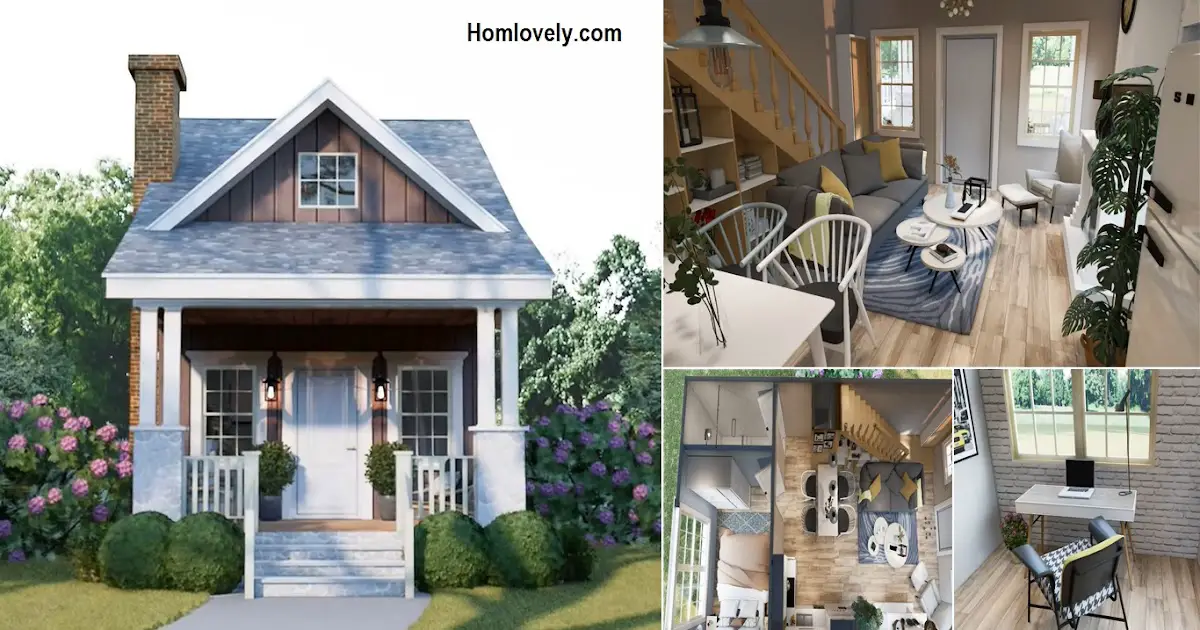Share this

– The design of this 5 x 6 M House has a pleasant appearance even though it is small in size. With a size of 5 x 6 M this house is equipped with facilities that are complete enough to provide comfort for homeowners. You can apply this small size home design for those of you who are looking for a pleasing Small Home Design Inspiration. For more detail Pleasing Small House Design 5 x 6 M With Loft Bed + Est. Cost you can see below !!
Facade Design

The appearance of the facade of this 5 x 6 M House presents a simple and minimalist look so that it will appear larger. This house is equipped with wooden doors and glass windows with a fairly ideal size with a white frame so that it can make the look look more charming and elegant.
Living Room Design

Enter the house there is a living room using a sofa bed in the form of a neutral colored letter L so that it looks harmonious with the design of the living room. There is a TV attached to the wall and equipped with storage shelves in matching colors.
Dining Room Design

Next to this living room there is a dining room that uses a modern minimalist design. The dining room that uses chairs set with soft colors and combined wood material looks attractive and beautiful. As for the kitchen, it is chosen to use a kitchen set with a modern look.
Bathroom Design

For the bathroom is dominated by white and natural wood so that it can make the look cleaner and neater. There are wet areas that use glass as a partition. For dry areas use closets and sinks with matching colors.
Loft Bed Design

Loft bedroom design can be a solution if you are limited in land but also want to maximize its function. Loft bedroom design as above can provide comfort for the owner of the room. Using a mattress with a neutral color can bring a clean and tidy impression to your room.
Floor Plan
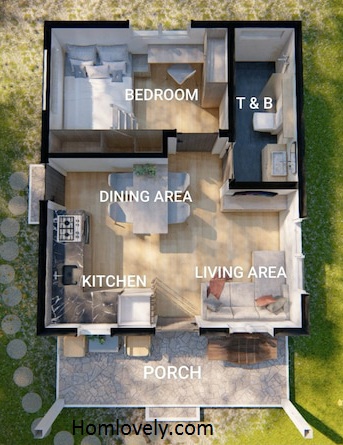
The division of the room of the house size 5 x 6 m consists of a foyer with a size large enough so that it can be used as a place to relax, living room with sofa bed letter L, dining room and kitchen with a modern look, bathroom with complete facilities, bedroom with loft design.
Author : Dwi
Editor : Munawaroh
Source : philein budget house
