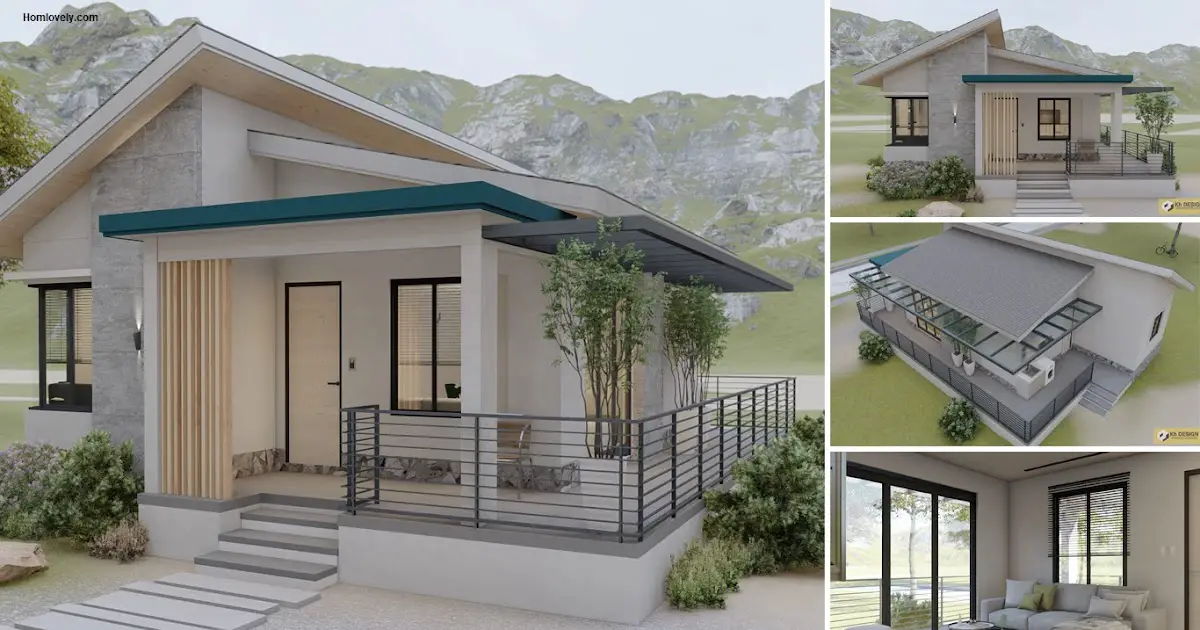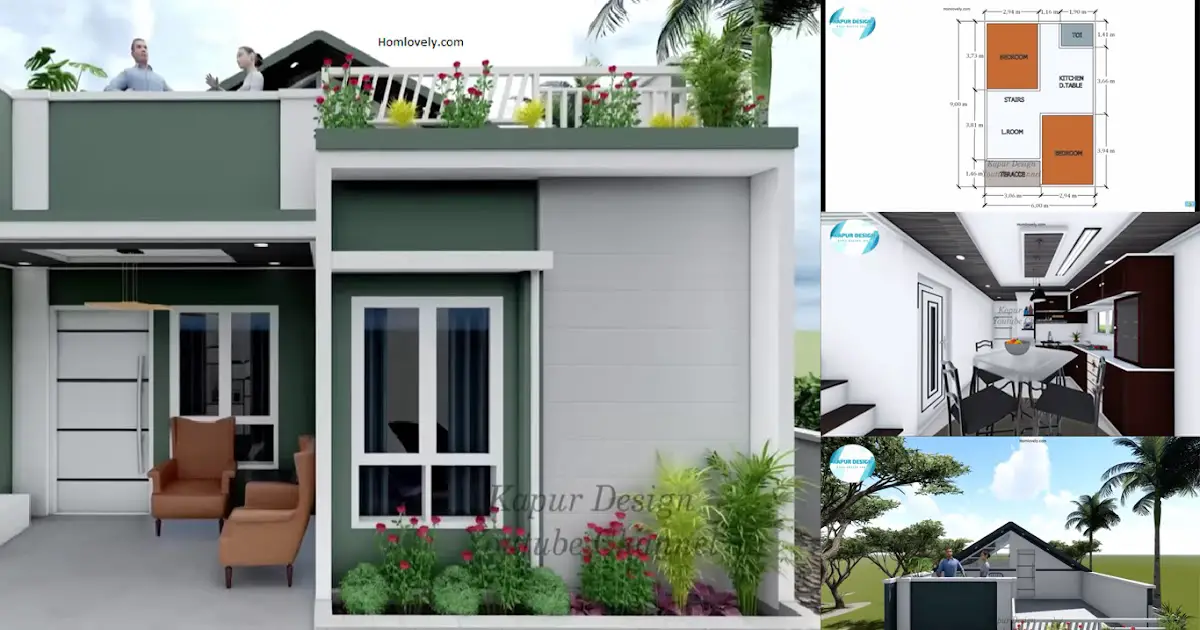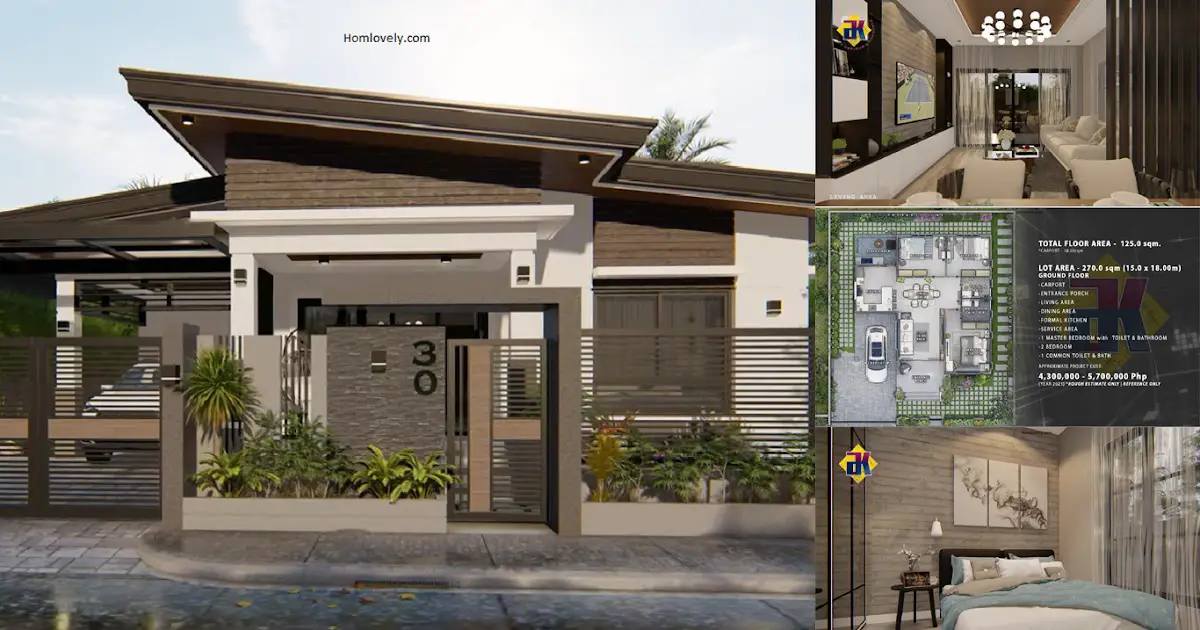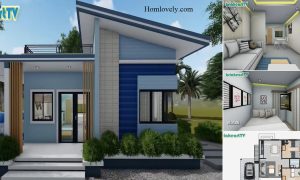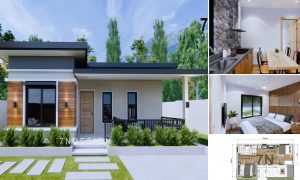Share this

— This time, let’s take a look at a design that is currently popular on social media that has a bungalow model. This house design has a share of 70 thousand on Facebook and received more than 2 million views on YouTube. The choice of colors and sweet details of this design make it much liked and eye catching. For detailed design and room layout, check Popular Small House Design (8×10 m) with 3 Bedroom.
House facade design

Let’s look at the details of the facade first. The application of soft colors with an earth-tone look makes a neater and cleaner impression. Even so, there are details in several parts that make the facade of the house look more interesting. The design of the house with a higher elevation also makes it equipped with a railing to keep it safe for the owner.
Roof design

For the roof details, this house design uses a minimalist sloping roof model. In addition, the combination of a clear roof on the terrace makes a modern touch to the house. One of the interesting things about this house design is that there is a service area at the back and the open area makes it more vibrant for activities.
Floor plan design

As for the spatial details, this house design has a clever arrangement. Besides having a spacious and functional terrace, there is an interior that includes a living room, dining room, kitchen, 3 bedrooms, and bathroom, as well as an outdoor service area.
Living room design

For the interior design details, this is a living room that appears neatly using plain and natural colors. The small area still feels cozy and spacious with the large window nearby. The light that comes in will spread throughout the room and make the house feel bigger.
Kitchen design

Another area of this home’s interior is the kitchen and dining area, which are made close together. The white kitchen design with its minimalist kitchen set is perfect for filling a small space. In addition, the absence of a partition in this room makes the house not stuffy because it has good air circulation.
Author : Hafidza
Editor : Munawaroh
Source : 3d Kh Design
is a home decor inspiration resource showcasing architecture, landscaping, furniture design, interior styles, and DIY home improvement methods.
Visit everyday. Browse 1 million interior design photos, garden, plant, house plan, home decor, decorating ideas.
