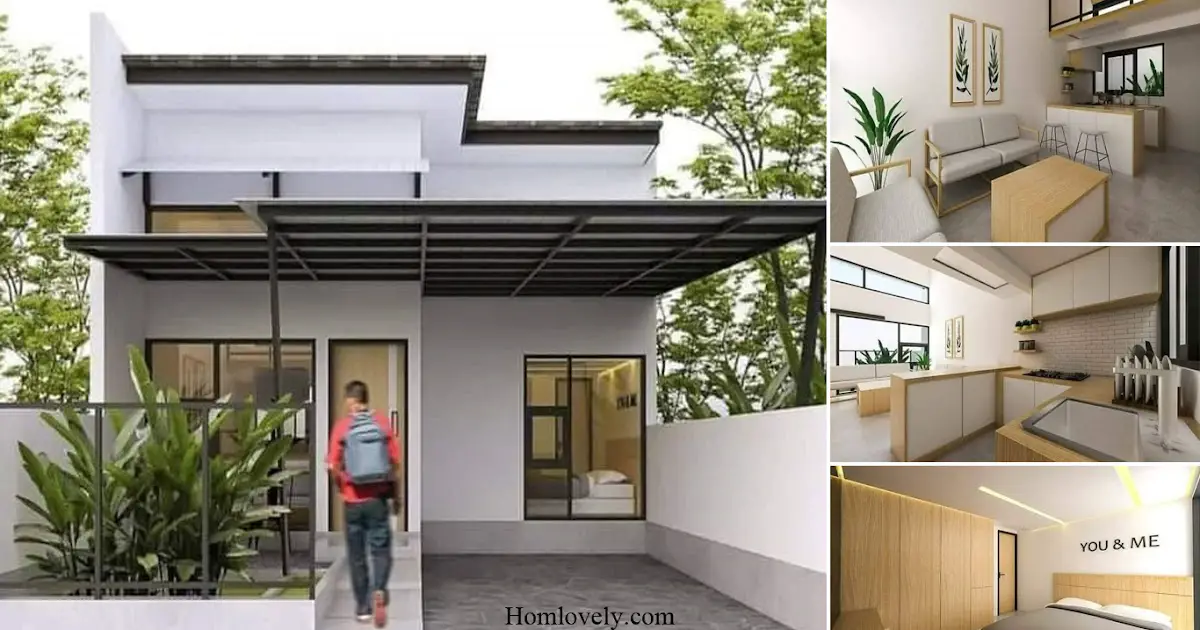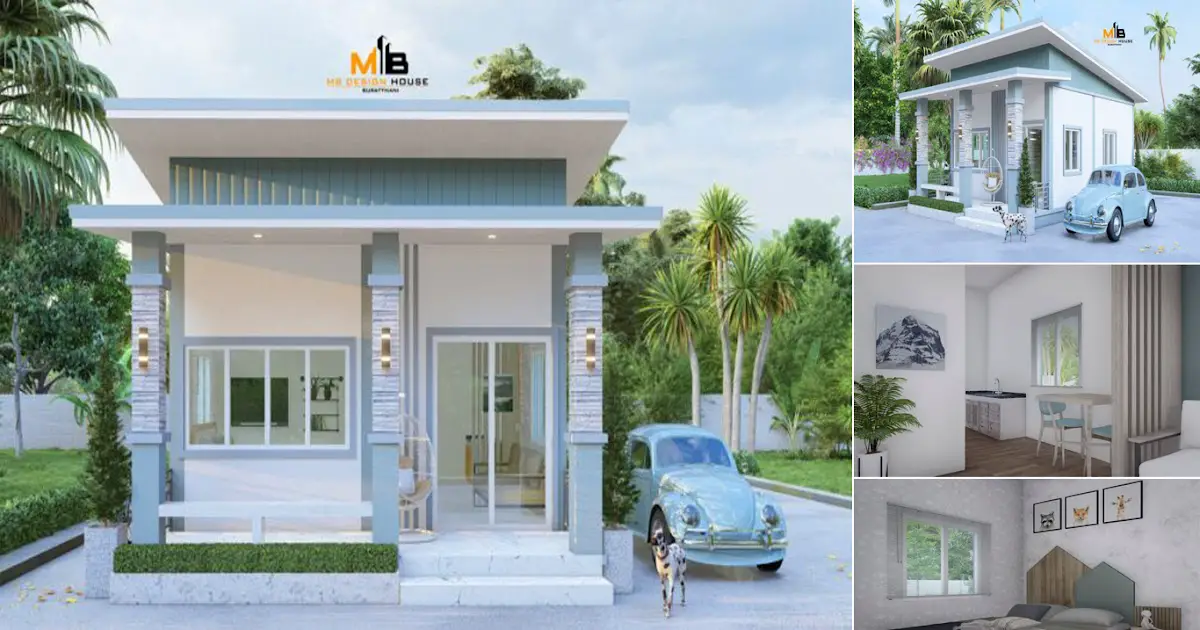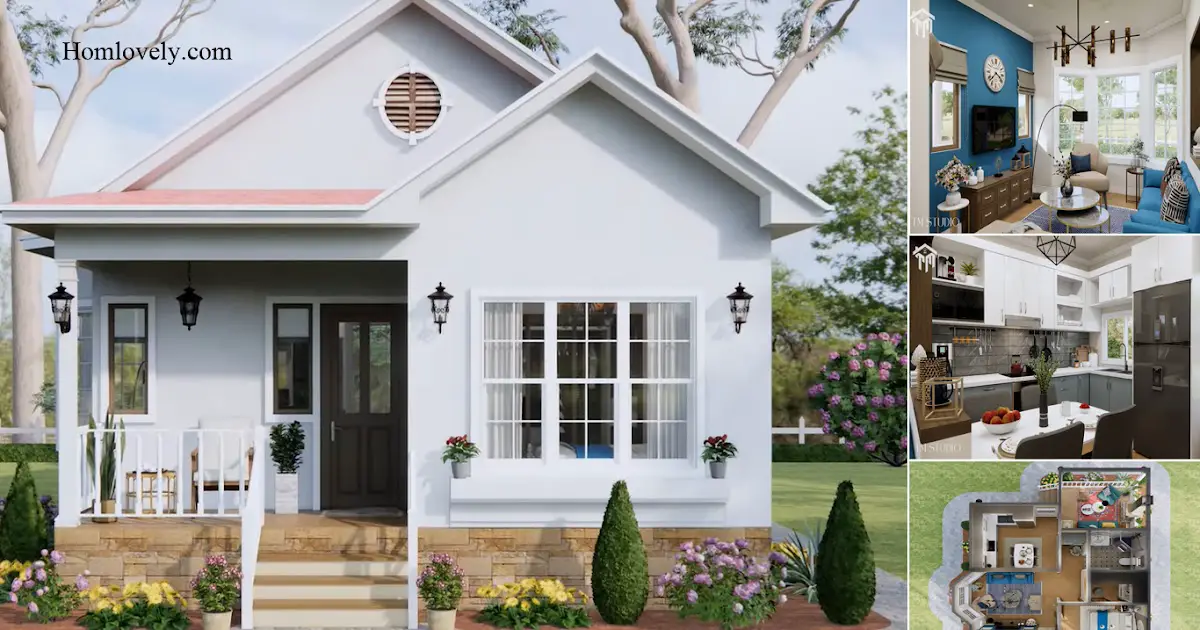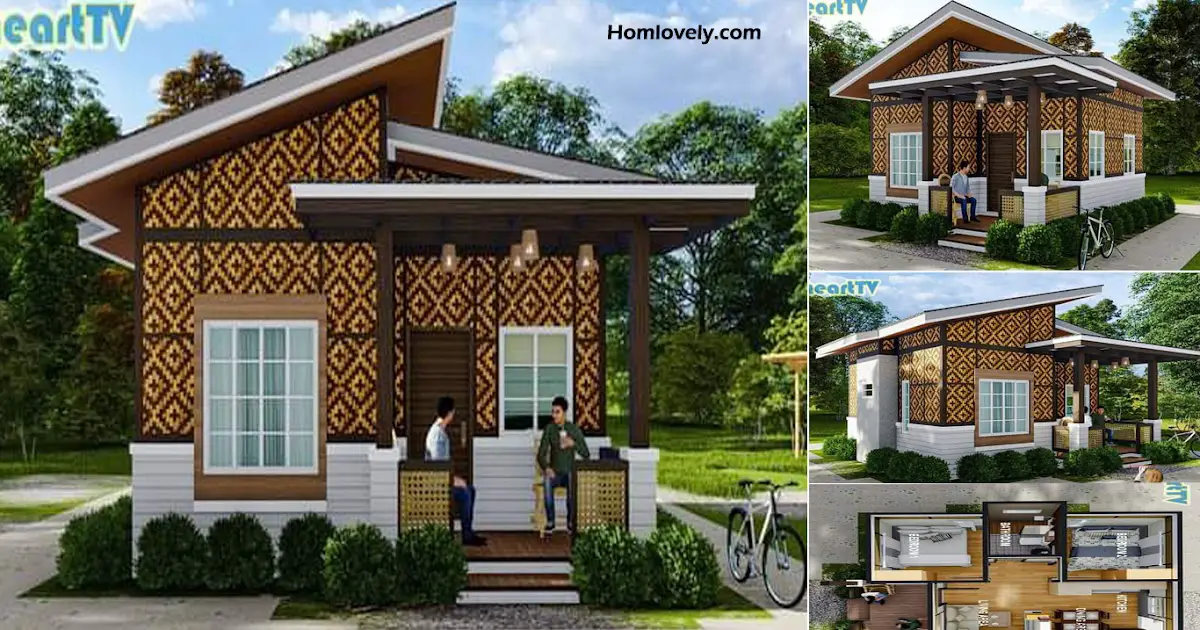Share this

— House with a size of 3 x 6 M is suitable for those of you who have a small family. You can design a small size house using a two-story house. So you no longer need to buy land with a large size. However, you can simply design the existing land by making a two-story house. A house that has a beautiful and neat design will make the appearance of a small house look bigger.
Facade Design

The appearance of the facade of the house by using the dominance of white color makes the appearance of a small house look bigger and charming. You can apply a house with a minimalist concept that emphasizes simple, plain layout and maximizes every function of the room. Houses that use this white paint color you can combine with rocks with a simple and natural gray color.
Living Room Design

For the interior of the room in the house look at the living room that can give the impression of beautiful and comfortable. The living room that uses a bright blue sofa bed displays a cheerful impression and provides positive energy for homeowners. The staircase Area that is not in use can be used as a placement of led TV complete with natural colored shelves.
Bedroom Design

Bedrooms that use this bright color can improve the quality of your sleep. The bedroom using the color of smell-dark gray and green this motif can give freshness. To make the room look bigger you can put a large mirror so that it can give the illusion of a larger room. This bedroom also uses wall paper with a neutral gray plaid motif.
Ground Floor Plan

The division of this 3 x 6 M plan consists of :
– Terrace with a size of 1.53 m x 1.15 m
– Living room with a size of 1.47 m x 2.12 m
– Dining room with a size of 1.47 m x 2 m
– Kitchen with a size 1.55 m x 1. 89 m
– Bathroom with a size of 1.45 m x 1.88 m
Second Floor Plan

The division of this second plan consists of :
– Master Bedroom with a size 1.5 m x 3.2 m
– Bedroom with a size 3 m x 2 m
– Balcony with a size 1.5 m x 1.15 m
Author : Dwi
Editor : Munawaroh
Source : various sources




