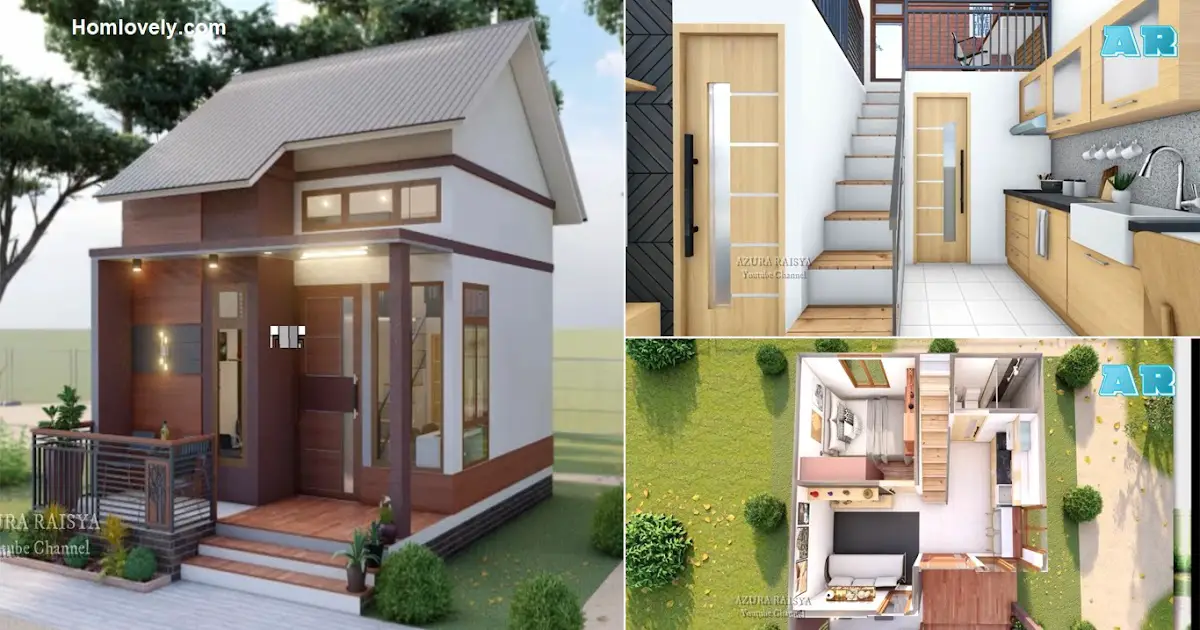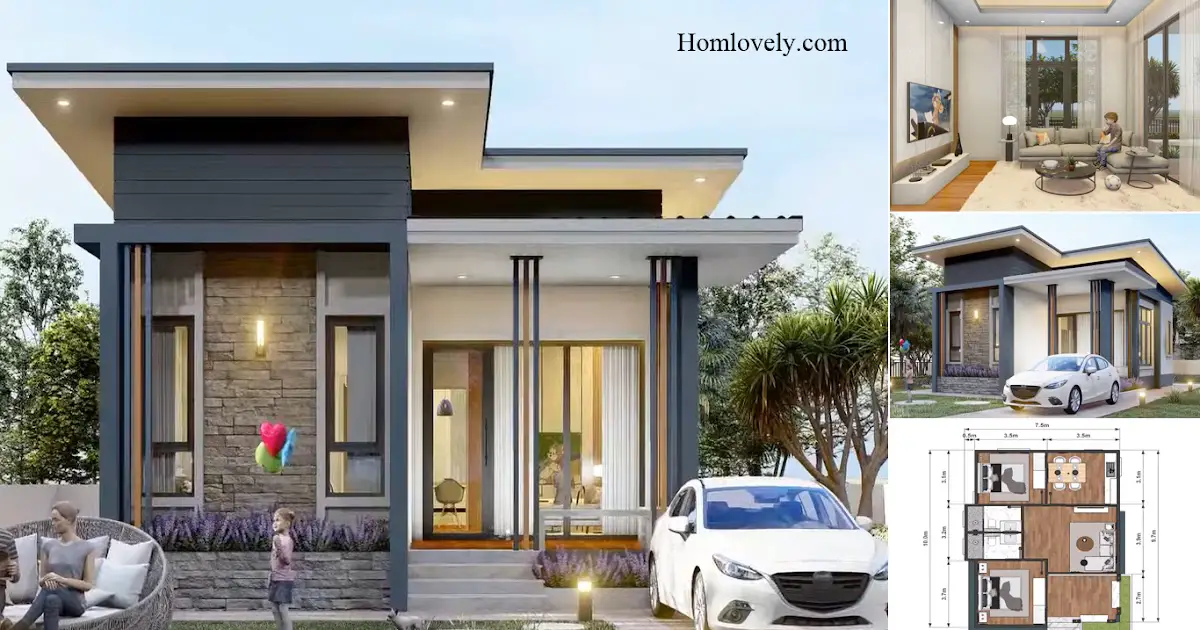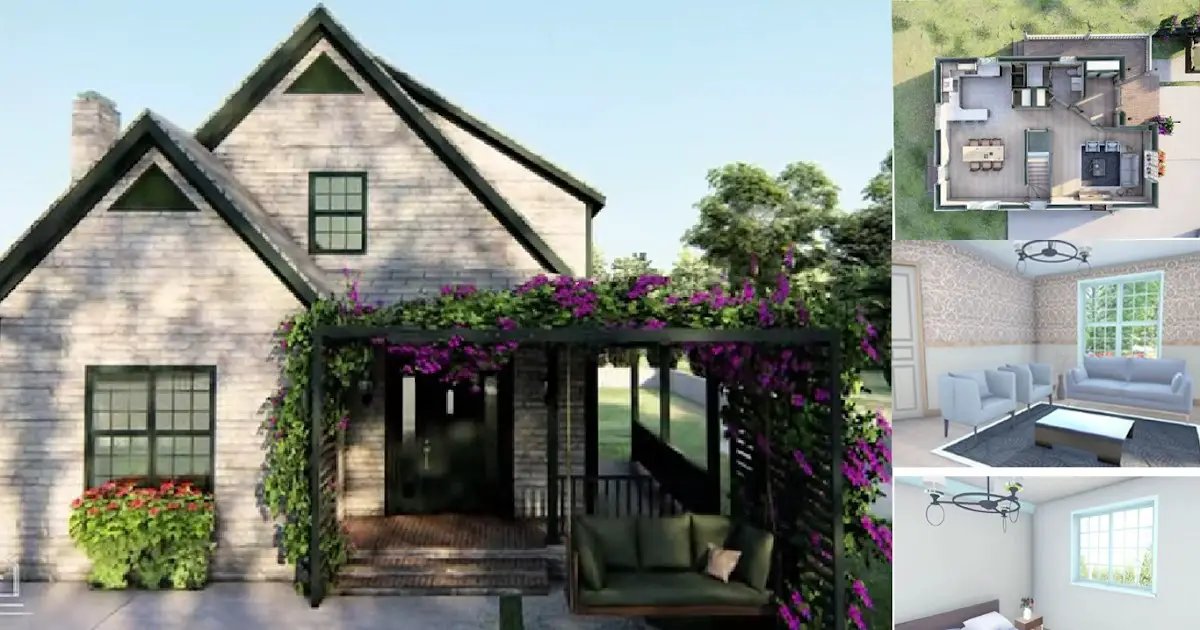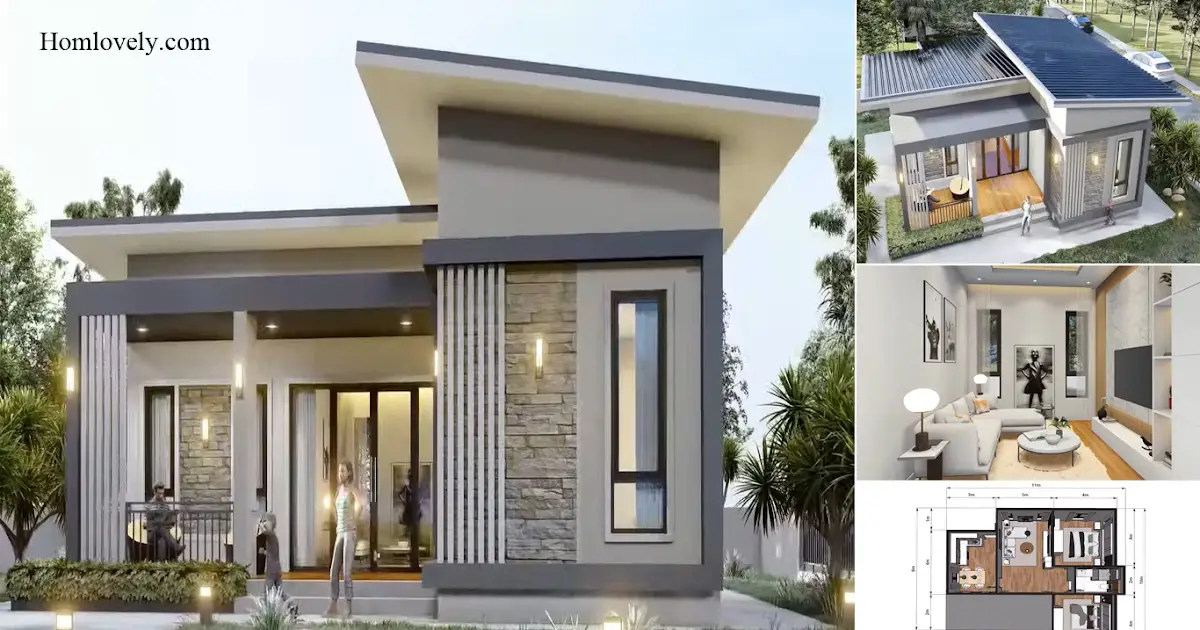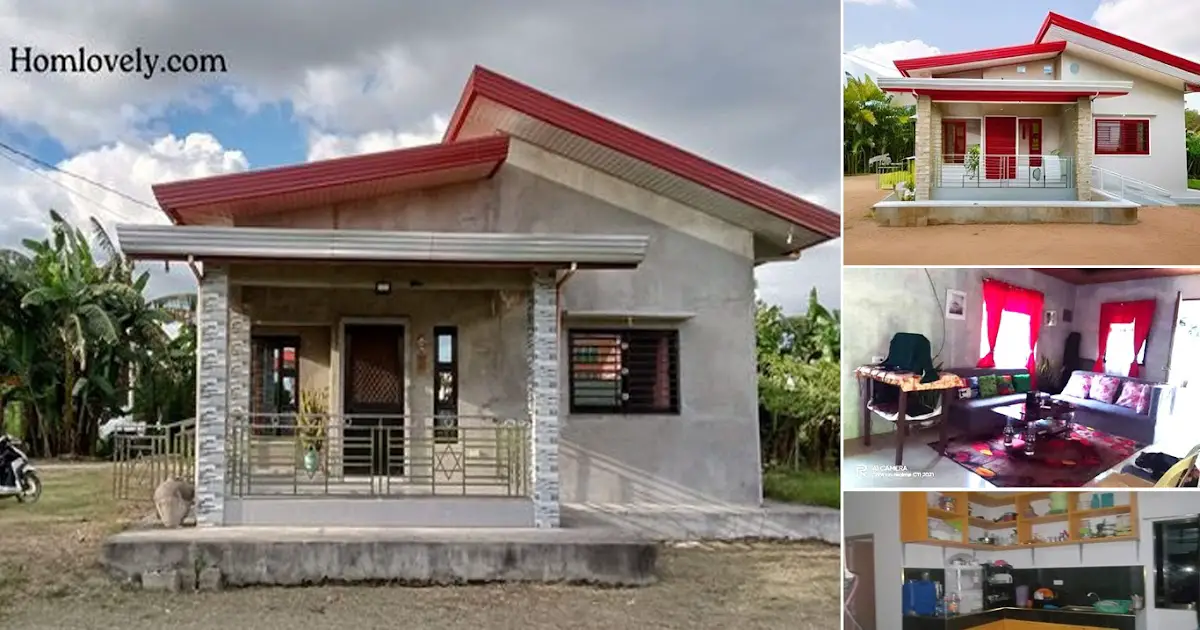Share this

— The design of a small house now cannot be underestimated, because in its development, a beautiful appearance with the right layout can show the existence of the small house. For those of you who want to build a house with a size of 5 x 5 m, you can imitate this one house design. Check out Pretty Small House Design 5 x 5 m with 2 Bedroom.
House facade design

This house design has a facade with an attractive appearance using a combination of warm and natural brown colors. The exterior is also well utilized as seen in the small area used as a place to relax or can be used as an outdoor living room.
House plan design

For the layout of the room you can see in the picture. There is a living room, dining room, kitchen, bathroom, and bedroom. You might be wondering where the second bedroom is. This home design has a loft area that is filled with bedrooms and can be accessed via a staircase near the kitchen.
Kitchen and dining table design

For a look at the interior design, we will show you the kitchen adjacent to the dining room. Although small, the neat arrangement will make the look feel more spacious and still cozy. What’s interesting about this room is that the dining table faces the window, so you can enjoy breakfast while looking at the bright morning scenery.
Bedroom design

For the bedroom on the first floor, the simple design is perfect for small spaces. To keep the area space-saving, this bedroom is equipped with wall-mounted storage.
Floor plan and size details

If previously discussed about the layout of the room only, the picture above shows the size details owned by this house design. Overall, it has a size of 5 x 5 m with several rooms that complement it. You can see the detailed size in the picture to be used as a reference when you want to build a house of the same size.
Author : Hafidza
Editor : Munawaroh
Source : AZURA RAISYA DESAIN
is a home decor inspiration resource showcasing architecture, landscaping, furniture design, interior styles, and DIY home improvement methods.
Visit everyday. Browse 1 million interior design photos, garden, plant, house plan, home decor, decorating ideas.
