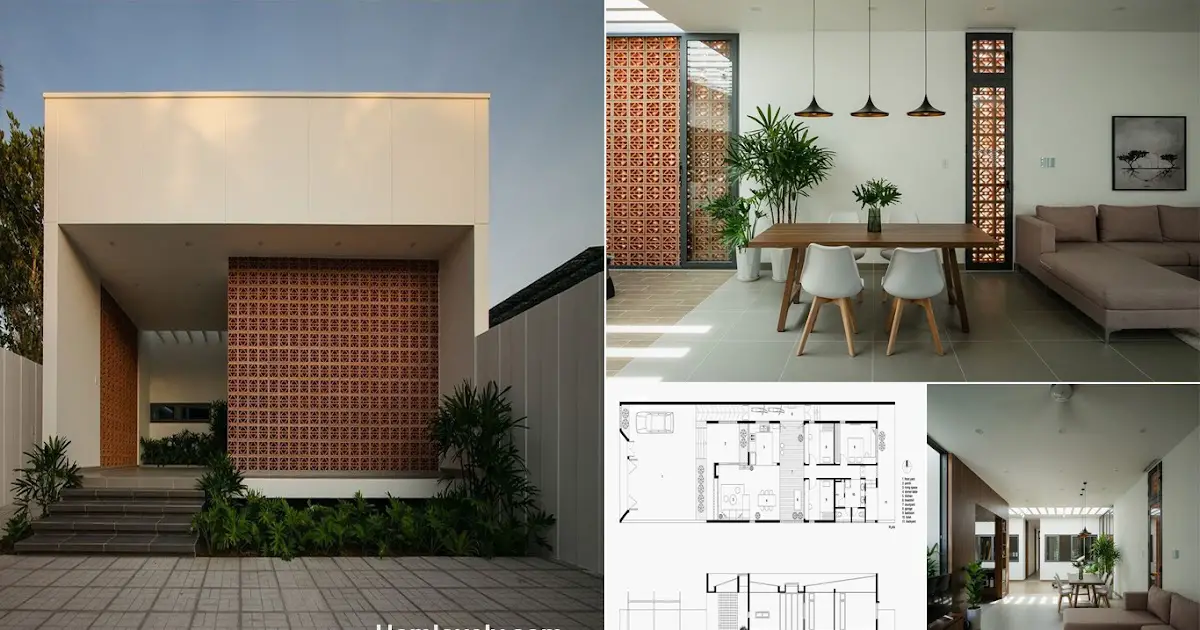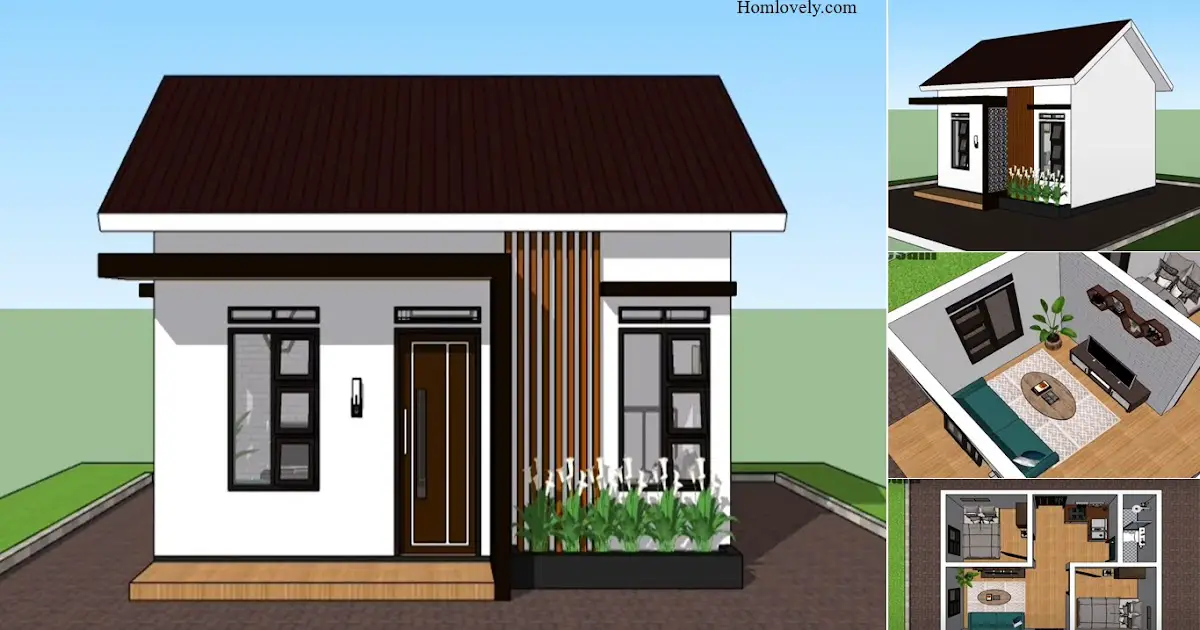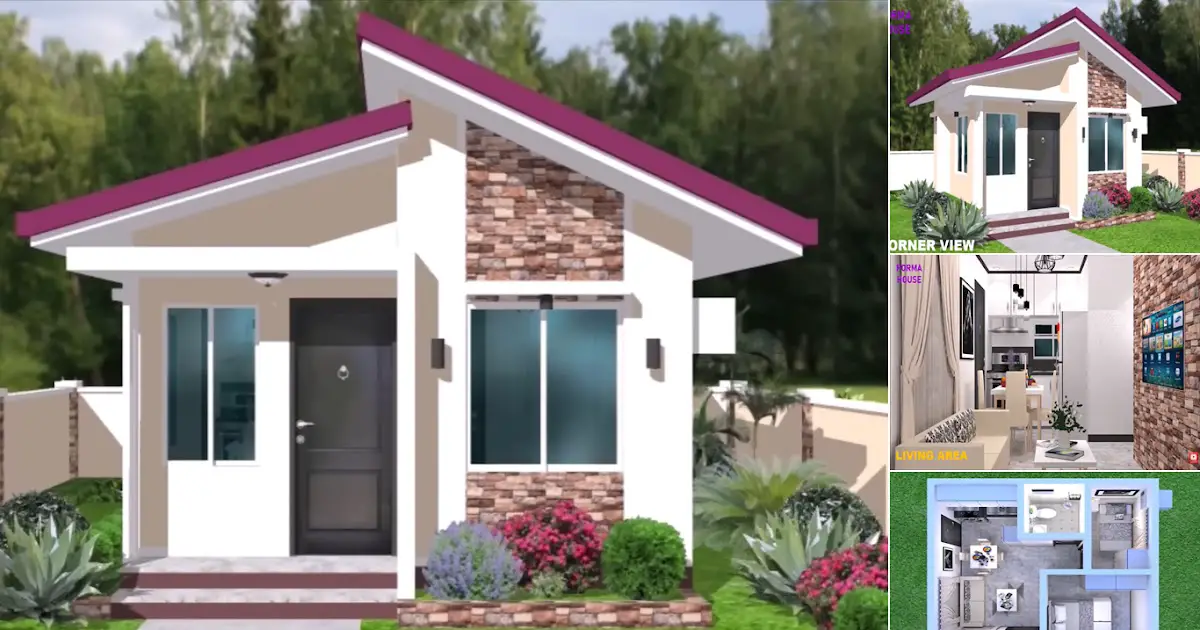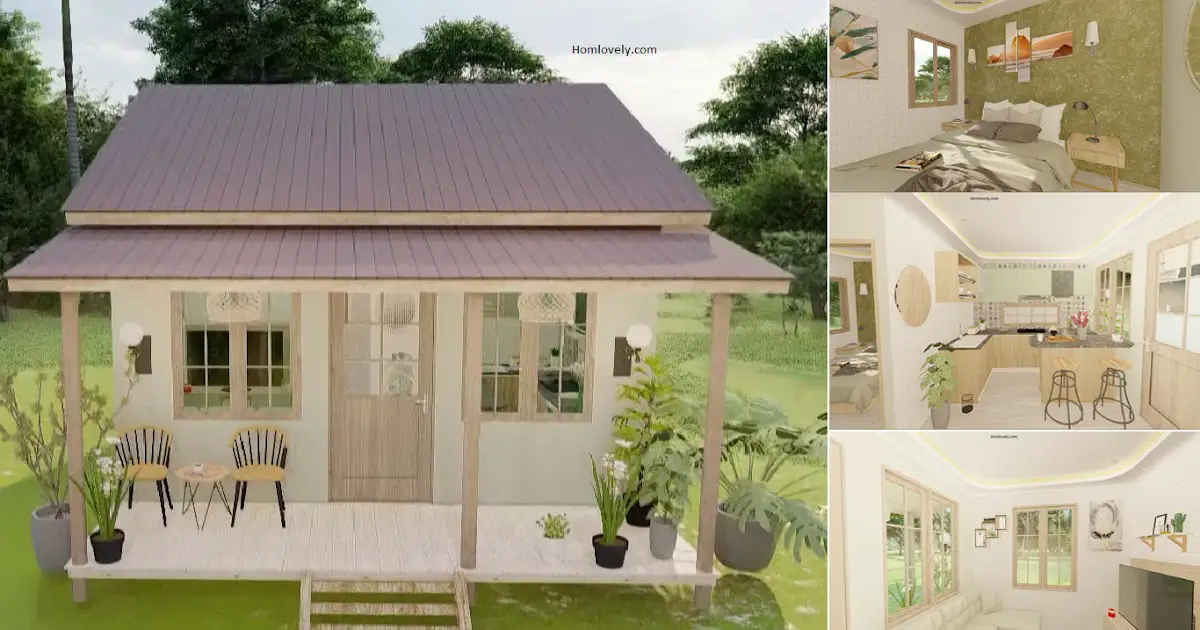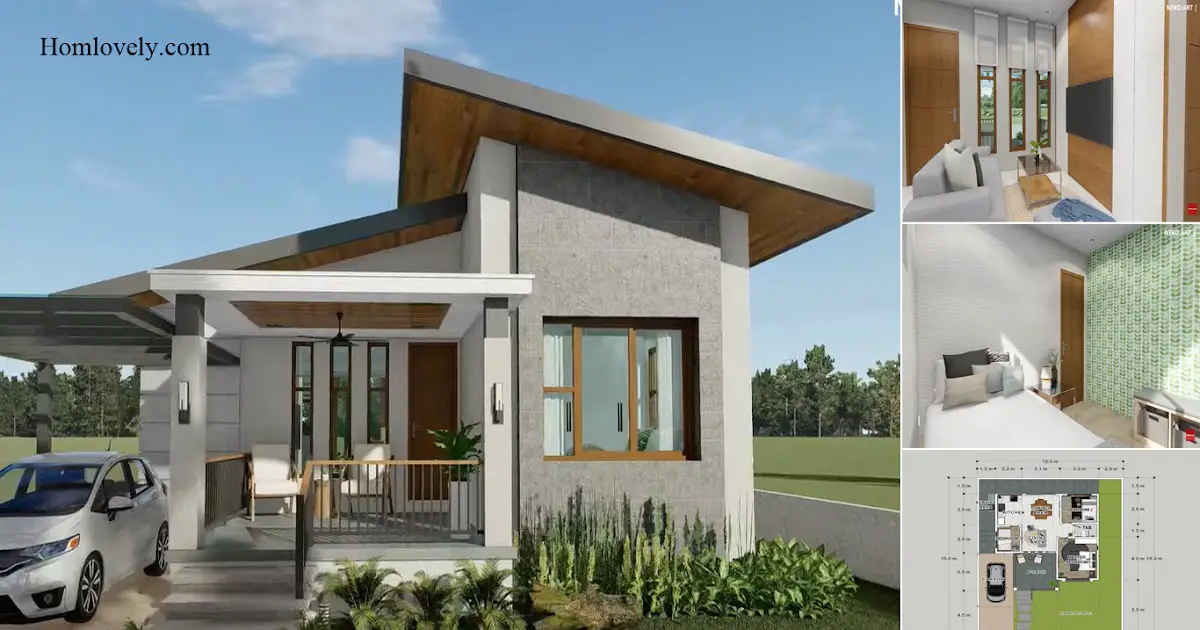Share this

– After stressful working at the office, all people want to go to their home which is there have full of warmth and relaxation. And at home, you see the greenery, sunshine, and cloud, and feel the cool breeze every day. So, with the house that building with a space layout is a solution. Below are the square modern houses that can make you inspired.
Facade design

A square design appears on the façade of this house. With breezeblock combined with white walls, it gives a spacious residential accent. Equipped with plants in the front area of the house and terrace, it gives a fresh impression to this minimalist residence.
Main room

The main room in this residence contains a living room and dining room. It is designed without partitions, and after the dining room, there is an opening area with a transparent roof. So, sunlight will be able to enter this indoor area.
Bedroom

This bedroom design has a wide window overlooking the opening area in the middle of the house. The area near the window that is given a bench or small table is certainly very suitable for relaxing and enjoying the atmosphere of a fresh and soothing opening area.
Dining room

The minimalist dining room close to the living room looks chic and aesthetic. By installing a chandelier as lighting, there is also fresh greenery around this dining room.
Kitchen

The kitchen that has its own room is located close to the dining room and also the living room. This partition with wood material and without a door makes the interior design not look crowded. On the contrary, this design will give the impression of relief and comfort.
Floor plan

The elongated design can be seen in the floor plan of this 170 sqm house. Divided into 2, namely public and private areas, this house is given a barrier in the form of an opening in the middle. In the floor plan above, this one-story minimalist house has a total of 3 bedrooms.
Author : Yuniar
Editor : Munawaroh
Source : www.archdaily.com – Small House 02
is a home decor inspiration resource showcasing architecture, landscaping, furniture design, interior styles, and DIY home improvement methods.
Visit everyday… Browse 1 million interior design photos, garden, plant, house plan, home decor, decorating ideas.
