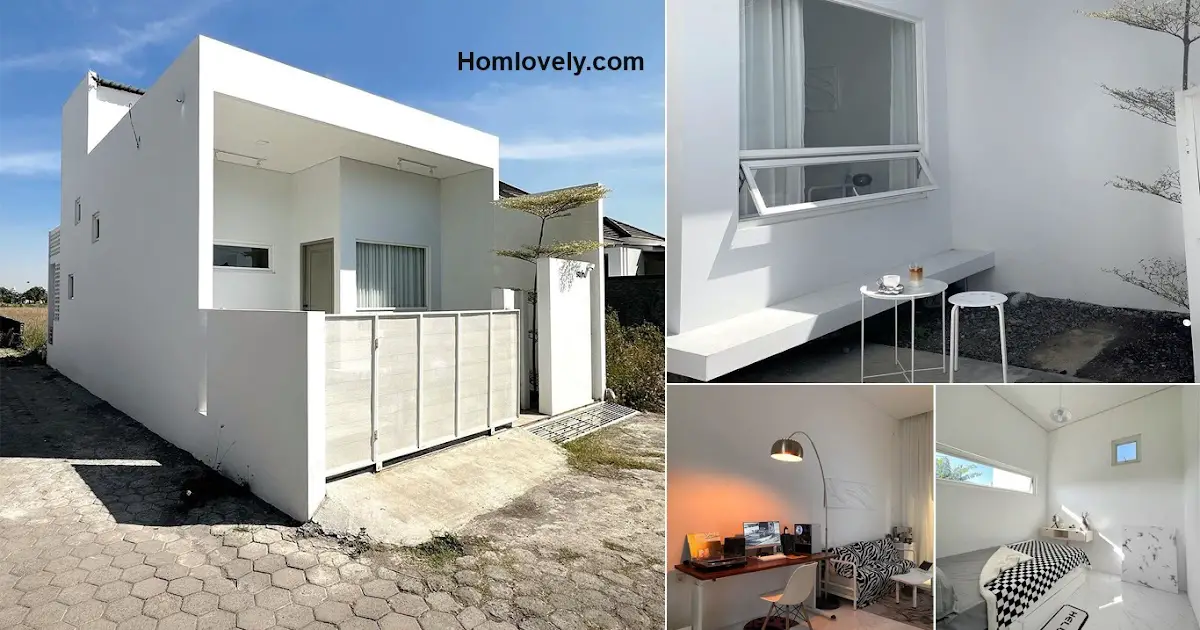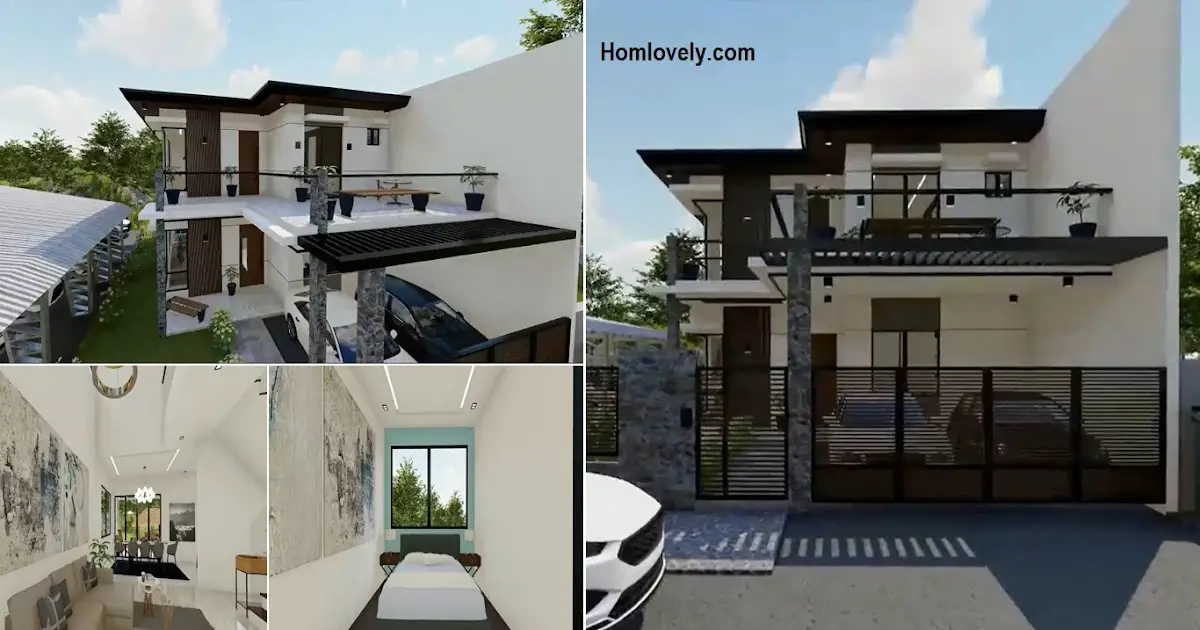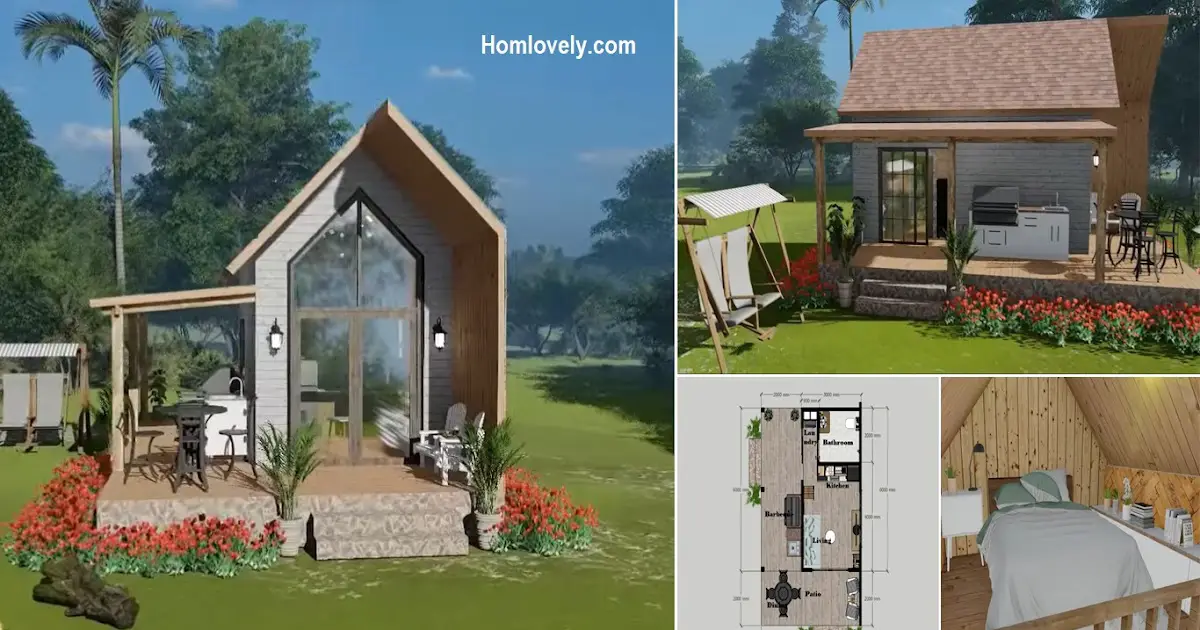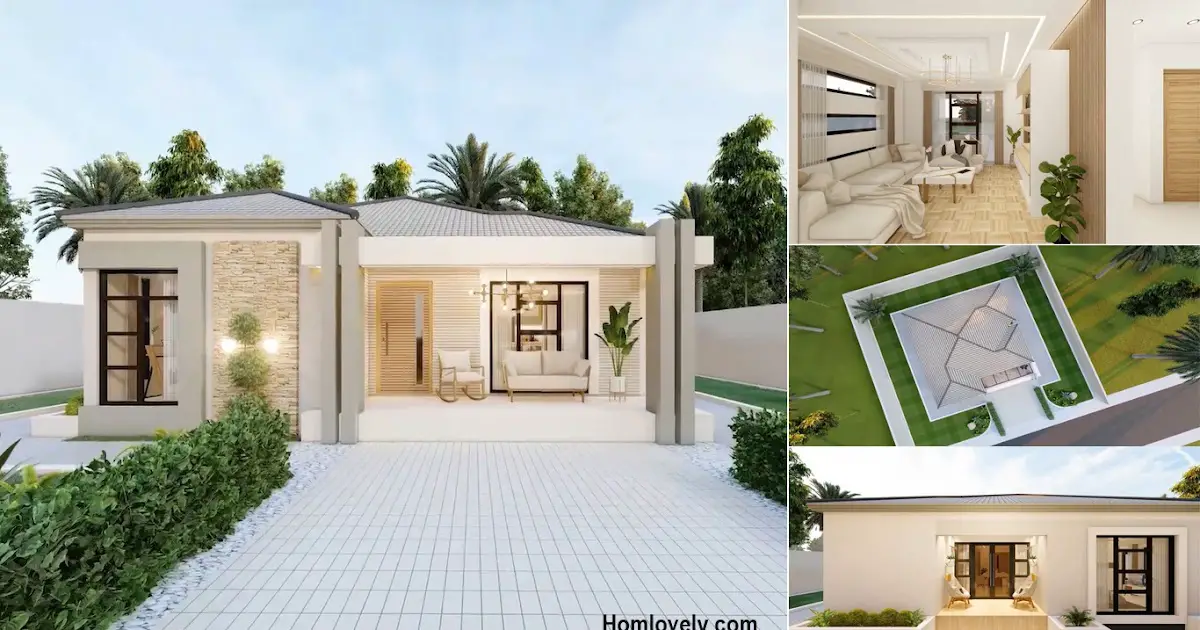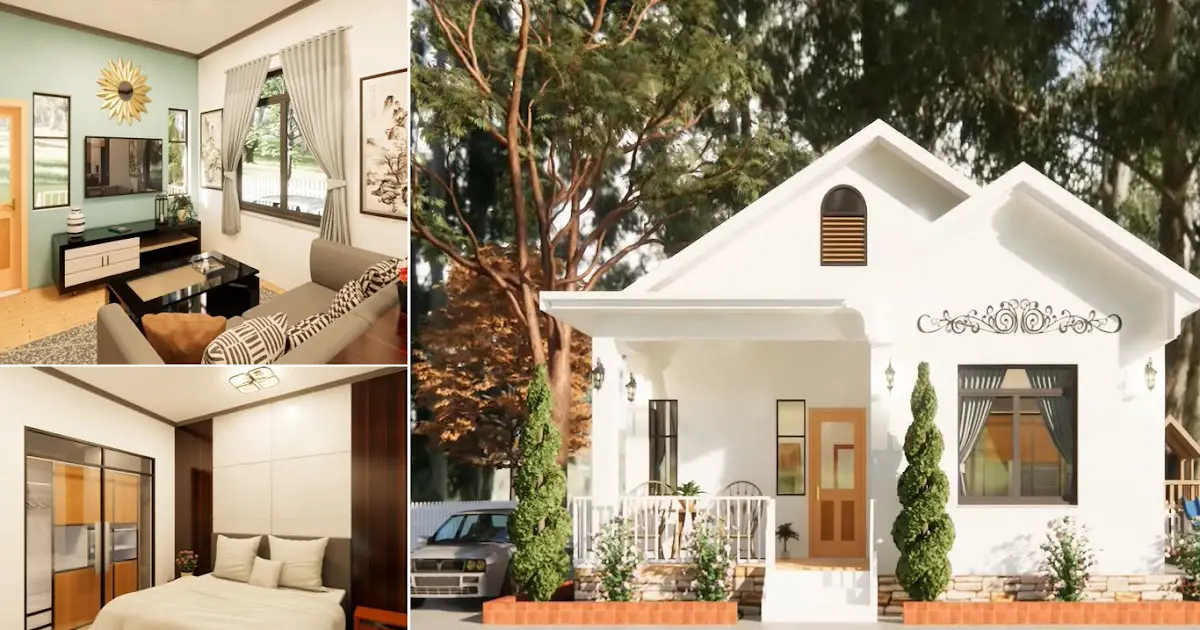Share this

– This café or coffee shop-inspired home design is suitable for millennials. The comfortable and soothing atmosphere makes the house 45 sqm for moments of rest and work. Built on an area of 72 sqm, and a building area of 45 sqm, this house applies a minimalist and simple concept.
Exterior

The minimalist design and coffee shop-style concept make this 45 sqm house look slick. The exterior of the house in white color design gives a residential accent that looks spacious and clean. The touch of plants around the house also makes this minimalist residence feel fresh and relaxing.
Porch

The front porch area of the house is also designed in the style of a coffee shop. With cast benches attached to the wall, there is a small table typical of cafes. The soil is covered with cement and rocks and the presence of plants or trees around certainly makes this spot suitable for relaxing and working.
Living room

Monochrome design in the interior of this living room does not make you bored. In addition to plants, several patterns on items and unique lights make the living room look aesthetic.
Workspace

The workspace located near the living room is in a minimalist and flexible design. With a small table and movable lamps make this area comfortable. The right arrangement on a comfortable table and chair certainly makes you feel at home to work.
Bedroom

The design of the white bedroom and monochrome nuances is no less comfortable. The on-the-floor mattress also makes the bedroom look compact and still has space. Supported by windows and ventilation at the top, making the bedroom does not lack light or good air circulation.
Kitchen

The kitchen concept that utilizes the empty room under the stairs also looks comfortable and neat. The design that also wears white gives an accent to the room that looks spacious and clean. The inline kitchen table also makes the kitchen area uncluttered and efficient.
Author : Yuniar
Editor : Munawaroh
Source : livinglovingnet
is a home decor inspiration resource showcasing architecture, landscaping, furniture design, interior styles, and DIY home improvement methods.
Visit everyday… Browse 1 million interior design photos, garden, plant, house plan, home decor, decorating ideas.
