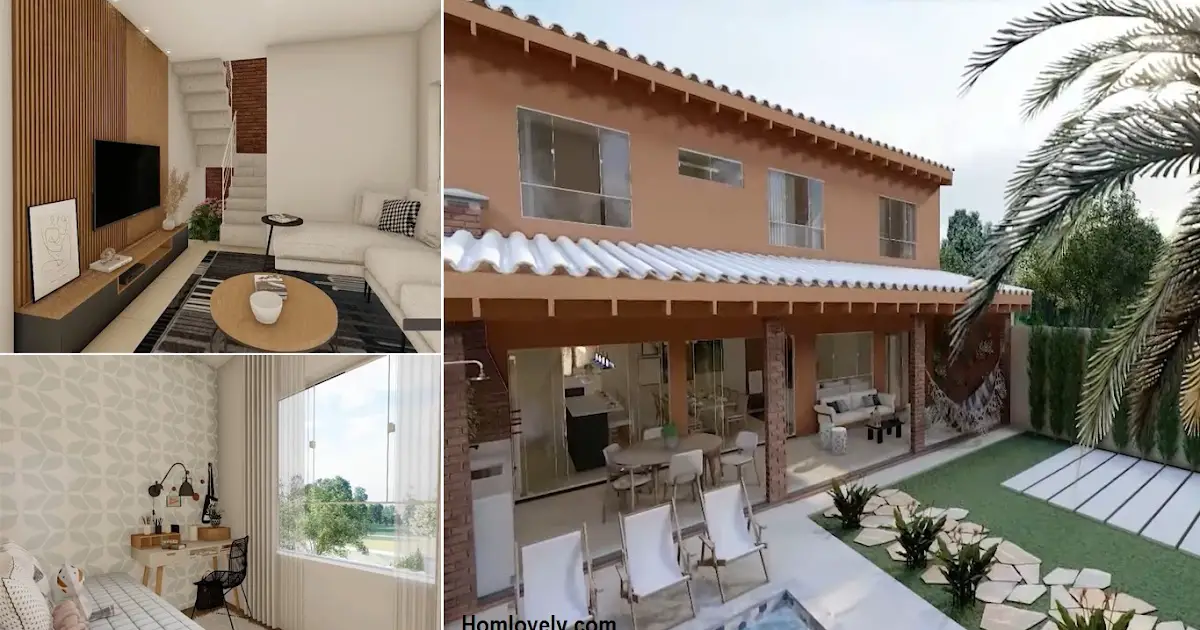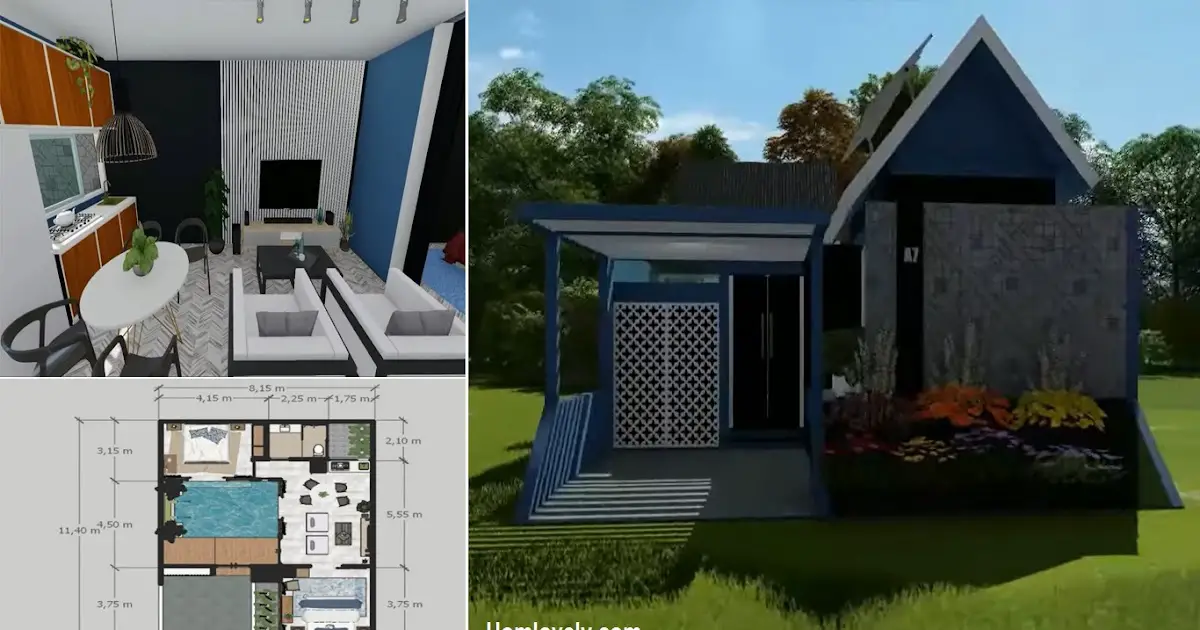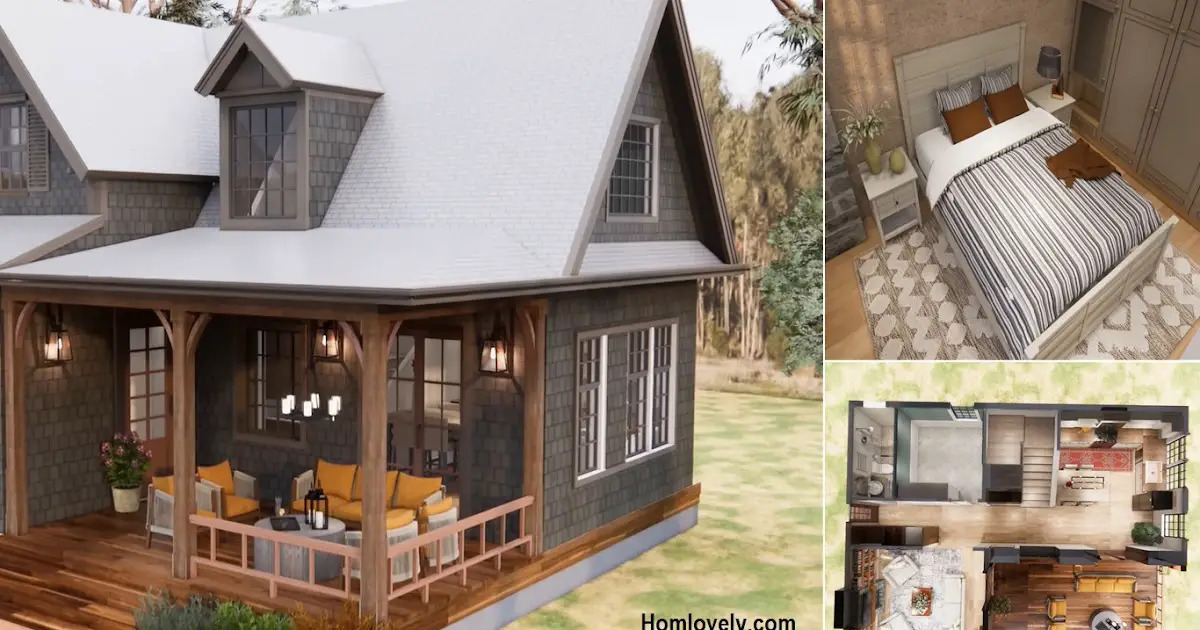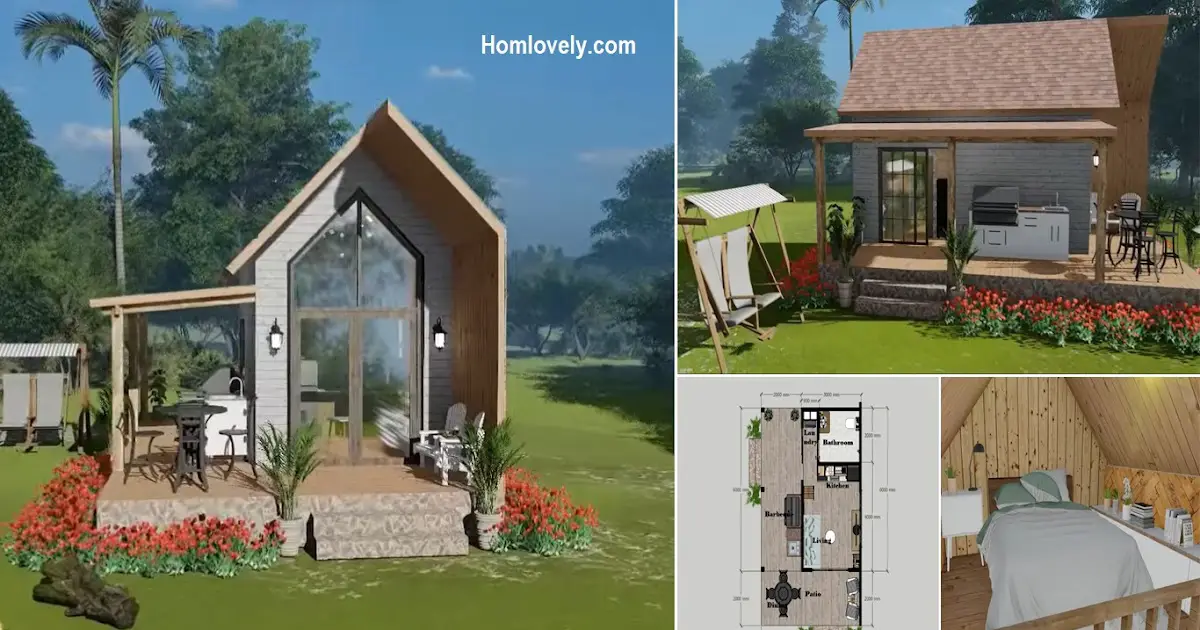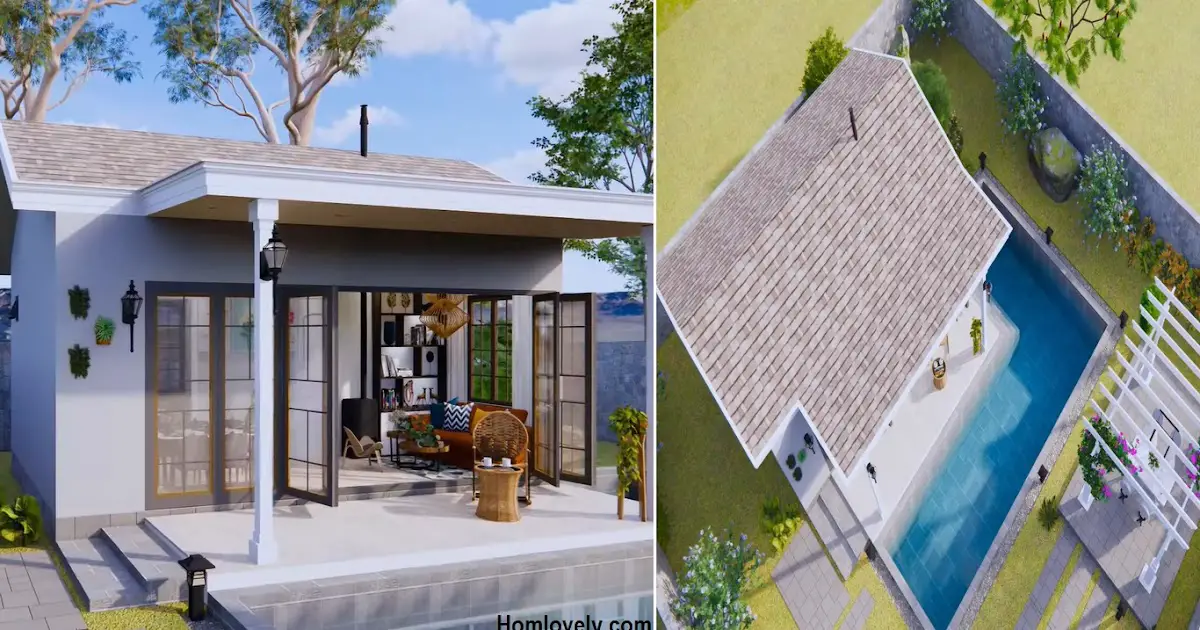Share this

– The house that has a swimming pool and also a beautiful front yard makes anyone feels at home. Not only that, with 3 bedrooms, of course, this residence is suitable for living in approximately a family of 5 people. For more details, let’s look at the article below.
Floor plan with size

This house builds in 11 x 15 meters. And there are parts of the room layout or area shown in the picture above. See next for the detail of the floor plan.
3D floor plan

For the ground floor, let’s explain the outdoor area. In the outdoors, there are a carport, swimming pool, outdoor kitchen, porch, and chill spot. As for the interior, the room was designed without partitions. Which is any of the living room, 2 bathrooms, kitchen, and dining room. Of course, there is a stairway to the second floor.

The second floor just fills 3 bedrooms and a bathroom. The bedroom design is suitable for the dweller.
Courtyard details

The courtyard looks stunning and has fun vibes. With the grass growing around, a swimming pool on one side, and pathways or a carport area on the other side. Make sure to design the terrace after the courtyard nicely. You also can use the terrace for a chill spot or use it to receive guests that wanna enjoy
Living room

Like most living rooms, you can design this area nicely. Add some wooden material or pallets as decoration or use them as partitions. It will enhance the living room even though an open-plan concept.
Bedroom

Create a window in the bedroom that will make good ventilation and circulation. And also install good curtains to make the dweller feel safe and also protected.
Kitchen and dining area

The kitchen and dining area divide in two ways. One outdoors, and one again indoors. Try to use good design and arrangement for a stunning kitchen and dining area. So, it will make you and other people feel fun to enjoy cooking delicious meals.
Author : Yuniar
Editor : Munawaroh
Source : Youtube Café com 3D
is a home decor inspiration resource showcasing architecture, landscaping, furniture design, interior styles, and DIY home improvement methods.
Visit everyday… Browse 1 million interior design photos, garden, plant, house plan, home decor, decorating ideas.
