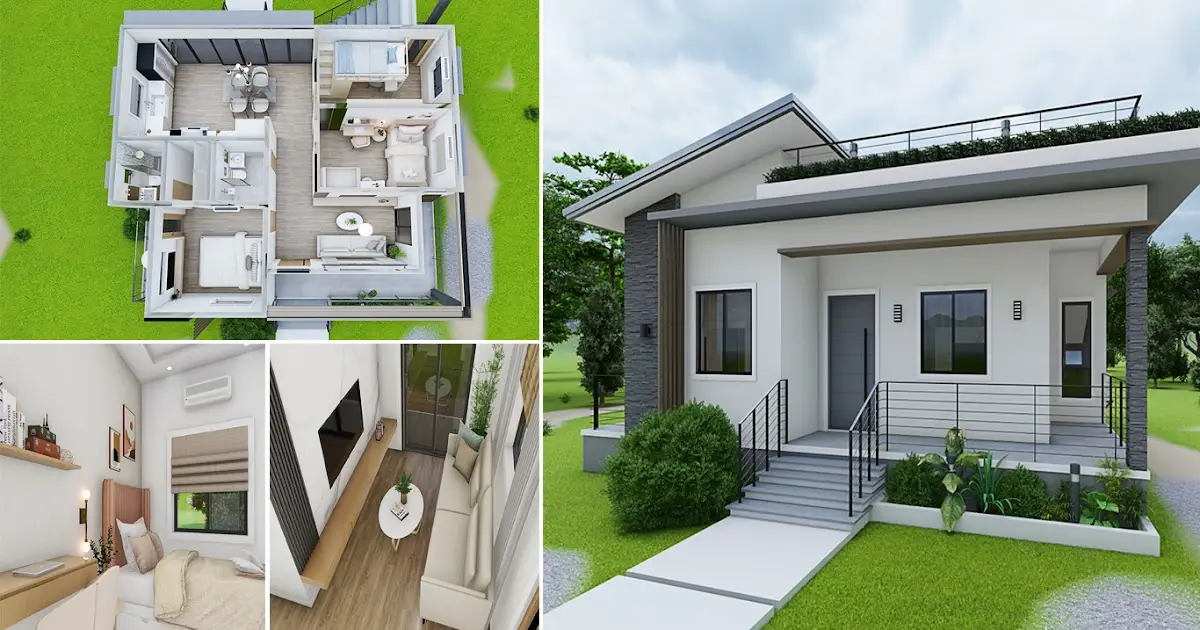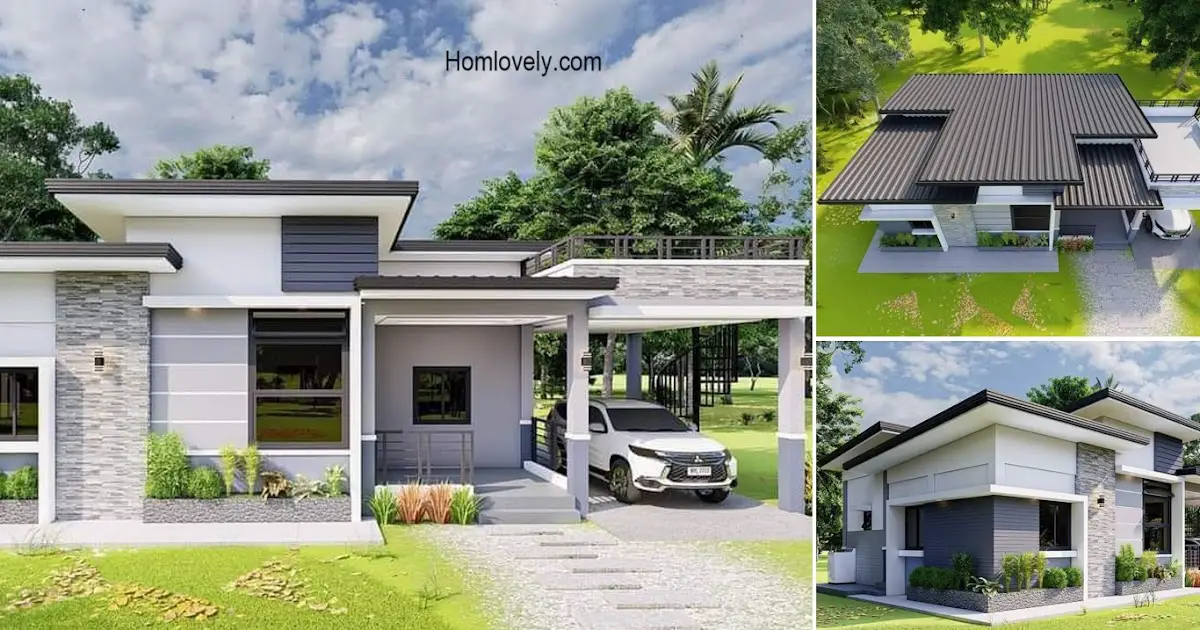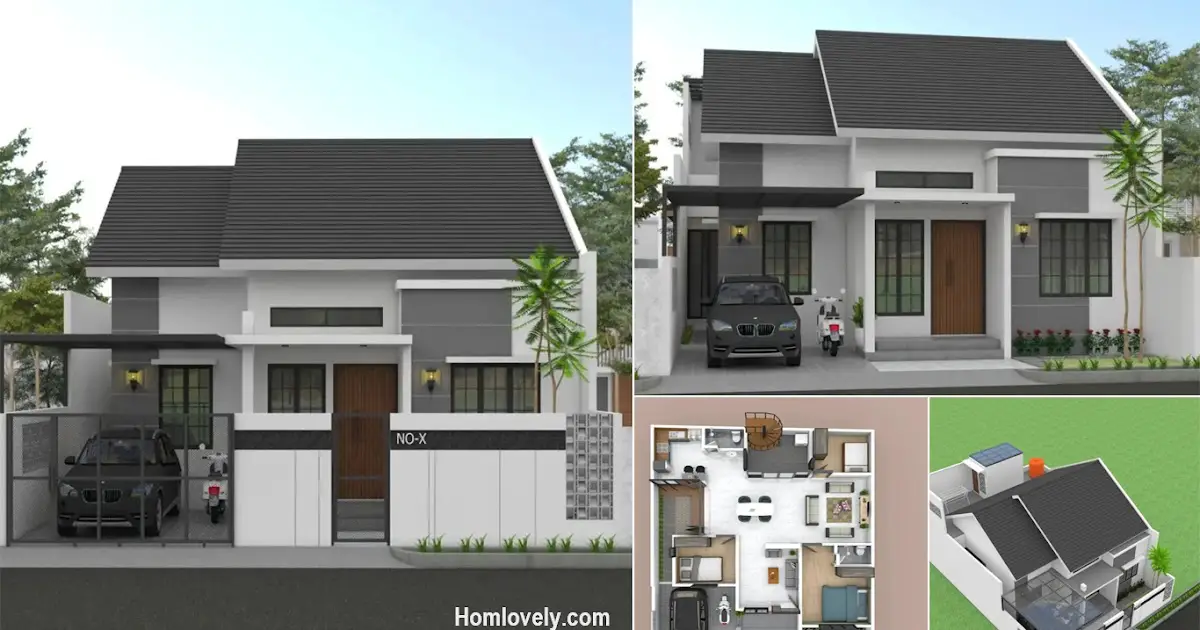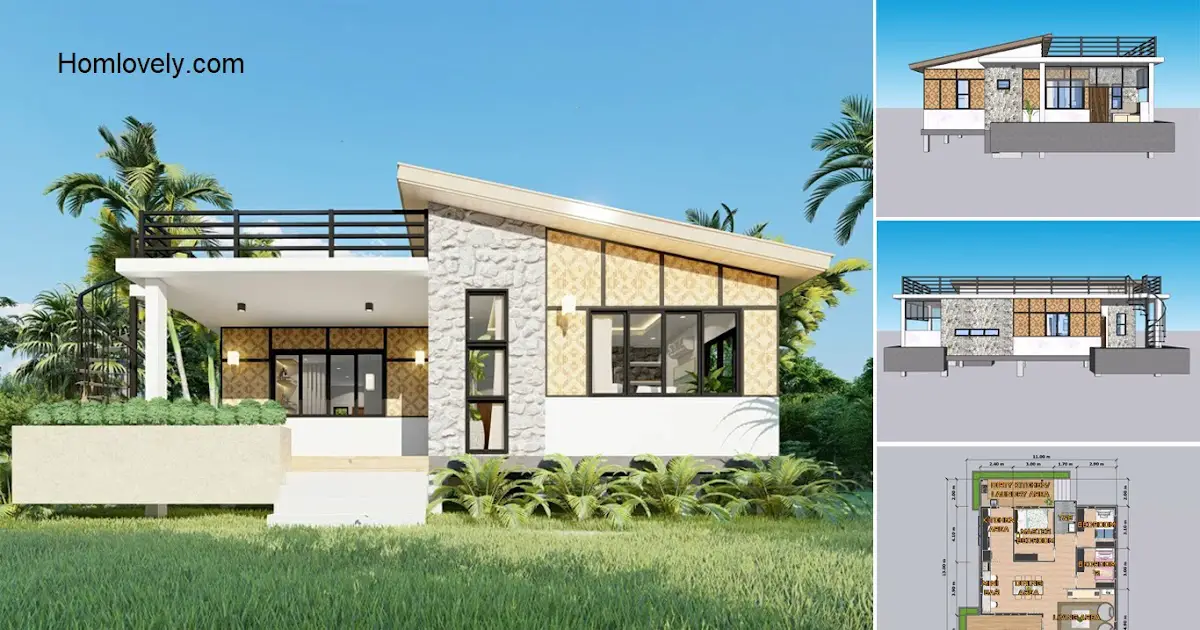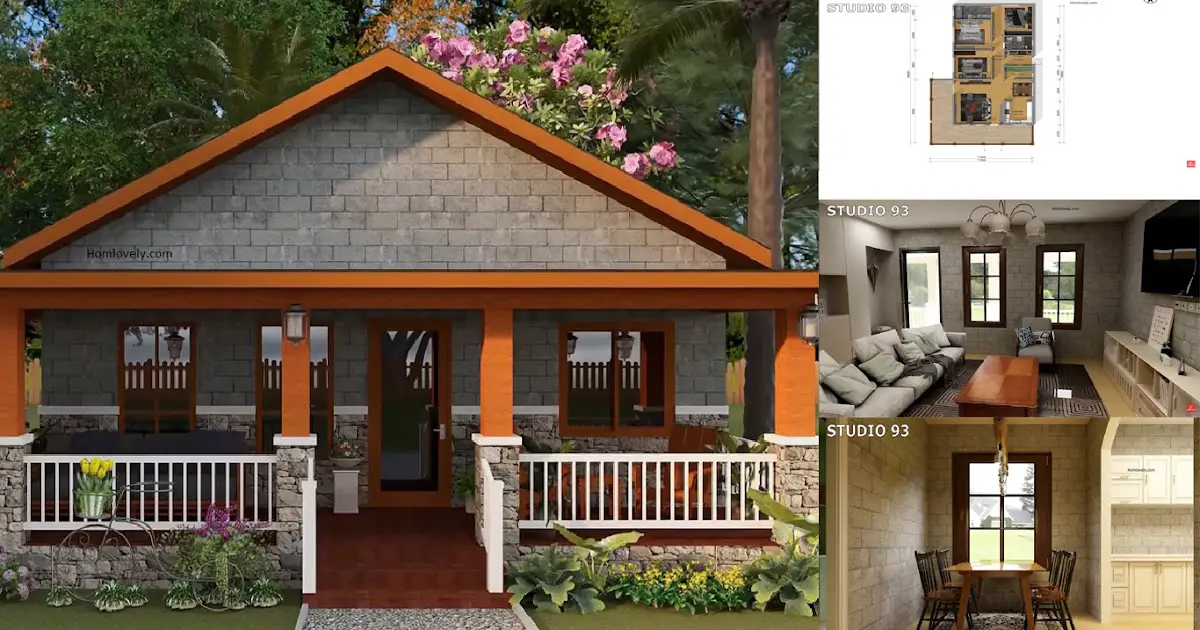Share this

– This simple 100 sqm house design is built on one floor with roof deck facilities that are comfortable to use for relaxing. In addition, the simple design and the presence of 3 bedrooms make this 100 sqm house can be lived in up to 6 people. Let’s look at the review below for more details.
Facade design

The front view of this minimalist house has a white and gray nuanced design. Which will give an elegant and minimalist accent. There are stairs before entering the terrace area of the house because the height of the house is rather high from the surrounding ground. There is a garden near the stairs that makes the atmosphere feel cool.
Back design

Behind the house, there is a relaxing area and stairs leading to the roof deck. This small table under the stairs can be used as a back porch of the house and you can sit while enjoying tea and the breeze of the home environment.
Living room

This minimalist living room design places the sofa and TV facing each other. You can hang the TV on the wall so it doesn’t take up much space. Then put a small table in the middle between the sofa and the TV to sweeten the design and decoration of the living room.
Bedroom

This 100 sqm house has 3 bedrooms. Minimalist design is needed so that the bedroom is not messy, and narrow and can certainly can provide comfort for those who live in it. In addition to the bed, you can complete the bedroom by placing a study table and decorating neatly so that the room feels beautiful and aesthetic.
Kitchen area

This kitchen and dining room has a neat design. The combination of light and dark shades gives a modern and simple accent. Located close to the backyard, you can make sliding doors with transparent materials to save space and also make you free to see the outdoor view of the kitchen and dining room.
Floor plan

The floor plan of this house consists of:
- 3 bedrooms
- living room
- 2 bathrooms
- kitchen
- dining room
- roof deck
- terrace
Author : Yuniar
Editor : Munawaroh
Source : Castillo Design Studio
is a home decor inspiration resource showcasing architecture, landscaping, furniture design, interior styles, and DIY home improvement methods.
Visit everyday… Browse 1 million interior design photos, garden, plant, house plan, home decor, decorating ideas.
