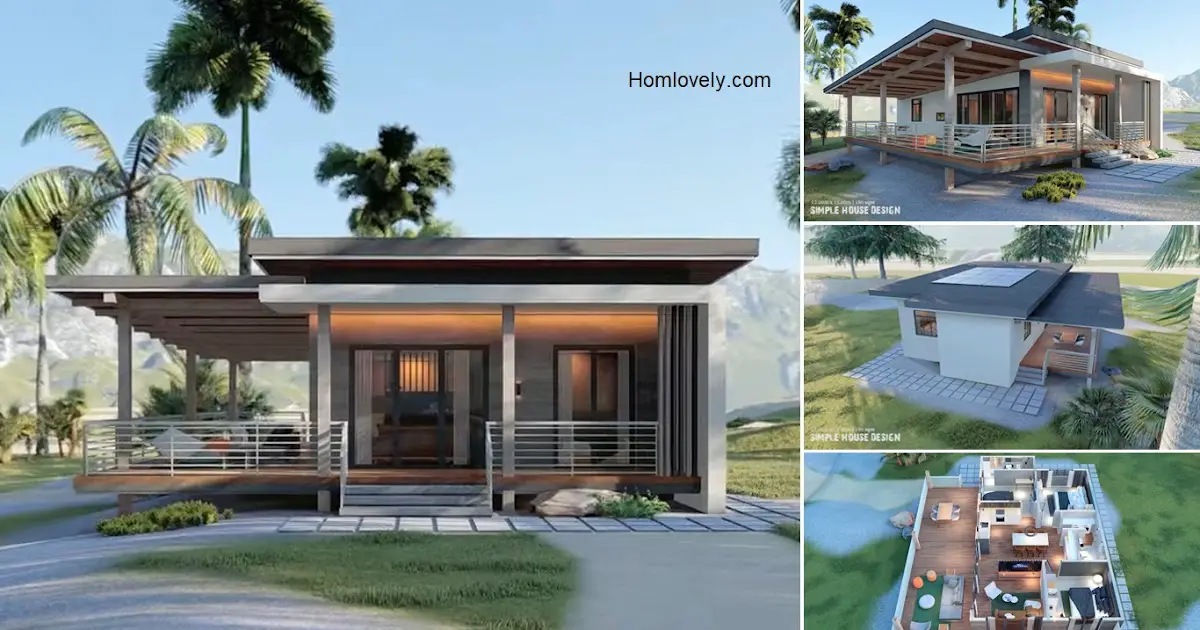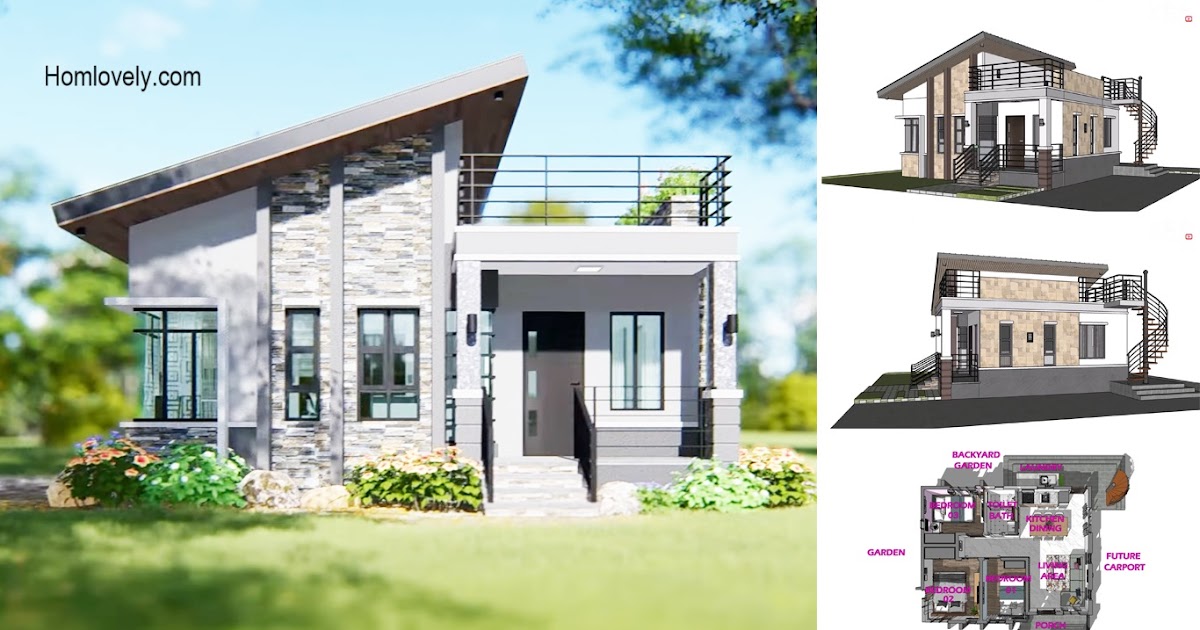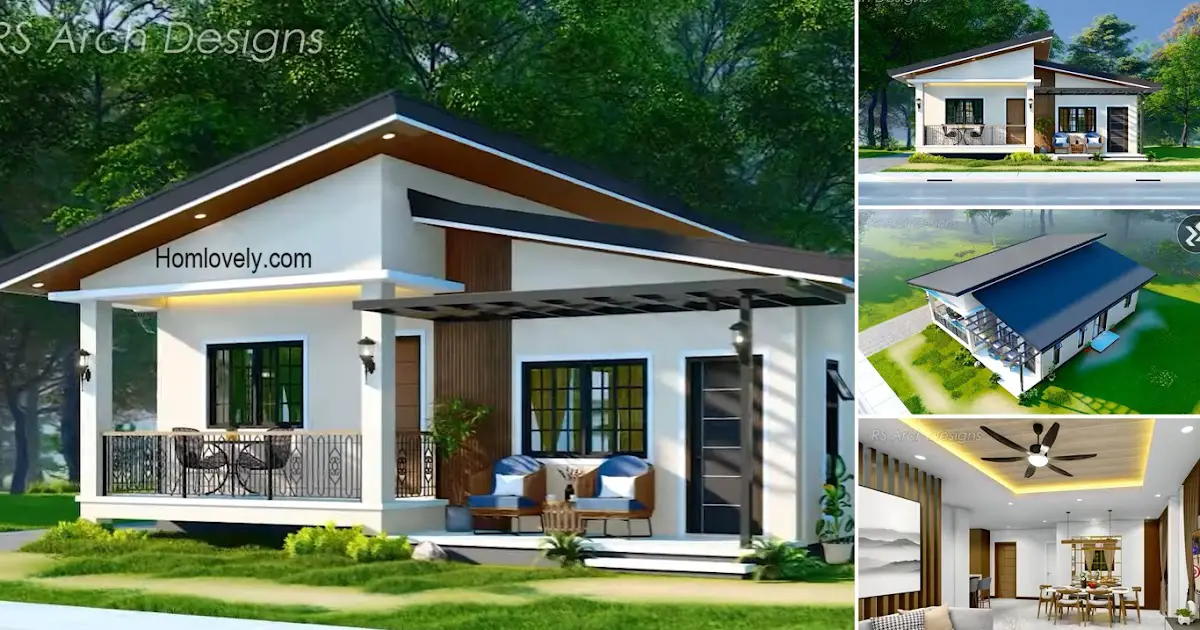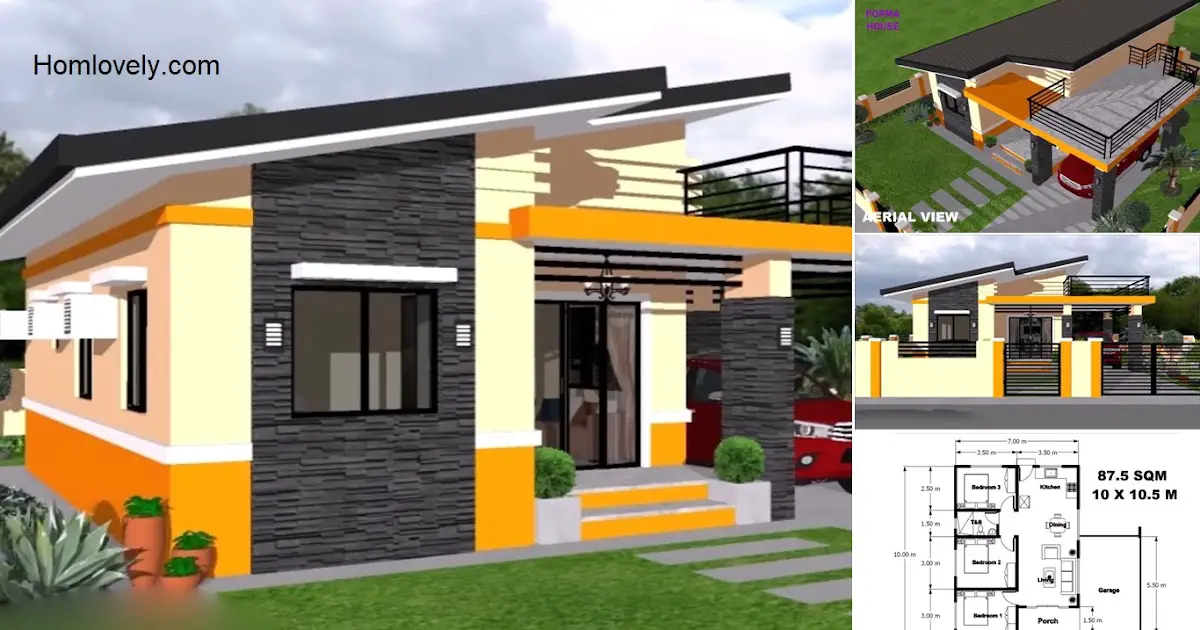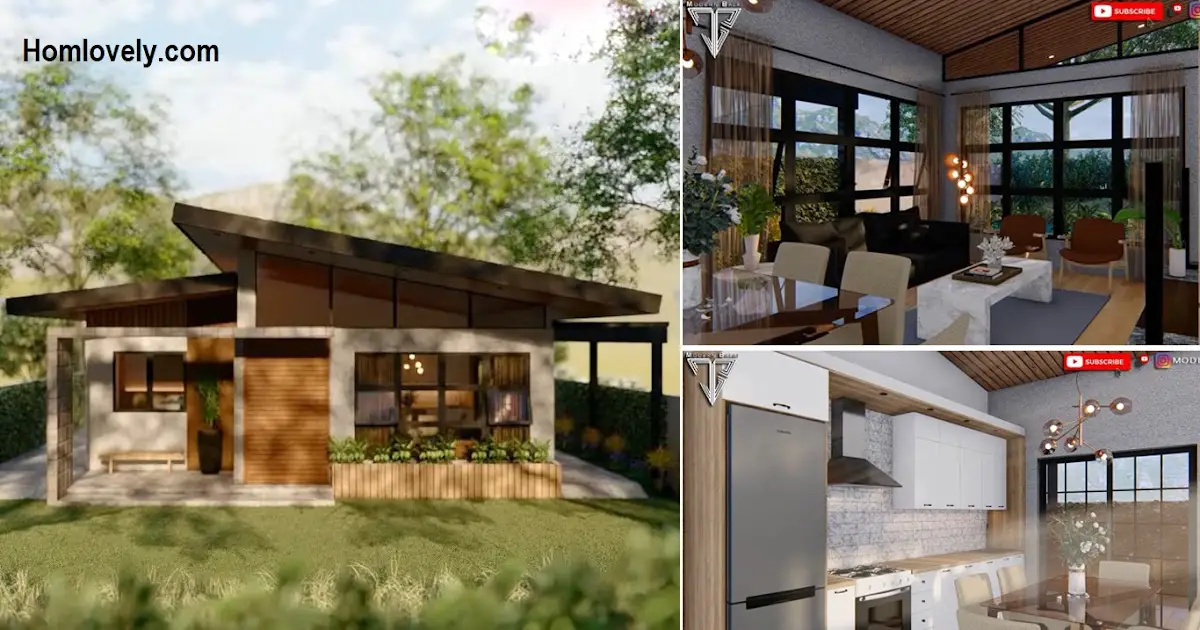Share this
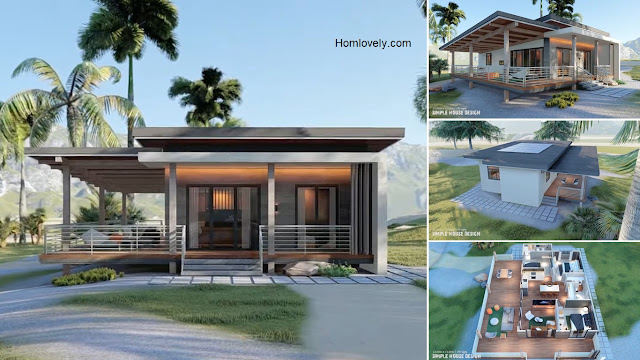 |
| Simple 180 Sqm Modern Bungalow House Design | Est. Cost |
— Today, modern house designs with box models are very popular because they look simple and elegant. This concept can also be combined with other concepts to make it more attractive. As in the following “Simple 180 Sqm Modern Bungalow House Design | Est. Cost” below. Let’s check it out!
Facade Design
 |
| Facade Design |
The facade design with a bungalow style is harmoniously combined with a modern architectural style, resulting in an attractive design. The facade appears boxy with bold building lines. Warm earthy tones decorate this house and make the atmosphere more comfortable.
Spacious Terrace
%20_%203%20BEDROOM%200-49%20screenshot.jpg) |
| Spacious Terrace |
The characteristic of a bungalow house is that it has a large terrace area. So it is in this house. The terrace looks spacious and connected, from the front, right side to the back of the house. Looks safe with iron railings. With a slightly higher foundation like a stilt house, there is a small staircase access to the house area.
Roof Design
%20_%203%20BEDROOM%202-14%20screenshot.jpg) |
| Roof Design |
The flat roof design fits perfectly with the modern concept of this house. This roof consists of 2 layers and is installed in steps. Besides its simple appearance, this roof is also quite affordable and easy to maintain. The wider roof design makes the house safer and more protected. In addition to the main roof, there are also solar panels that can generate energy.
Simple Eksterior
%20_%203%20BEDROOM%202-19%20screenshot.jpg) |
| Simple Eksterior |
The back and left side of the house are more modest. If the front to the side looks more colorful with a terrace, the back and left side looks simpler with white walls and a few small windows for ventilation.
Floor Plan
 |
| Floor Plan |
This house is built on 180 Sqm of land. With a modern bungalow style, this house has a very spacious terrace area, perfect for a casual gathering place. Besides having 3 bedrooms and 1 bathroom, this house also has other facilities. The main facilities such as the living room, dining room and kitchen are open space to make the house feel more spacious.
To build a house like this requires an estimated cost of 4.9M pesos or $99,000 USD. This is only an estimated price, certainly not a fixed price. Prices may vary depending on your region.
Like this article? Don’t forget to share and leave your thumbs up to keep support us. Stay tuned for more interesting articles from us!
Author : Rieka
Editor : Munawaroh
Source : Youtube.com/ Kh DESIGN
is a home decor inspiration resource showcasing architecture, landscaping, furniture design, interior styles, and DIY home improvement methods.
Visit everyday… Browse 1 million interior design photos, garden, plant, house plan, home decor, decorating ideas.
