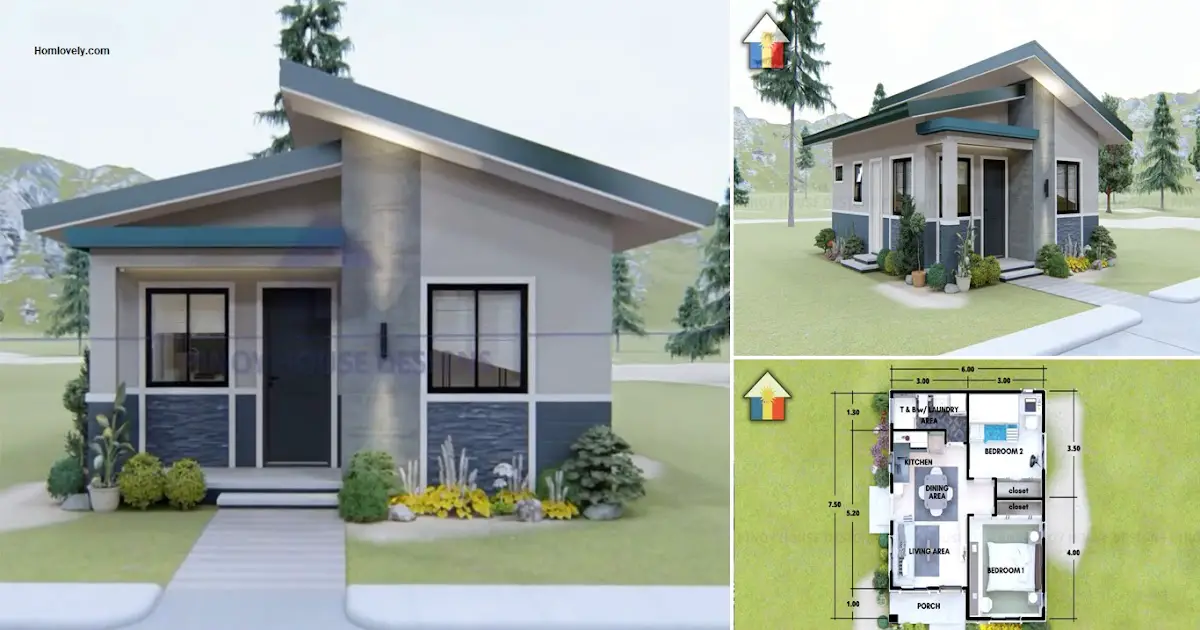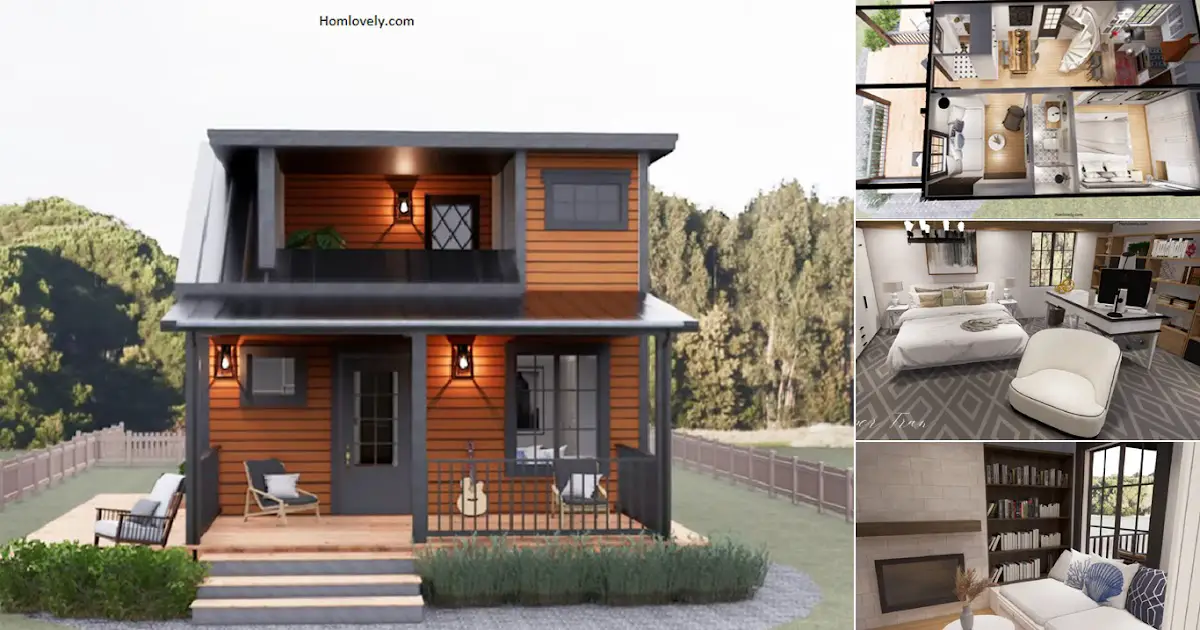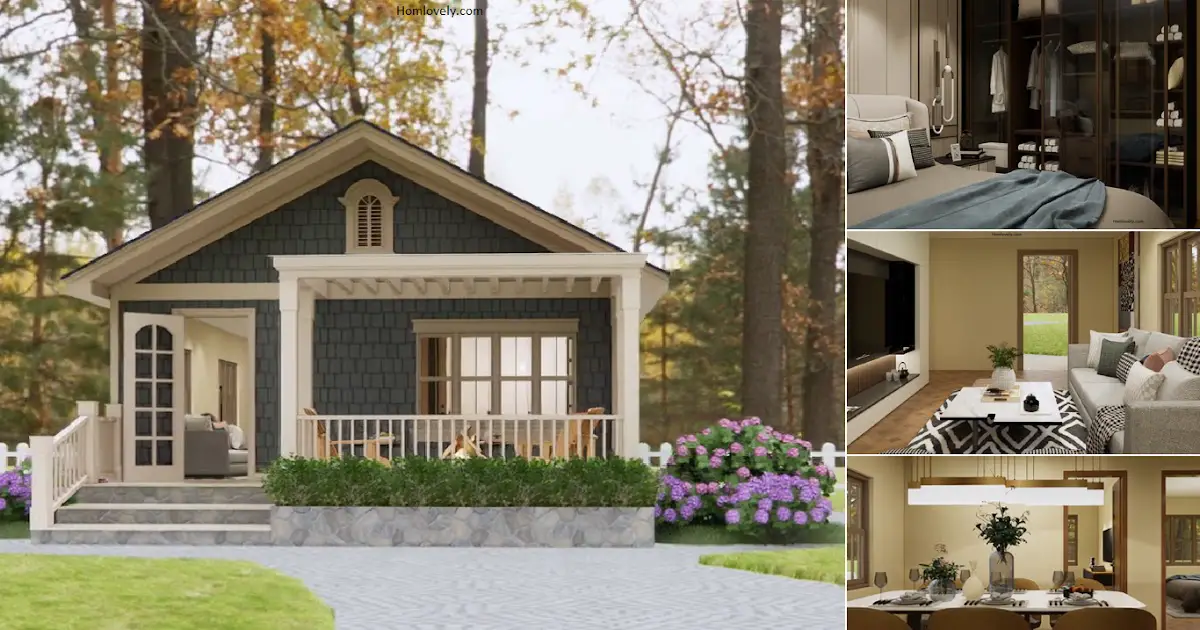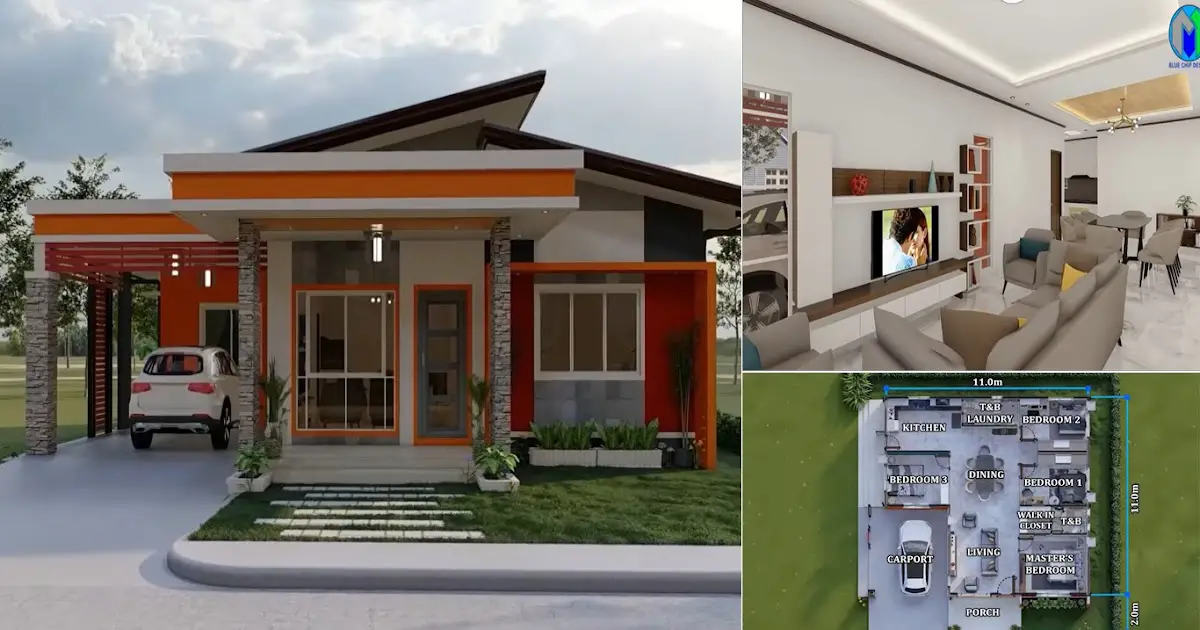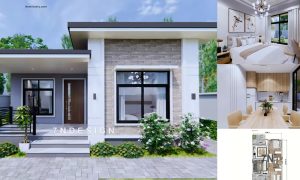Share this

— Houses with simple designs are starting to be liked because they don’t need to cost a lot to build. In addition, a well-designed appearance can make a house invisible at a low price. For example, in this one house design, with an area of 45 sqm, the owner can enjoy 2 bedrooms with several other facilities. For details, check Simple and Low Budget House Design Concept (45 sqm) 2 BEDROOMS.
House facade design

The facade design of this house has a bungalow model with a touch of a modern look which makes it look more attractive and likable. The right combination of colors and textures makes this home design a non-monotonous look. In addition, it will feel more beautiful and fresh if the owner adds tropical plants to the front yard.
Roof design

This house has a simple roof design and is like most bungalow houses in general. The sloping roof model with different heights seems to be the perfect dimension to beautify the facade of the house. It’s like a gable roof model that has a few modifications.
Floor plan design

With a size of 6 x 7.5 meters, this house design has several rooms that are neatly arranged. In addition to the exterior discussed earlier, there are comfortable interiors such as a living room, dining room, kitchen, service area, bathroom and 2 bedrooms. See plans and sizes in more detail in the pictures.
Open space concept

For the interior, the design of this house has an open space that makes the small size feel wider. In this room there is a living room, dining room and kitchen which are well organized and have a simple and clean design.
Bedroom design

One of these bedroom designs is for children. If you have 2 children, this bunk bed idea will be a smart choice for limited space. The rest of the space can be filled with side tables or storage to make the room more functional.
Author : Hafidza
Editor : Munawaroh
Source : Pinoy House Designs
is a home decor inspiration resource showcasing architecture,
landscaping, furniture design, interior styles, and DIY home improvement
methods.
Visit everyday. Browse 1 million interior design photos, garden, plant, house plan, home decor, decorating ideas.
