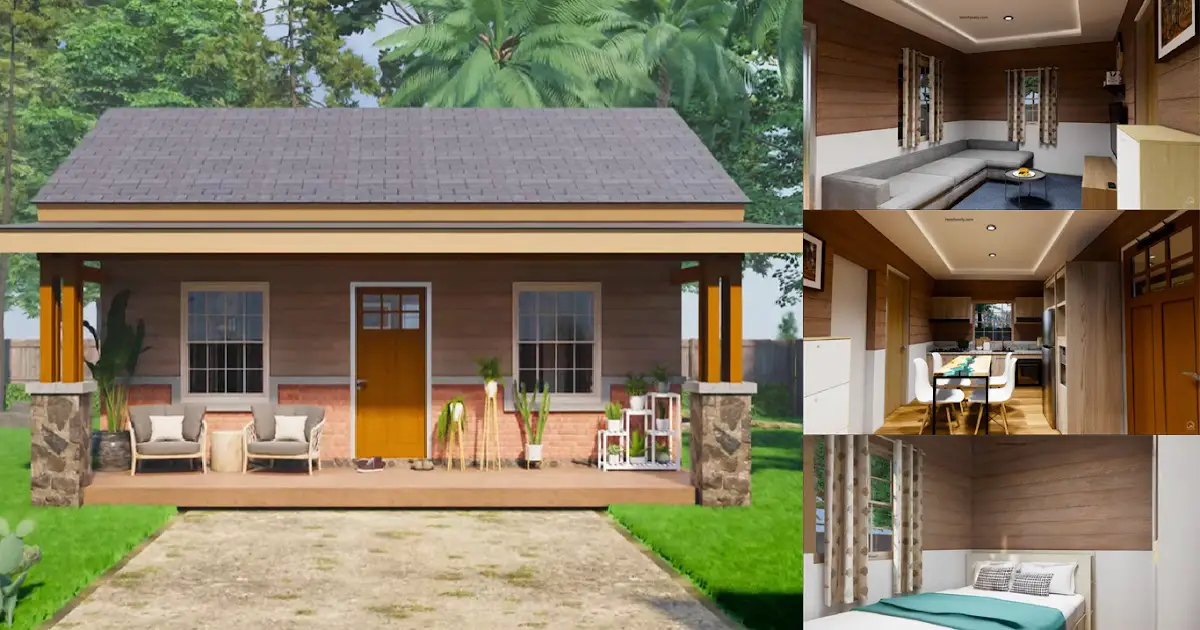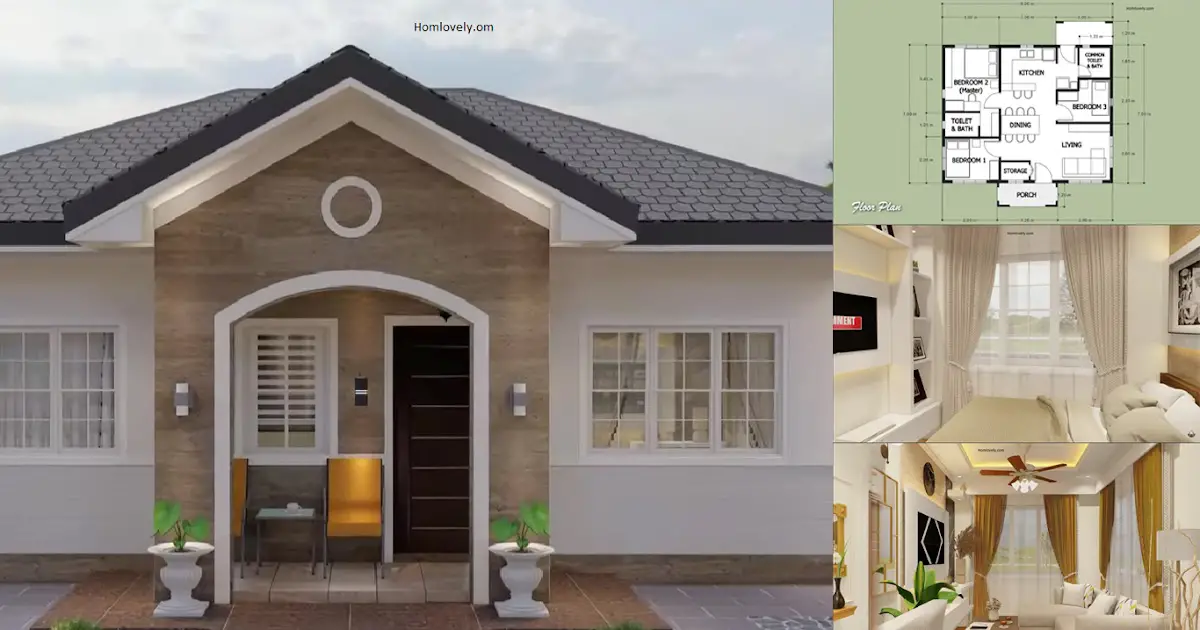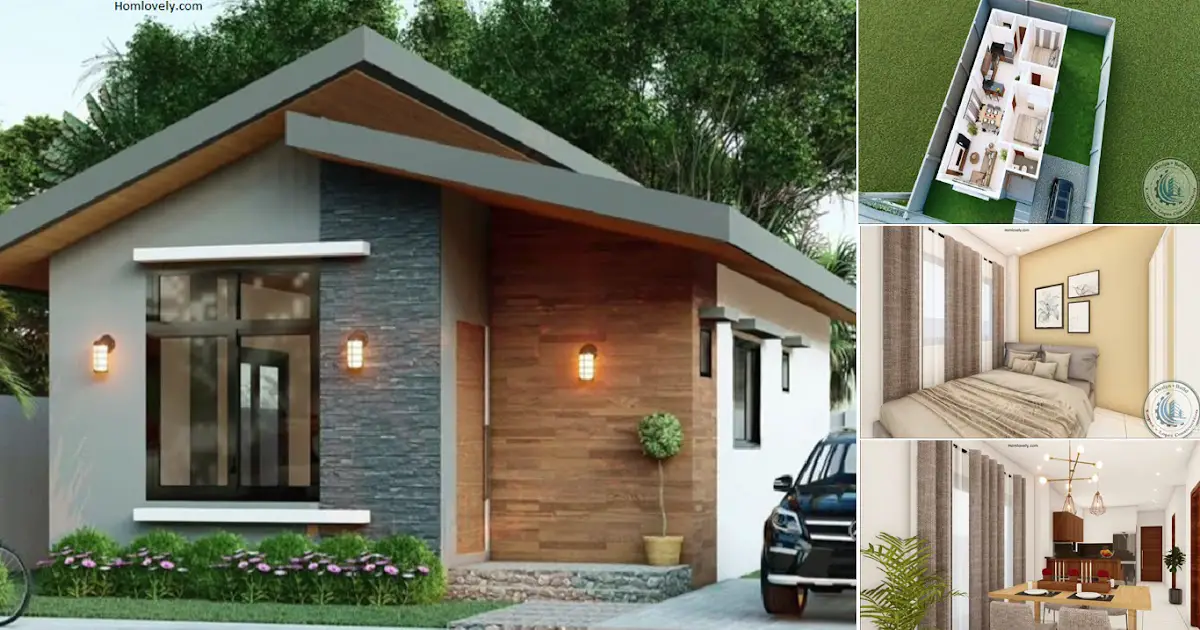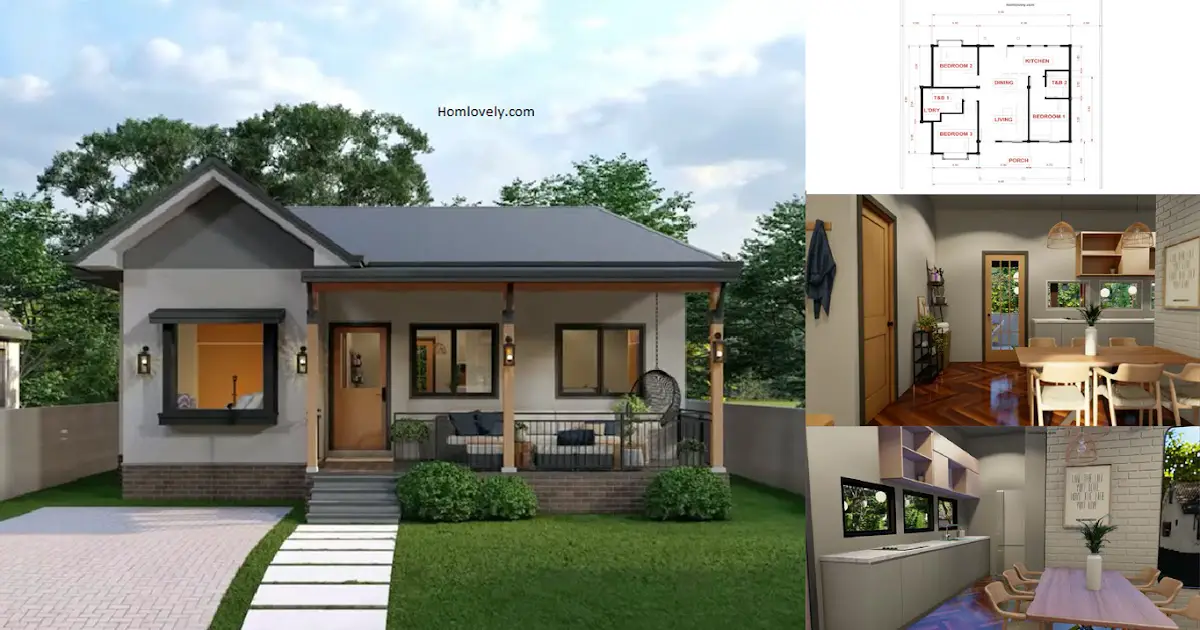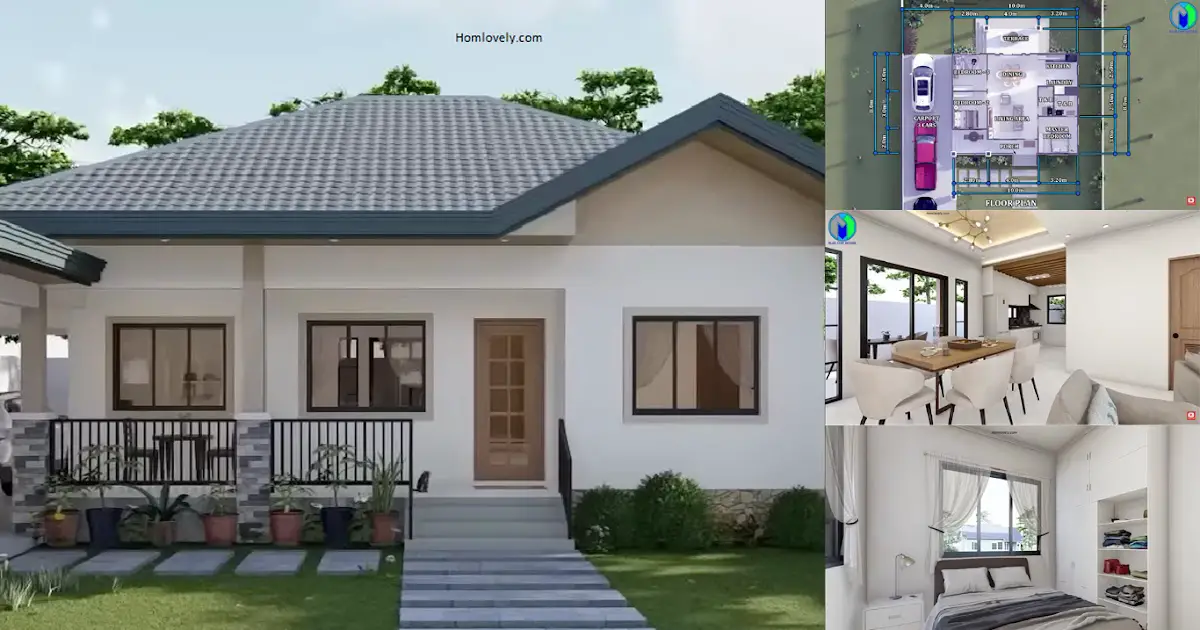Share this
 |
| Simple and Minimalist Small House Design in 6 x 7 m (3-BEDROOMS) |
Facade
.png)
This simple but attractive facade design has a variety of exterior details that offer a blend of bright colors. You can make the front area of this house a place to relax by placing a few chairs and tables and some ornamental plants. In addition, this house design pole uses natural stone which makes the house look awesome.
Living area
.png)
Entering the house there is a living area that has a simple and beautiful appearance. Choosing a sectional couch like this is a good idea to adjust the shape of the limited space. Having a minimalist theme makes this area minimal with various interior designs, but increasingly creates a spacious and comfortable look.
Kitchen and dining area
.png)
Not far from the living area, there is a kitchen and dining area in this house designed with a sweet and simple design that dominates the use of wood materials. In addition, the linear kitchen set is a good choice to make activities in the kitchen feel more comfortable and beautiful. In the dining area, using a rectangular dining table with a combination of wood and marble material combined with non-arm chairs for 4 people.
Bedroom
.png)
After a long day outdoors, your body deserves a good rest. This room provides both comfort and beauty with a simple design. The windows in this bedroom use french door windows that make the bedroom feel bright and warm.
Floor plan
.png)
Lets take a look at the detail of this house design, it has :
– Porch
– Living area
– Bathroom
– Kitchen and dining area
– 3 bedrooms
– Laundry area
That’s Simple and Minimalist Small House Design in 6 x 7 m (3-BEDROOMS). Perhaps this article inspire you to build your own house.
Author : Devi
Editor : Munawaroh
Source : FR.Hunian
