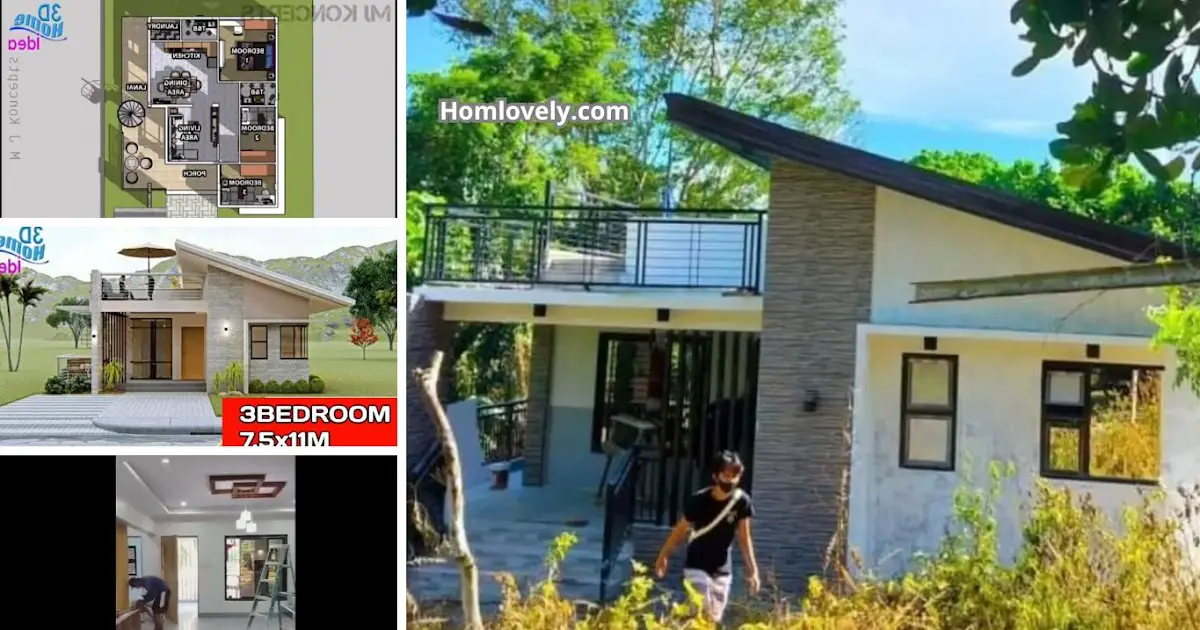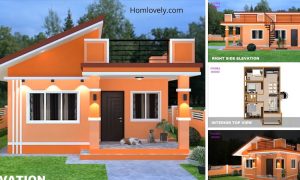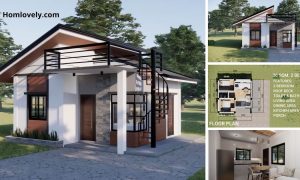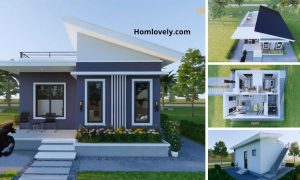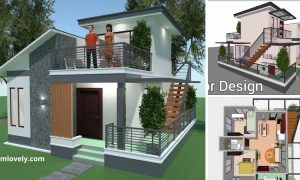Share this
.jpg)
— The design of the house seems beautiful and modern This house appears more organized with a minimalist bungalow design. Ideal for your small family, especially with the addition of a cozy roofdeck. Let’s take a look at this Simple Bungalow House with Roofdeck (7.5x11Meter) 3BR below!
Design Reference
 |
| Design Reference |
Of course, choosing the best design is the first step in building a house. To provide a cozy space for the family, a roofdeck was added to the reference design. The sloping roof adds elegance to the clean architectural lines. Let’s take a look at the result!
Final look
 |
| Final look |
This is the final appearance. It looks simple yet modern. A clean white exterior with a small, cozy patio and roof deck. The owner spent around 2 million, including labor, to create this house, but the exact amount will obviously vary depending on where you live.
Floor plan
 |
| Floor plan |
This house has a simple floor plan with a building size of 7.5×11 meters, resulting in a neat and comfortable layout with 3 bedrooms and 2 bathrooms for a small family. The interior design is charming, with crisp whites that create a sense of spaciousness and earthy colors that create a warm and inviting atmosphere.
Interior Design

This is a view of the living room. The interior design is attractive, with a clean white color that gives the impression of a spacious room. The use of earthy colors creates a warm and welcoming atmosphere. The ceiling model is also visually appealing.

This is the view of the dining room and kitchen. The design blends with the idea of open space, making this area more spacious. The dining area can be arranged in the center of the room. The kitchen has an L-shaped pantry table with an additional small bar counter, which is elegantly designed with a black table top.
Thank you for taking the time to read this Simple Bungalow House with Roofdeck (7.5x11Meter) 3BR. Hope you find it useful. If you like this, don’t forget to share and leave your thumbs up to keep support us in Balcony Garden Facebook Page. Stay tuned for more interesting articles from ! Have a Good day.
Author : Rieka
Editor : Munawaroh
Source : Randy Yerro, ctto Ma’am Precy Escamillas
is a home decor inspiration resource showcasing architecture, landscaping, furniture design, interior styles, and DIY home improvement methods.
Visit everyday… Browse 1 million interior design photos, garden, plant, house plan, home decor, decorating ideas.
