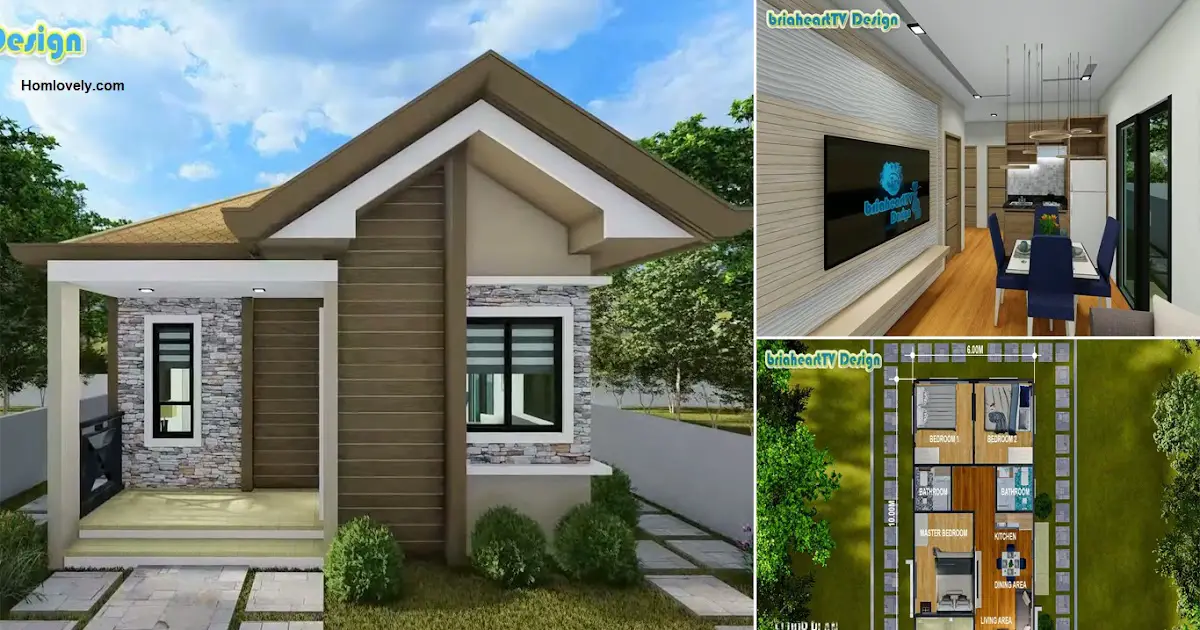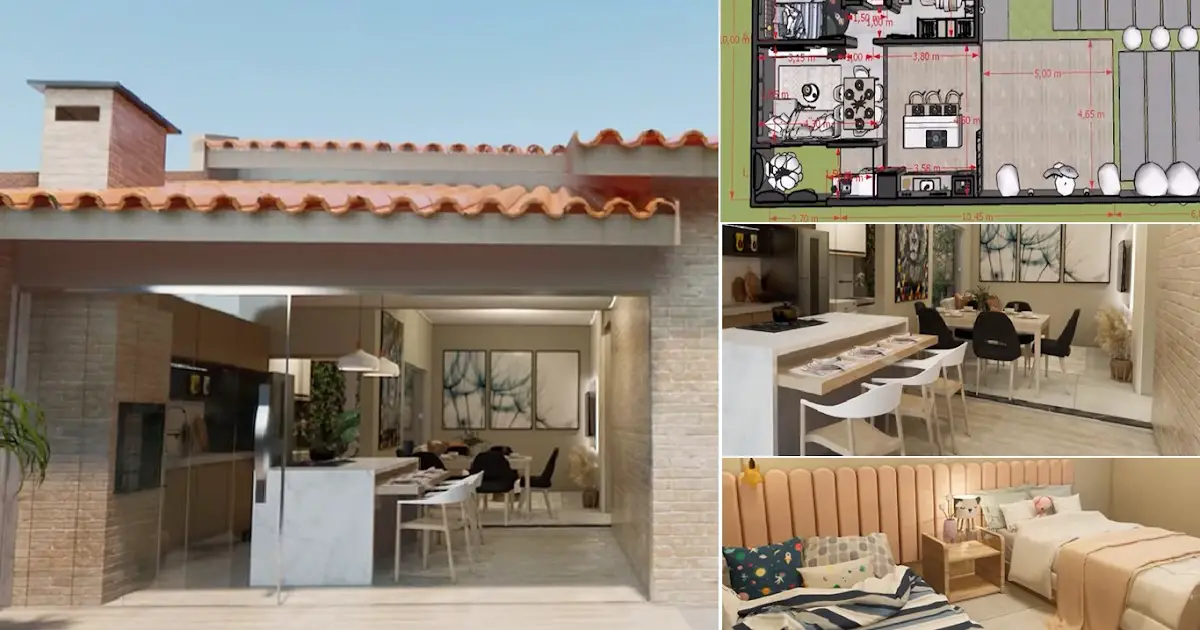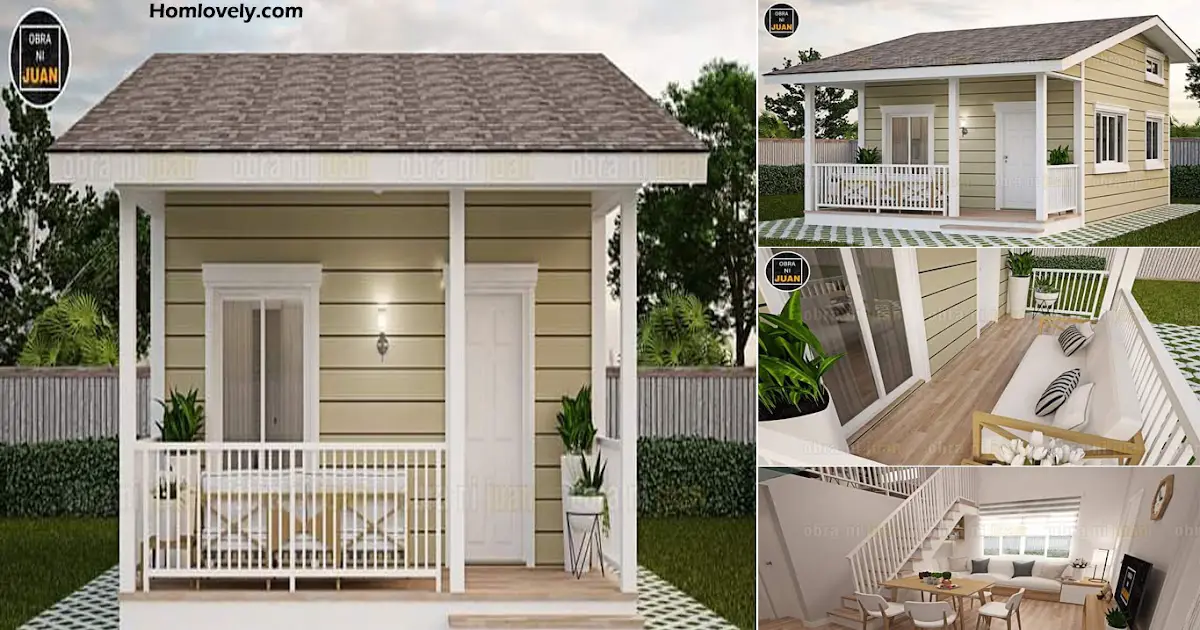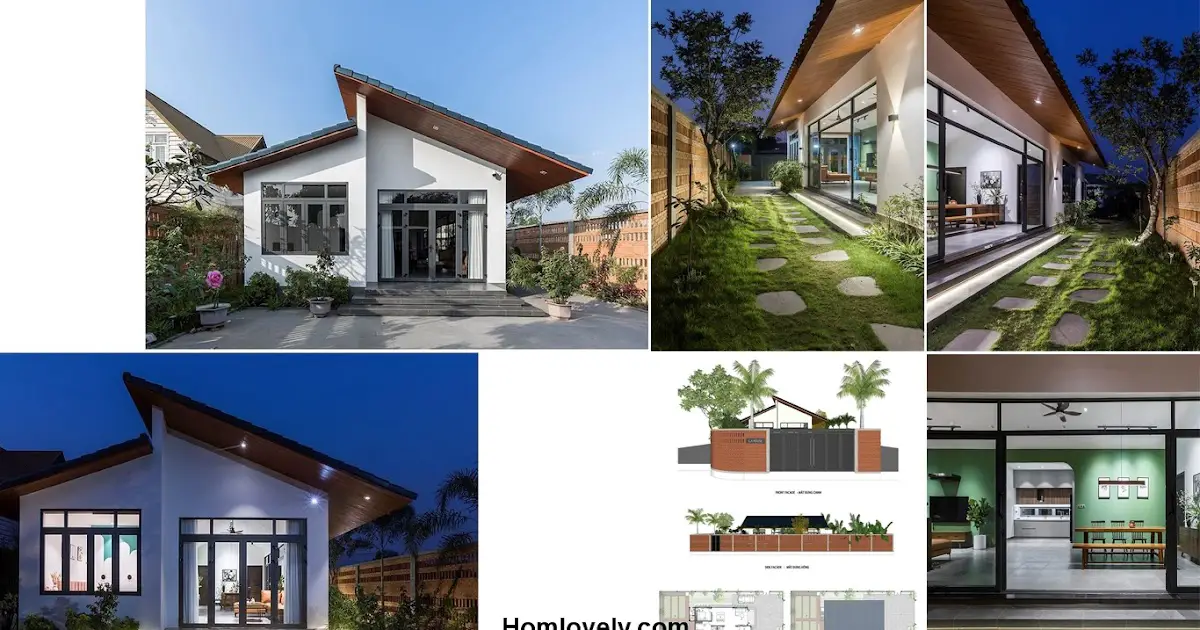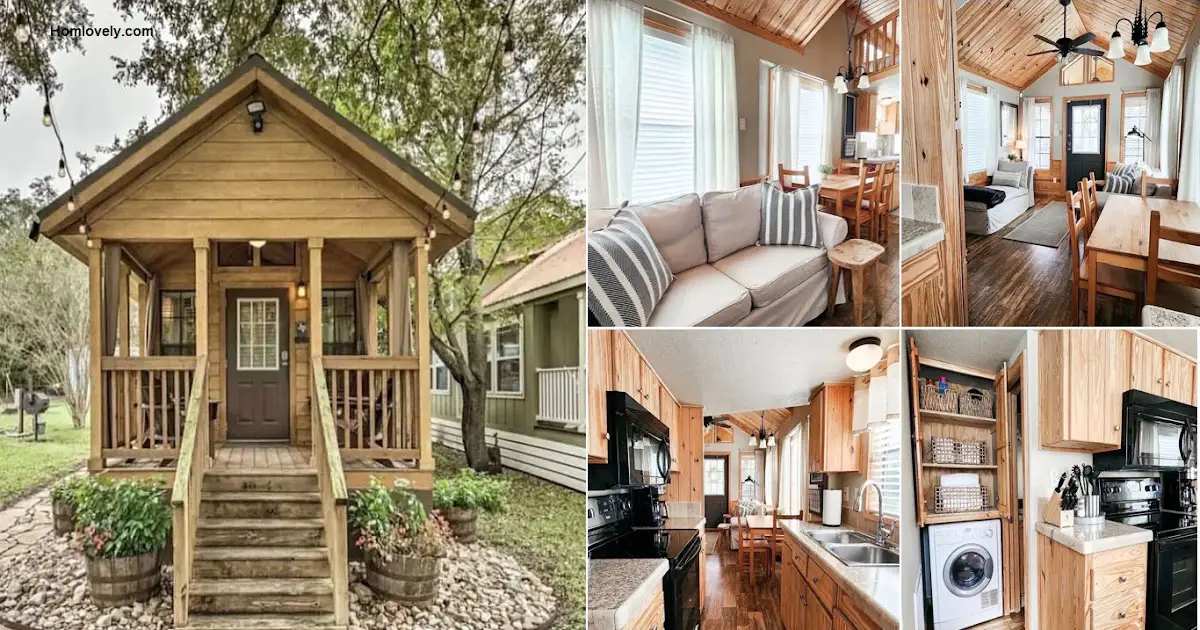Share this

— This inspiration is a house with an attractive appearance despite its small size. This house design has a size of 6 x 10 meters with a fresh and not boring look. For detailed floor plan and size, check Simple but Fresh Home Design Idea with 3 Bedroom and Floor Plan.
House facade design

The design of this house has a combined style that makes it look attractive. The bungalow touch makes it look soothing and homey. While another touch is seen with the application of natural stone which makes it look natural and fresher. The roof model also makes it look more solid and shady.
Floor plan design

Before seeing the interior, this house design has a floor plan that you must see first. For a size of 6 x 10 meters, this house design has several rooms such as a living area, dining area, kitchen, bathroom, and 3 bedrooms. See the details of the room arrangement and floor plan in the picture above.
Living room design

Now let’s enter the interior. This house design has a small living room with a sofa that is only placed in the corner of the room. However, with large windows on some of the walls, it can give a wider effect and has a cool outdoor view.
Dining area and kitchen design

For the adjacent area, there is a dining area and a kitchen that is very well organized. This is also influenced by the choice of furniture design used. Simple furniture models will be the right choice for this room. In addition, the dining area also has a side door that will be an additional access and can make the room more comfortable with better air and light circulation.
Bedroom design

For one of the bedroom designs, the room has an ideal size with a bed and side table. The window is an important feature for this room. As for the decorations, it would be better if they are placed on the wall area vertically to make it more space-saving.
Author : Hafidza
Editor : Munawaroh
Source : Briaheart TV Design
is a home decor inspiration resource showcasing architecture,
landscaping, furniture design, interior styles, and DIY home improvement
methods.
Visit everyday. Browse 1 million interior design photos, garden, plant, house plan, home decor, decorating ideas.
