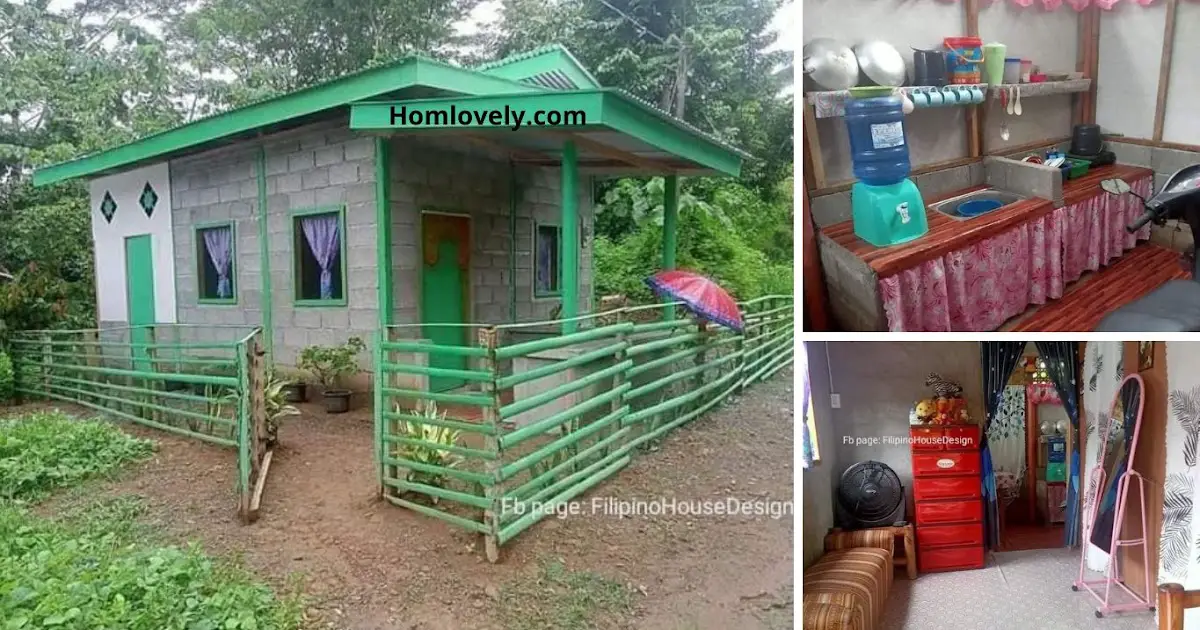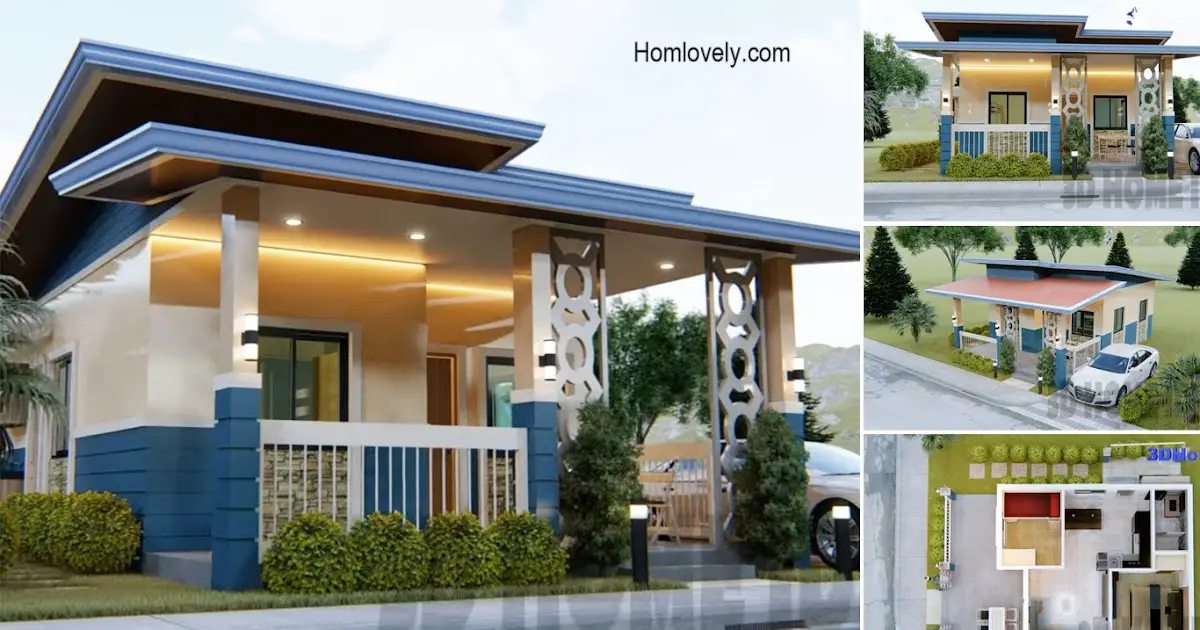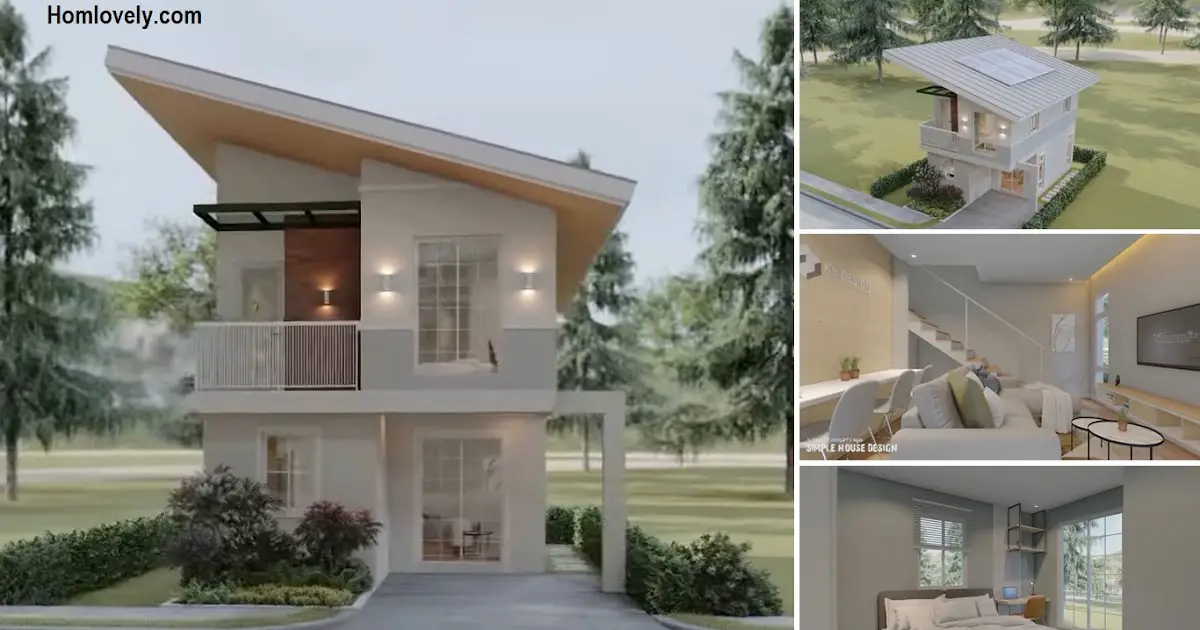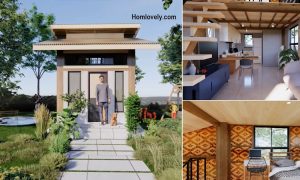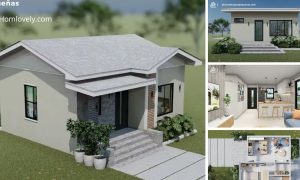Share this
.jpg) |
— Concrete home designs are the most looked-for style today. Offering a simple and peaceful look, concrete houses also tend to be more affordable. Like in the following Simple Ganda Bahay Concrete House Design Ideas below. Feels homey without sacrificing comfort, let’s check it out!
Simple Design
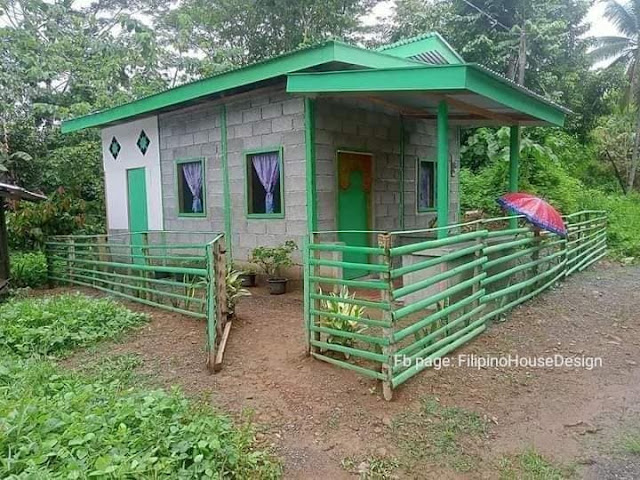 |
| Simple Design |
Simple and serene, this small house offers a cozy place for you to live. Suitable for living alone or for a small happy family. The exterior design of this house is simple, with exposed concrete and light brick materials. The green color used on the door and frame matches the gray color of the concrete. This house also has a simple bamboo fence.
Small Terrace
 |
| Small Terrace |
This house is also equipped with a small terrace. The design is simple and has a bench made of concrete. Then the floor looks attractive with a wood grain motif that gives a natural impression.
Living room
 |
| Living room |
Moving on to the interior, here’s a look at the living room. The design is simple with a one-line layout that saves space. The lighting is good and there are also functional room decorations, such as this standing mirror.
Small Kitchen with Cast Countertop
 |
| Small Kitchen with Cast Countertop |
Next is the kitchen area. The design of this kitchen space is quite simple with plywood walls, making it more affordable. The floor is made with wood grain motifs to make it more homey and beautiful. This kitchen is equipped with a cast table with open shelves, covered with beautiful patterned curtains.
Cozy Bedroom
 |
| Cozy Bedroom |
This is the bedroom section. It looks plain and simple, with exposed gray cement walls. It also has 2 windows, so it feels cozy and cool. A foldable mattress would be perfect as it can be folded and doesn’t take up space.
Thank you for taking the time to read this Simple Ganda Bahay Concrete House Design Ideas. Hope you find it useful. If you like this, don’t forget to share and leave your thumbs up to keep support me. Stay tuned for more interesting articles from !
Author : Rieka
Editor : Munawaroh
Source : Various Source
is a home decor inspiration resource showcasing architecture, landscaping, furniture design, interior styles, and DIY home improvement methods.
Visit everyday… Browse 1 million interior design photos, garden, plant, house plan, home decor, decorating ideas.
