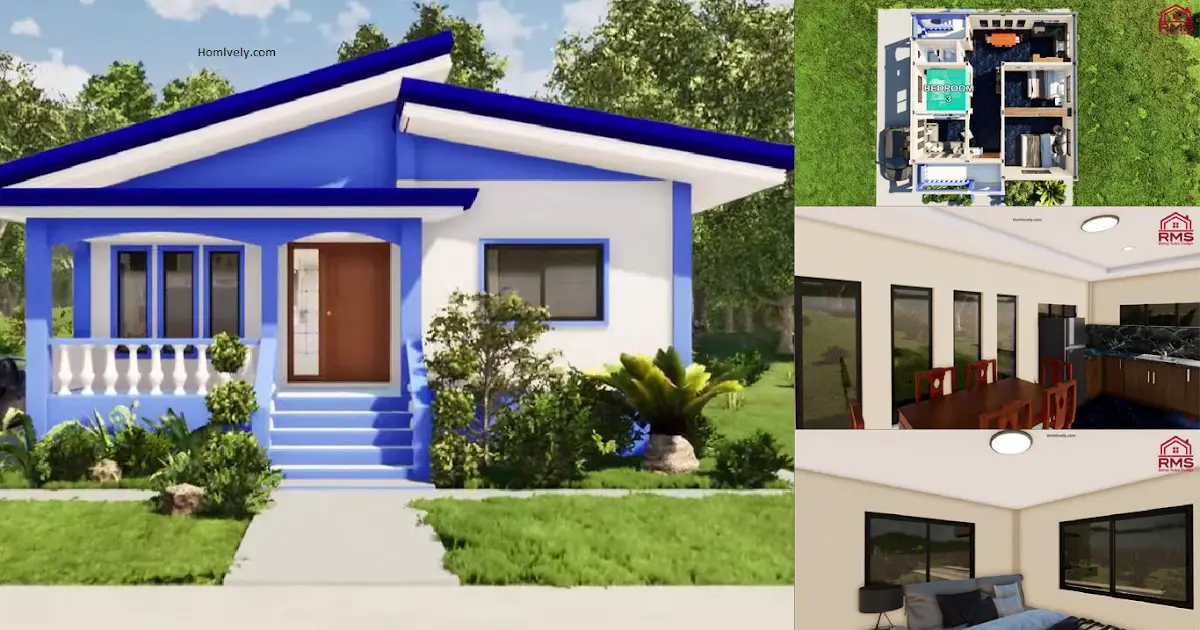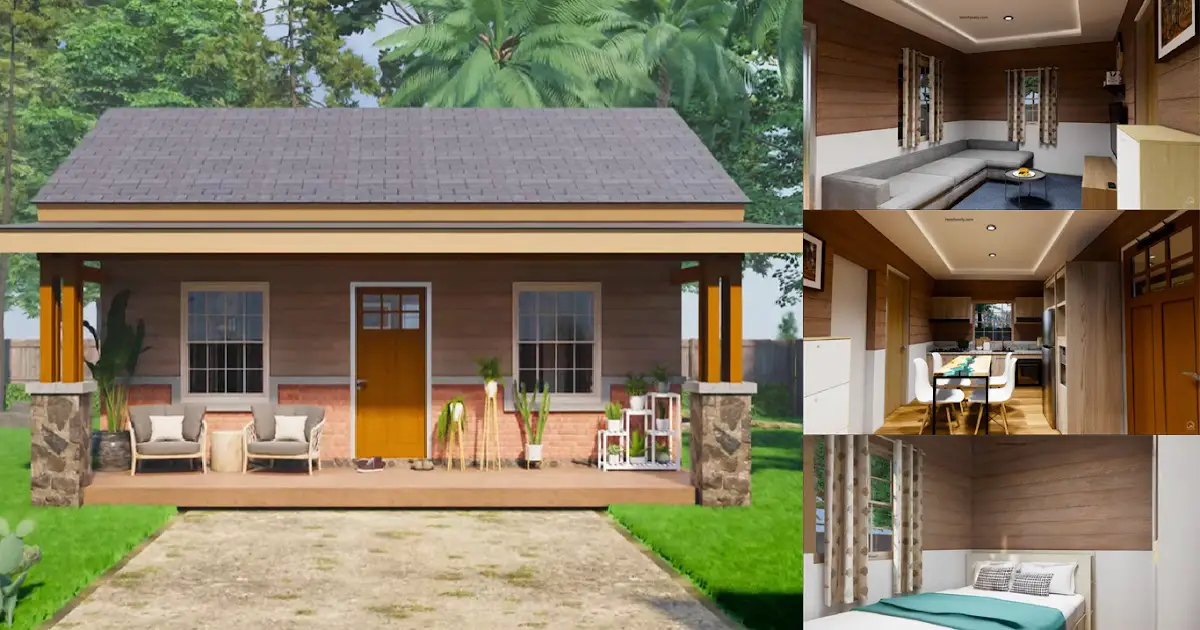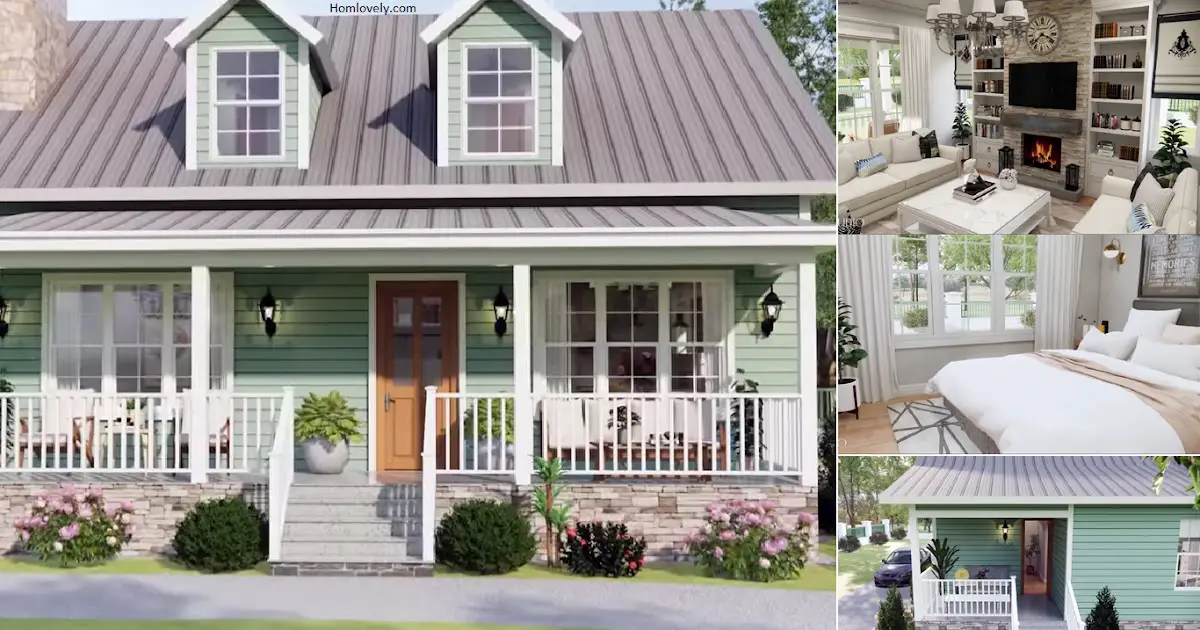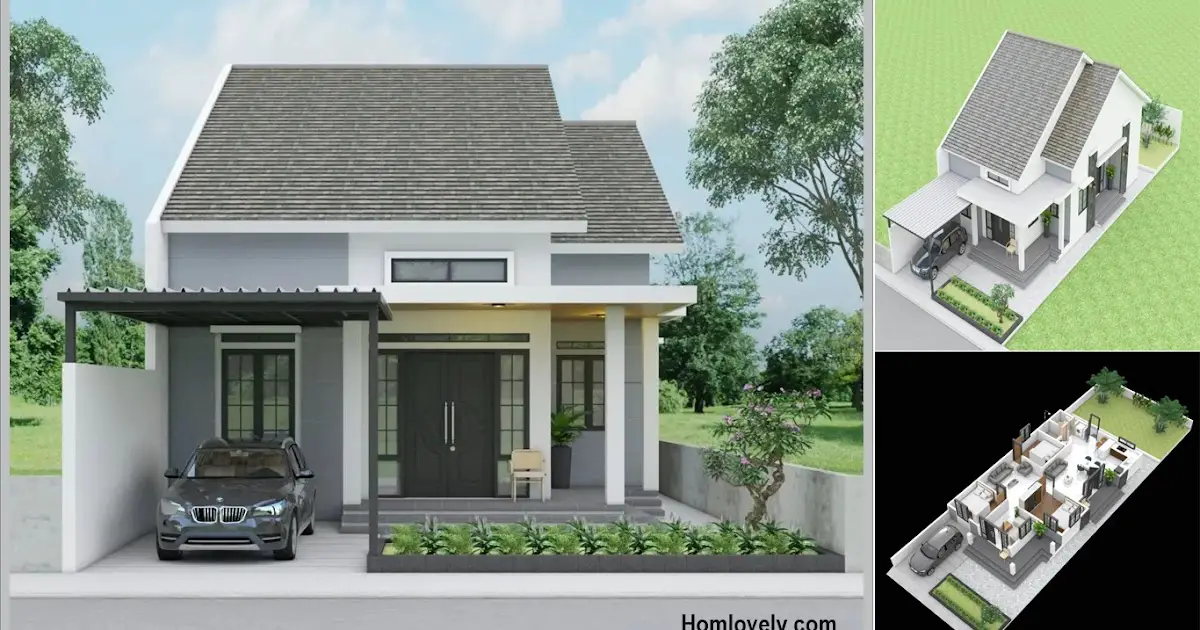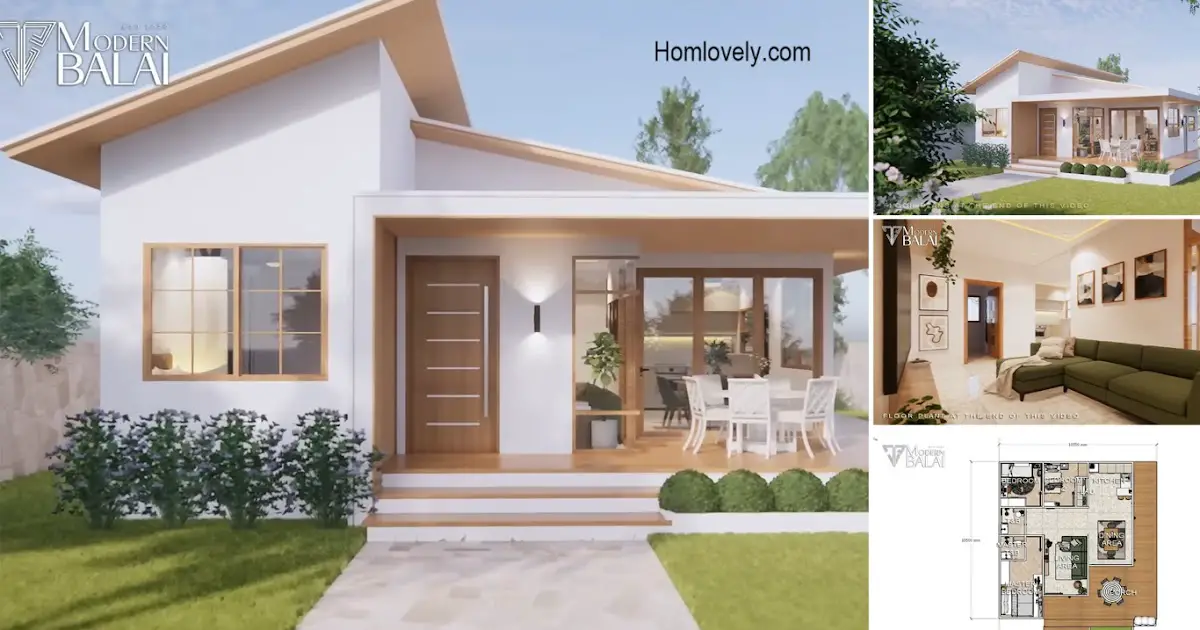Share this
.png)
The facade of this house is designed simply with a beautiful color combination. In addition, the design of this house uses a skillion roof & lean to the use of roofs like this is the right choice to make an attractive look while having many benefits. This house is suitable for those of you who have private vehicles because there is a carport area.
Living area
.png)
Having a simple and modern look with a beautiful blend of colors makes this living area feel comfortable and charming. There are several windows that make this area feel brighter and warmer. With a large area, you can make it a place to gather with family and friends. The sectional sofa is also a perfect idea to make this living area feel modern.
Bedroom
.png)
This house has 3 bedrooms with various styles of each. Now we take a look at one of the bedrooms in this house. This bedroom has a beautiful simple look with a modern style. Putting a large window in the room is the right choice to make the room feel more comfortable and bright.
Kitchen and dining area
.png)
Not far from the living area, there is a kitchen and dining area that is designed with minimalism in a small area. The dining area uses a traditional dining table with a rectangular shape and solid wood material combined with non-arm chairs for 6 people which makes the look even more beautiful. The kitchen area is also designed to be minimalist and simple using an L kitchen set.
Floor plan
.png)
Lets take a look at the detail of this house design, it has :
– Porch
– Living area
– Bathroom
– Kitchen and dining area
– Laundry area
– 3 Bedrooms
That’s Simple House (9 x 10 m) with 3 BEDROOOMS and Floor Plan Perhaps this article inspire you to build your own house.
Author : Devi
Editor : Munawaroh
Source : RMS Bahay Kubo Design
