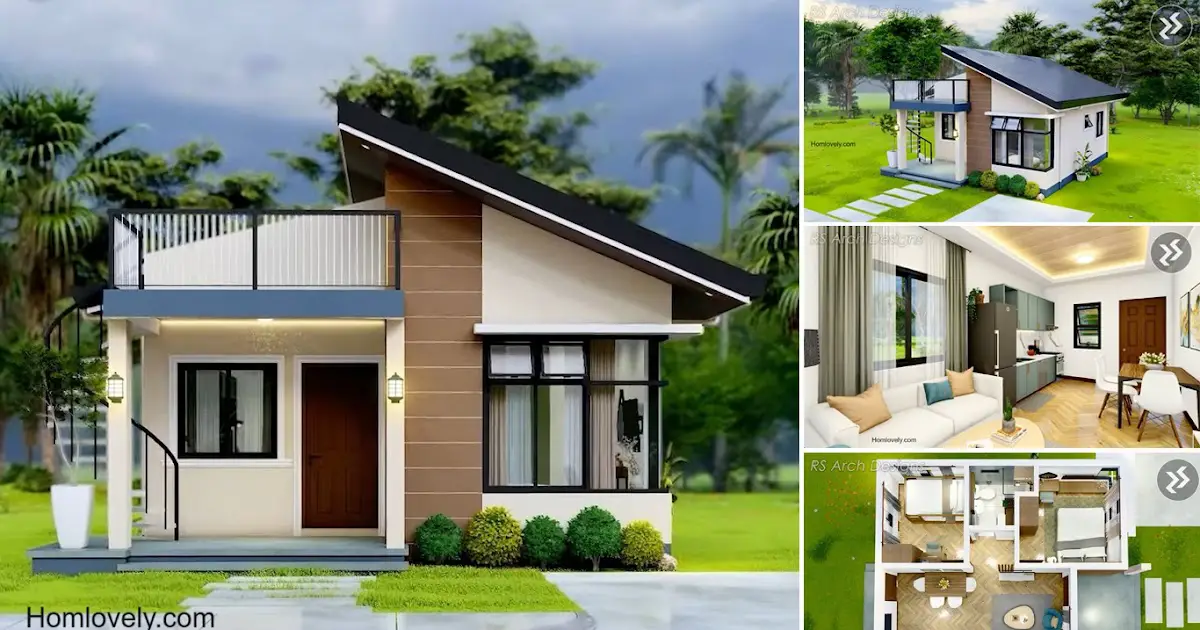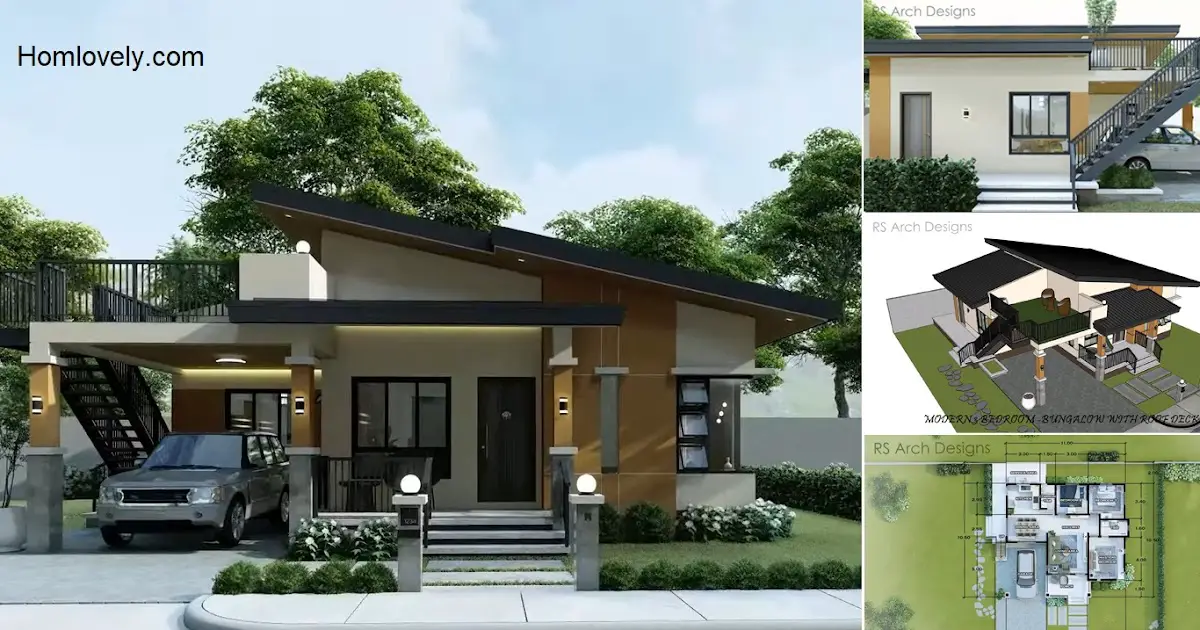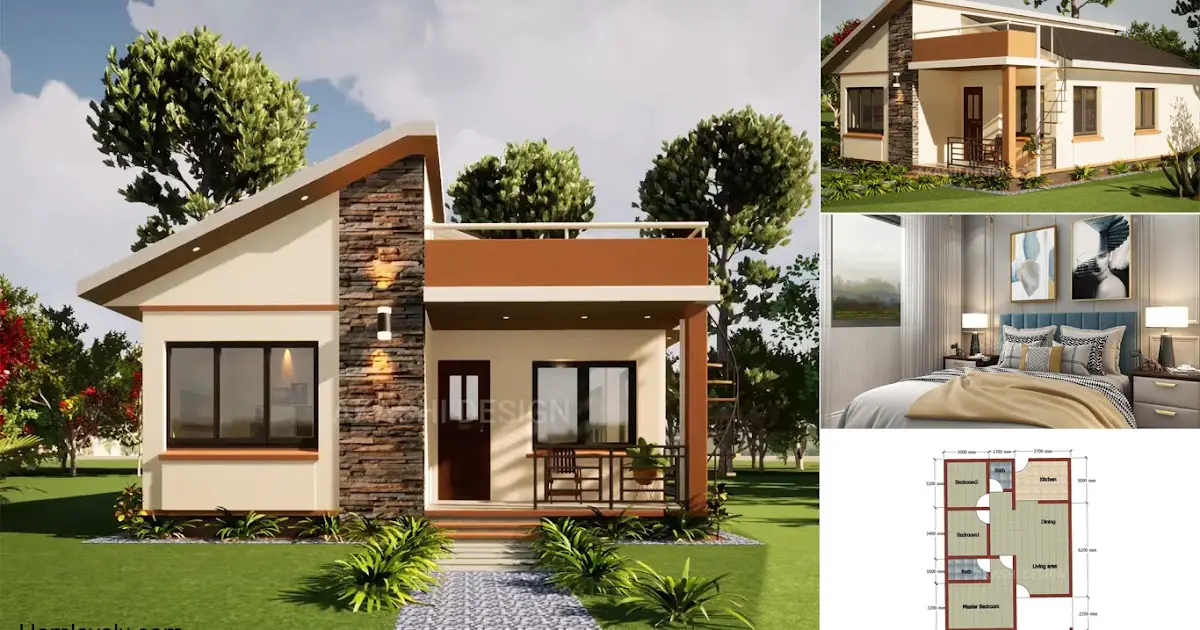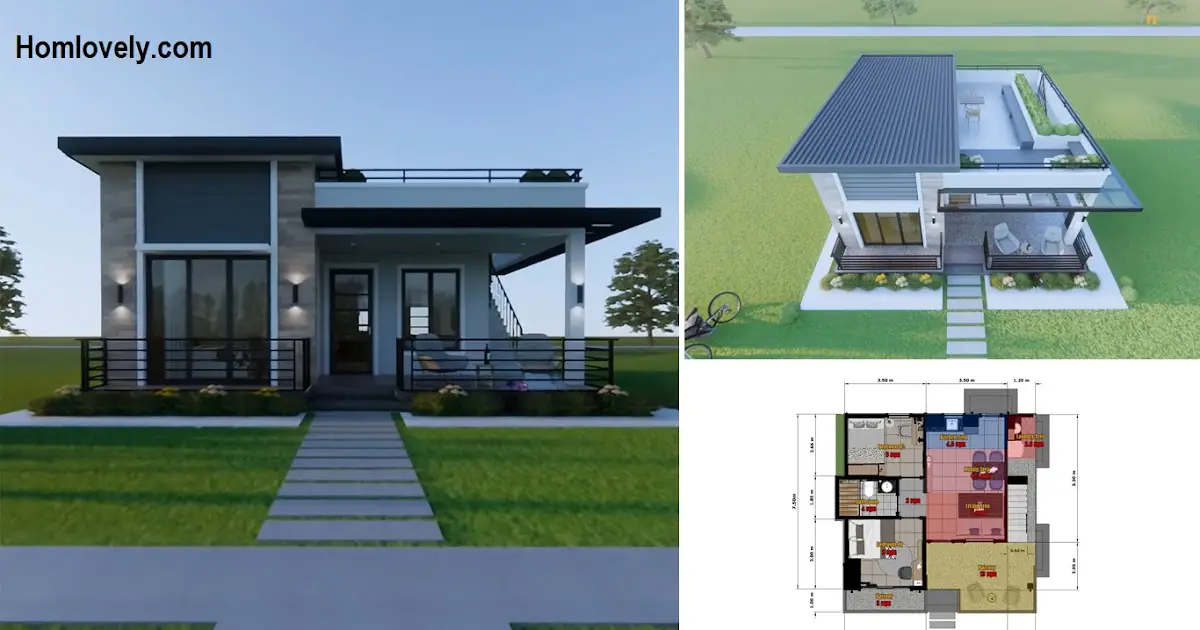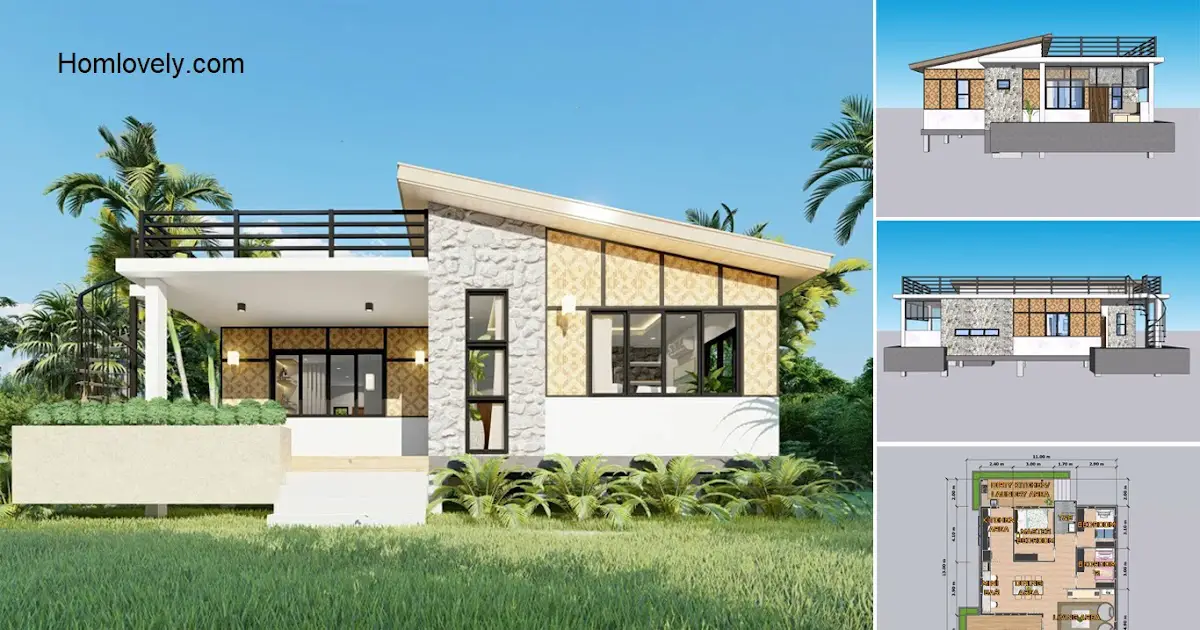Share this
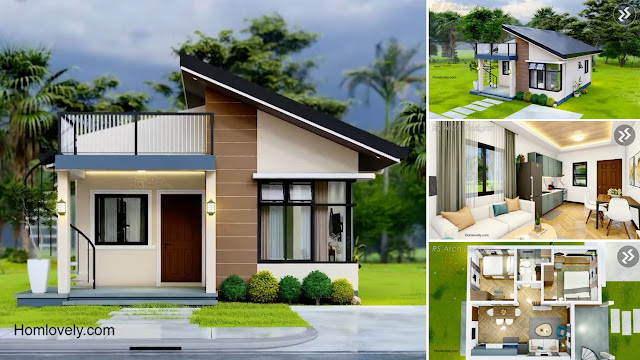 |
| Simple House Concept With Mini Roofdeck | 2 Bedroom | 49 Sqm |
— Instead of leaving the facade plain, there is nothing wrong with adding a small roofdeck as a place to relax. This house is quite small, hence the addition of a mini roofdeck is very helpful to gain additional space. Check out the details below!
Simple Design
 |
| Front View |
For the whole, this small house uses a minimalist concept as its main highlight. A simple yet charming look, with various details provided. The use of different color accents also provides texture so that the facade of the house looks more dimensional.
Mini Roofdeck
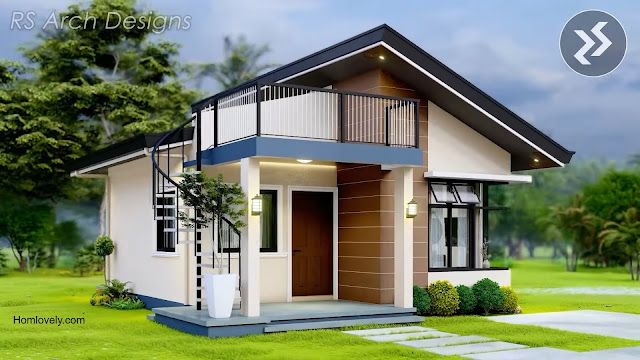 |
| Roof Deck |
It is quite impressive that this house has an additional small roofdeck at the front. A simple yet cozy design, although not very spacious, as it has to adjust to the size of the land. The roofdeck area is also safe with a sturdy and quite high iron railing. For access, there is a spiral staircase on the side of the terrace, chic and space-saving!
Sloping Roof
 |
| Rear View |
This house uses a sloping roof for the main building, of course, except for protecting the rooftop and terrace areas. A simple design, with 2 layers that have different positions. The size is quite wide, so it will protect from leaks or even too hot sunlight that can make the wall more easily damaged.
Interior Design
 |
| Interior Layout |
Like most tiny houses, this house applies the open space concept very well to maximize the available space. The living room area is directly adjacent to the kitchen and dining room to make your space more free. The interior design also looks warm and cozy thanks to the use of earthy tone colors and the right lighting.
Floor Plan
 |
| Floor Plan |
As we can see, the image above is a simple design of this house plan, which includes the overall size and specifications of the house. It is highly recommended to have at least 10.5×12.5 meters of land so that you have some leftover land to use as a garden or carport.
Then to build a house like this, it will roughly require an estimated cost of around 1.3 M. php for standard finishing only. Of course, this cost can vary depending on your area, and many other factors.
Like this article? Don’t forget to share and leave your thumbs up to keep support us. Stay tuned for more interesting articles from us!
Author : Rieka
Editor : Munawaroh
Source : Youtube RS Arch Designs
is a home decor inspiration resource showcasing architecture, landscaping, furniture design, interior styles, and DIY home improvement methods.
Visit everyday… Browse 1 million interior design photos, garden, plant, house plan, home decor, decorating ideas.
