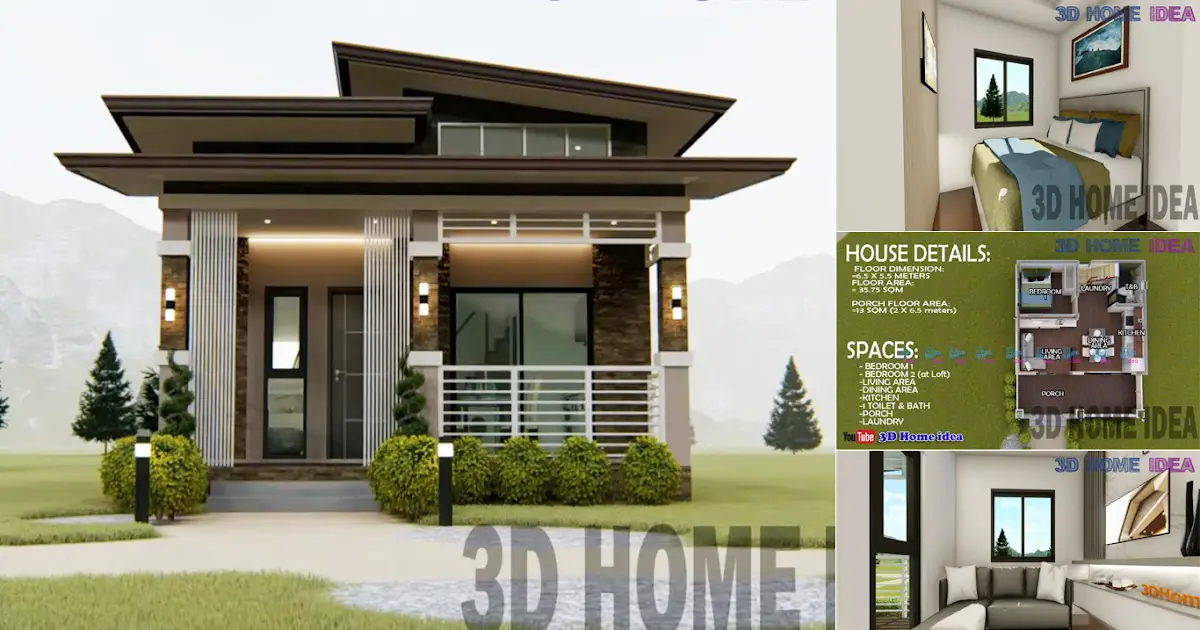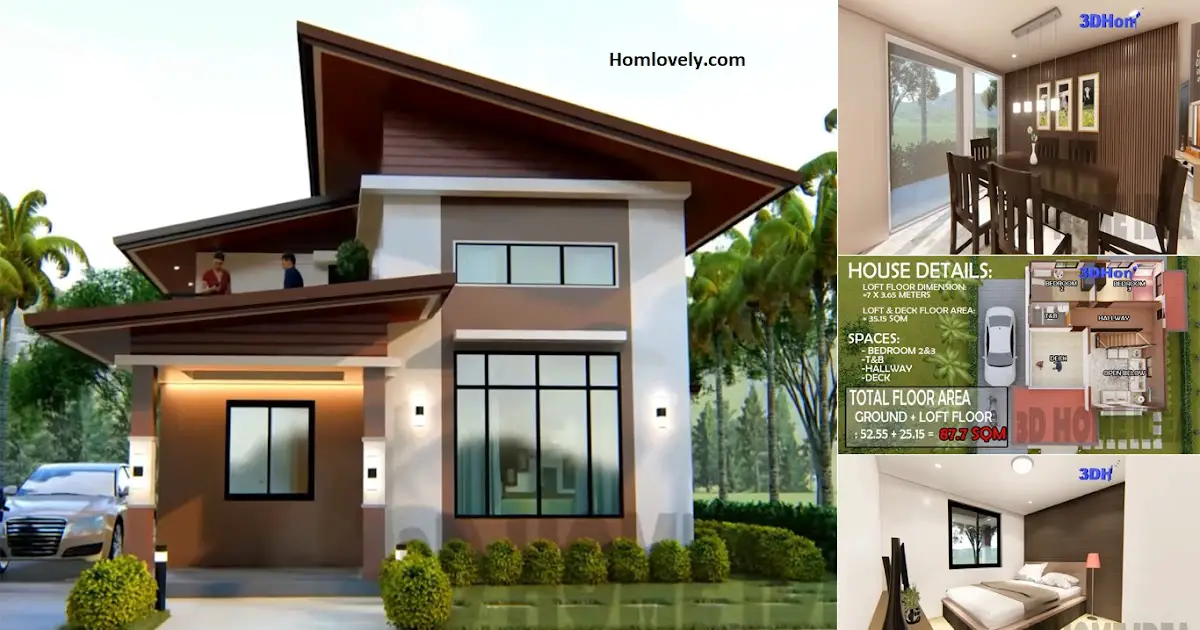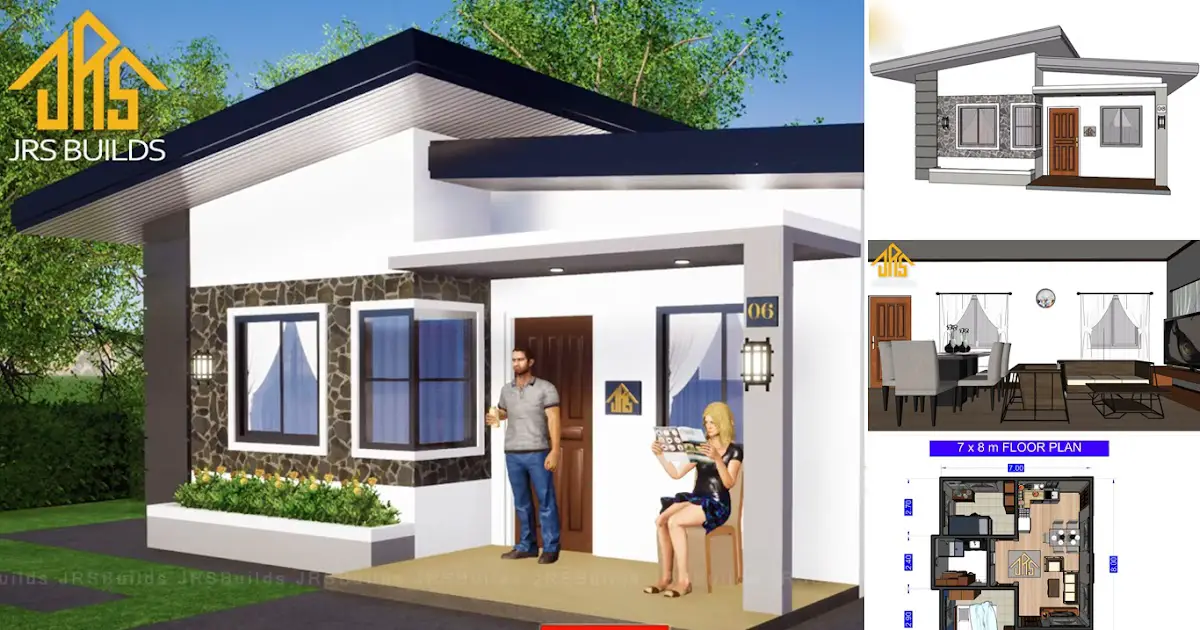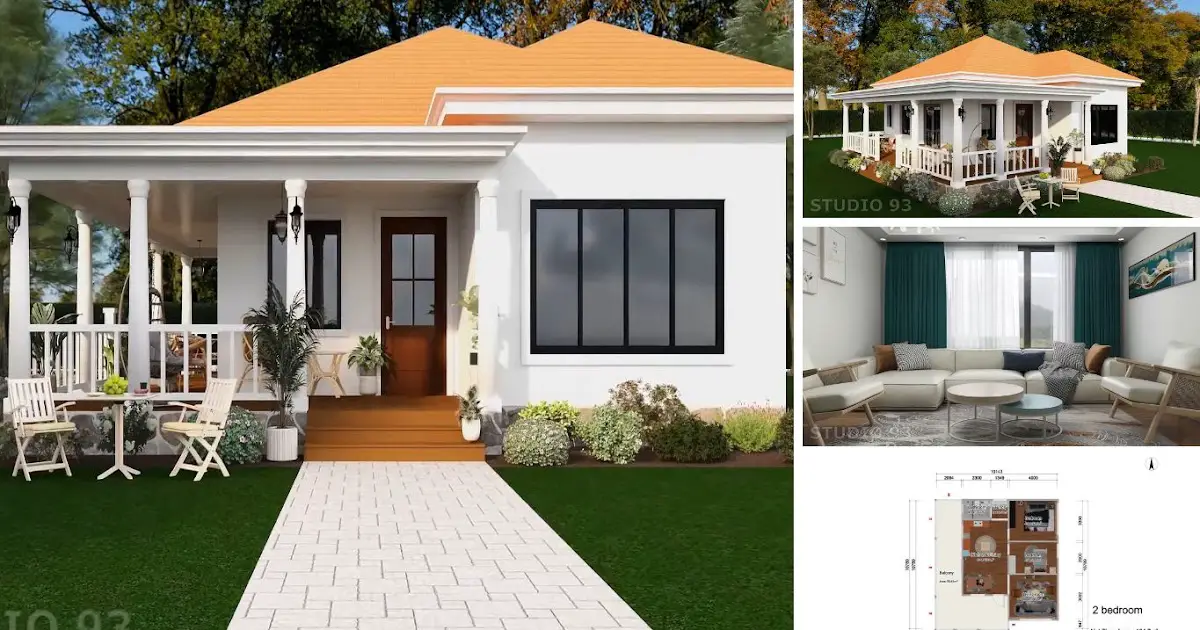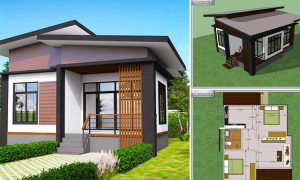Share this
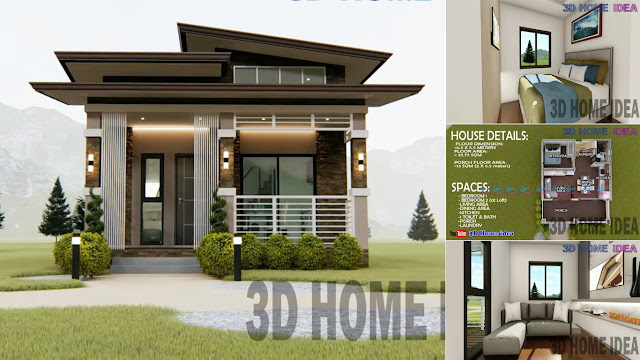 |
| Simple House Design 6.5 x 5.5 Meters – 2 Bedroom with Loft Ideas |
— The design of a house with a simple size is much liked and often used as a reference for building a house. As an example of the reference, you can see the design of this small house, which is 6.5 x 5.5 meters. The small size tends to add one space in the attic for more area.
Detail facade
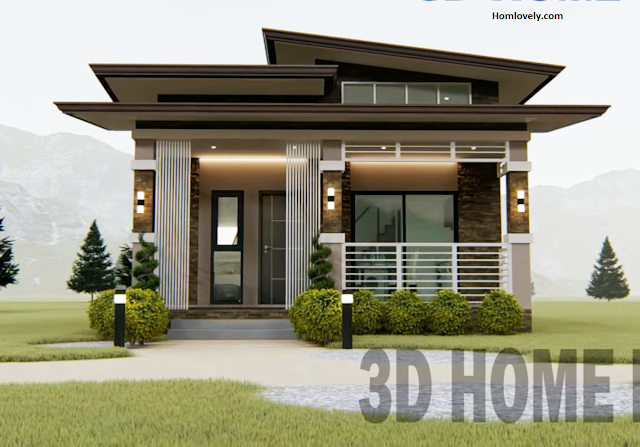
This simple and attractive home design has an elegant and sturdy look. The precise shape of the roof gives influence to the perfect appearance of the facade, pillars, and iron trellis, resulting in more complex facade details, especially with glass elements for the main doors and windows. The warm exterior color of the house also gives a dim impression at night, which is balanced with extra lighting.
Living room design
 |
This very simple living room looks very neat with good furniture and space arrangements. The shape of the L sofa is very maximum for limited space, especially since this room looks bright from the direction of the glass window.
Kitchen and dining area
 |
To overcome the limited size, the dining room and kitchen are placed in one place. A warm interior with wood elements will add a natural effect and simple decoration to this room. Large windows can provide a bright effect for limited space, making it feel fresher.
Laundry under the stairs
 |
The following space is very supportive of your household activities at home. The laundry room, which is usually placed on the back porch, can switch to the bottom of the stairs like this. Stay functional with neat details by using a complete cabinet as additional storage space. It is guaranteed to be comfortable because it is bright and fresh.
Floor plan details

This minimalist house measuring 6.5 x 5.5 meters has room details and sizes that are quite clear in the pictures. Among them are terraces, living rooms, dining rooms, kitchens, bathrooms, bedrooms, and laundry rooms.

For attic space details, this is maximized as a bedroom only. You can use the attic for several needs, including workspace, a relaxing area, or a minimalist ballroom.
Author : Lynda
Editor : Munawaroh
Source : 3D Home Idea
is a home decor inspiration resource showcasing architecture, landscaping, furniture design, interior styles, and DIY home improvement methods.
Visit everyday. Browse 1 million interior design photos, garden, plant, house plan, home decor, decorating ideas.
