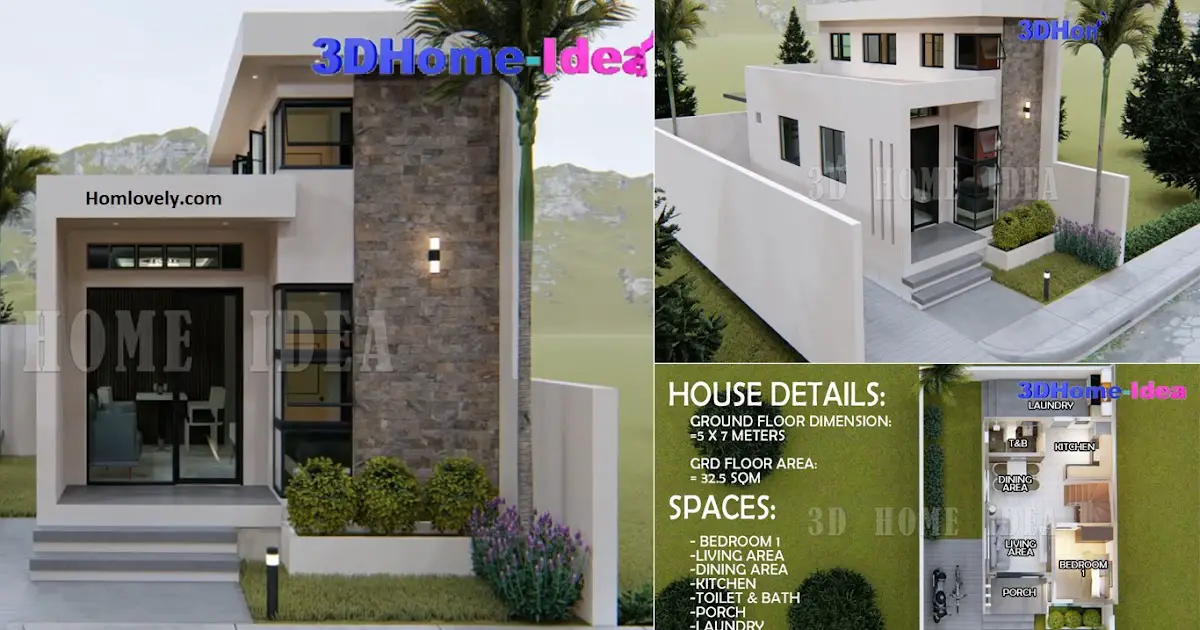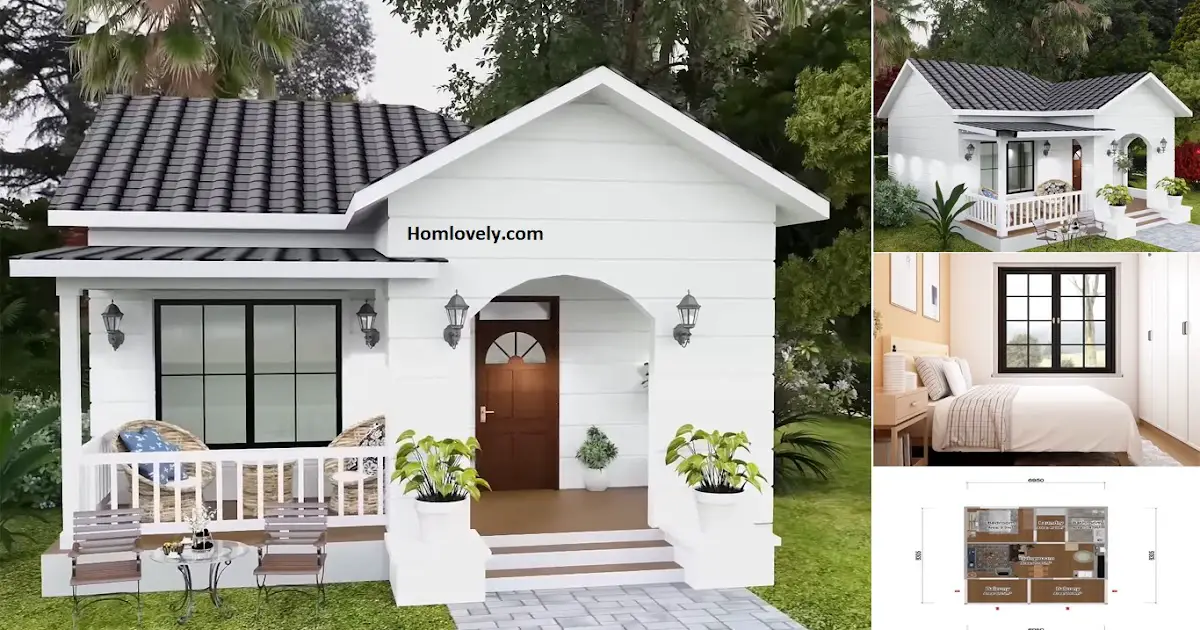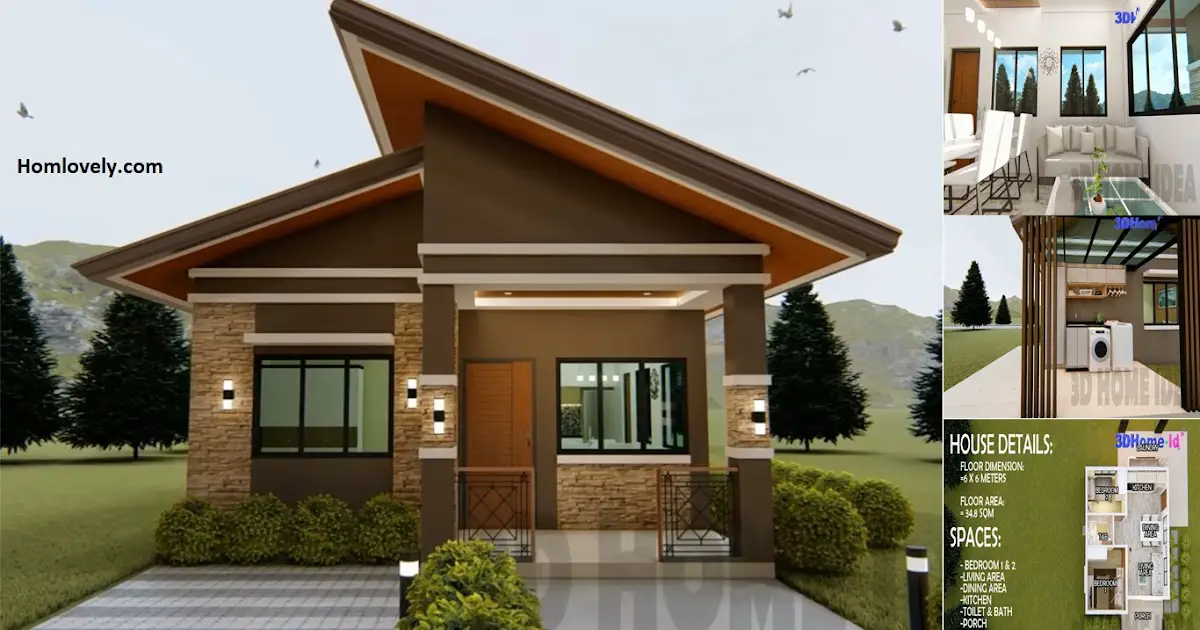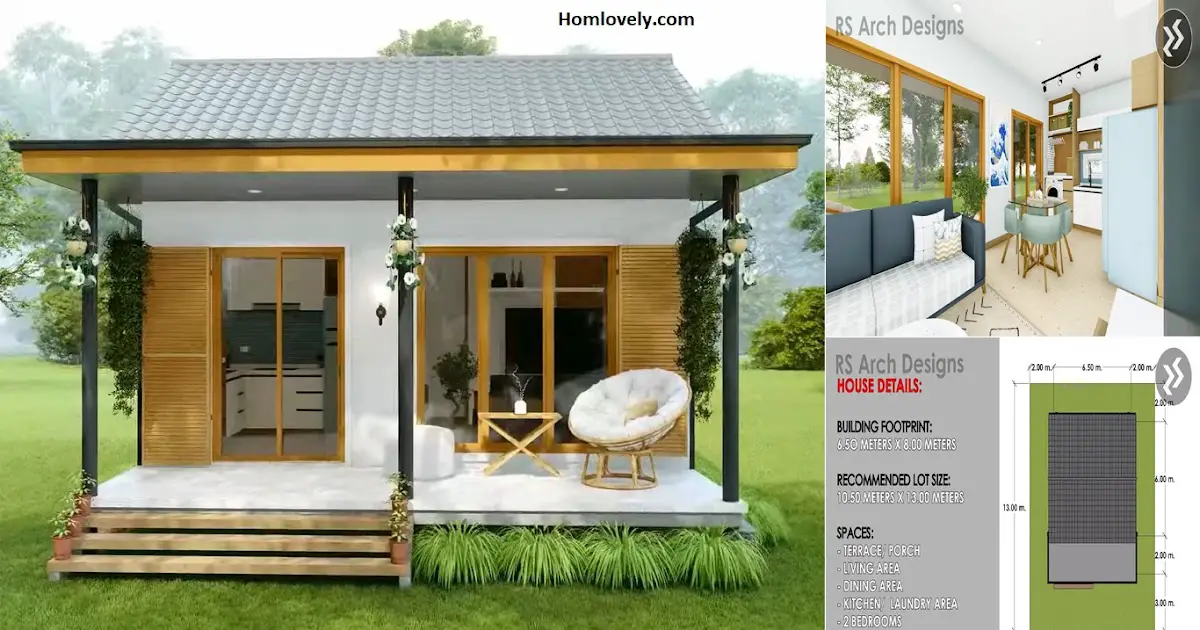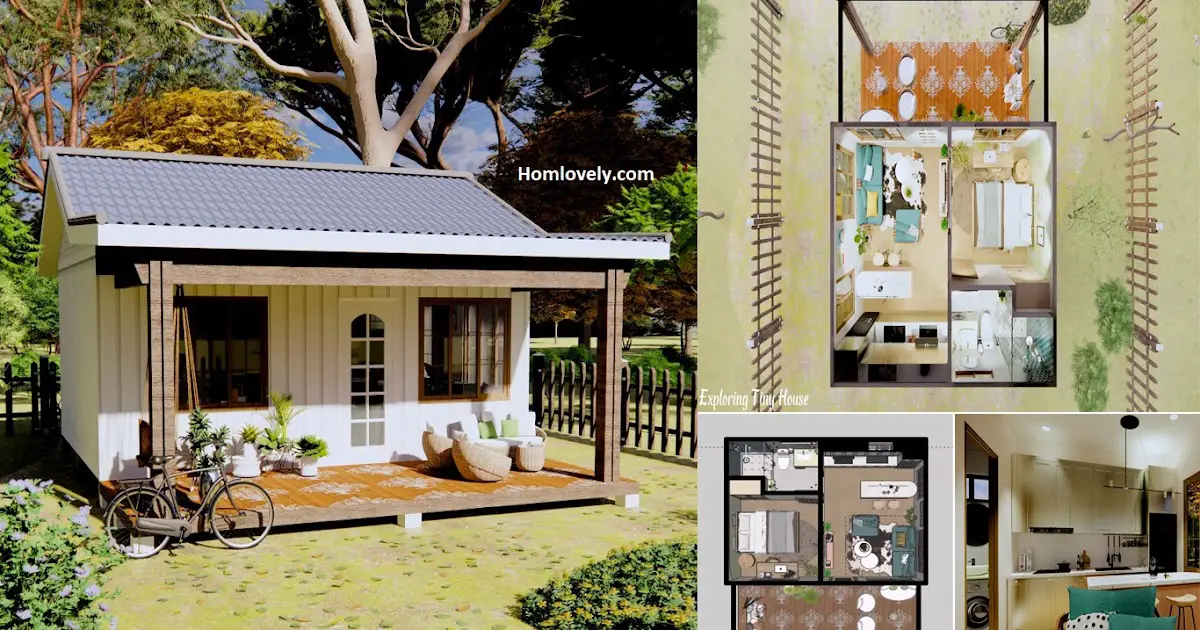Share this
 |
| Simple House Design Ideas 5 x 7 Meters with Loft Bed |
— In some circles, a simple house is becoming popular. Small houses are the ideal solution for small landowners. The loft concept will allow the house to be maximized and the interior to be enhanced. This simple 5 x 7 meter design has a detailed floor plan complete with spatial arrangement, which you can see in the following article:
Facade design
%20with%203%20Bedroom%20Simple%20House%201-19%20screenshot%20(1).png) |
The facade of this 5 x 7 meter house is impressive, with natural stone accents on the walls. Other natural elements can also be used to make the home more fresh and timeless. Simple facade designs are less ornamental. With the garden space available, this house is even more beautiful with its firm and precise design.
Side of facade
%20with%203%20Bedroom%20Simple%20House%203-26%20screenshot.png) |
This house has interesting details from the side. The loft house model with a roof is ideal for making the house look more modern and contemporary. It is clearly visible in the section of the room that has glass windows to let in as much light as possible.
Living room
%20with%203%20Bedroom%20Simple%20House%204-32%20screenshot.png) |
The interior of this house is designed with an open floor plan. As a result, the interior appears larger without the partitions. This living room also serves as a family gathering place, so it can be used for anything. The design is light and airy, with a natural feel and wood elements on the TV backdrop.
Kitchen ideas
%20with%203%20Bedroom%20Simple%20House%205-24%20screenshot%20(1).png) |
The back of the kitchen is angled. With the letter L concept for the arrangement of a complete kitchen table cabinet, the kitchen space appears to be still relieved. Warm earth tones will be an important choice for displaying a simple interior design that stands out.
Laundry room
%20with%203%20Bedroom%20Simple%20House%206-18%20screenshot.png) |
The back area serves as a laundry room. Using a modern glass canopy roof to allow more light in. This type of design will also provide more advantages to the owner.
Layout of the floor plan
%20with%203%20Bedroom%20Simple%20House%203-50%20screenshot.png) |
This minimalist house has nice details on the first floor. The room serves as a living room, dining room, kitchen, terrace toilet, and laundry room behind the house.
Loft style
%20with%203%20Bedroom%20Simple%20House%204-1%20screenshot.png) |
This tiny house has a loft area that is used as a bedroom for loft design. To provide equality for the owner, the design is simple but elegant.
Author : Lynda
Editor : Munawaroh
Source : 3D Home Idea
is a home decor inspiration resource showcasing architecture, landscaping, furniture design, interior styles, and DIY home improvement methods.
Visit everyday. Browse 1 million interior design photos, garden, plant, house plan, home decor, decorating ideas.
