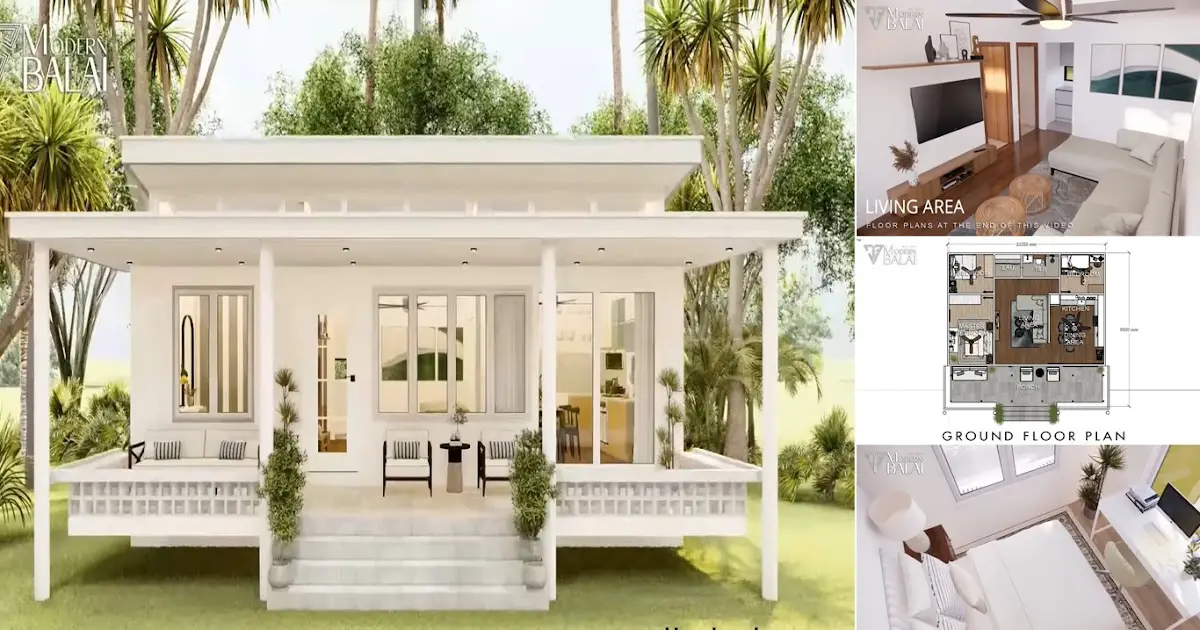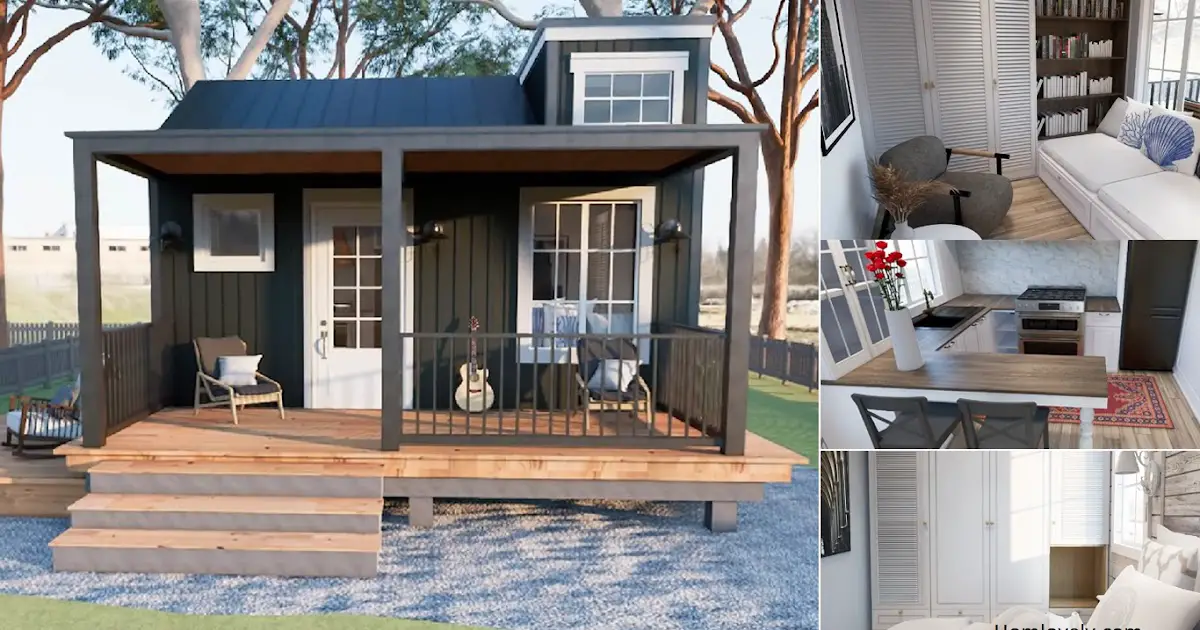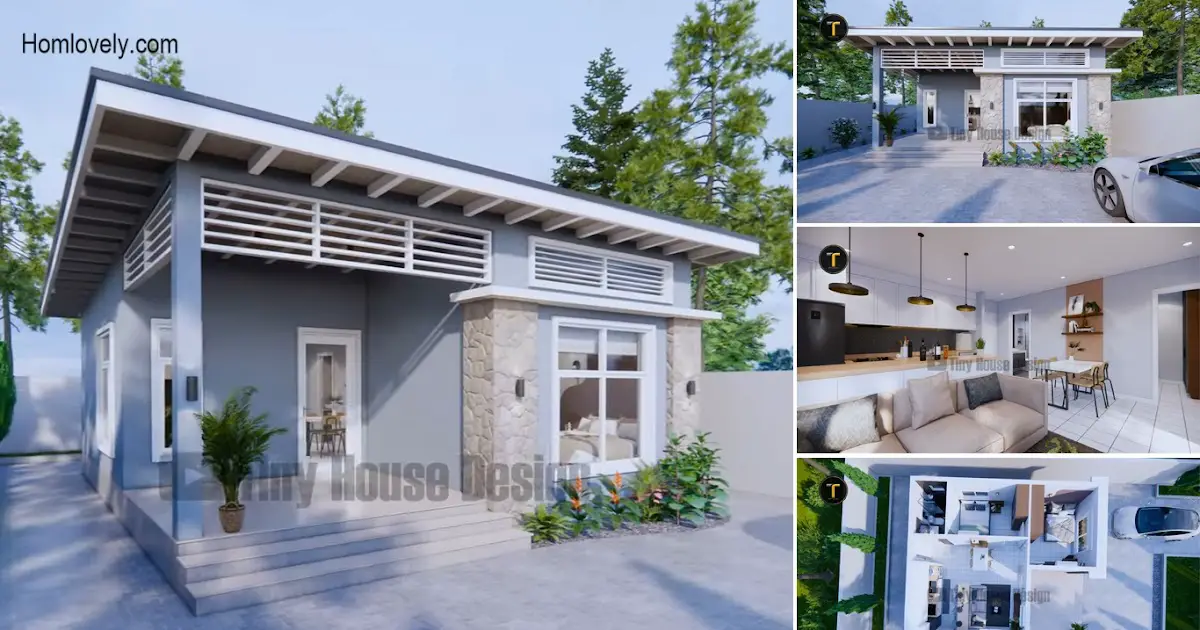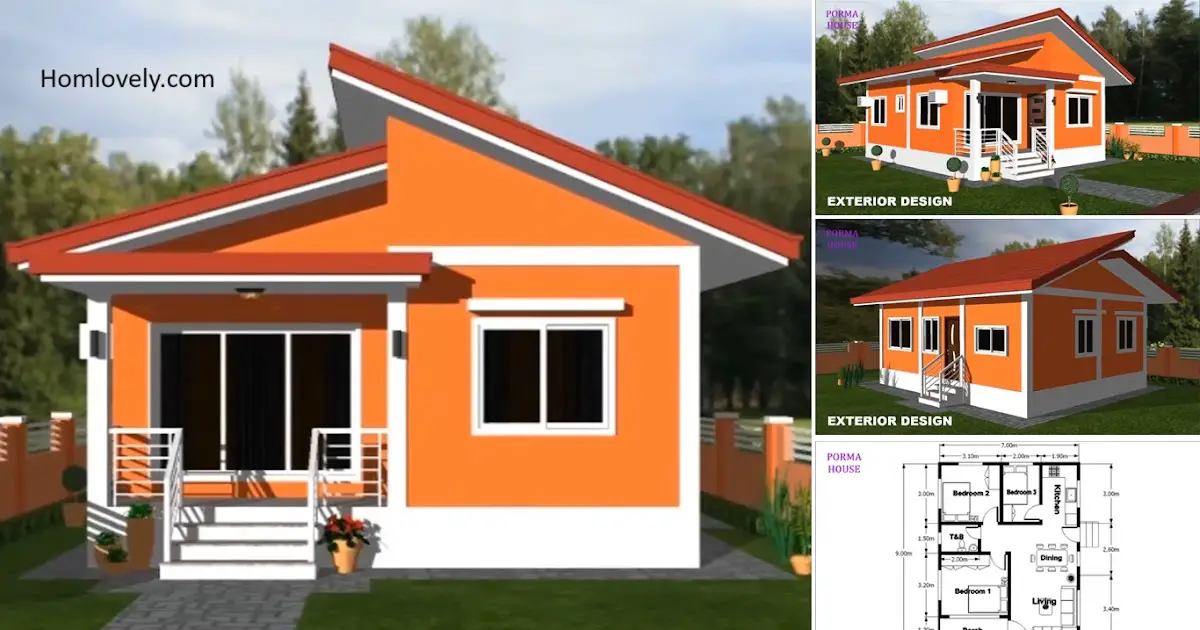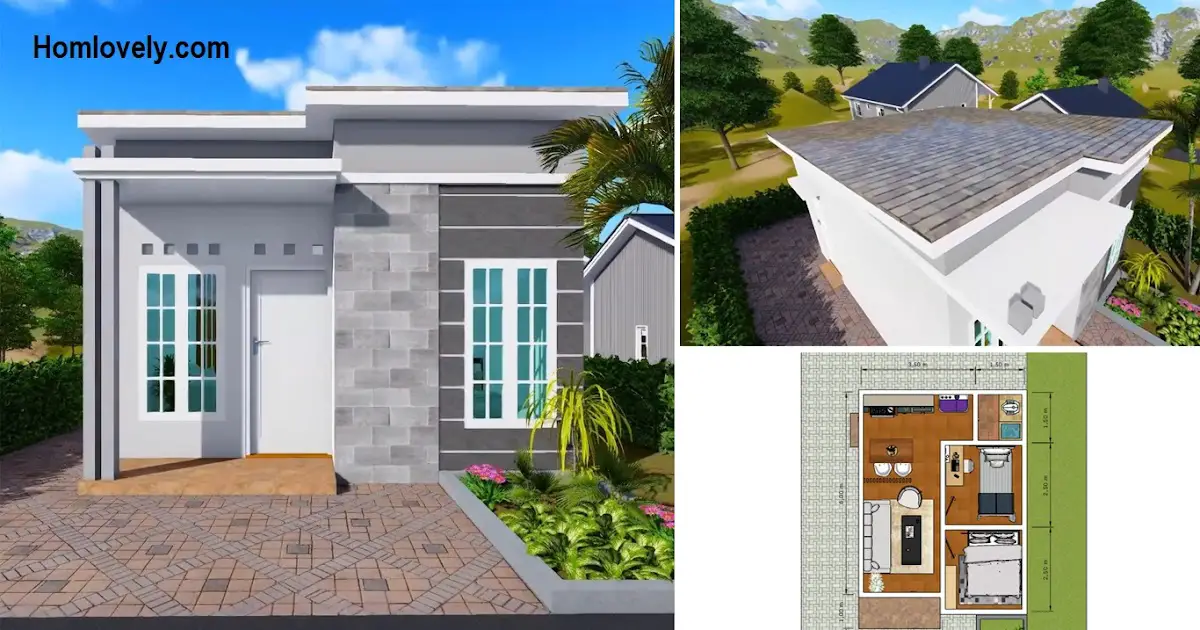Share this

– The design of the house this time is very interesting. Built with an area of 9.5 x 10.3 meters, this one-story house has a full white nuanced design. This will certainly have its own effect on this small but comfortable residence. For that, let’s look at the review below!
White small house design

This exterior appearance is very on point with its white design. A little touch of other colors on furniture and decoration can certainly help prevent the design of this house from monotonous and boring accents.
It looks like this house has small staircase steps leading to the terrace of the house. You can decorate the stairs by placing plants to make the house look more beautiful.
Living room

Entering the interior, it seems that the living room has an orderly and neat design. The interior that wears a white base color also helps this small room look bigger. Hang the TV on the wall and use the shelf as a place to display decorations to save space.
Cozy bedroom

In order not to be stuffy, you can make a window in the bedroom area. Also serves as access to sunlight and smooth air circulation, which will make the bedroom in the house 9.5 x 10.3 meters feel comfortable and help replenish your energy.
Kitchen area

Applying the letter L model, of course, makes the kitchen maximize the existing space. Equipped with a dining table in the middle, it can make an efficient accent to the kitchen design in this small minimalist home. Do not forget to give a window or ventilation so that the room is not too stuffy.
Floor plan

House features:
- porch
- living room
- kitchen
- dining room
- 3 bedrooms
- laundry area
- bathroom
Author : Yuniar
Editor : Munawaroh
Source : Youtube – Modern Balai
is a home decor inspiration resource showcasing architecture, landscaping, furniture design, interior styles, and DIY home improvement methods.
If you have any feedback, opinions or anything you want to tell us about this blog you can contact us directly in Contact Us Page on Balcony Garden and Join with our Whatsapp Channel for more useful ideas. We are very grateful and will respond quickly to all feedback we have received.
Visit everyday. Browse 1 million interior design photos, garden, plant, house plan, home decor, decorating ideas.
