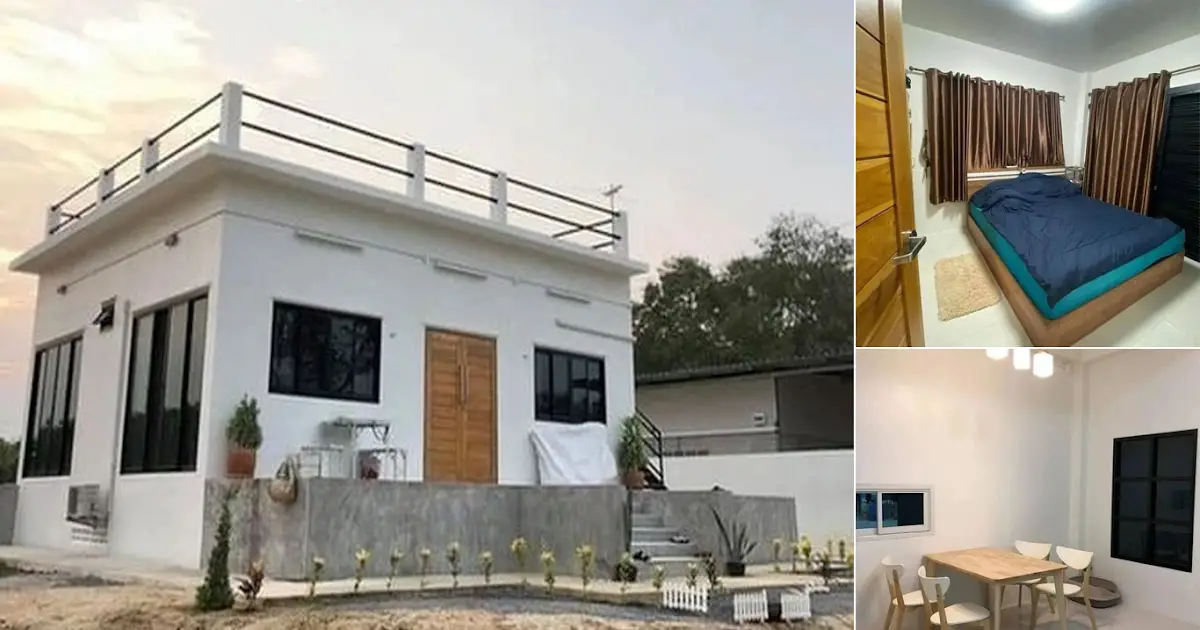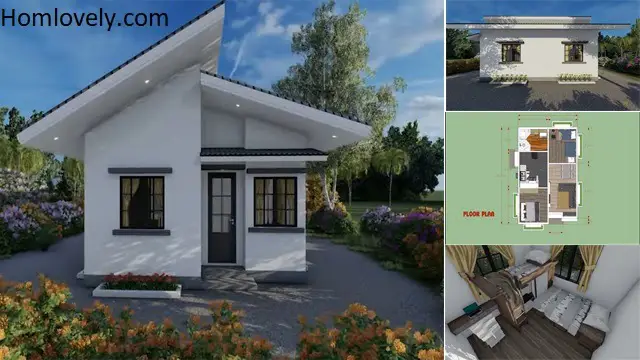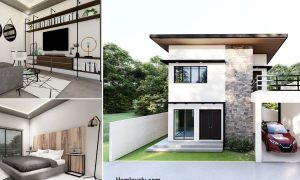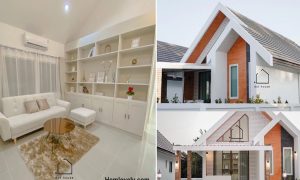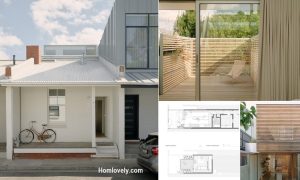Share this

– What’s on your mind about the design of this tiny house? The design of the Square house which has an area of 72 sqm looks chic and comfortable to live in. Although it does not have a roof such as a gable and so on, it is replaced with a rooftop which of course can be used for a relaxing area. Let’s take a look at some of the designs and details of this beautiful and charming tiny house.
Simple house design

The residence, which has a size of 72 square meters, is designed in a box shape. For the exterior look, wear white for a chic and clean finish. In addition, the stairs to enter the house also give a neat and beautiful impression.
Living room

The living room which can also be used as a family room looks chic even though it is small. With a TV placed on the cabinet table, it will certainly make the design more attractive. Use a multifunctional cabinet such as storage to make the house look neater.
Bedroom area

Minimize the use of less important items so that small dwellings are not stuffy and messy. By only placing items that are important and needed so that you have a comfortable place to rest.
Simple dining room

This dining room has a simple but effective design and arrangement. By simply placing dining table furniture according to size, making the room look chic and comfortable.
Kitchen

The letter-L concept on the kitchen table can certainly save more space. Likewise, the presence of windows can also help the kitchen have sufficient lighting and smooth air circulation.
Bathroom

Although not separated for wet and dry areas, the design of this small bathroom looks chic and comfortable. The bathroom design is white and uses waterproof wood floors for a matching and eye-catching finish.
Author : Yuniar
Editor : Munawaroh
Source : houseandgardenidea.com
is a home decor inspiration resource showcasing architecture, landscaping, furniture design, interior styles, and DIY home improvement methods.
If you have any feedback, opinions or anything you want to tell us about this blog you can contact us directly in Contact Us Page on Balcony Garden and Join with our Whatsapp Channel for more useful ideas. We are very grateful and will respond quickly to all feedback we have received.
Visit everyday. Browse 1 million interior design photos, garden, plant, house plan, home decor, decorating ideas.
