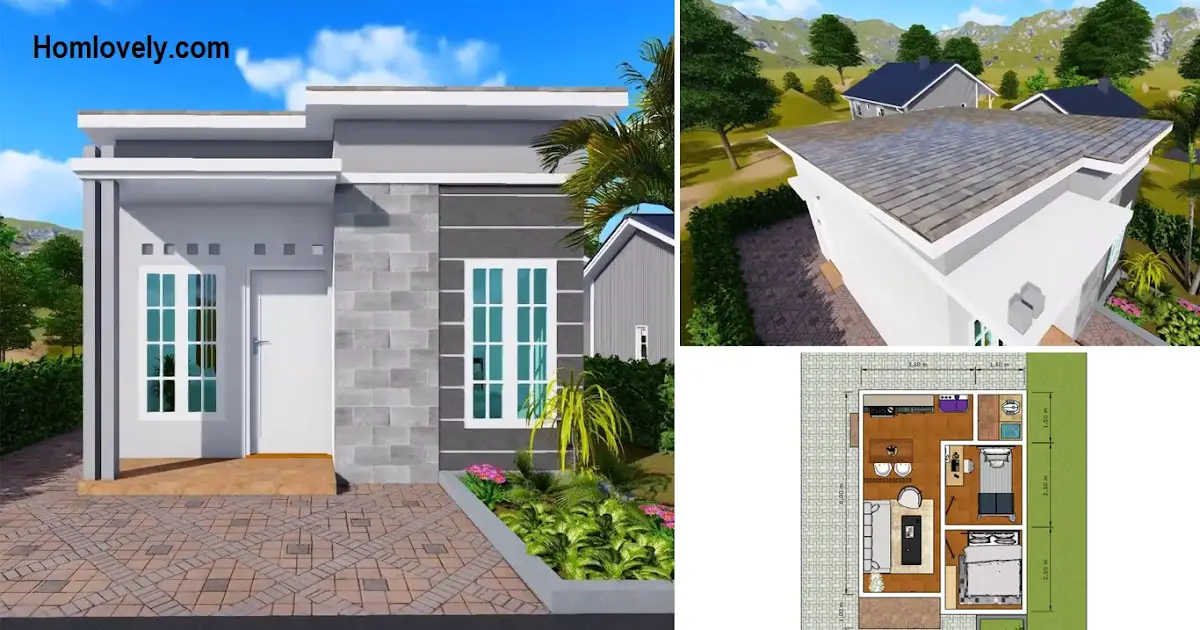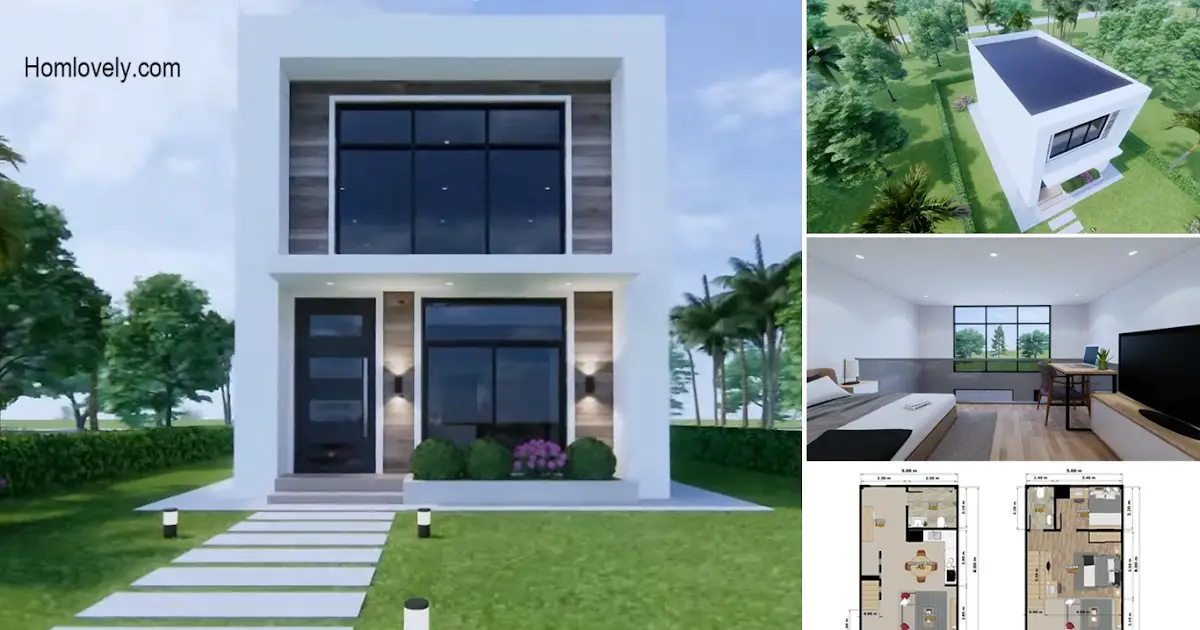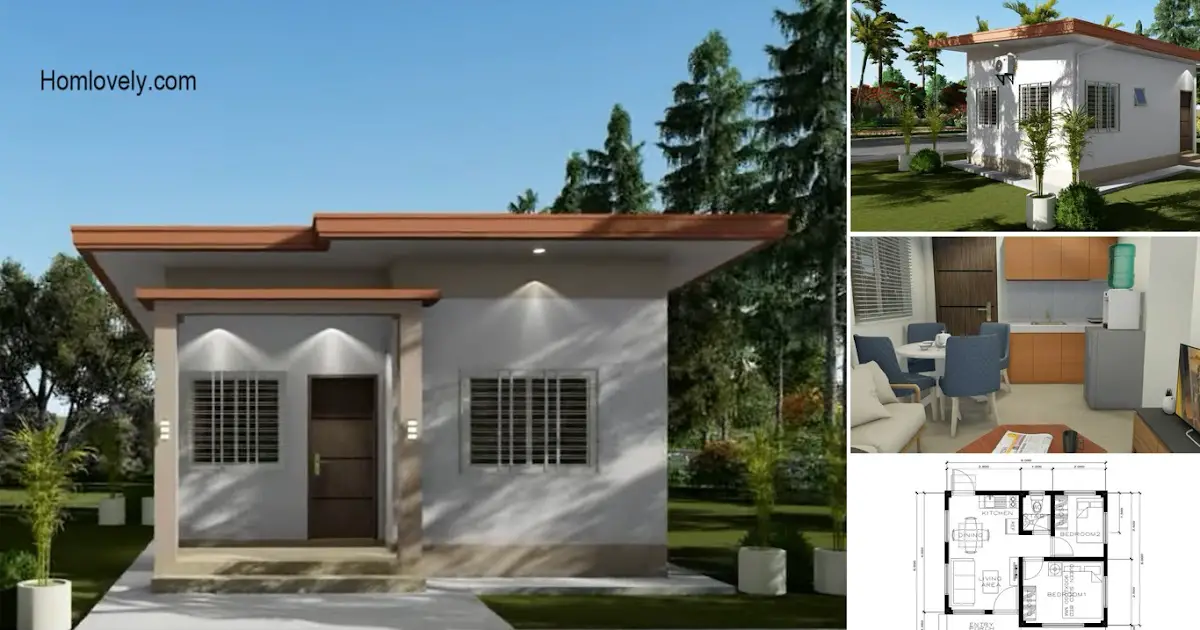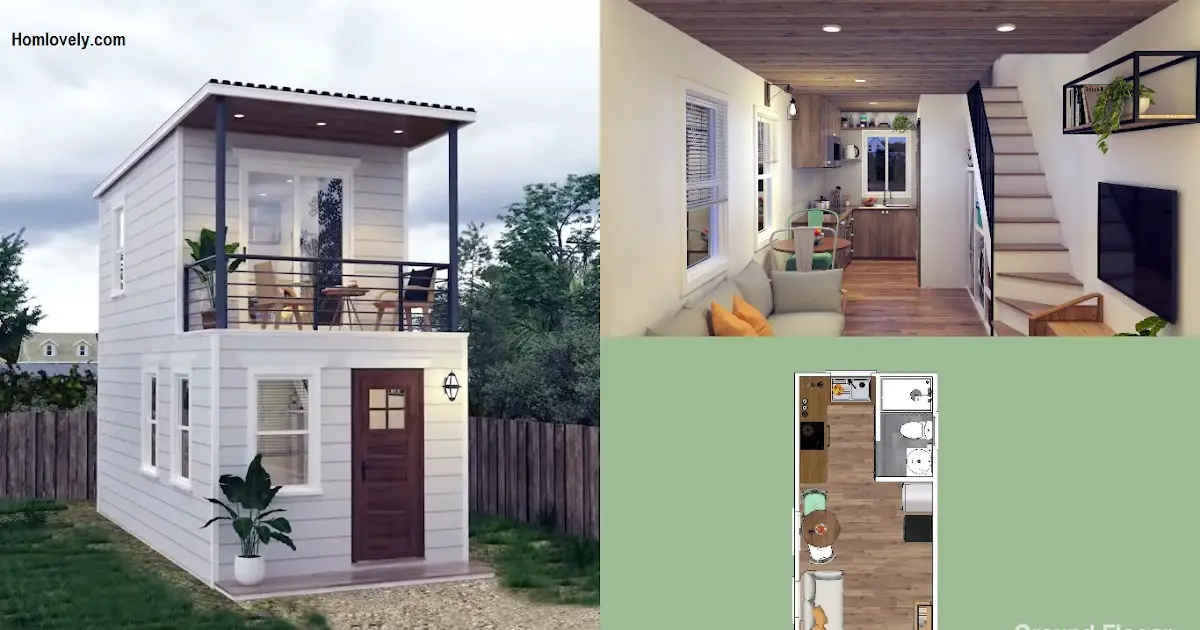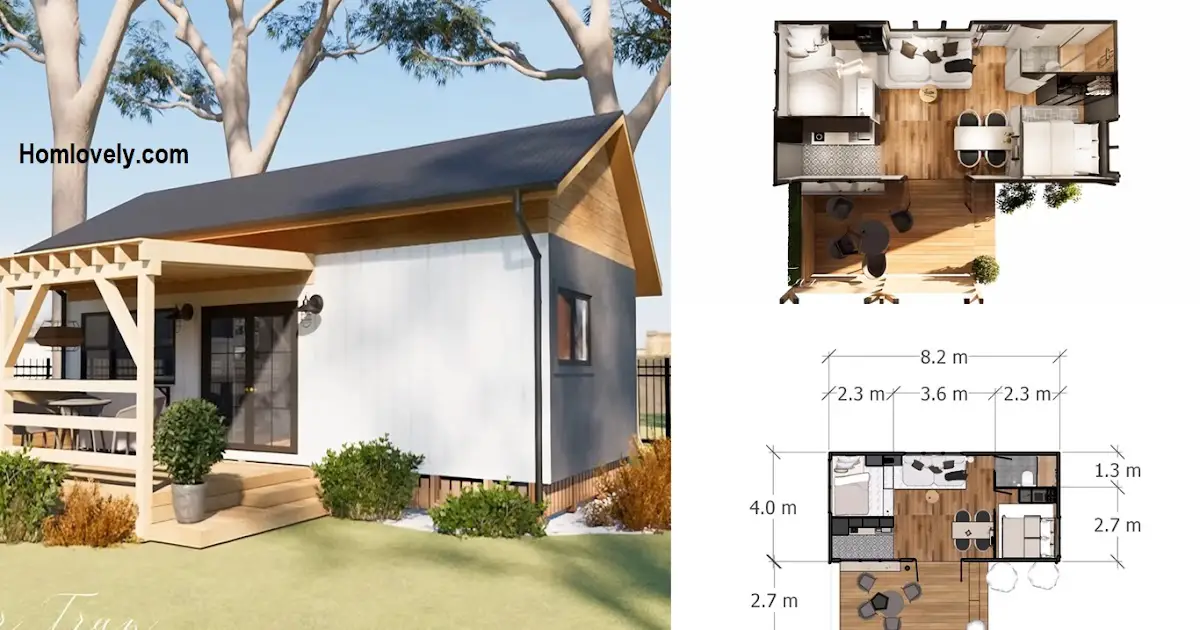Share this
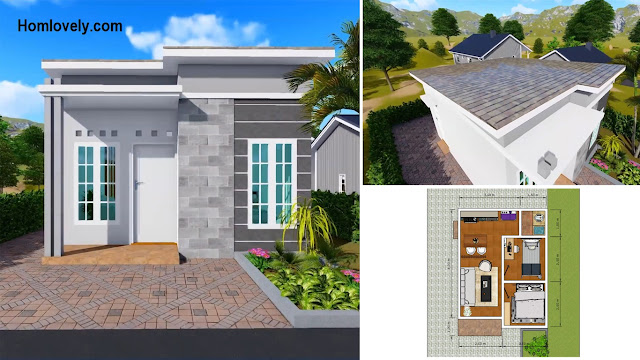 |
| Simple House Plan 5×7 Meter With 2 Bedroom Design |
— A small 2-bedroom house is an affordable option for a small family. If arranged properly, this house can look attractive and neat. As in the following “Simple House Plan 5×7 Meter With 2 Bedroom Design“. Let’s check it out!
Front View of The House

This house looks minimalist yet modern. The facade of the house looks interesting with the box shape and flat roof used. The white and gray colors used make the house look more elegant and minimalist. This house uses natural stone which is a lovely combination. Large glass windows with white grids make this house look beautiful and classic.
Side View of The House

From this side view, we can see this minimalist house in more detail. This house uses a simple and affordable sloping roof. On the right side of the house, there is an exit that leads to the land area beside the house. You can create a minimalist garden in this area to make it feel cooler and fresher.
Top View of The House
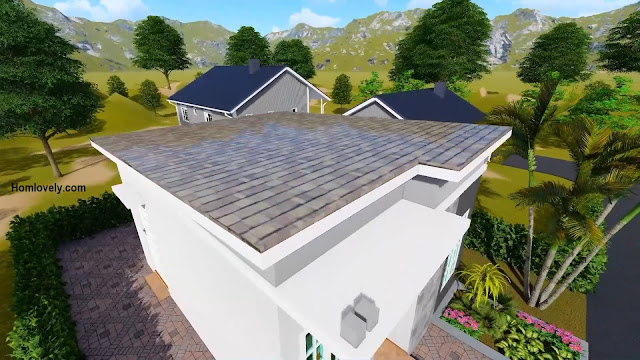
From this preview, we can see the top of the house more clearly. As mentioned earlier, this house uses a sloping roof model, which leads to the back of the house. With a roof that looks like this, the house will be protected from leaks and more resistant to weather. This part of the roof uses a gray color that makes it look natural.
Floor Plan
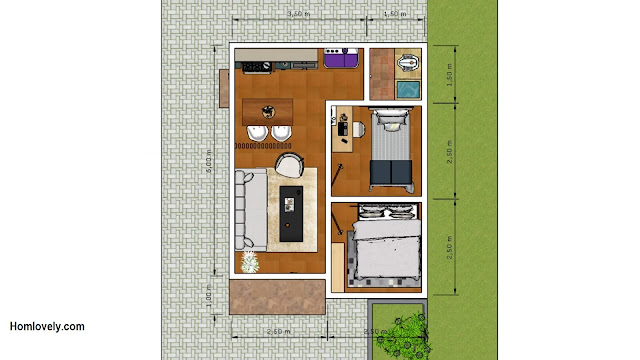
Of course, it would be incomplete if we did not discuss the full size of this house design after see about the preview of the house. This house, as seen in the image, measures 5 x 7 meters, with the following highlights :
Porch : 2.5 x 1 meters
Living room, Dining Area, Kitchen : 2.5 x 6 meters
Bedroom 1 : 2.5 x 2.5 meters
Bedroom 2 : 2.5 x 2.5 meters
Bathroom : 1.5 x 1.5 meters
Laundry Room (Next to Kitchen) : 1.5 x 1.5 meters
Like this article? Don’t forget to share and leave your comments. Stay tuned for more interesting articles from us!
Author : Rieka
Editor : Munawaroh
Source : Youtube.com/ AR Desain Rumah
is a home decor inspiration resource showcasing architecture, landscaping, furniture design, interior styles, and DIY home improvement methods.
Visit everyday… Browse 1 million interior design photos, garden, plant, house plan, home decor, decorating ideas.
