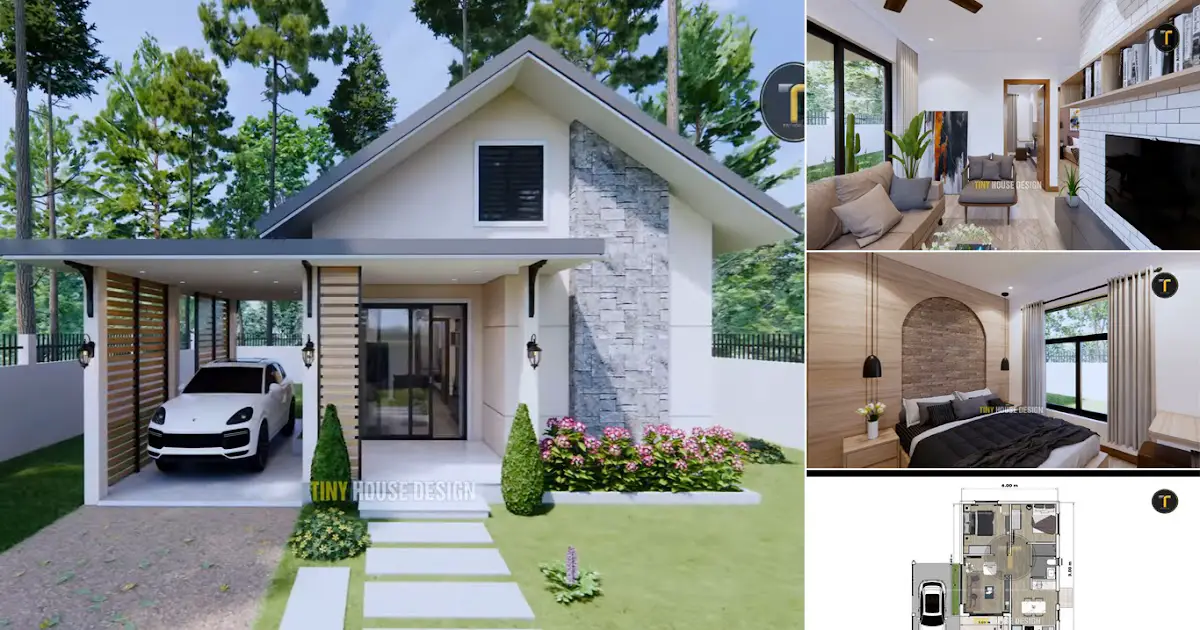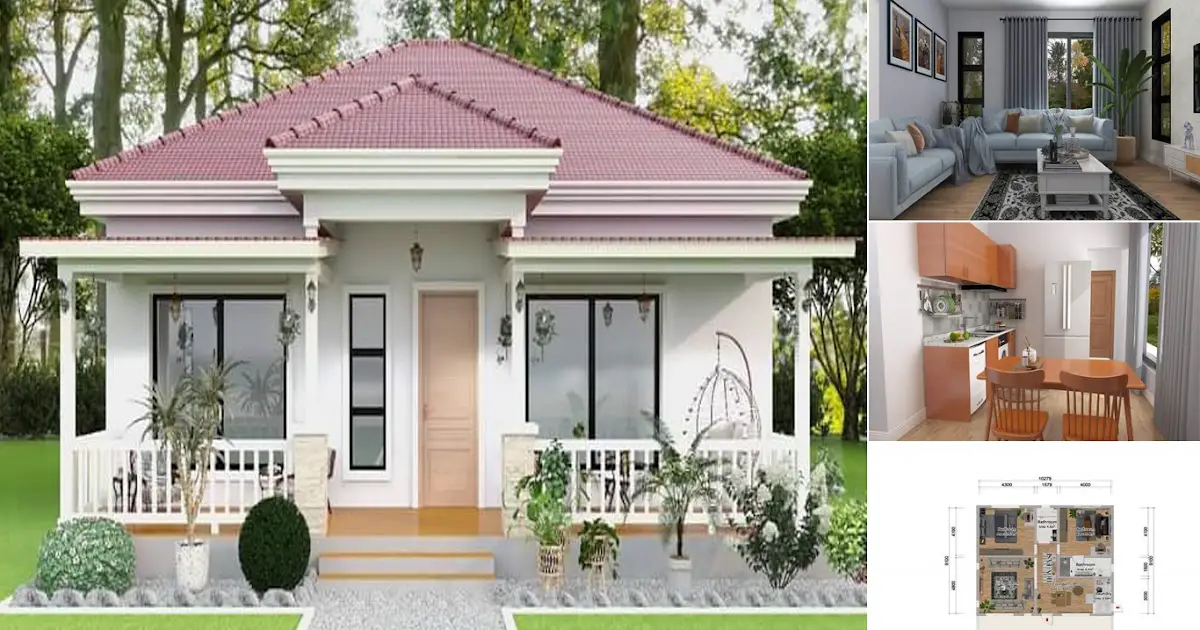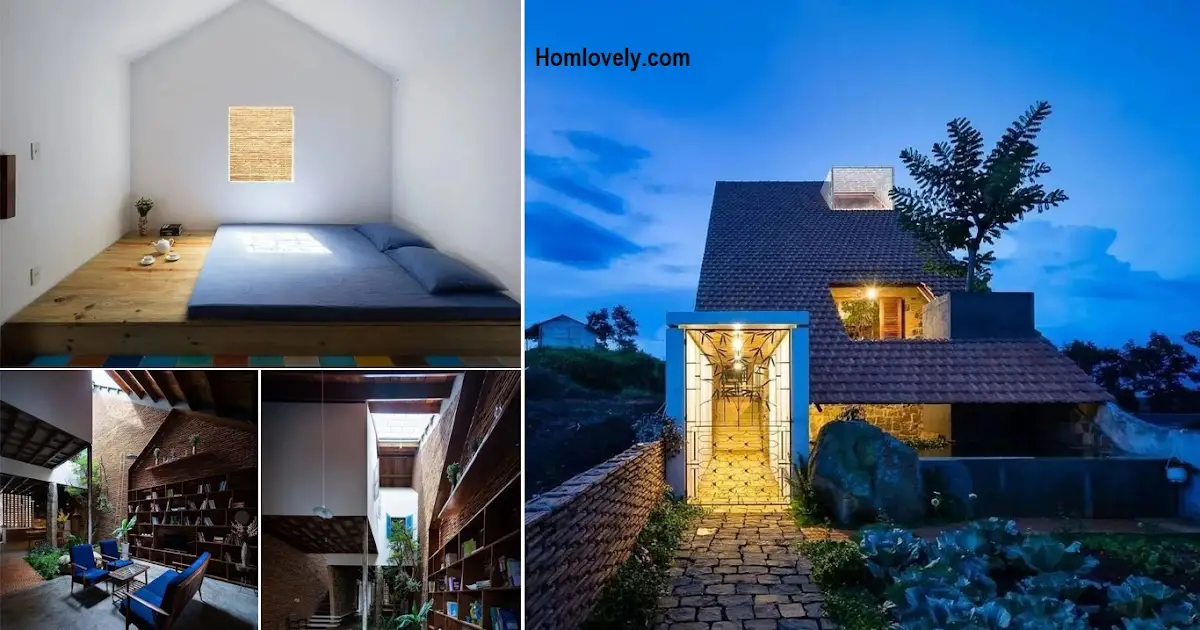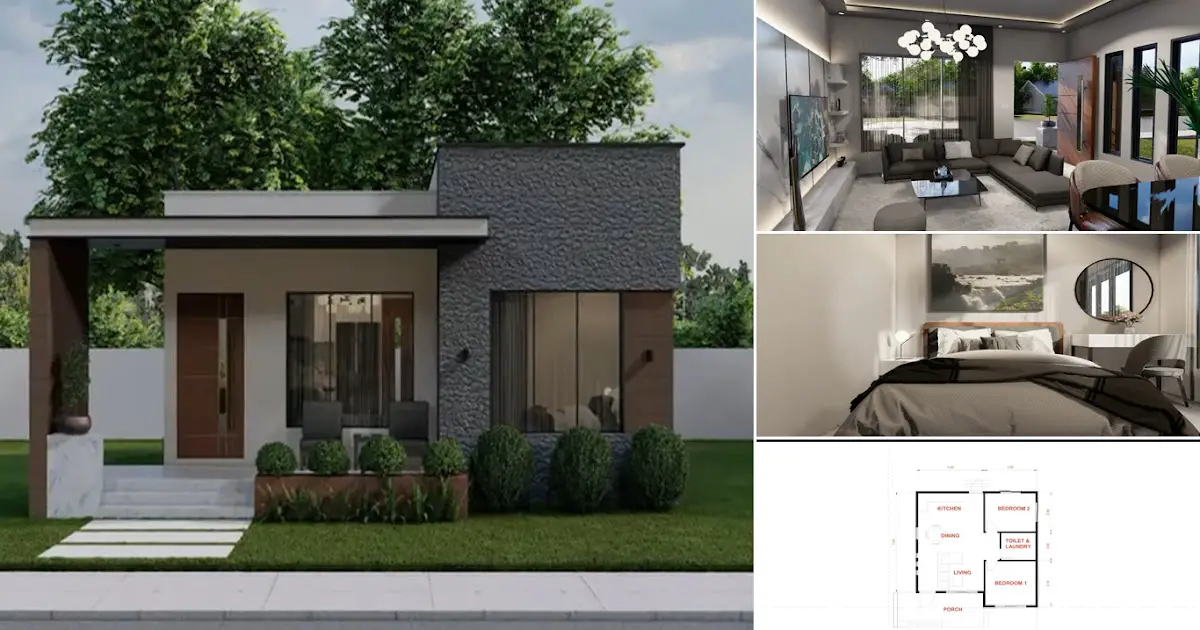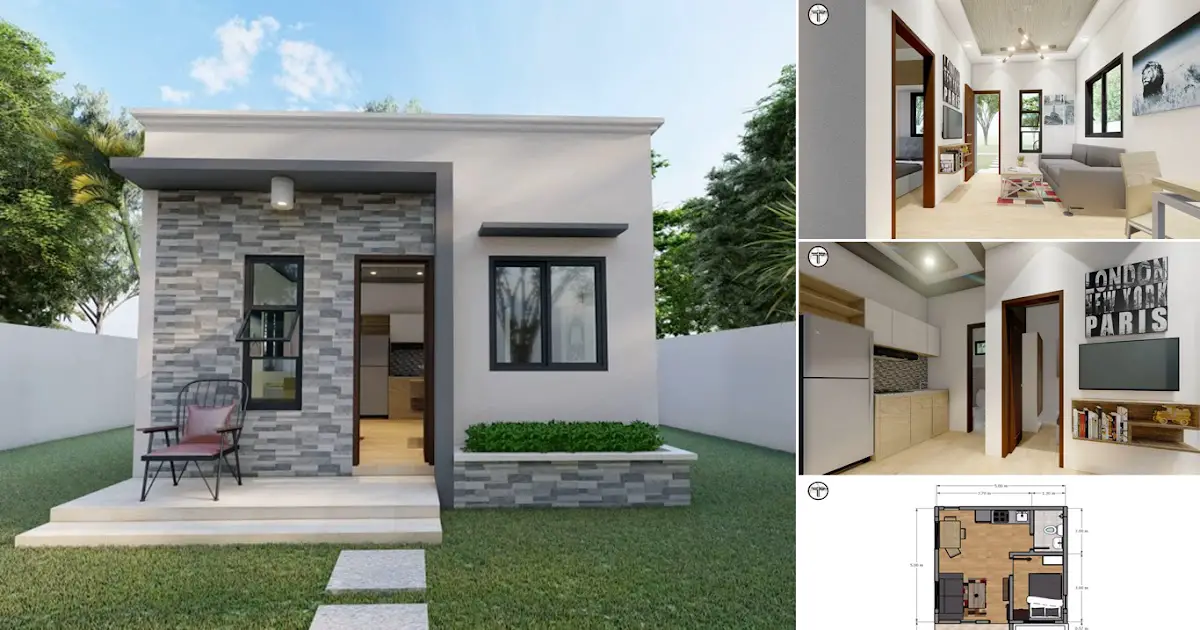Share this

— Designing a house definitely requires a lot of details that need to be paid attention to so that it remains comfortable and looks good. If you are looking for a small house design that has 2 bedrooms in it, check out Simple Life in Small and Modern House 6m x 9m with 2Bedrooms.
Exterior design

The exterior design of this house has a simple and beautiful look with a combination of natural colors that are soft but also fresh. At the front there is a shaded porch with additional grilles that match the carport. To add to the beauty, the owner can also turn the yard into a garden with a charming landscape.
Interior design
 |
| Living room |
For the interior, this house has a good layout. At the front there is a living area with a sofa that extends facing the television cabinet. Apart from placing the television, the owner can also arrange several decorations or books in this vertical area to save more space.
 |
| Dining area and kitchen |
At the back there is a dining and kitchen area that is close together and without partitions. Interiors with warm and simple colors can give a wider and brighter impression. Large windows will be very important for the comfort of this area so that it remains airy and not stuffy.
 |
| Bedroom |
This is a design for the main bedroom with a smart layout and modern style. There are not many complicated details that make it look boring. Simple but beautiful touches can liven up the appearance of this bedroom.
Floor plan design

This 6 x 9 meter house design has a comfortable room and the facilities include a porch, living area, dining area, kitchen, bathroom and 2 bedrooms. See the room layout in the picture above.
If
you have any feedback, opinions or anything you want to tell us about
this blog you can contact us directly in Contact Us Page on Balcony Garden and Join with our Whatsapp Channel for more useful ideas. We are very grateful and will respond quickly to all feedback we have received.
Author : Hafidza
Editor : Munawaroh
Source : Tiny House Design
is a home decor inspiration resource showcasing architecture,
landscaping, furniture design, interior styles, and DIY home improvement
methods.
Visit everyday. Browse 1 million interior design photos, garden, plant, house plan, home decor, decorating ideas.
