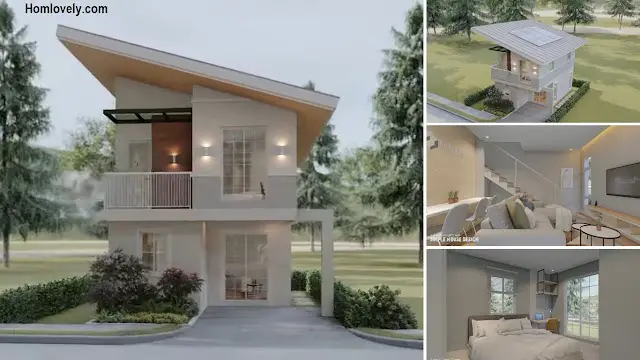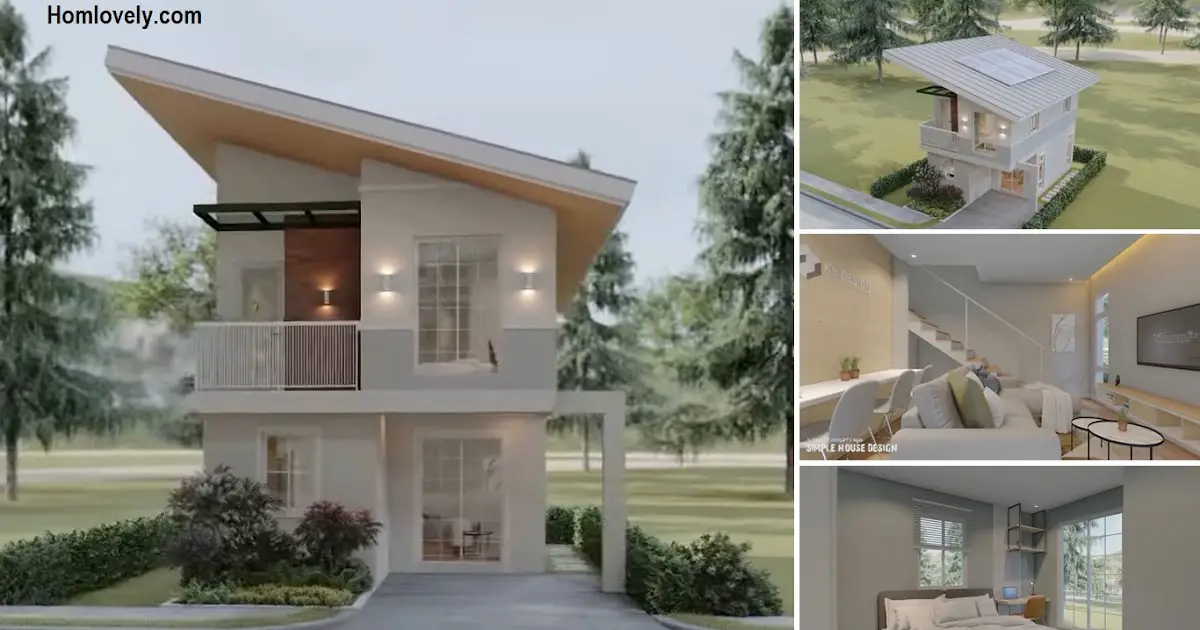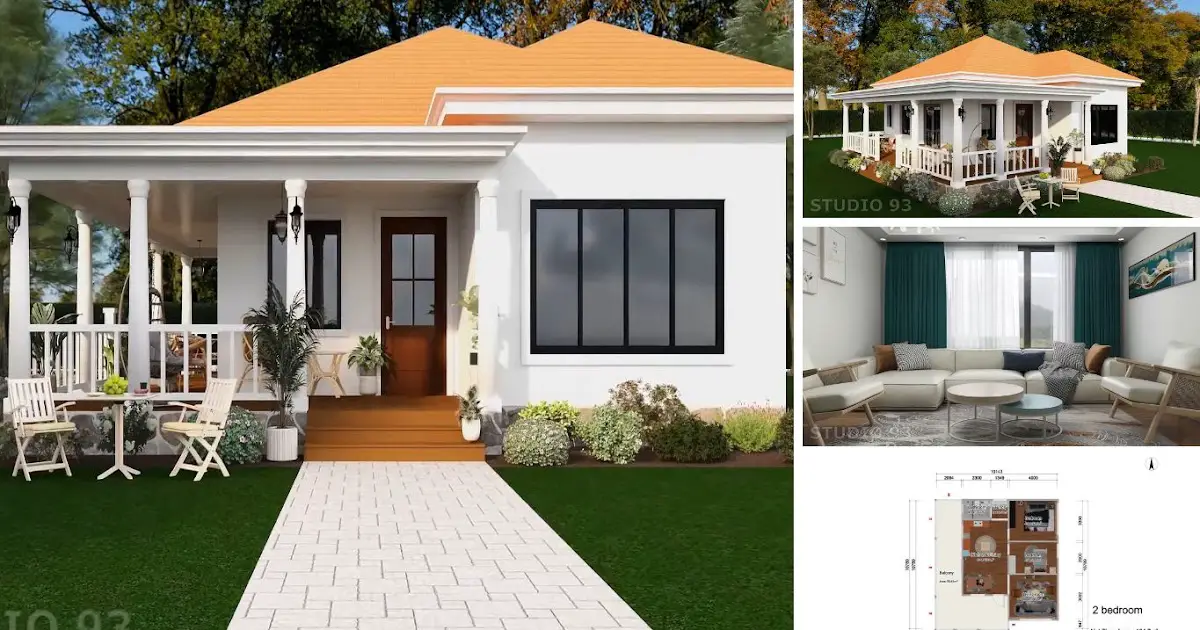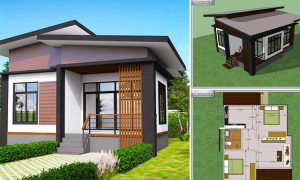Share this
.jpg) |
| Simple Living in Small House Design 5 x 7m | 2 Bedrooms |
— Not everyone can afford to have a large plot of land to build their dream home. A small minimalist house can be a solution to the problem of limited land. Having a charming appearance, the following Simple Living in Small House Design 5 x 7m | 2 Bedrooms should be included in your dream home wishlist!
Modern Exterior
 |
| Modern Exterior |
Solving the problem of small land, this two-storey house looks charming with a beautiful minimalist modern style. It has a clean and tidy look with bold building lines and a harmonious mix of white and beige colors. It looks classic with a glass window model framed with a white grid. A perfect 2-storey house for your little family.
Simple Sloping Roof
%20_%202%20BEDROOM%201-44%20screenshot.jpg) |
| Simple Sloping Roof |
This home features a sloping roof. The design is wide enough to provide enough protection for the dwelling. This kind is quite affordable, which is why it is commonly used in tiny houses. There is also an extra canopy on the balcony. Then there’s more than just a roof; there are solar panels that generate electricity for the home.
Left Side View
 |
| Left Side View |
It differs from the right part of the house. There are four windows on the right side. But on the left side of the home, it appears clean and plain. There are no decorative elements or embellishments, such as windows or doors.
Floor Plan
.jpg) |
| First Floor |
With the proper and clean layout, this house offers plenty of amenities. The ground floor space is 35 square meters. The front yard is spacious enough to serve as a parking area. Inside, there is an open space that includes a living room, dining room, and kitchen. There is one bathroom as well.
.jpg) |
| Second Floor |
The second floor is 38 sq m. It is larger than the ground level due to an additional balcony, and the design is more prominent. Functioned into two big bedrooms. There is a wide corridor and a balcony where you may rest.
If you are interested in the design of this house, this is the estimated price. For standard finishing it approximately costs around 1,800,000 pesos or $37,000 USD. However this is only an estimated price, not a fixed price, it can vary depending on your area.
Thank you for taking the time to read this Simple Living in Small House Design 5 x 7m | 2 Bedrooms. Hope you find it useful. If you like this, don’t forget to share and leave your thumbs up to keep support me. Stay tuned for more interesting articles from !
Author : Rieka
Editor : Munawaroh
Source : Youtube.com/ Kh DESIGN
is a home decor inspiration resource showcasing architecture, landscaping, furniture design, interior styles, and DIY home improvement methods.
Visit everyday… Browse 1 million interior design photos, garden, plant, house plan, home decor, decorating ideas.




