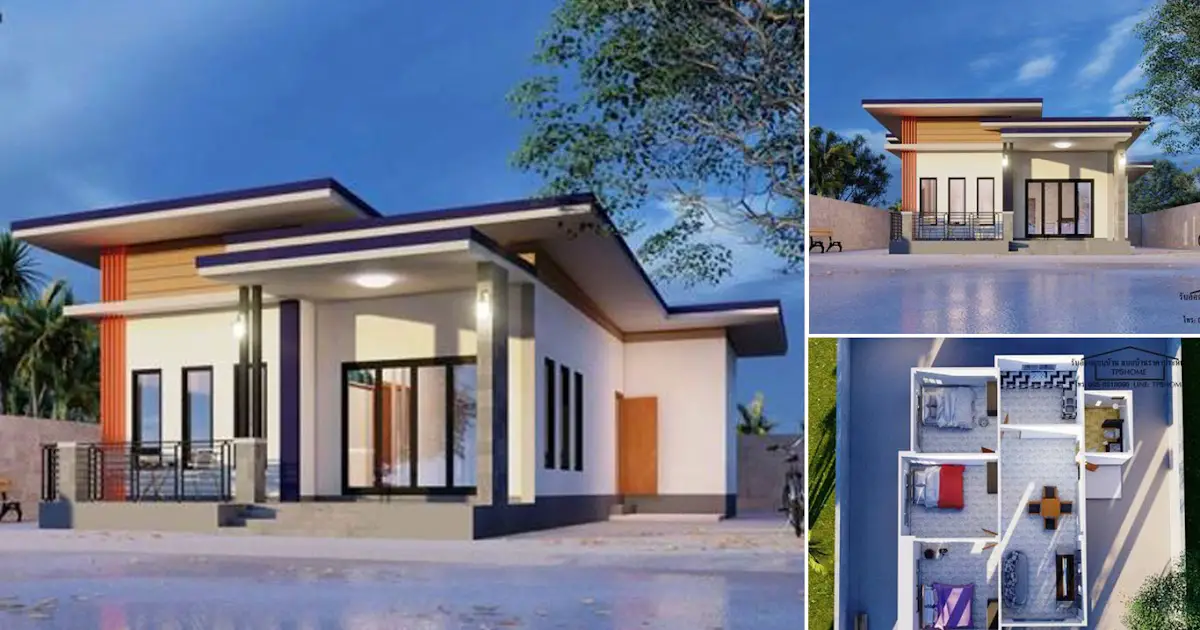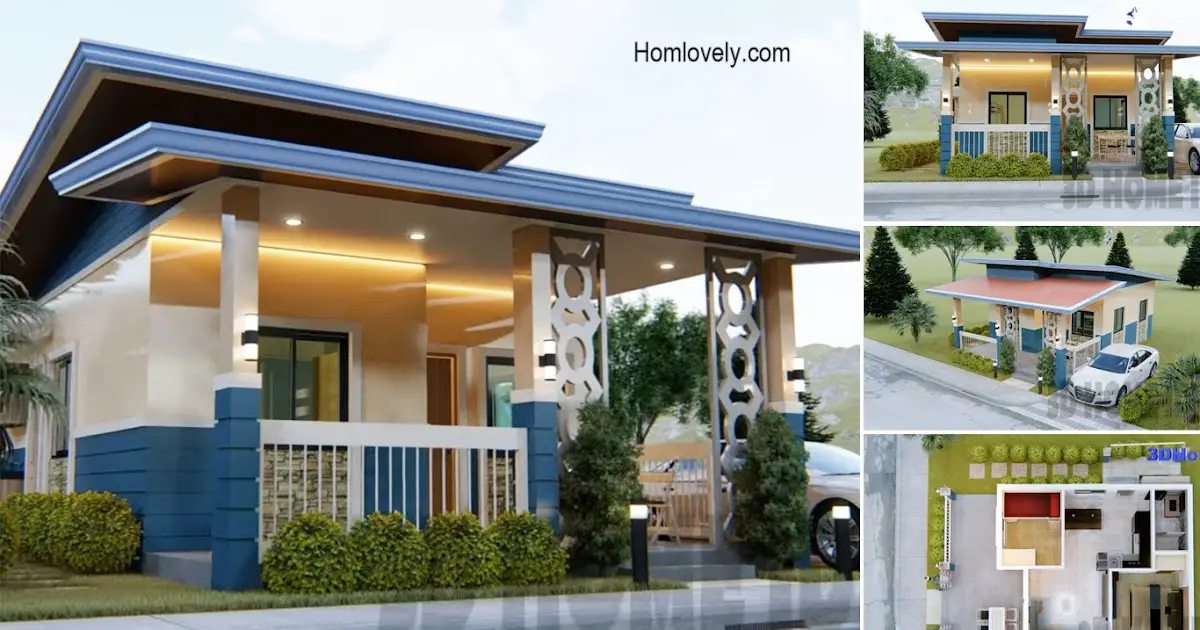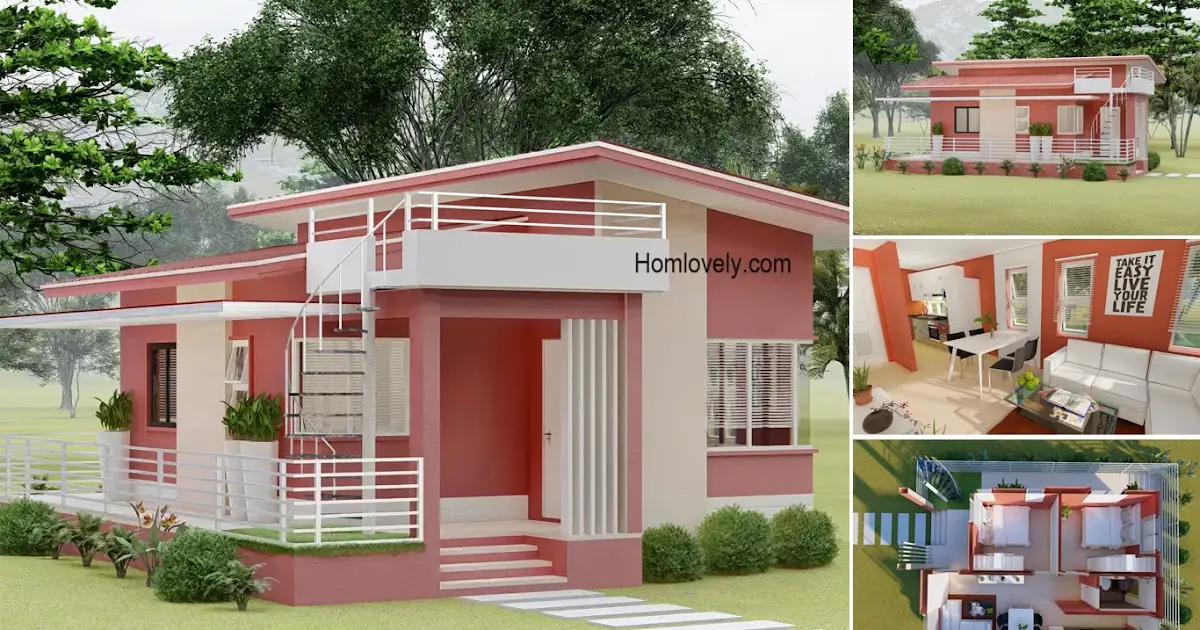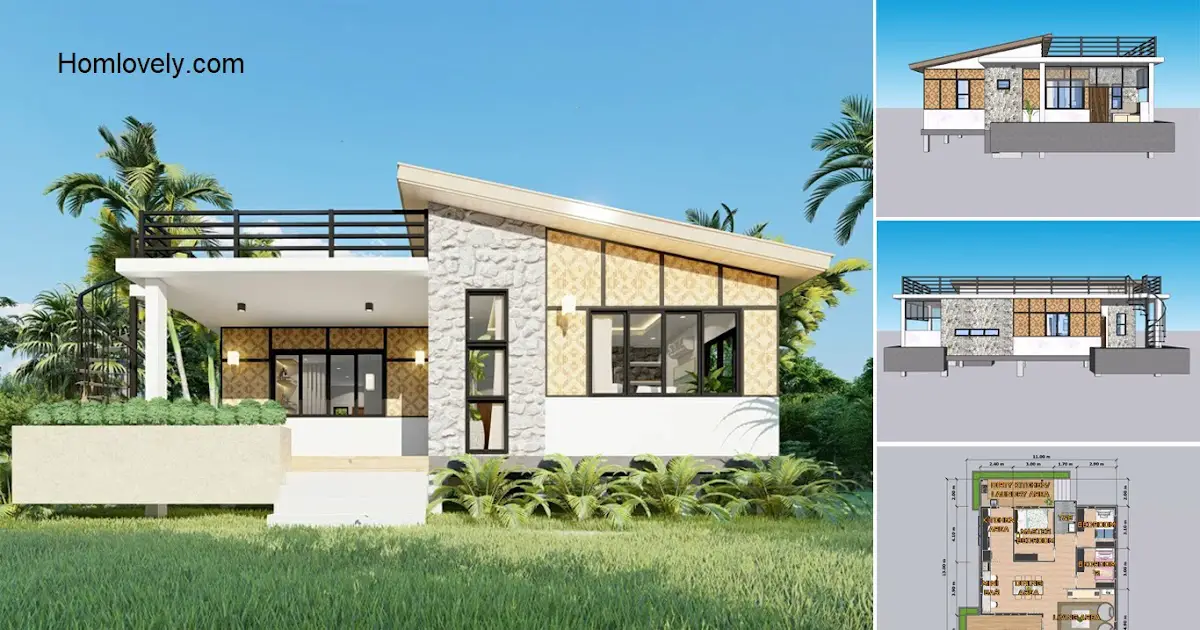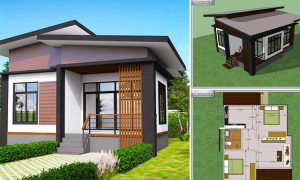Share this
 |
| Simple Sleek Bungalow House Design on a Narrow Land (9×12.5 Meters) |
— If you just by any chance bought a narrow, elongated piece of land, what would you do with it? How would you design it? This is quite a challenging choice. But don’t worry because the following Simple Sleek Bungalow House Design on a Narrow Land (9×12.5 Meters) can be the right example for you. Let’s check out the design details below!
Front View
 |
| Front View |
The house presented today has a total area of 9 x 12.5 meters. The narrow, elongated lot is also a good lot. These lots are popular in cities where land for property is limited. For narrow lots, it is necessary to create an economically designed floor plan to make the most of the available space.
Corner View
 |
| Corner View |
The exterior design is simple yet quite attractive. This one-storey house comes with a minimalist modern bungalow style. Exterior with neat building lines, matching the white color that makes a clean impression, combined with warm wood accents. The design of sliding doors and large windows with glass material, has a high and large size, with elegant black frames.
Room Layout
 |
| Room Layout |
This one-storey tiny house has a neat and impressive room layout, despite its size. A cozy design with just the right facilities for a small family. The use of the open space concept works well, making the living room and dining room seem more spacious. The house is equipped with 3 bedrooms, with good ventilation for each room.
Floor Plan
 |
| Floor Plan |
House Features:
– Terrace
– Open Space Living and Dining Room
– Kitchen
– 3 Bedrooms
– 1 Bathroom
From its viewpoint, you can see how simple yet sleek it is made. Having the living room and dining room together allows more space to move around rather than placing dividers to create sections. This open space is always preferred as it provides a more relaxed ambiance.
Join our whatsapp channel, visit https://whatsapp.com/channel/0029VaJTfpqKrWQvU1cE4c0H
Like this article? Don’t forget to share and leave your thumbs up to keep support us. Stay tuned for more interesting articles from us!
Author : Rieka
Editor : Munawaroh
Source : Various Source
is a home decor inspiration resource showcasing architecture, landscaping, furniture design, interior styles, and DIY home improvement methods.
Visit everyday… Browse 1 million interior design photos, garden, plant, house plan, home decor, decorating ideas.
