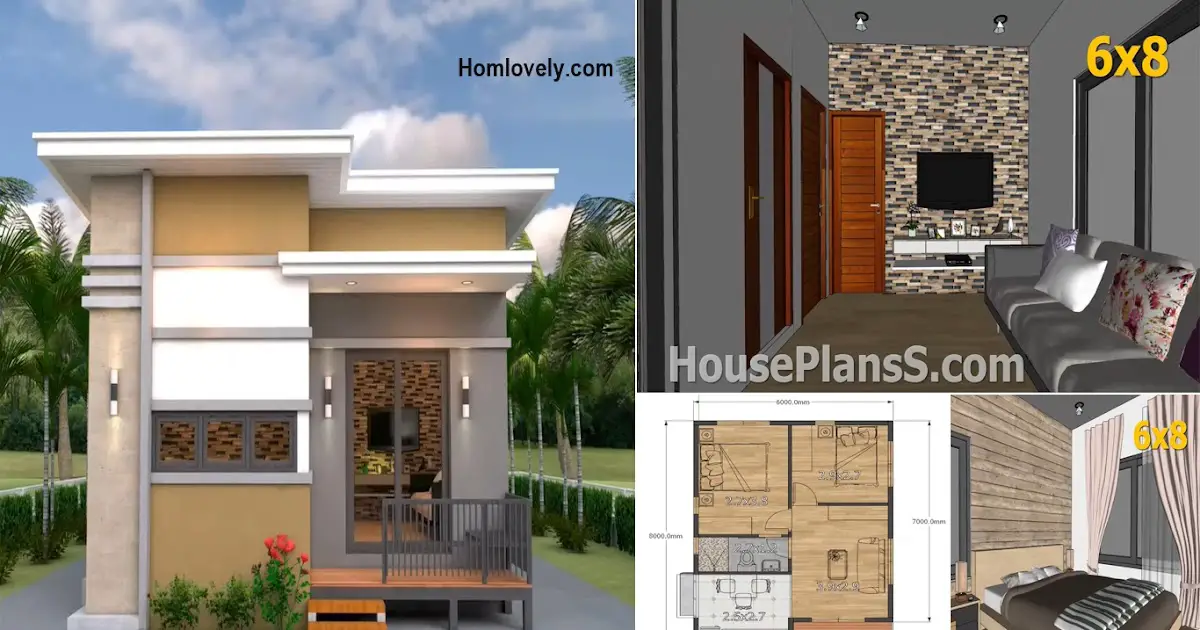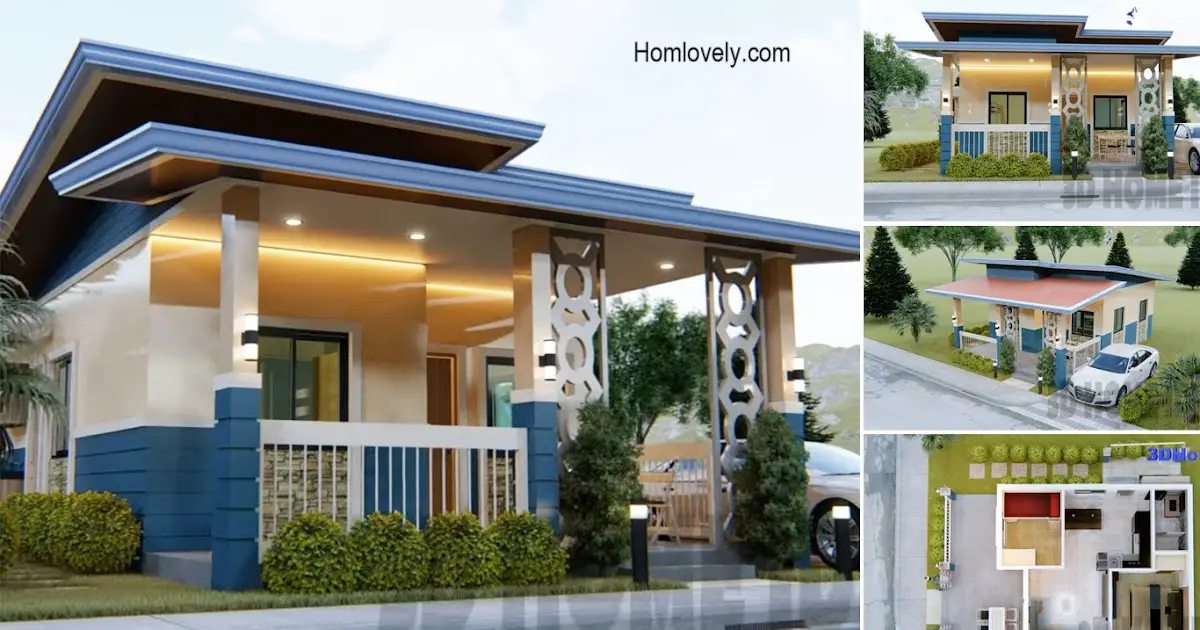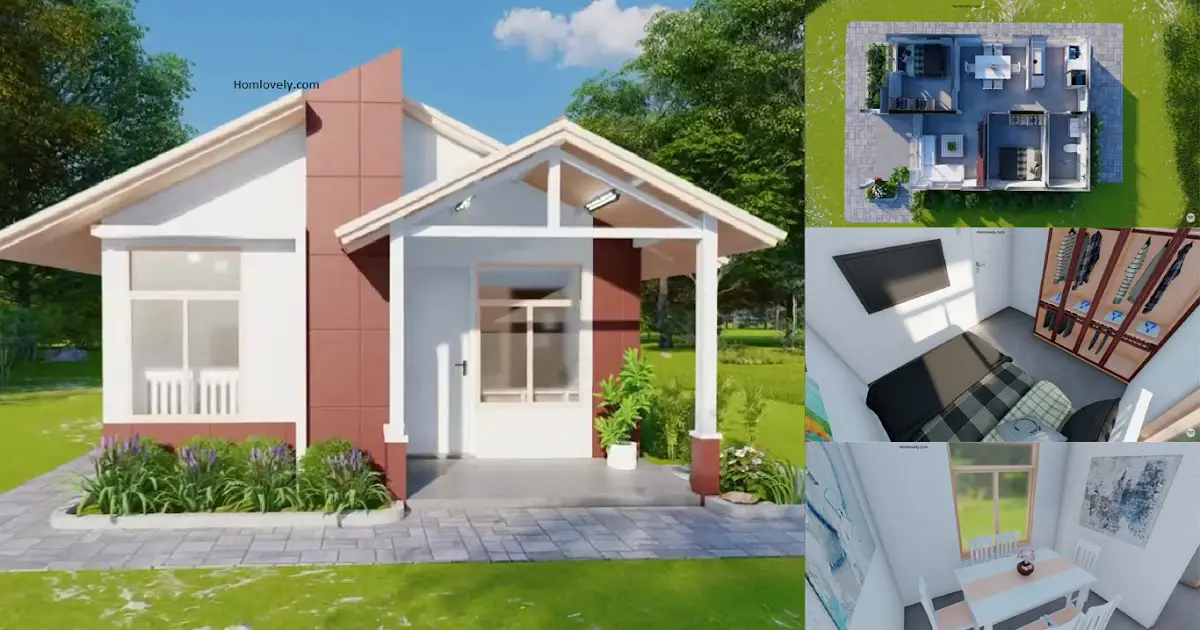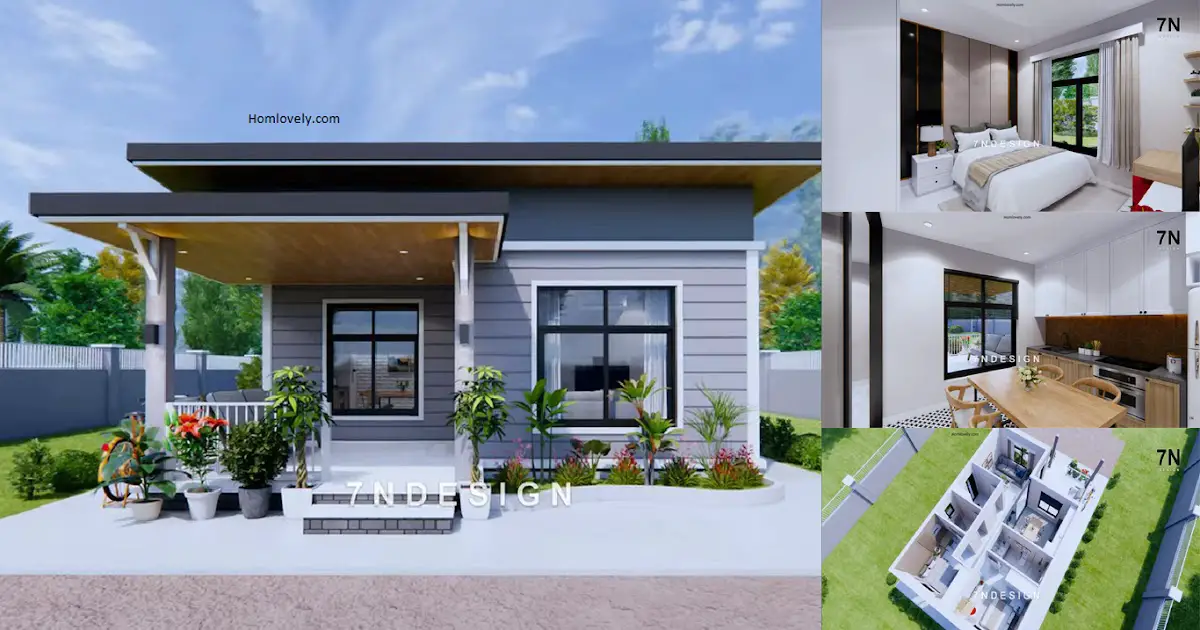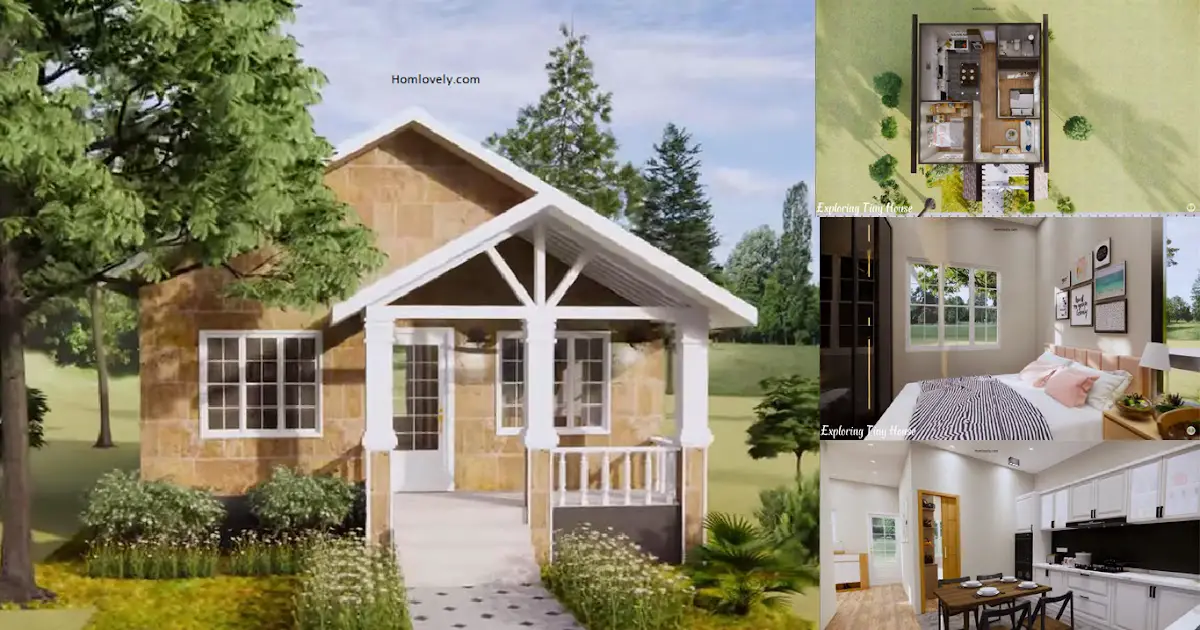Share this

– The design of this 6 x 8-meter one-story house looks chic but still comfortable. Although built simply, this minimalist house is equipped with 2 bedrooms, so it can be lived by up to 4 people. For more details, you can refer to the review below.
Exterior design

This box-type house looks minimalist and timeless. With several decorations such as cantilevers on the front of the house, it makes the house look voluminous and gives the effect of a large and airy occupancy. The loose front yard area of the house can be used as a carport. And next to the carport can be made a small garden so that the atmosphere looks beautiful and relaxing.
Living room

Once entering the interior of the house, there is a living room that is designed to extend. At the end of the room, there is a TV hung on the wall, as well as the cabinet below.
And for the placement of a sofa that is linearly attached to the wall can certainly give space to this living room. Without a lot of furniture, it is less needed to make the living room feel airy and neat.
Bedroom

And for the design and arrangement of the bedroom, as in general. The bed is in the middle or slightly inclined against the wall, and there are cabinets and tables beside the bed. You can install a long enough curtain on the window in this bedroom this will give the impression of a room that looks spacious.
Kitchen area

The kitchen that has its room looks chic with the right arrangement. Moreover, in the kitchen area, there is a dining room and laundry area. With a laundry area located at the end of the room, this certainly will not interfere with your cooking activities in the kitchen and also activities in the dining room.
Floor plan

For the floor plan on the 6 x 8-meter house, it appears in the picture above along with the size in mm. The house consists of a living room, kitchen, dining room, laundry area, bathroom, and 2 bedrooms.
Author : Yuniar
Editor : Munawaroh
Source : Youtube – House Plans S
is a home decor inspiration resource showcasing architecture, landscaping, furniture design, interior styles, and DIY home improvement methods.
If you have any feedback, opinions or anything you want to tell us about this blog you can contact us directly in Contact Us Page on Balcony Garden and Join with our Whatsapp Channel for more useful ideas. We are very grateful and will respond quickly to all feedback we have received.
Visit everyday. Browse 1 million interior design photos, garden, plant, house plan, home decor, decorating ideas.
