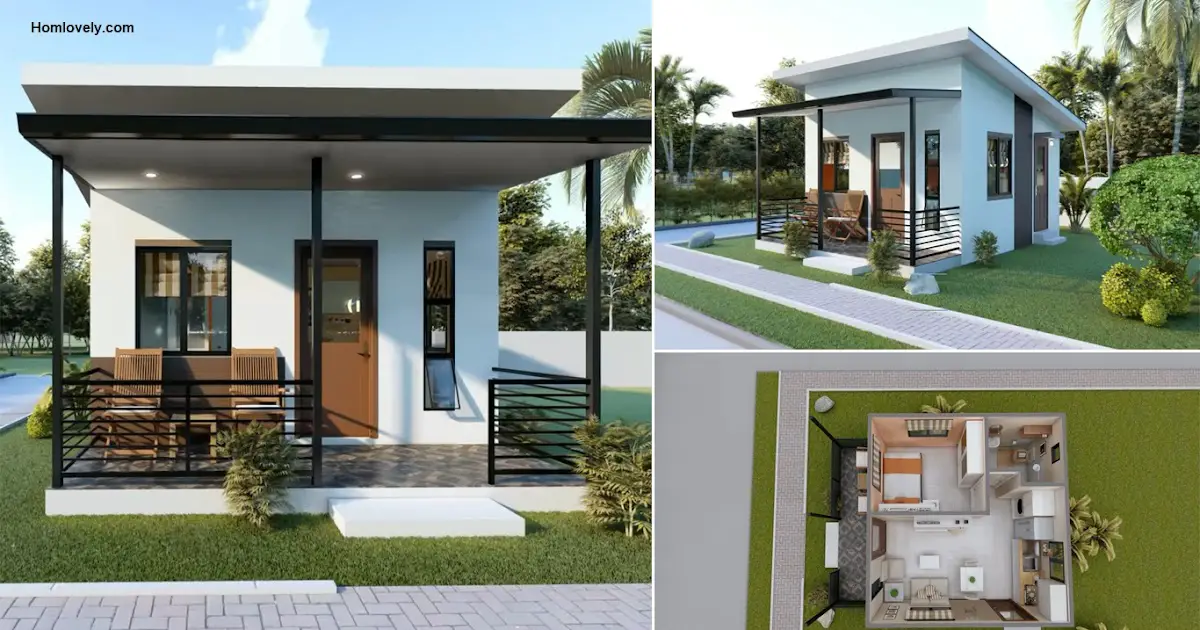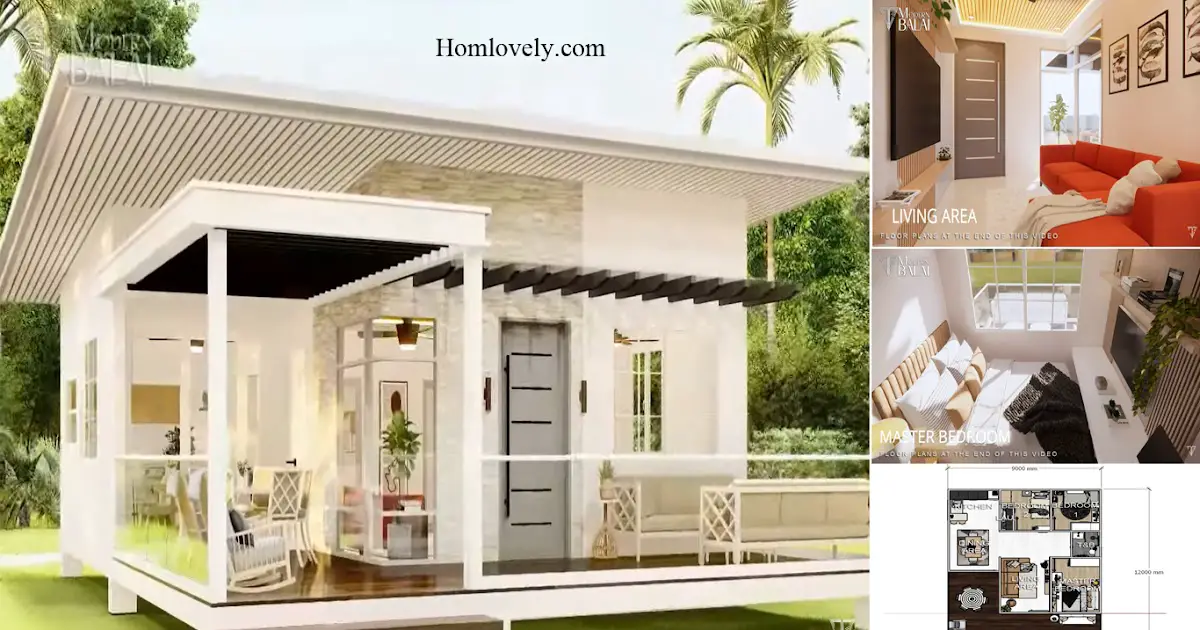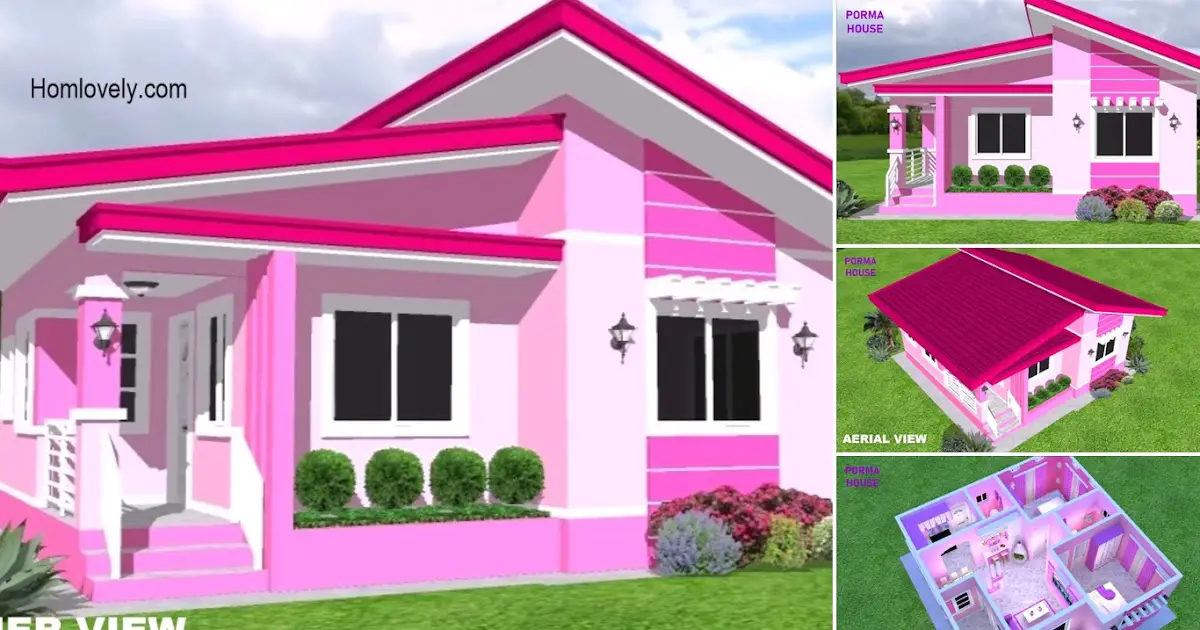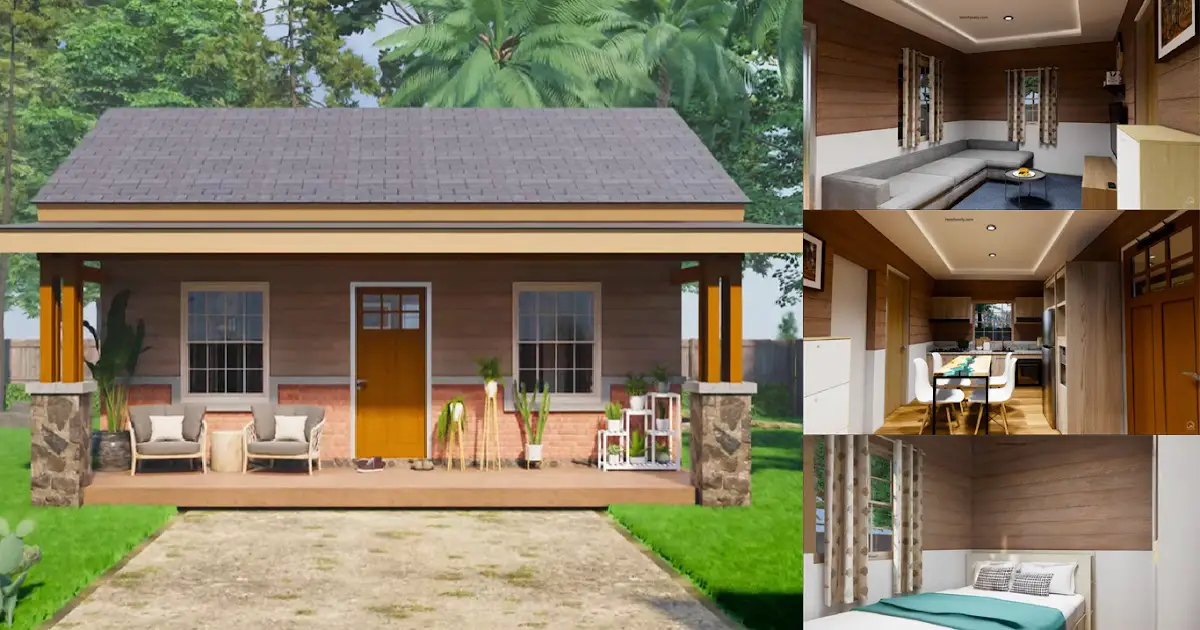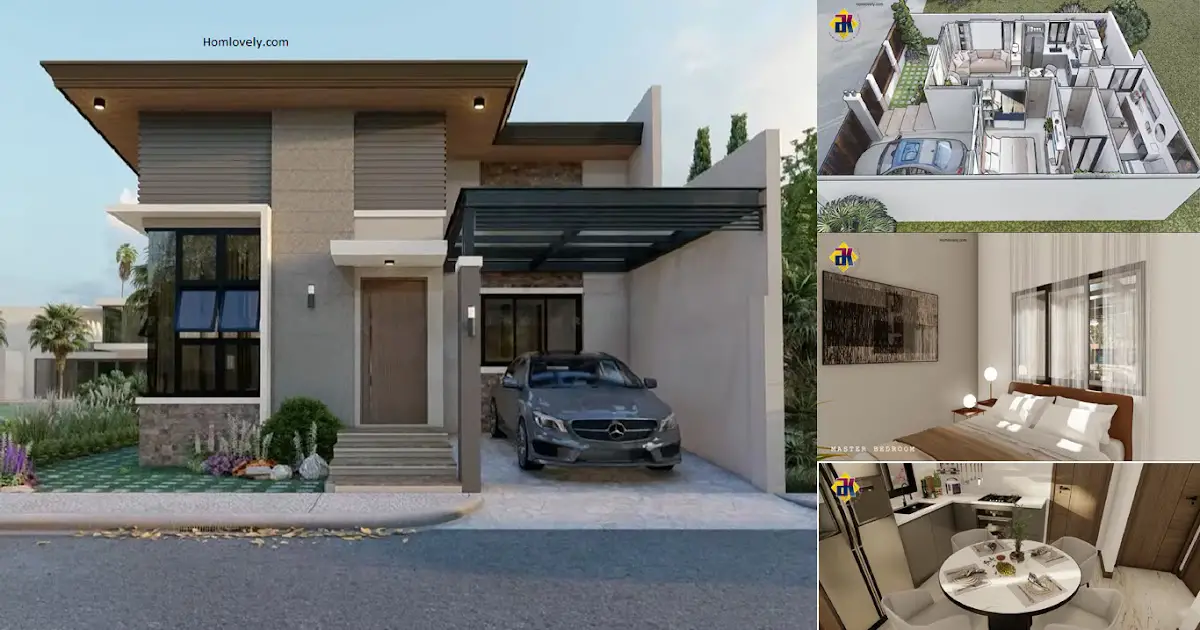Share this

— Realizing a house with a dream design will certainly be more satisfying. However, if the budget is limited, building a house with a customized design is also not a problem. The following is a house design idea with a simple look measuring 5 x 5 meters that can be built cheaply. For design details, check Simple Small One-Storey House Design for Limited Cost (5 x 5 M).
House facade design

This house design has a facade that appears with a simple and minimalist style. Not many details are used on the exterior. However, the presence of windows and doors is able to provide an attractive appearance that does not look plain. In addition, the porch area also has a railing that makes a beautiful touch and a safe feature.
Roof design

As for the roof design, this house uses a shed roof model that makes it look simple, elegant, and clean. In addition, the porch area has its own roof installation with a smaller size and combined with light steel pillars.
Floor plan design

With a size of 5 x 5 meters, this house design has several comfortable rooms for the owner, there are several areas such as the living room, dining room, kitchen, bathroom, and only has 1 bedroom. This house design can be used for those of you who are alone or couple.
Living room design

For the living room area, this home design has a spacious look with several areas without partitions. There is a guest area that uses a small sofa with placement near the window. The choice of soft colors is also able to give a brighter and wider impression.
Kitchen and dining area design

In addition to the living area, there are also several other areas such as the dining area and kitchen. Both are made close together and have matching color tones on the furniture. In addition, the kitchen also has an additional wall cabinet for storage.
Author : Hafidza
Editor : Munawaroh
Source : Stacked Panda
is a home decor inspiration resource showcasing architecture,
landscaping, furniture design, interior styles, and DIY home improvement
methods.
Visit everyday. Browse 1 million interior design photos, garden, plant, house plan, home decor, decorating ideas.
