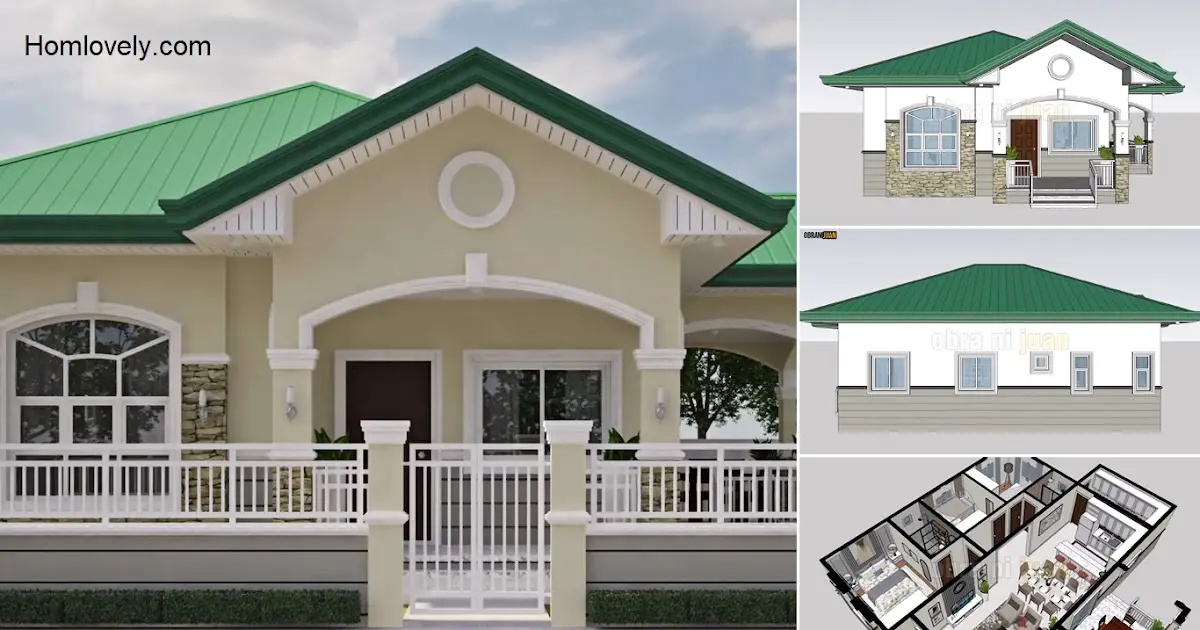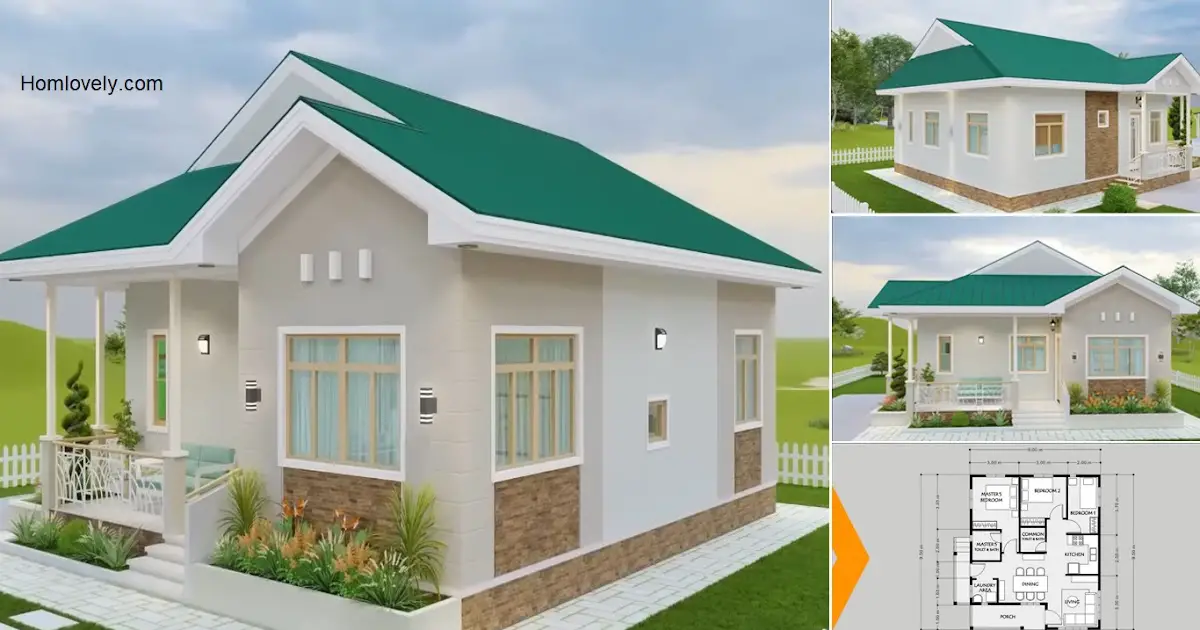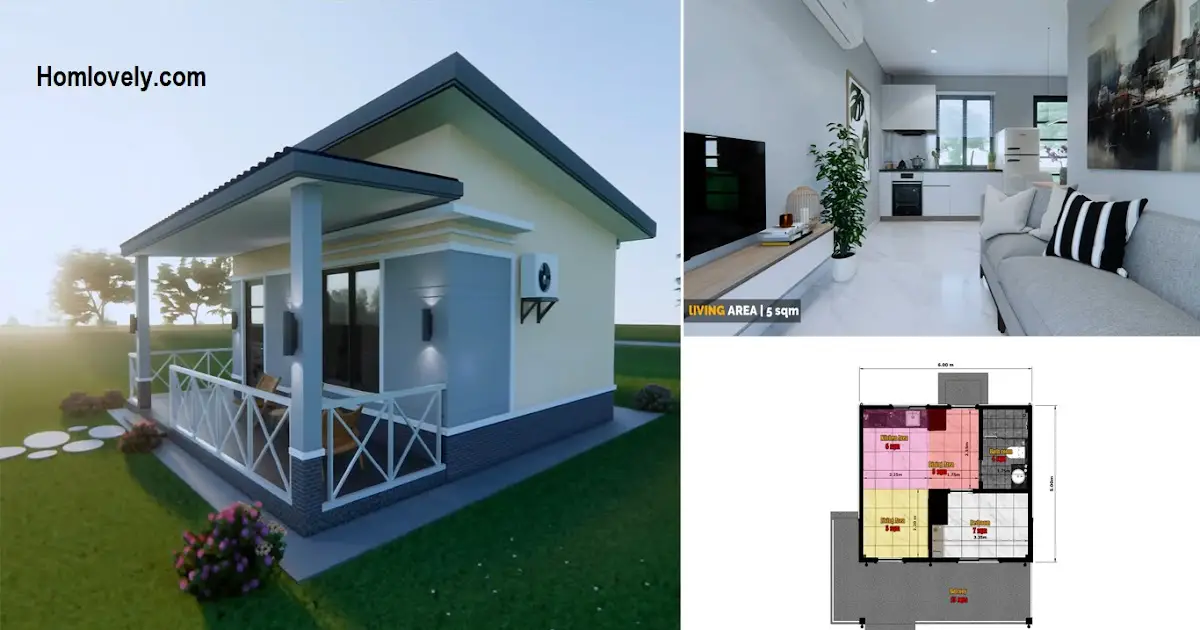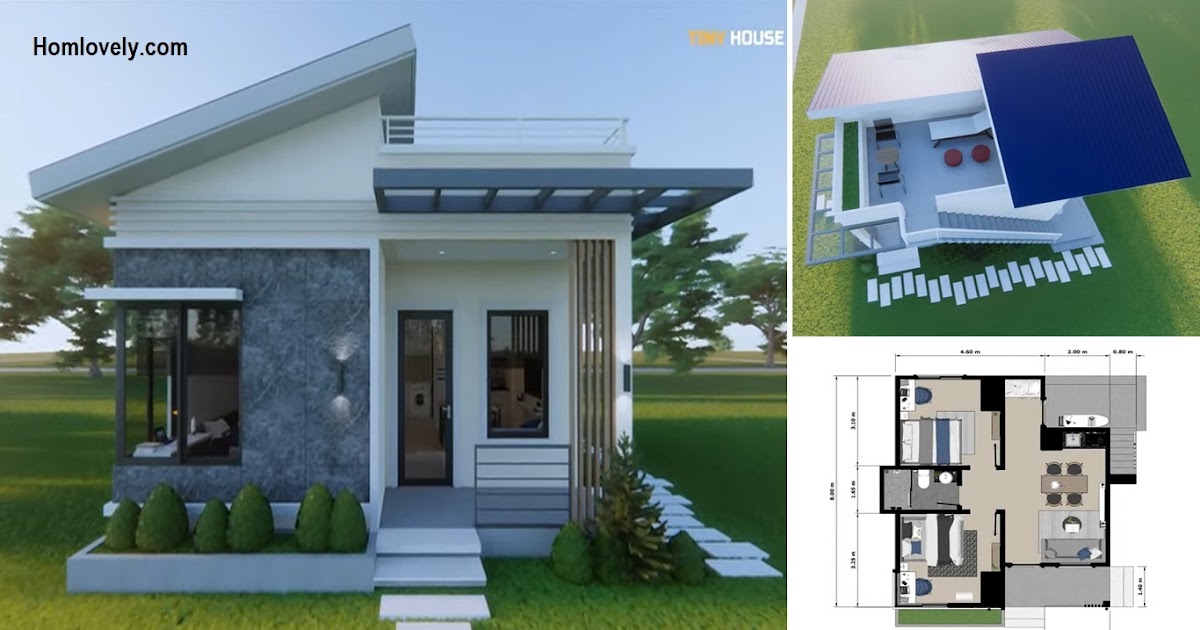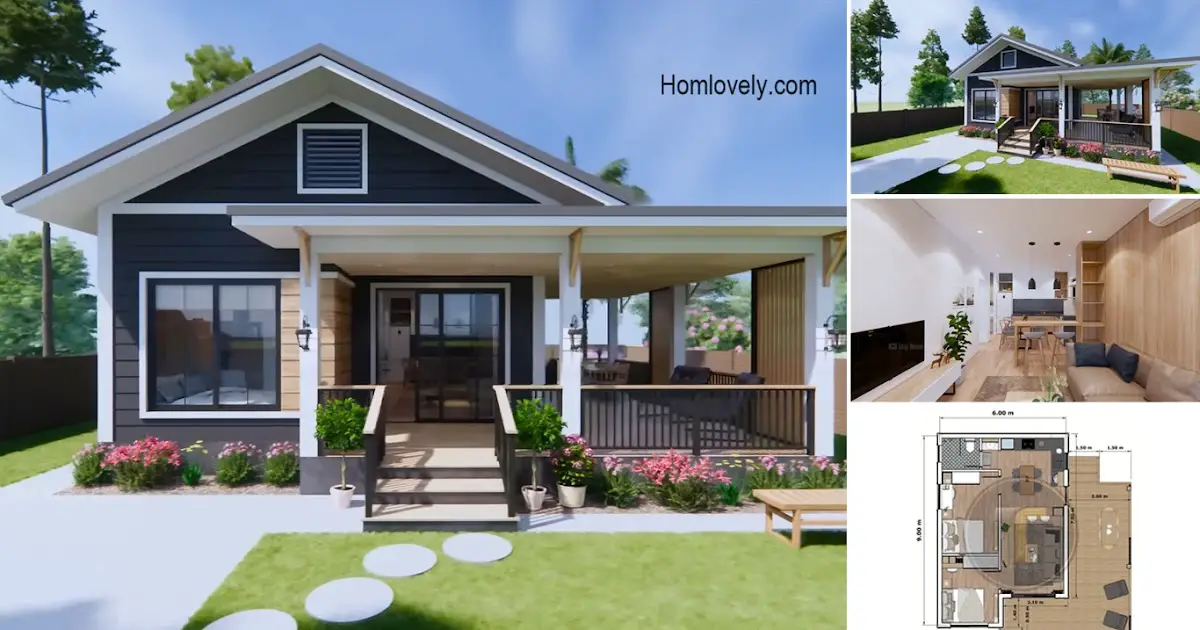Share this
 |
| Simply Chic Bungalow House Design 3 Bedrooms 120 SQM |
— A dazzling home is not always seen from how luxurious and expensive the materials used to build the house are. Houses with simple and minimalist designs also have their own characteristics and charm that make them look charming. As in the “Simply Chic Bungalow House Design 3 Bedrooms 120 SQM” below. Let’s check it out!
Facade Design
 |
| Front View in 3D |
This is a 3D perspective view of this home design. This house has a typical bungalow look. The green and white color with a hint of beige is a harmonious and amazing combination for the facade of this house. Then look at the window design with the arches, it’s a classic!
Many Windows
 |
| Right Side View |
Like most bungalow houses, this house also has many windows as its hallmark. The windows vary in size according to their function, giving dimension to the exterior. Windows are also very helpful in creating a healthy environment in the house, with smooth air circulation and also providing sunlight.
Rear View
 |
| Rear View |
This house has a unique shape with many openings. The building design is not a symmetrical box, but has several protruding parts that make it unique. At the back of this house, there is an exit door facing the side.
Cozy Terrace
 |
| Terrace |
This is how the house looks from the left side. The bungalow house is characterized by a spacious terrace. While this house has 2 separate terraces on the front and side of the house. The design is more or less the same, with a more prominent terrace area and complete with railings. It will certainly feel more private when relaxing on this side terrace.
Floor Plan
 |
| Floor Plan |
This is an overview of the house plan. This house has quite complete facilities for a family, including:
– Terrace
– Living Room, Dining Room, Kitchen with Open Space concept
– 3 Bedroom
– 2 Bathrooms
– Laundry/Storage Room at the Back of the House
Like this article? Don’t forget to share and leave your thumbs up to keep support us. Stay tuned for more interesting articles from us!
Author : Rieka
Editor : Munawaroh
Source : Youtube OBRA NI JUAN
is a home decor inspiration resource showcasing architecture, landscaping, furniture design, interior styles, and DIY home improvement methods.
Visit everyday… Browse 1 million interior design photos, garden, plant, house plan, home decor, decorating ideas.
