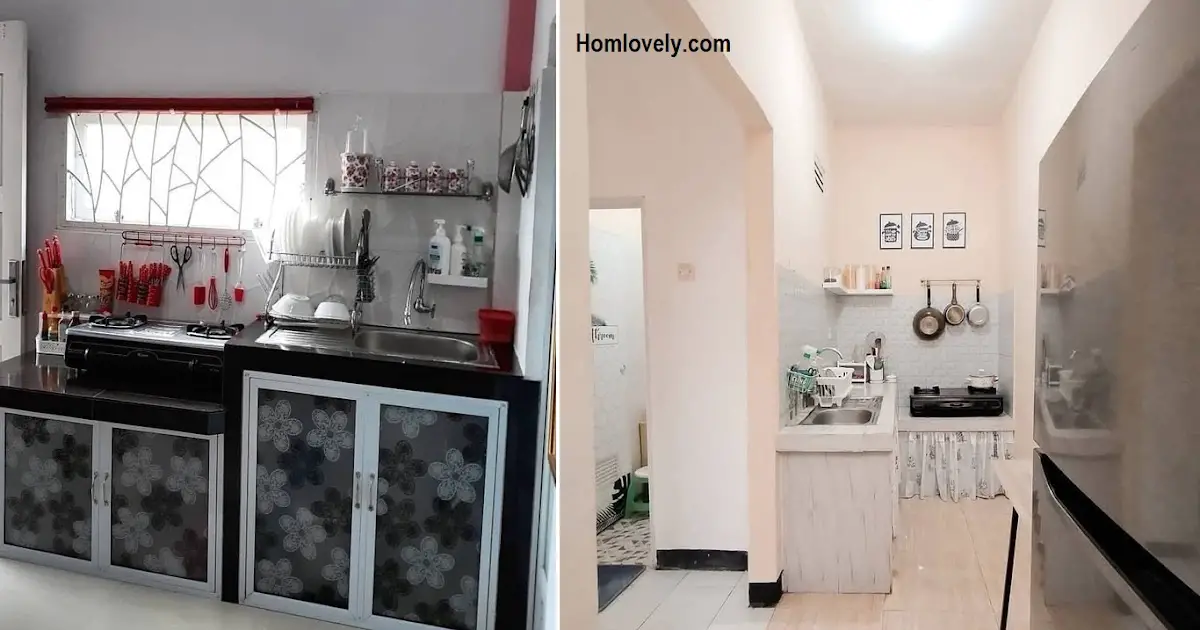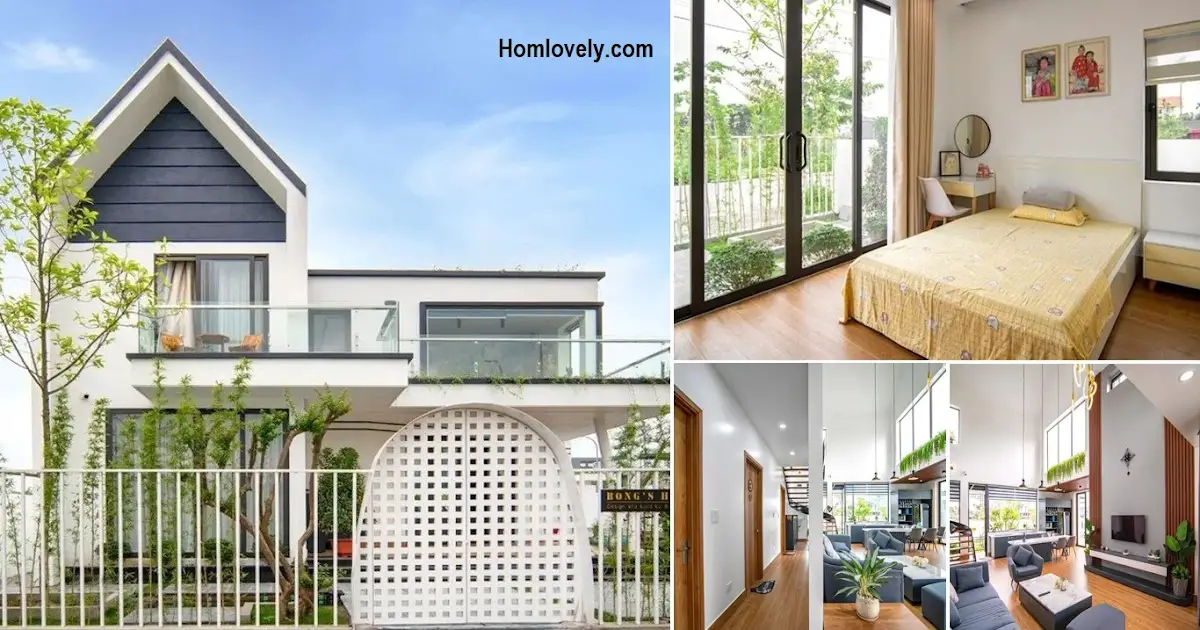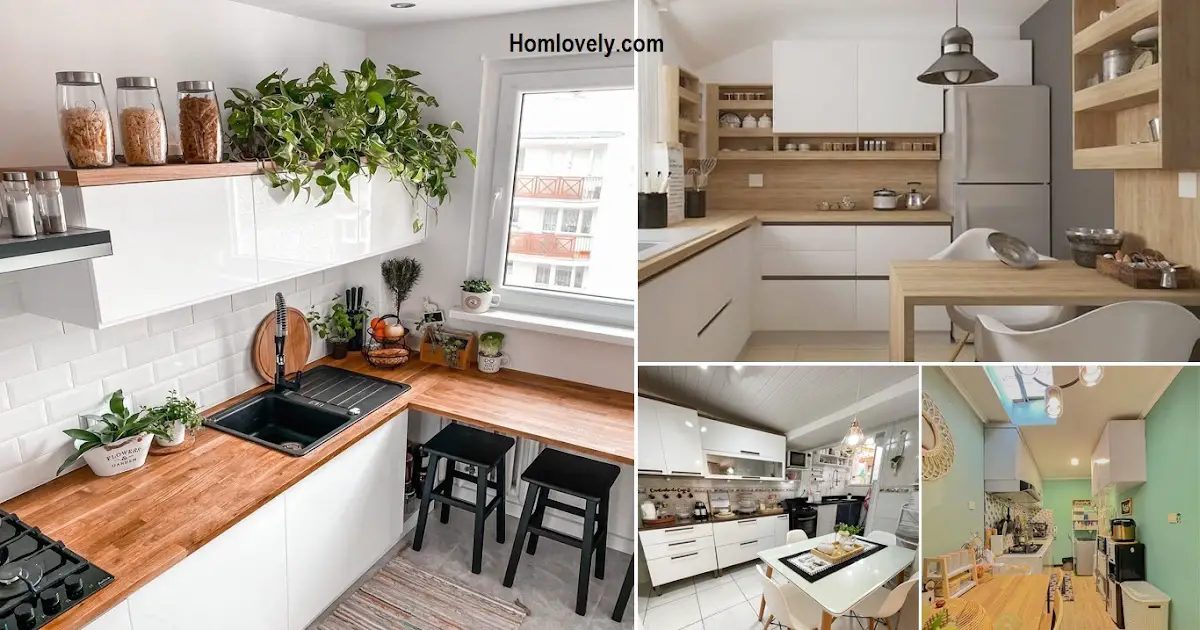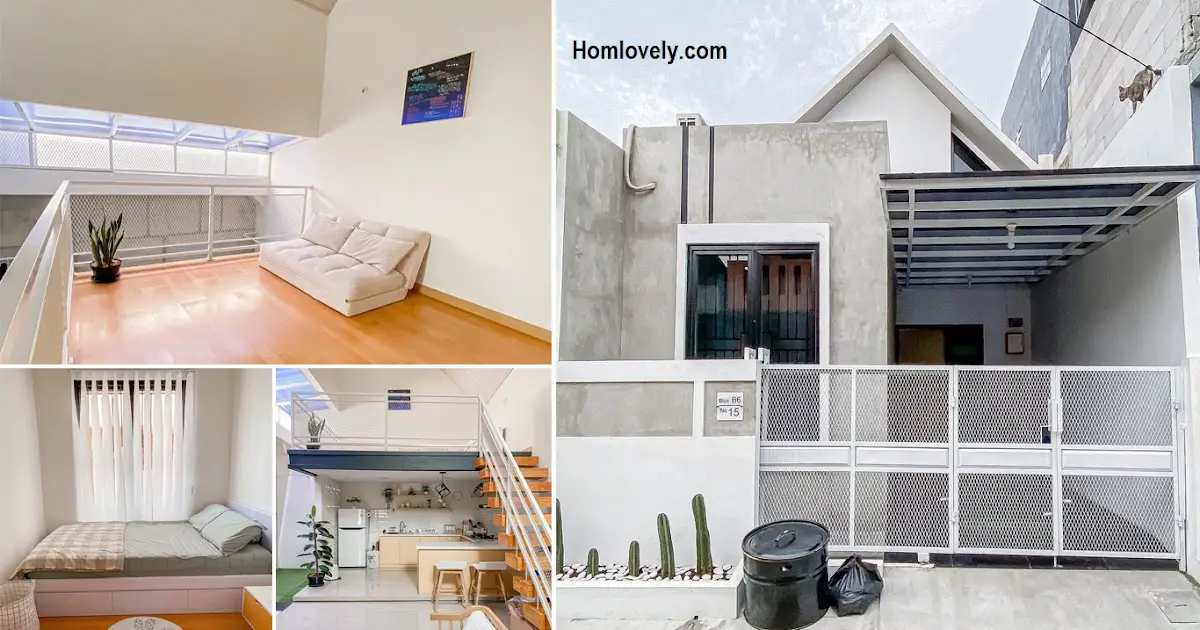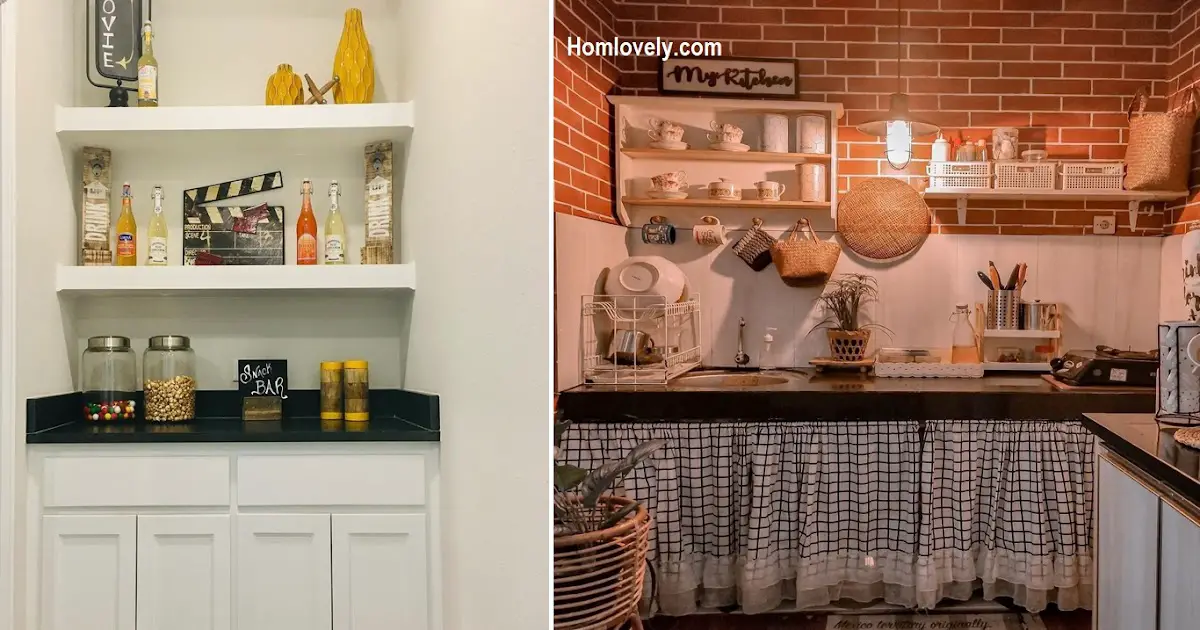Share this

– Comfort kitchen maybe is a dream that can make you have fun cooking. No need big size, you can design a small kitchen nicely to get pretty and stunning. Let’s check these Six Small Kitchen Ideas That Prove That Less Is More.
Kitchen set for simple design in the kitchen
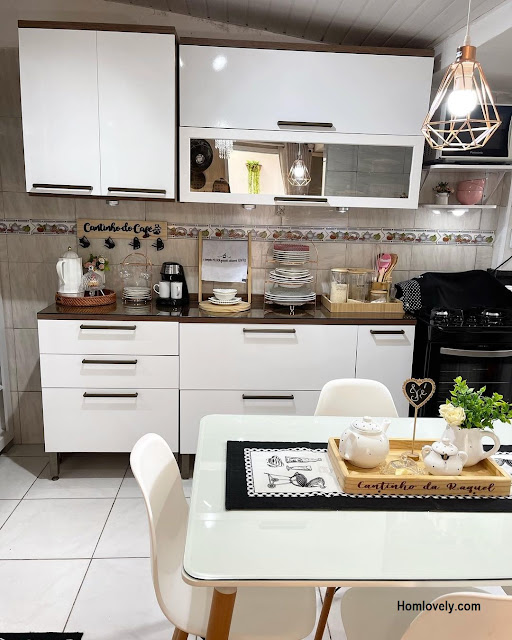 |
| Instagram/cantinhodaraqueloficial |
If you live in an apartment, you will see a small kitchen. You can put a kitchen set with linear to save more space. Use glossy material and bright hues for kitchen design that can bring a big and spacious accent.
Install curtain under kitchen table
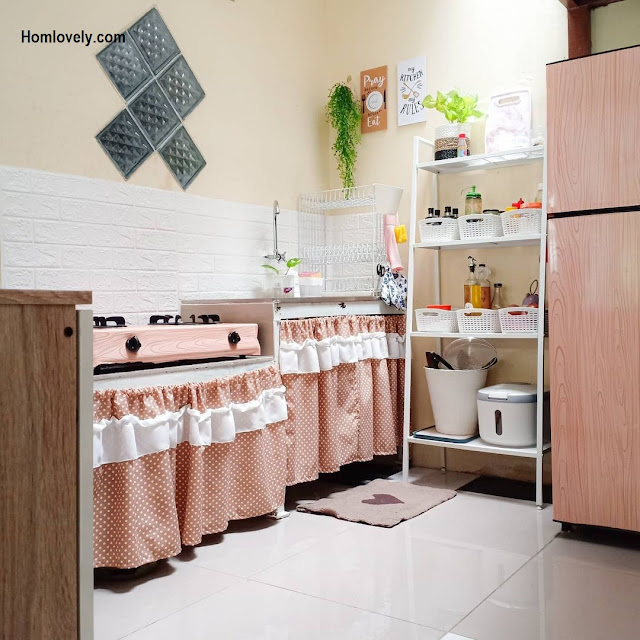 |
| Instagram/luthfianisahan |
Linear kitchen table that uses cement material suitable for small houses and narrow areas. You can close the under of the kitchen table with a curtain to avoid cramped and dirty accents. Then, you can put a tiered rack or hang rack for storage in this small kitchen.
Use a monochrome style for small kitchen
 |
| Instagram/nettygadja |
Get creative by installing new concepts in your kitchen. Like, using the monochrome style for small kitchens. Besides decorating the interior using monochrome hues, you also can make the stuff use similar colors for stunning and eye-catching.
Get bright to make a spacious accent
 |
| Instagram/ogiya.gsk |
Apply white or bright hues to your small kitchen. This color type can make your small room or cramped area have a bigger look or spacious accent. Either way, using bright hues also can give clean vibes.
Small kitchen with good lighting and ventilation
 |
| Instagram/pikaginting0603 |
If your kitchen is located in a cramped and lacks light area, you can build a door or window or ventilation. It will give your kitchen good air purification and decrease using the lamps because have natural light from outside.
Build kitchen under stair
 |
| Instagram/rani_revan.new |
The space area under the stairs can use for the kitchen. Use a linear concept for the kitchen table. Then, hang the rack as storage. You can install additional lighting under the hanging cabinet.
Author : Yuniar
Editor : Munawaroh
Source : Various Source
is a home decor inspiration resource showcasing architecture, landscaping, furniture design, interior styles, and DIY home improvement methods.
Visit everyday… Browse 1 million interior design photos, garden, plant, house plan, home decor, decorating ideas.
