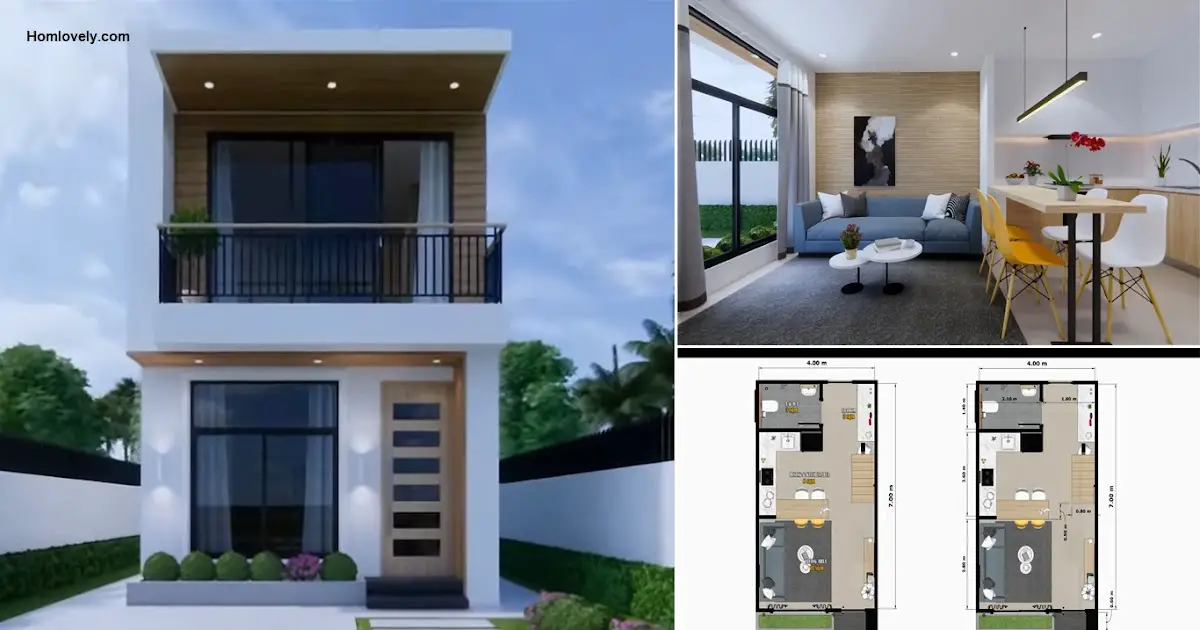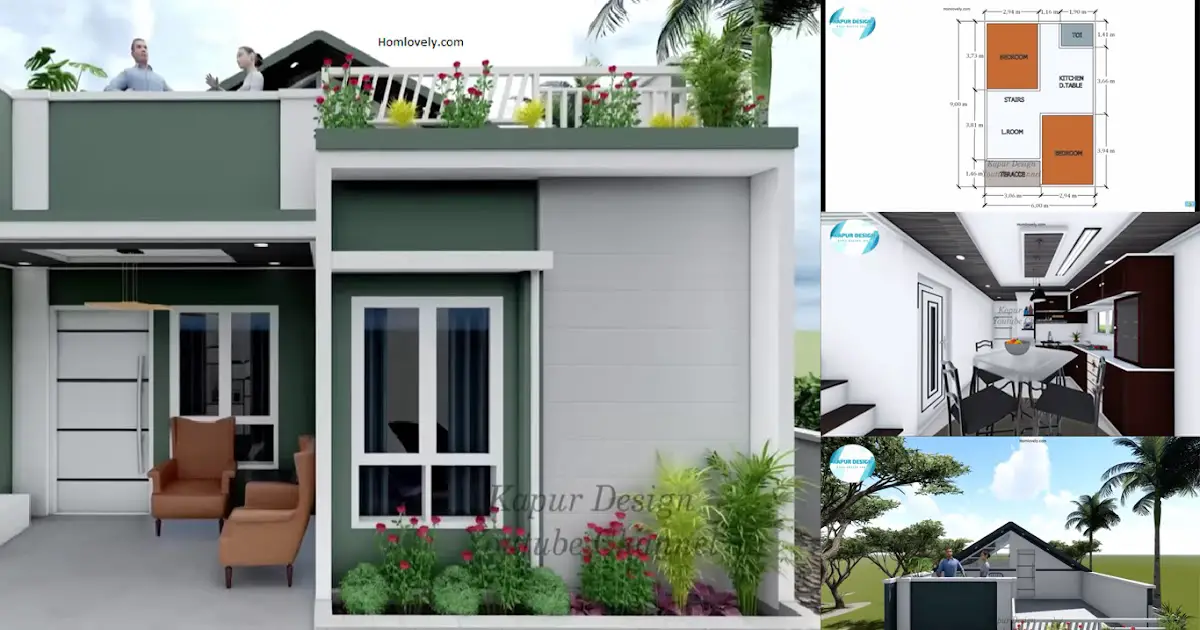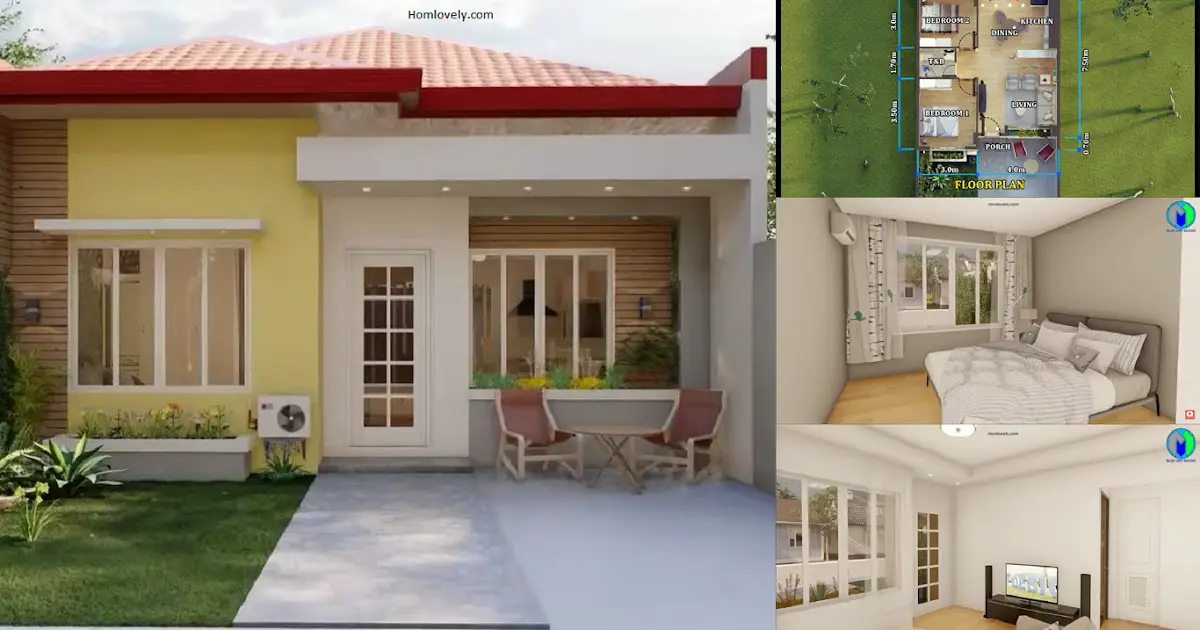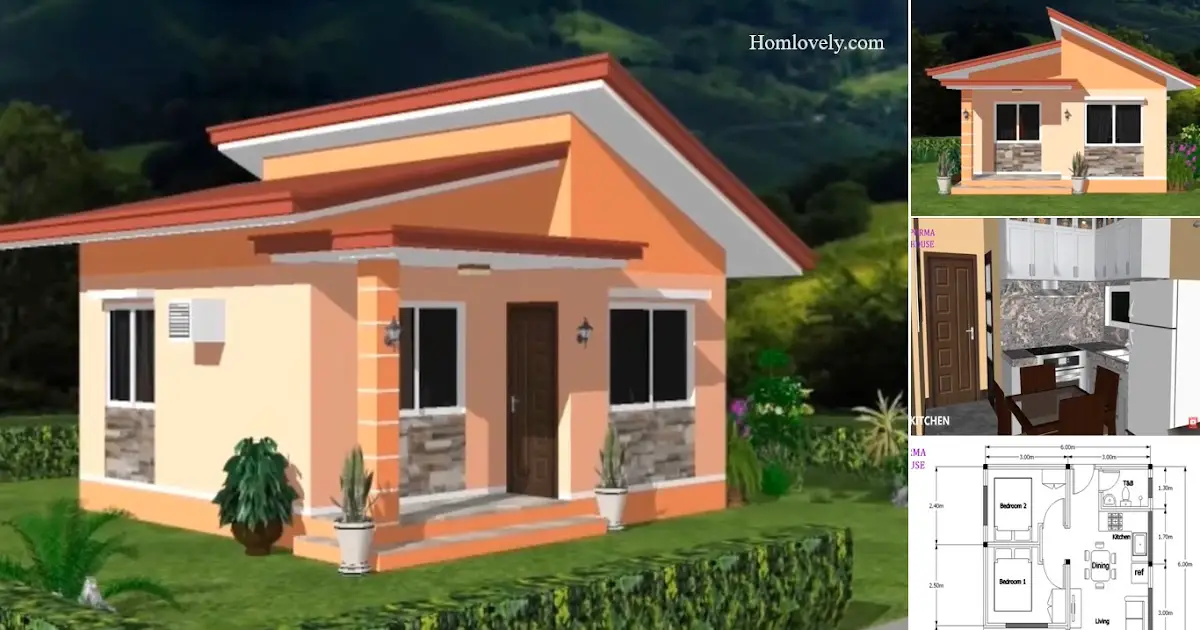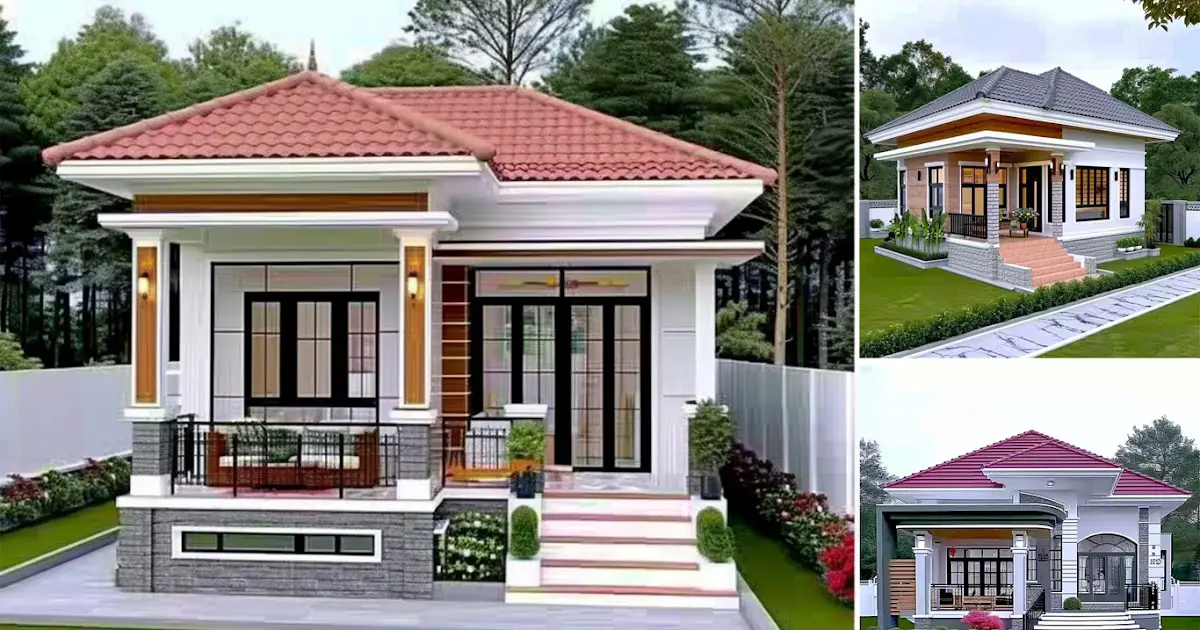Share this

— The design of a 2-storey house is indeed much sought after because it is easier to build on a small size but is still able to provide comfortable facilities for the owner. For example for the following design idea. Measuring 4 x 7 meters, there are several fully equipped rooms including 2 bedrooms. This of course requires the right design. For details on the design and plans, check Small 2-Storey House Design with 2 Bedroom (4 x 7 M)
House facade design

For the appearance of the facade, the design of this house uses a modern minimalist style so it is suitable for those of you who want to build it in the city. The color combination also doesn’t look flashy so it makes it look calm and elegant. Like most 2-storey house designs, this house is also equipped with a comfortable balcony making it perfect for relaxing while enjoying the view.
Interior design

Next, let’s take a look at the interior first. When you open the front door, you will find several areas in one room, including the living area, dining area and kitchen. This room is made open without partitions so it looks big and bright. The dining area is placed as a separator between the living room and the kitchen so that you can move comfortably in each area.
Smart space under stairs

Not far from the kitchen, there is a staircase leading to the second floor. However, what is interesting is the area under the stairs which is maximized properly. There are several storage and washing machines that are neatly arranged. It is very important to take advantage of each space so that a house with a small size like this still has perfect facilities for the owner.
Master bedroom design

Turning to the second floor, there is a bedroom. This is a design for the master bedroom. The room that is not too wide looks comfortable with not much furniture, and has a large stationary window to enjoy the view more perfectly. This master bedroom also has access to a balcony so you won’t get bored even though the size of the room is limited.
Floor plan design

This is a detailed plan and dimensions of this 2-storey house. With a size of 4 x 7 M, of course it is impossible to create a complete room if it is not designed with 2 floors. Some of the rooms he has include a living area, dining area, kitchen, laundry area, bathroom, 2 bedrooms with each balcony. See the details in the image above.
Author : Hafidza
Editor : Munawaroh
Source : D’House of Arts
is a home decor inspiration resource showcasing architecture,
landscaping, furniture design, interior styles, and DIY home improvement
methods.
Visit everyday. Browse 1 million interior design photos, garden, plant, house plan, home decor, decorating ideas.
