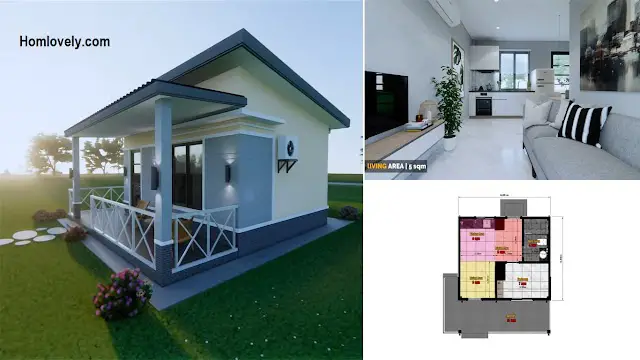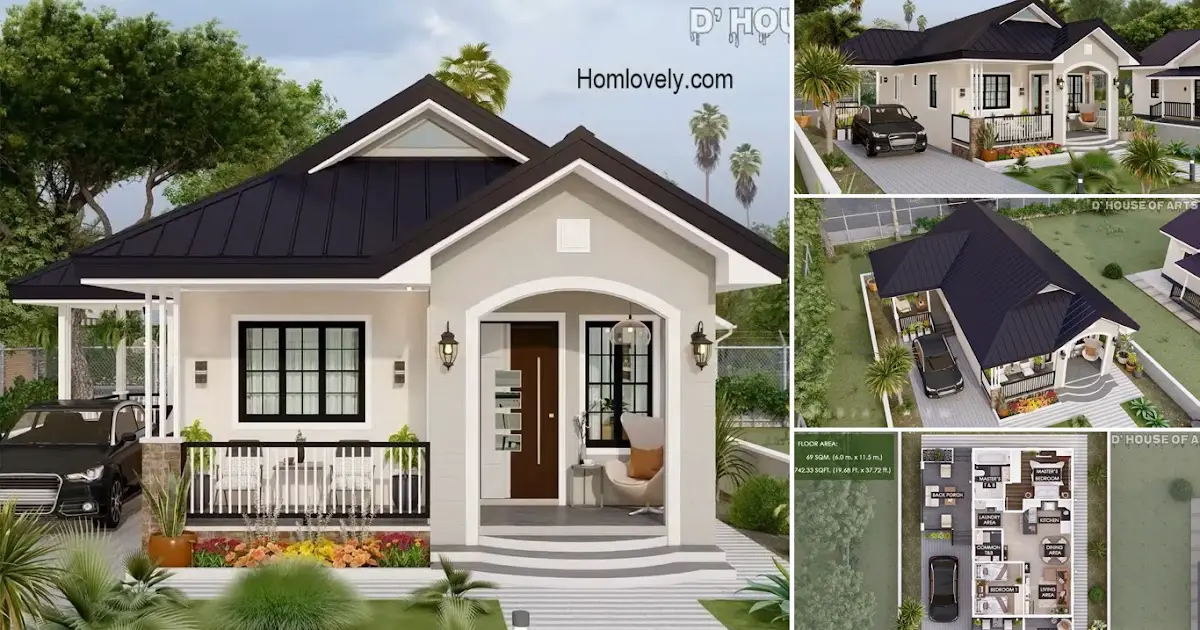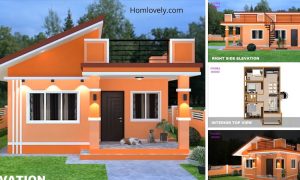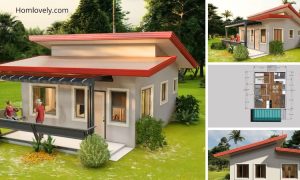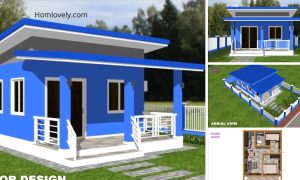Share this
.jpg)
— Bungalow houses with a simple rustic look may be an interesting option for people wanting for home design inspiration. Bungalow houses can also be constructed in a minimalist style and built in smaller sizes. Let’s check this Small Bungalow House Design 6 x 5 m With Floor Plan out!
House Facade
%204-4%20screenshot.jpg) |
| House Facade |
Bungalow homes stand out from their large patio. The front of this home is appealing, with a farm house style element. The colors used in this house are white and grayish blue. On the terrace, there is an iron railing and a flat-roofed canopy.
This canopy provides a cooler and more shaded atmosphere on the patio. This home has a sloping roof. This roof is ideal for compact houses. Because of its slope, rainfall falls immediately down. The home will also be more shady.
Floorplan
%205-11%20screenshot.jpg) |
| Floorplan |
House features:
Balcony/Porch : 15 Sqm
Livingroom : 2.25 x 2.2 meters
Kitchen : 2.25 x 2.55 meters
Dining area : 1.75 x 2.55 meters
Bedroom : 3.35 x 2.2 meters
Bathroom : 1.75 x 2.55 meters
Interior Design
%205-40%20screenshot.jpg) |
| Living Room |
This is the living room. This room is simple and modern in design. The living area features a large gray sofa with plush cushions. A cupboard and a wall-mounted television are located in front of the sofa.
Green plants in the corner make the living room feel cooler. This house has a stunning interior design with white walls and ceilings. The room’s floor features gorgeous white marble pattern tiles. To keep things interesting, several large artworks are displayed on the wall.
%206-25%20screenshot.jpg) |
| Kitchen |
The kitchen and dining room are located at the last section of the home. The kitchen set is nicely organized with a single-wall configuration that keeps up with flow. You may also move freely while performing duties in this kitchen.
The kitchen set’s table is painted white and black. This kitchen also features a window that serves as an air vent. A back-of-house exit is located next to the kitchen. In front of the kitchen, there is also a dining table and chairs.
Thank you for taking the time to read this Small Bungalow House Design 6 x 5 m With Floor Plan. Hope you find it useful. If you like this, don’t forget to share and leave your thumbs up to keep support us in Balcony Garden Facebook Page. Stay tuned for more interesting articles from ! Have a Good day.
Author : Rieka
Editor : Munawaroh
Source : Various Source
is a home decor inspiration resource showcasing architecture, landscaping, furniture design, interior styles, and DIY home improvement methods.
Visit everyday… Browse 1 million interior design photos, garden, plant, house plan, home decor, decorating ideas.
