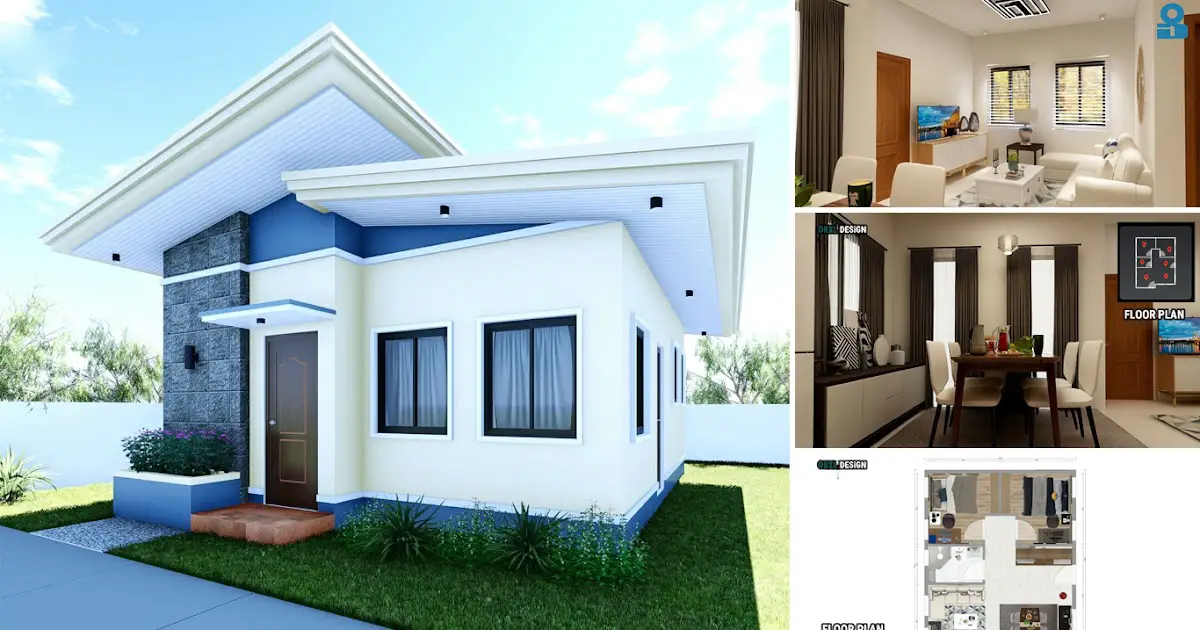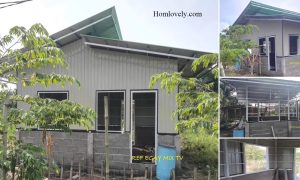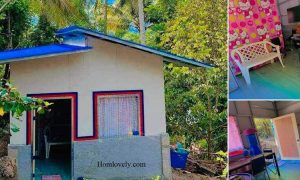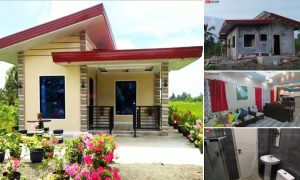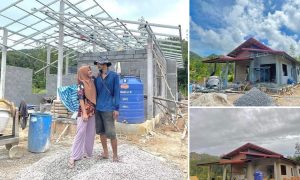Share this

— Even small home designs can still look stunning when they have a
smart selection of colors, details, and building structures used. The
following is one of the small house design ideas that you can use as an
example. Check out Small Pinoy House Design with Cozy Facilities (6 x 7
M).
House facade design

The
facade of this house has a minimalist style that does not use color
variations but makes it still look attractive with the addition of
natural stones on some of the front walls that add variations in texture
for more dimension. In addition, the shed roof model with elevation,
has a neat finish to make the house still look elegant and eye-catching.
Living room design

For
the interior, there is a living area that has a small size but looks
spacious because it chooses soft colors that can spread the lighting
more optimally. The selection of simple furniture will be more perfect
because it is easy to arrange properly.
Dining area design

Moving
to the dining area, there is a wooden table with white chairs that make
the room look more varied. In addition, there are also other furniture
such as cabinets that will store many items more neatly and space
saving.
Kitchen design

The
kitchen is also located close to the dining and living area. This
kitchen has a linear kitchen set with a combination of plain colors and
wood tones with dark tones so as not to look too flashy. This kitchen
area also has back door access which can also maximize air circulation
in the room.
Floor plan design

For
6 x 7 meters, it is very convenient if it has very well-organized
facilities. In this house, there is a living area, dining area, kitchen,
bathroom, and 2 bedrooms. See the detailed plan in the picture above.
If
you have any feedback, opinions or anything you want to tell us about
this blog you can contact us directly in Contact Us Page on Balcony Garden and Join with our Whatsapp Channel for more useful ideas. We are very grateful and will respond quickly to all feedback we have received.
Author : Hafidza
Editor : Munawaroh
Source : Sam Architect
is a home decor inspiration resource showcasing architecture,
landscaping, furniture design, interior styles, and DIY home improvement
methods.
Visit everyday. Browse 1 million interior design photos, garden, plant, house plan, home decor, decorating ideas.
