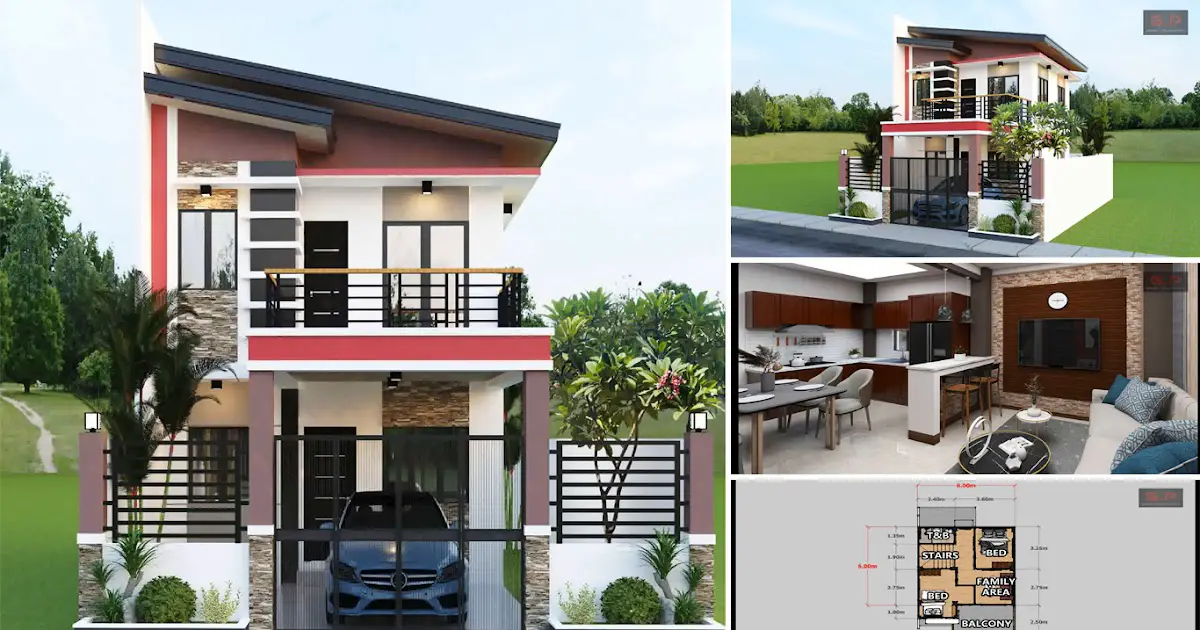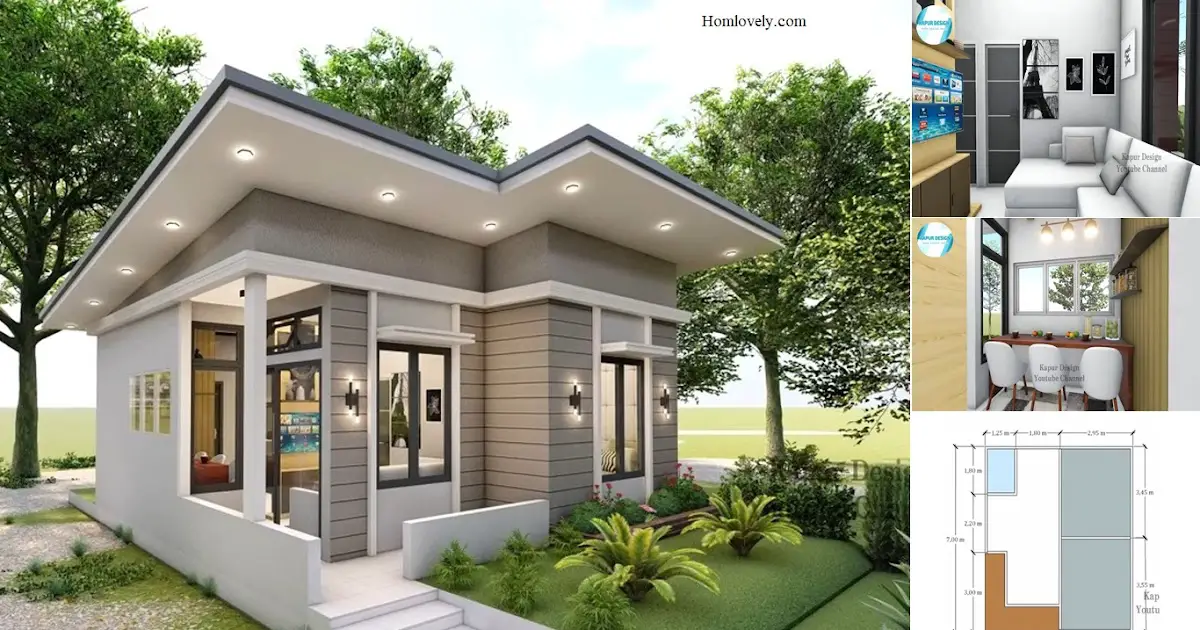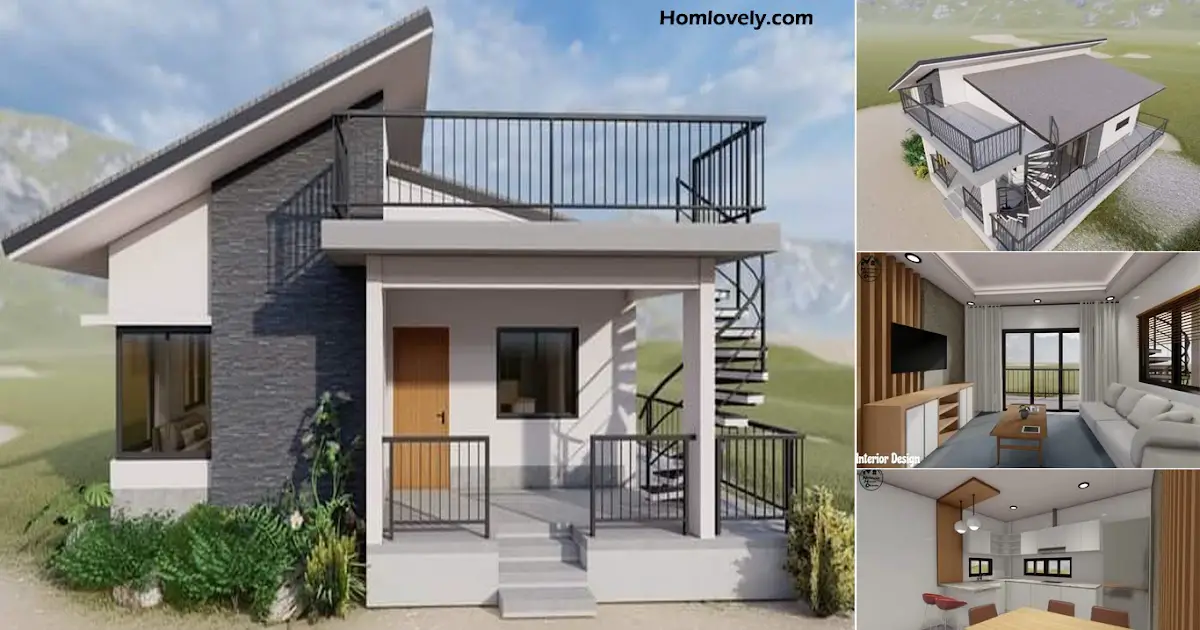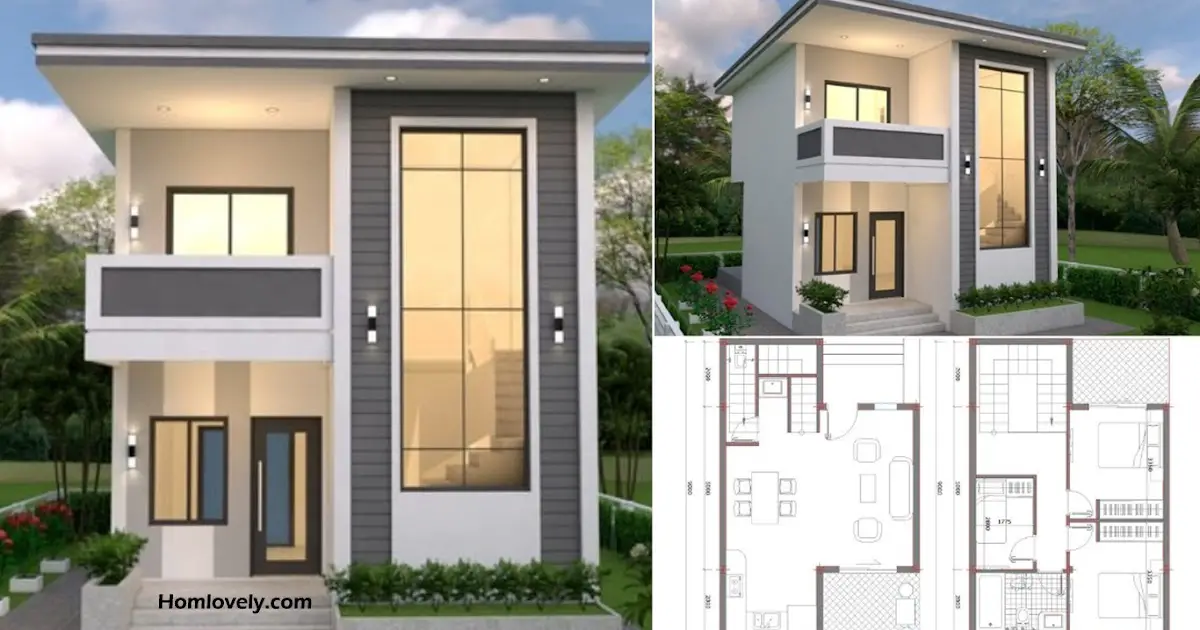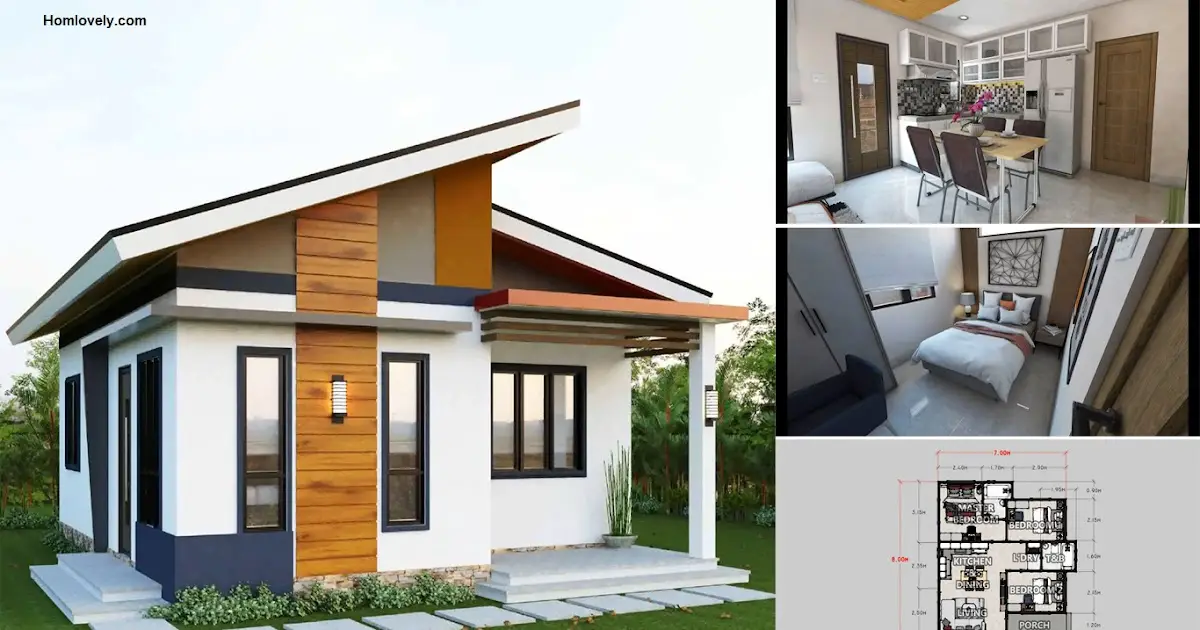Share this

— Why are 2-storey houses now so much in demand? Apart from the fact
that it looks more luxurious, a 2-storey house built vertically is much
more efficient so that it can occupy even a small area but still with
good facilities. Here are some 2-storey house design ideas that you can
use as references. Check out Small but Stunning 6 x 6 m 2-Storey House Design and Floor Plan.
House facade design

This
home design with a varied appearance makes the facade of the house look
more alive. The well-applied color combination remains neat despite the
combination of different tones. The shed roof model that is clearly
visible from the front will be an element that makes the house look more
unique and anyone will look twice for its beauty.
Interior design

Rooms
with a small size can be presented comfortably with a few easy tricks
such as proper arrangement and choosing an open space concept that is
more minimal so that light and air can spread well in the room. The
interior of this house has a living area, dining area, and kitchen.
Bedroom design

The
bedroom has a beautiful style with a mix of minimalist concepts that
have vibrant colors on some of the walls. The use of a bed in the center
can also be followed by side tables on the right and left.
Bathroom design

The
bathroom will feel cozy and still spacious when using a glass partition
like this one. The baffle is used to divide the dry and wet areas so
that it is more hygienic and not muddy. The toilet and sink area can
still be accessed comfortably.
First floor plan design

On
the first floor, this house design is occupied by several rooms such as
the living area, dining area, kitchen, bathroom, and 1 bedroom.
Additional areas include a carport at the front and a service area at
the back.
Second floor plan design

The
second floor area has a bathroom near the stairs, as well as a more
private family area, 2 bedrooms and a spacious balcony. See the detailed
floor plan in the picture above.
Author : Hafidza
Editor : Munawaroh
Source : Various Sources
is a home decor inspiration resource showcasing architecture,
landscaping, furniture design, interior styles, and DIY home improvement
methods.
Visit everyday. Browse 1 million interior design photos, garden, plant, house plan, home decor, decorating ideas.
