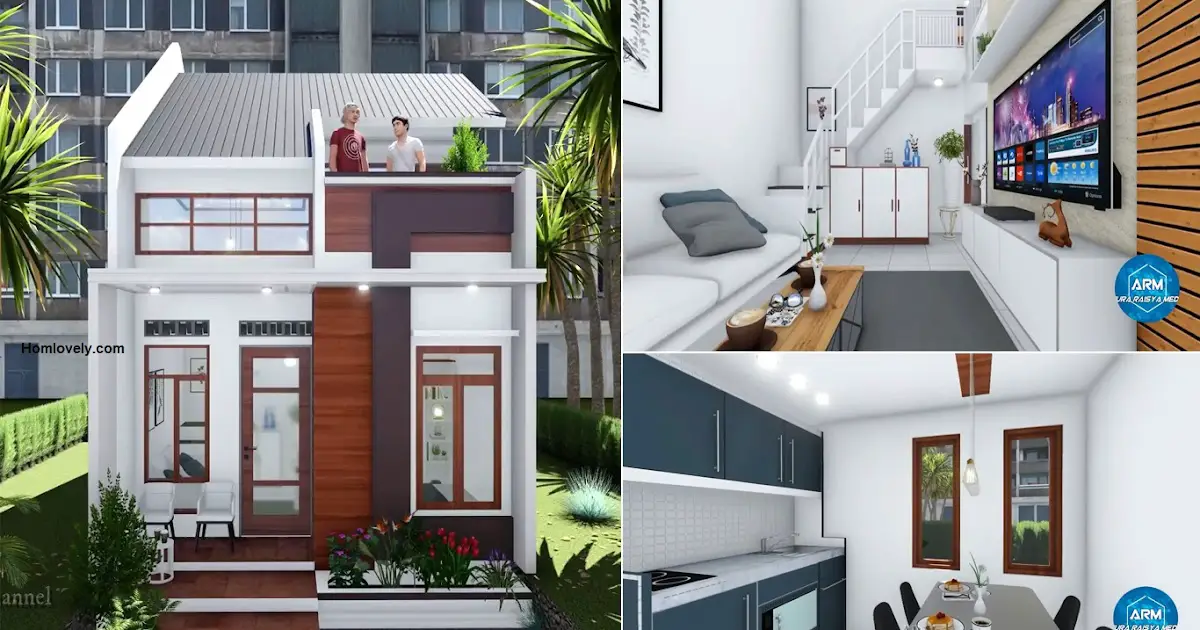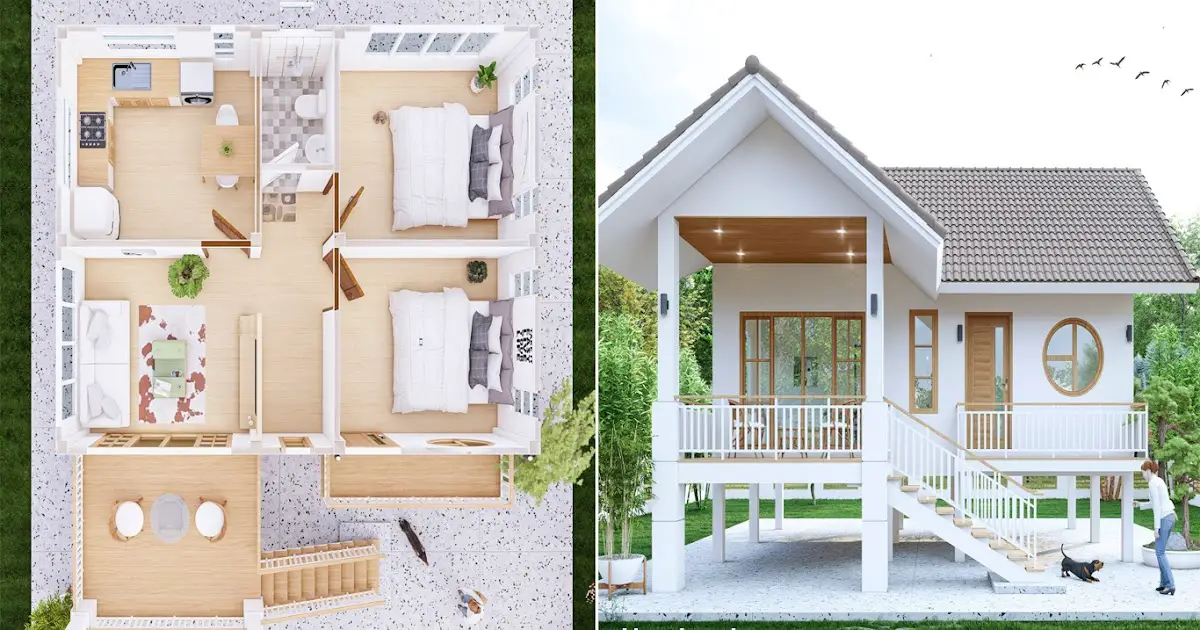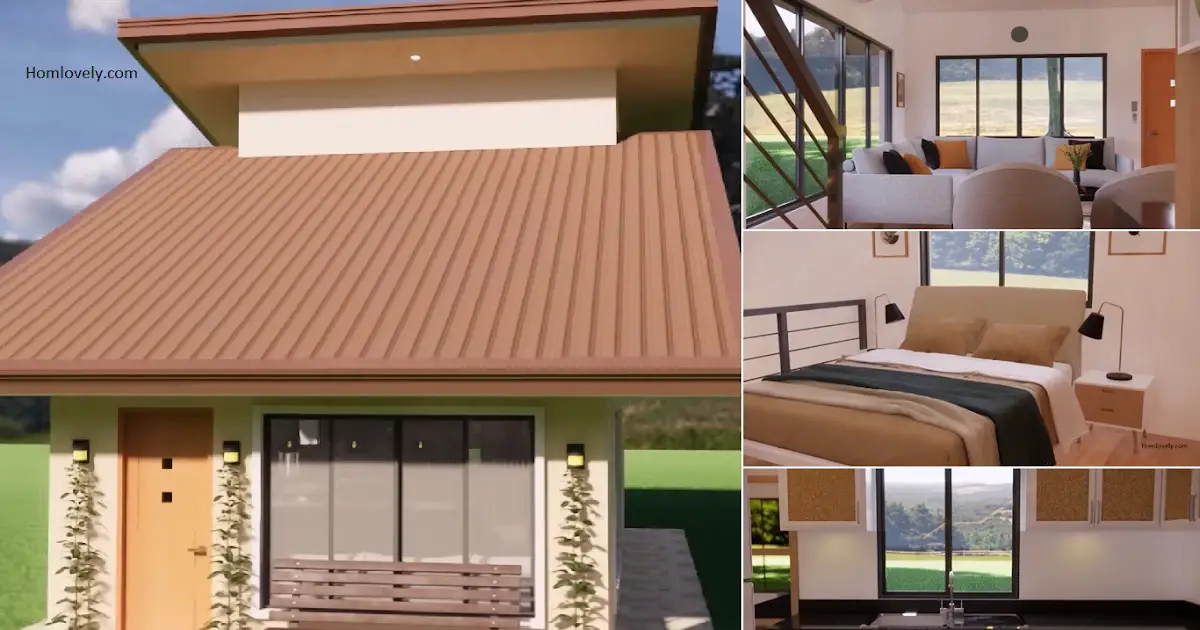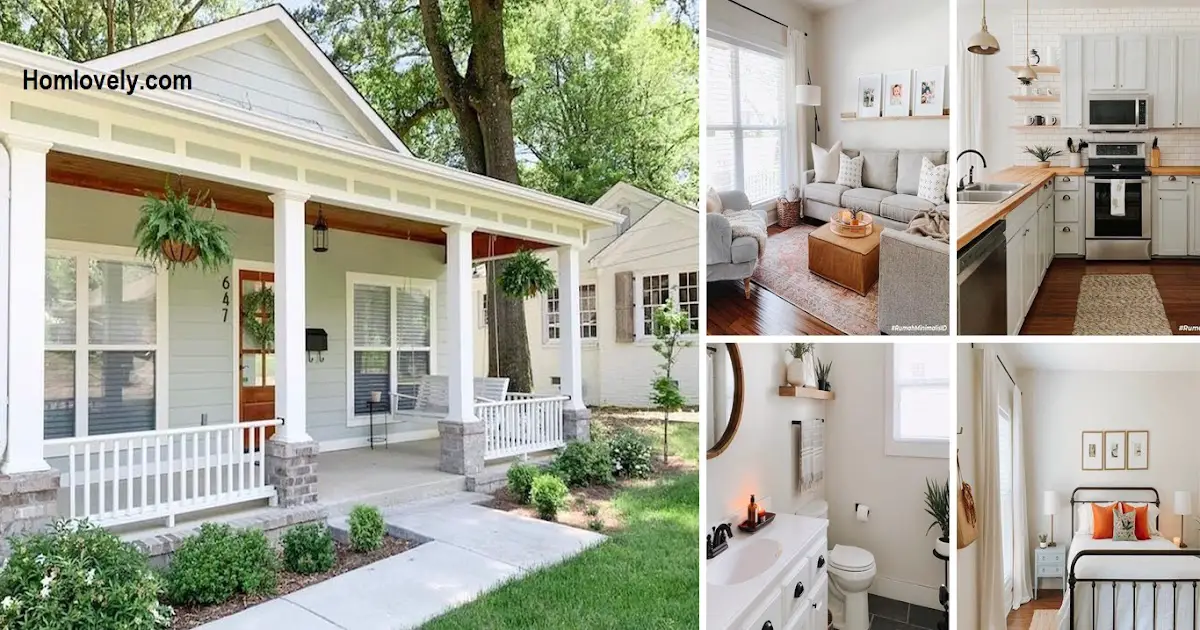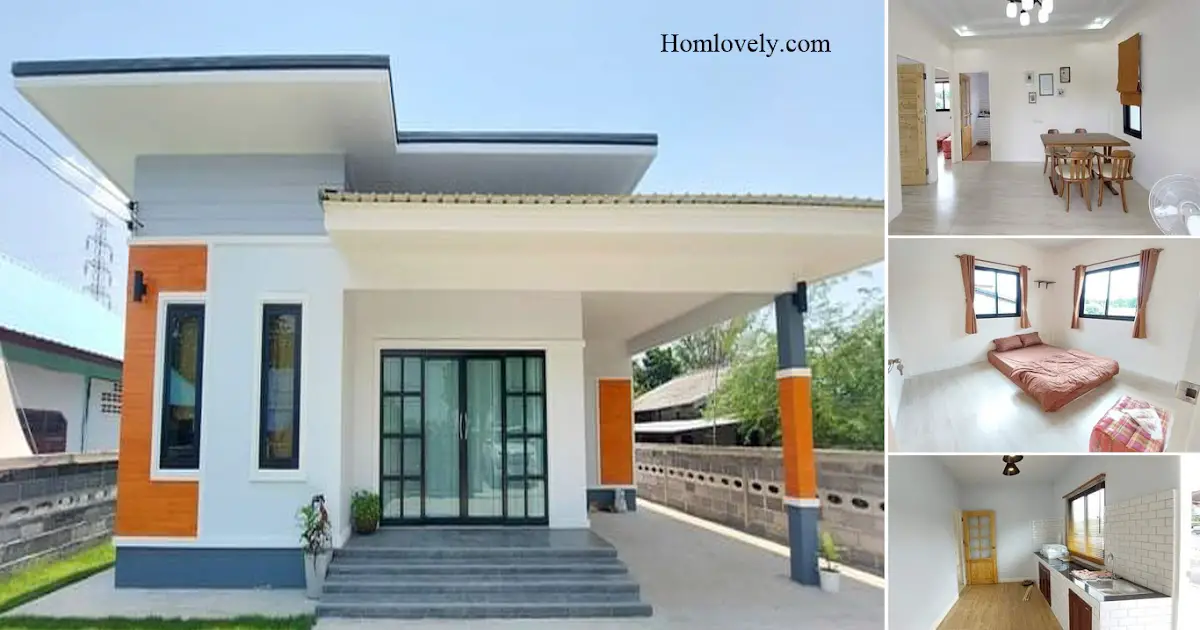Share this

— Although at first glance it looks like a 1-story house, this house design actually has a two-story interior that looks attractive. The highlight of this home design is the second floor room which has access to the balcony and is a facility that will be very pleasant for the owner. For more detailed designs, check Small House 5×7 Meter | 3 BEDROOM (35 Sqm) With Special MASTER BEDROOM + BALCONNY.
House facade design

For the exterior appearance, this house design is more dominant in applying a touch of earth-tone color. The use of glass details on the walls gives a more modern style and looks more dynamic. The small porch area can also be used as a comfortable relaxing area with several facilities such as chairs and tables.
First floor plans

As for the room layout, in this drawing there are several areas that belong to the first floor. In addition to the two bedrooms, there is a living room, dining room, kitchen, and bathroom. The right arrangement makes this house have comfortable facilities.
Second floor plan

For the second floor area does not have much room. There is only a spacious master bedroom and a small staircase leading to the balcony. Although it is only a bedroom, the owner will not be bored and can spend relaxing time on the balcony with more fresh and sunny.
Living room design

The living room is the area that is at the front and serves as a facility for visiting guests. The choice of white color makes this room look clean and comfortable. Some additional furniture such as tables, TV, and shelves make the comfort feel maximized both for guests and for homeowners.
Kitchen and dining room

Then, still on the first floor, there is a kitchen and dining table designed close together. Of course, everyone will agree that this close design will be more time efficient. Give a touch of the same color between the two to keep it matching in one room.
Author : Hafidza
Editor : Munawaroh
Source : ARM Design
is a home decor inspiration resource showcasing architecture, landscaping, furniture design, interior styles, and DIY home improvement methods.
Visit everyday. Browse 1 million interior design photos, garden, plant, house plan, home decor, decorating ideas.
