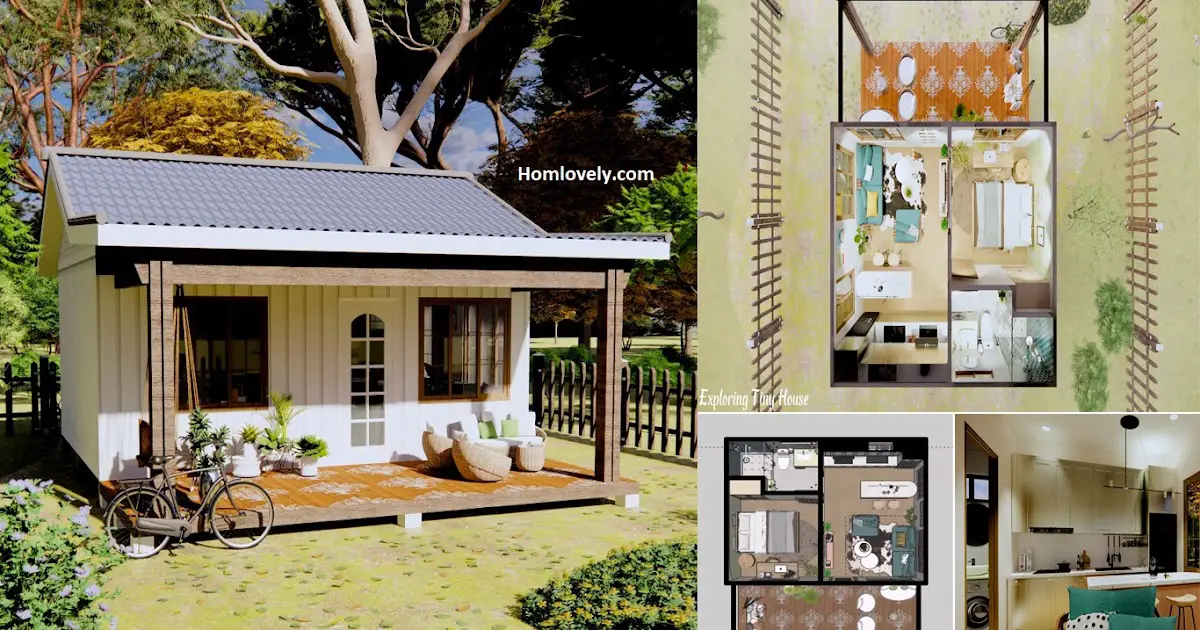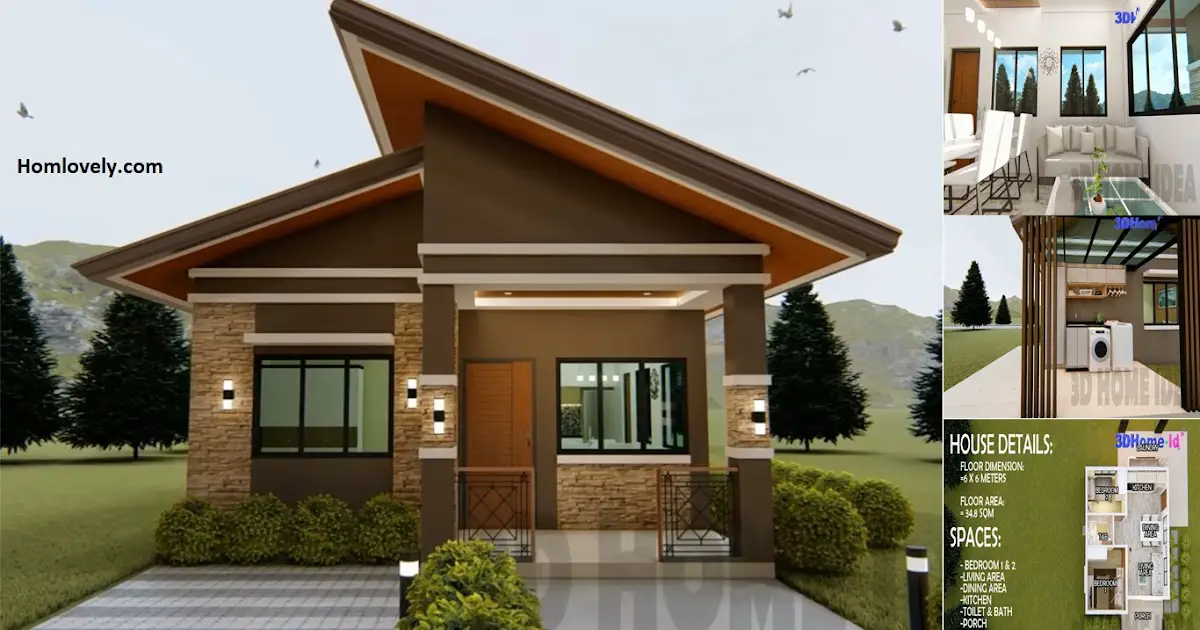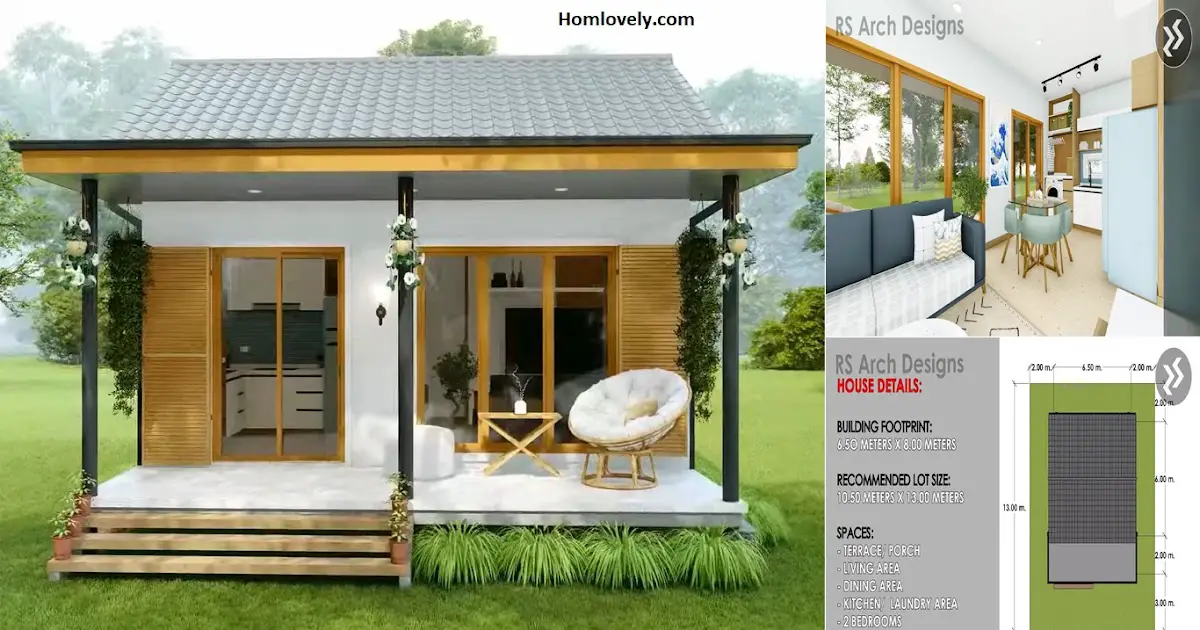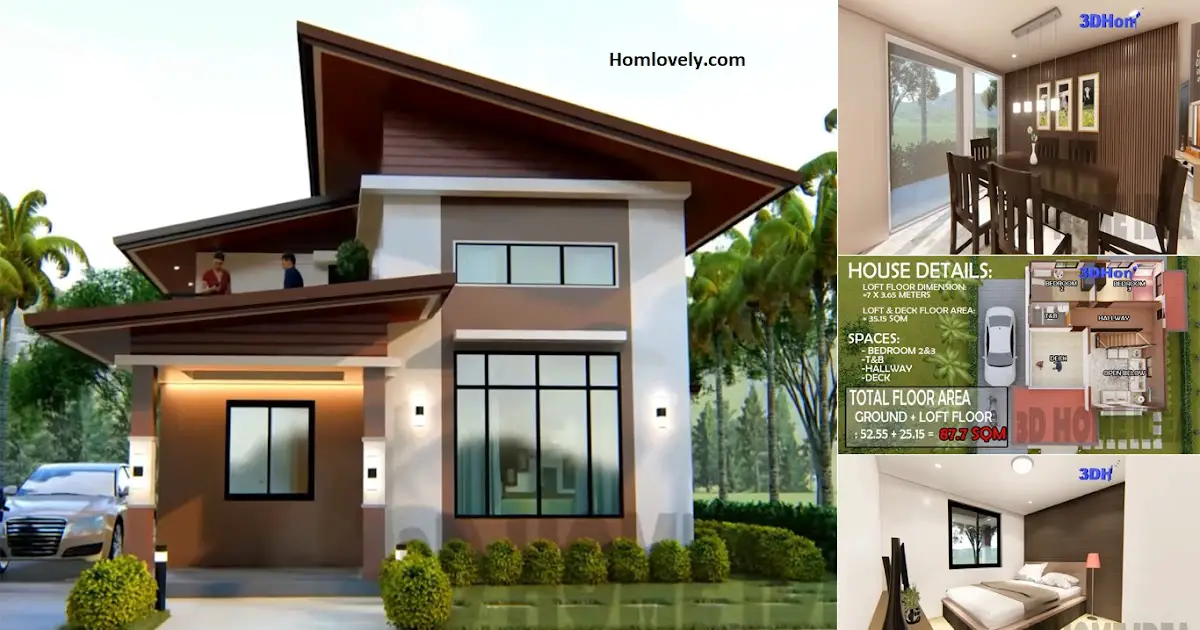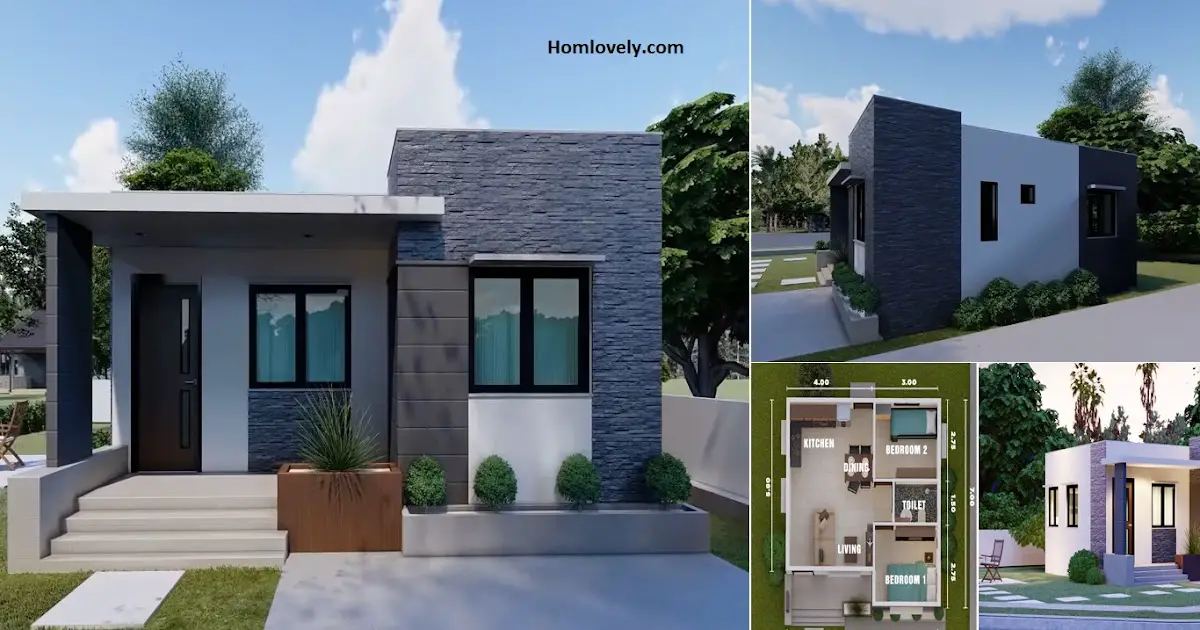Share this
 |
| Small House Design | 220 ft Container House |
— For narrow and small lots, a minimalist house with an appealing design is an option. With a comfortable and safe impression as a living space, the design of this container house is ideal for construction in urban areas with limited land. You can use this inspiration as a secondary reference when building a house in the future.
Design of facade
 |
The house’s facade designed in the style of a farmhouse, with a simple and elegant appearance. Using the traditional house concept, wooden pillars and wooden plank arrangements as walls add new elements to the house’s exterior appearance. There is also an outdoor section with a flexible terrace that can be transformed into a garden or a relaxing area.
Design of interiors
 |
The first interior design is a small living room. This area is a living room with an open concept dining room and kitchen. However, the look is still relaxed, with a functional concept that emphasizes each part as an important area.
Interior firmness
 |
Because this house is small, the spatial arrangement is still maximized as an important room in the house. Also used as a family gathering place. This space appears to be a kitchen and dining room with a mini bar concept due to the open plan concept. The design is bold and uses natural colors.
Arrangement of the room
 |
This container house’s layout is maximized. Starting with the concept of a neatly resolved open plan. Bedrooms and bathrooms are grouped together in a secure area. This farmhouse-style container house model can be applied to tourist areas where visitors want to stay comfortably at homestay.
Bathroom ideas
 |
The interior of the bathroom is clean and modern. Using a glass barrier in wet areas to reduce dampness. Details such as shower boxes, sinks, laundry, and toilets are still available.
Author : Lynda
Editor : Munawaroh
Source : Exploring Tiny House
is a home decor inspiration resource showcasing architecture, landscaping, furniture design, interior styles, and DIY home improvement methods.
Visit everyday. Browse 1 million interior design photos, garden, plant, house plan, home decor, decorating ideas.
