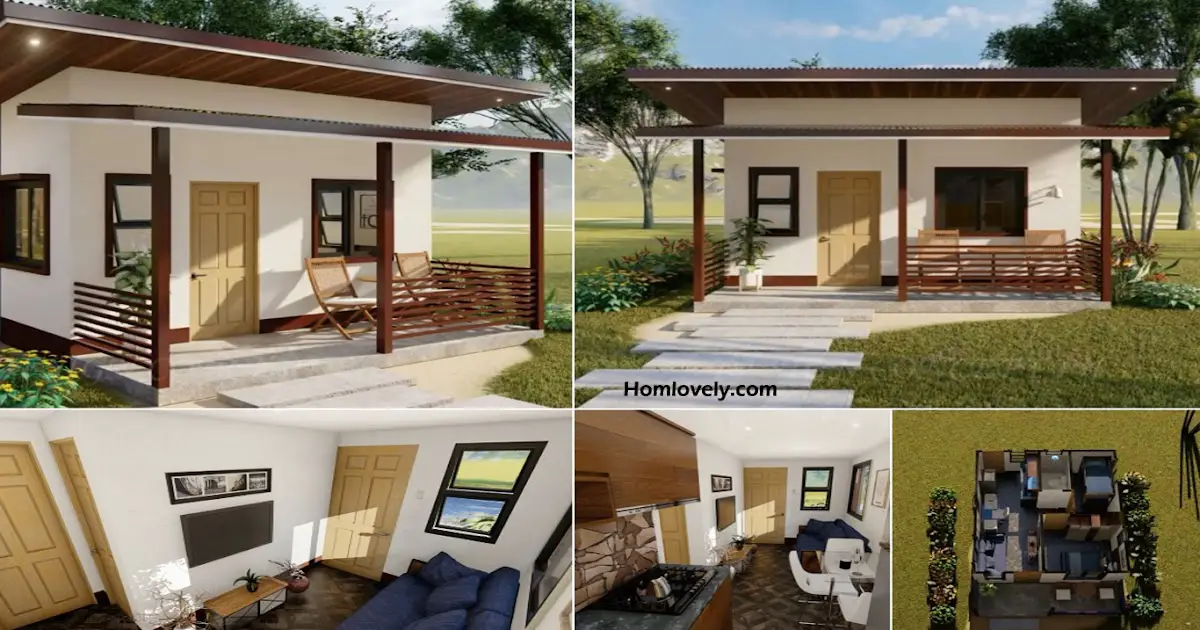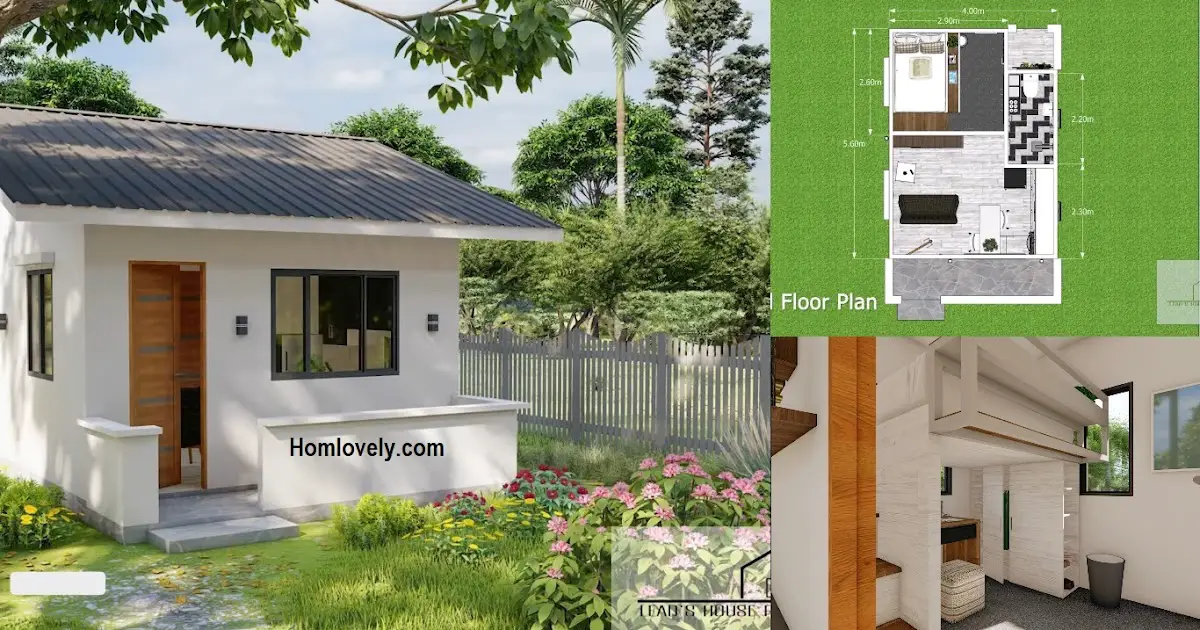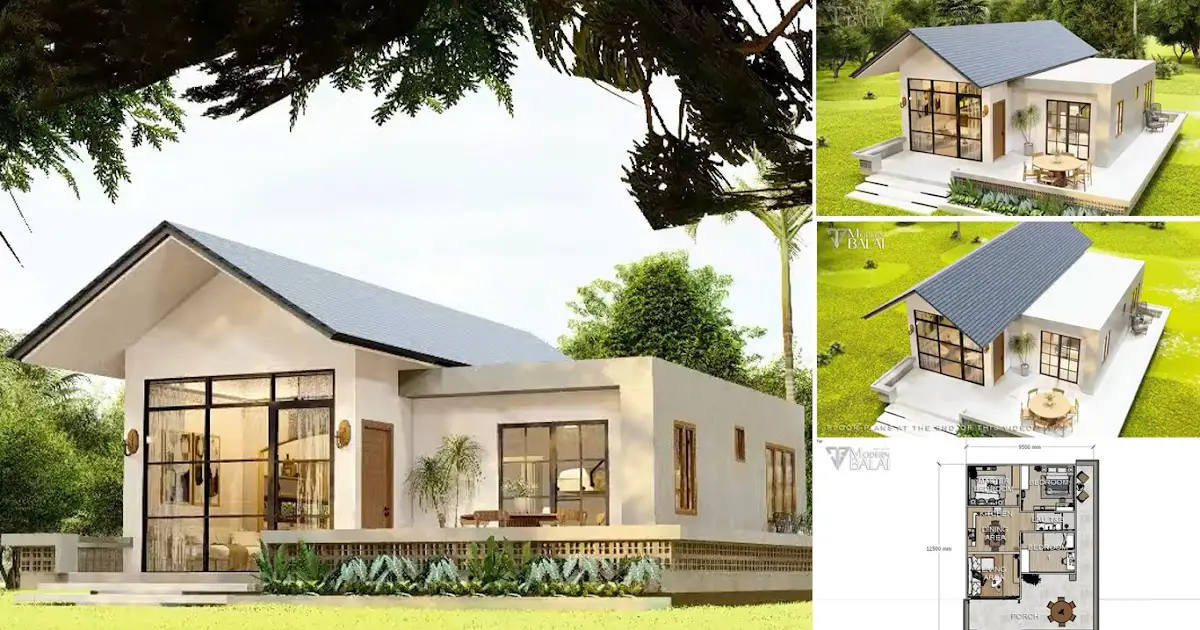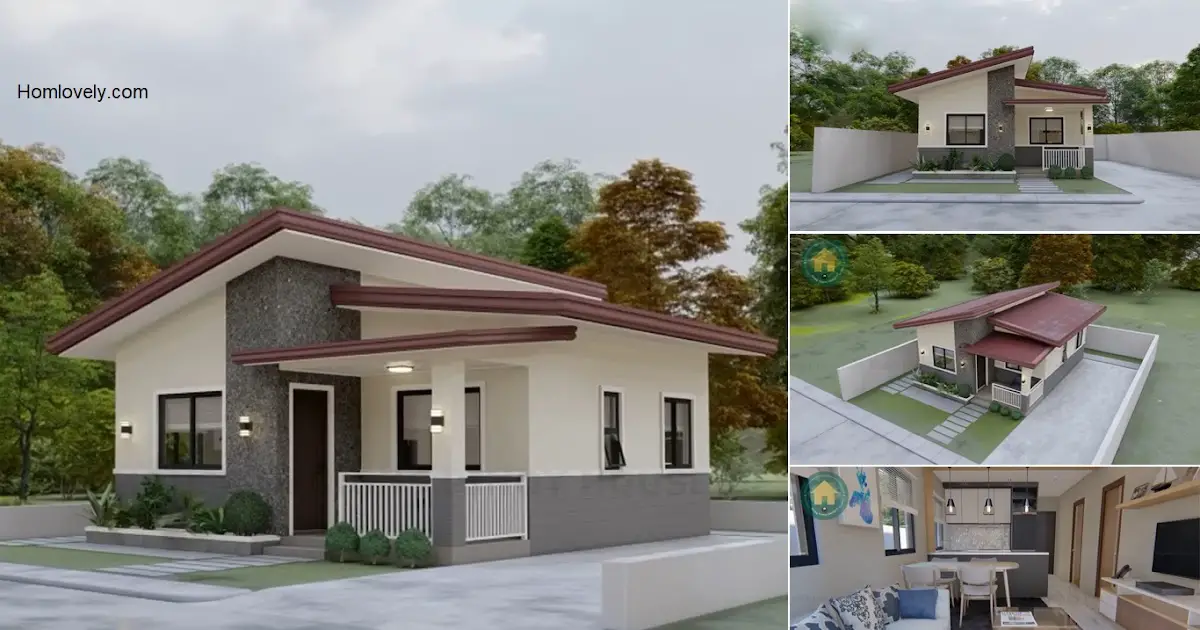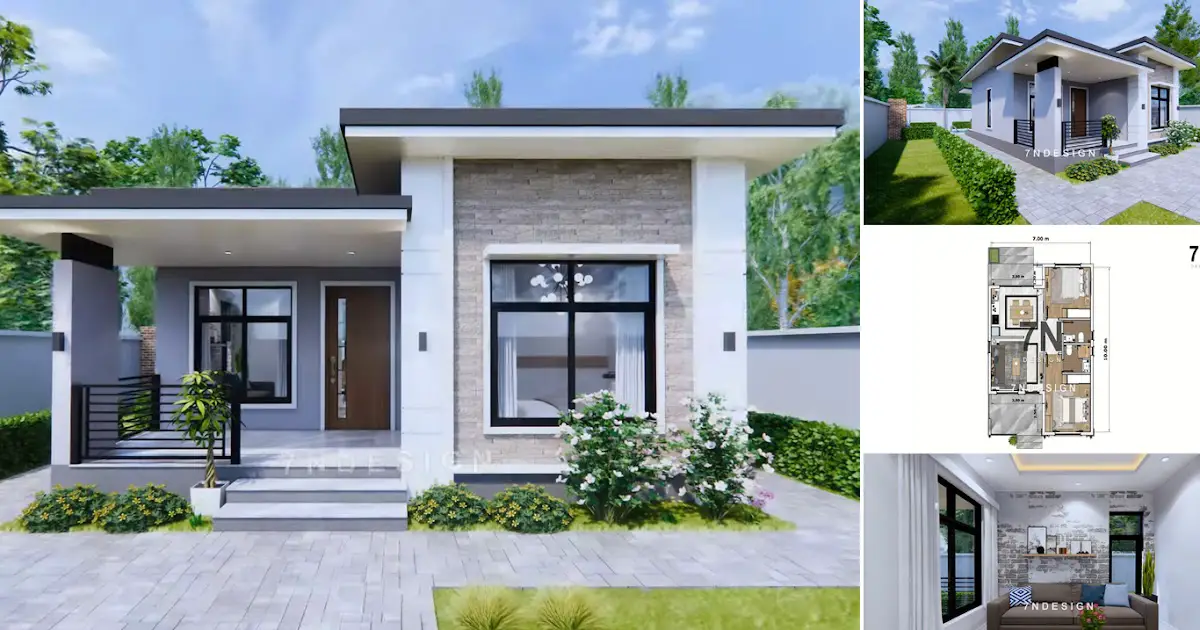Share this

– A house that has a simple appearance but can maximize its function is indeed one of the challenges that must be thought of by homeowners. If you have a small family then a house with a size of 30 sqm (5 x 6 m) can be one option for you. Small size house but has a functional room with 2 bedrooms is suitable for small families. By using the simple concept of minimalist small size House will look spacious and beautiful. For more details you can see the inspiration Small House Design 30 sqm (5 x 6 M) With 2 Bedrooms below !!
Facade Design

The facade of the house with a simple and minimalist look. It looks like a house building using the dominance of white and brown wood materials. The House also has a terrace that is used as a relaxing area. The terrace is equipped with a chair set that is enough to use 2 people. For the use of doors and windows made with a simple look using a brown wooden frame.
House Side Design
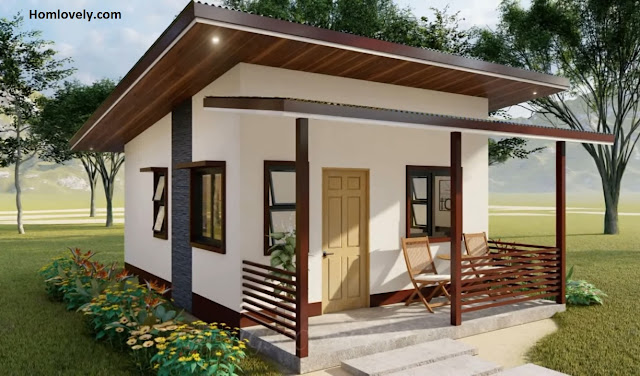
The appearance of the house looks sideways visible buildings that use a sloping roof with brown tile so that it looks harmonious with the concept of the House. This house is also equipped with a fence with a height of half the body and deliberately made not full so that it is only used as decoration. The use of this sloping roof can drain water to one of the steeper sides of the House. So as to prevent leakage in the house.
Living Room Design

Enter the house there is a living room using a blue sofa bed with a line motif. The living room is also equipped with a TV rack attached to the wall so it does not take up much space. The existence of a window that can be opened can add comfort because the room will get natural lighting. Blue Sofa bed will look beautiful in combination with dark colored motif floor.
Dining Room Design

Right next to the living room there is a dining room using a white chair set so it looks modern. This dining room also has a location close to the kitchen. For the kitchen, choose to use dark colors and combined with wood materials. The walls of this kitchen are selected using natural brown rocks. As for giving a unique impression you can choose a refrigerator with a gray color.
Bathroom Design

Because it has a small size, the bathroom design was chosen using white. For the walls of the bathroom was chosen white color with textured flooring. As for the bathroom floor, the floor is chosen with a bright color. The bathroom uses closet seating and also a white sink. For wet areas use a shower with a modern design.
Bedroom Design

The bedroom with a small size has complete facilities. The bedroom using a small size mattress can be used for one person only. There is a closet as a storage area with wood material. The bedroom is also equipped with a window that can be opened and closed with a black frame.
Floor Plan
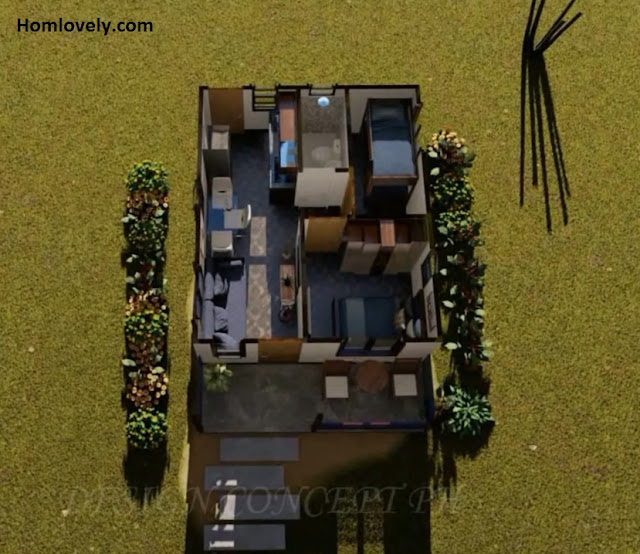
The house with a size of 5 x 6 M (30 sqm) has a room consisting of a terrace, a living room using the dominance of blue, a white dining room, a kitchen with an elongated shape, a bathroom and also 2 bedrooms.

— Home design is an important thing to have before actually building a house. Planning will make the construction of your home feel easier and neatly systemized. If you want to build a small house design with a modern minimalist style, check out Small House Design Ideas that Look Simple…
Author : Dwi
Editor : Munawaroh
Source : Design Concept PH
is a home decor inspiration resource showcasing architecture, landscaping, furniture design, interior styles, and DIY home improvement methods.
Visit everyday… Browse 1 million interior design photos, garden, plant, house plan, home decor, decorating ideas.
