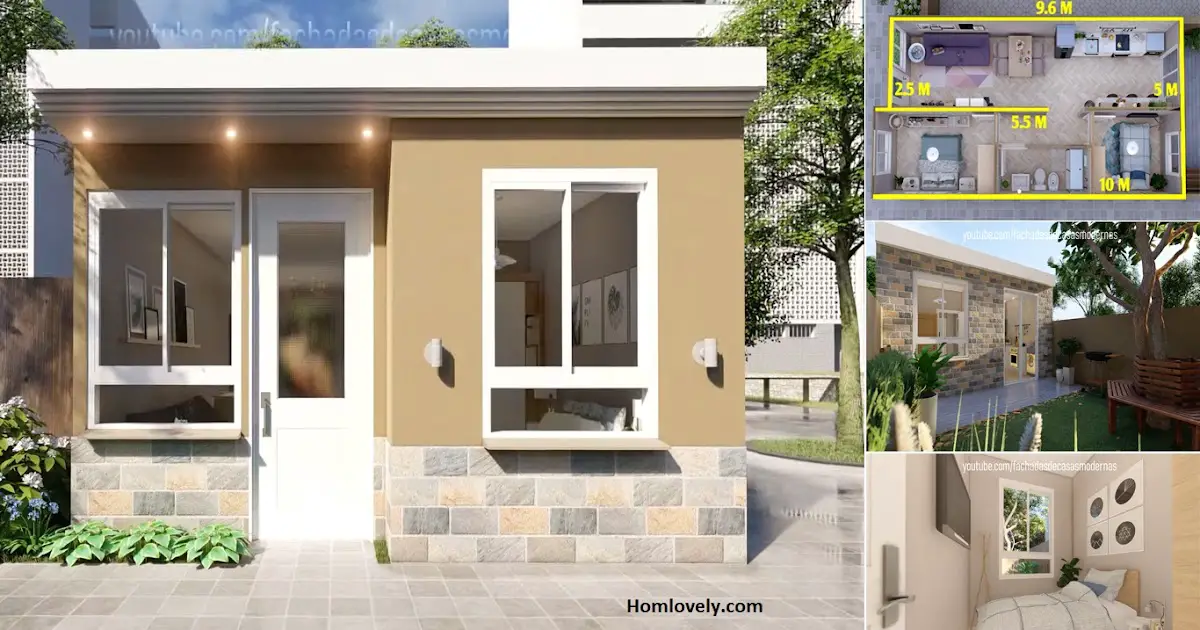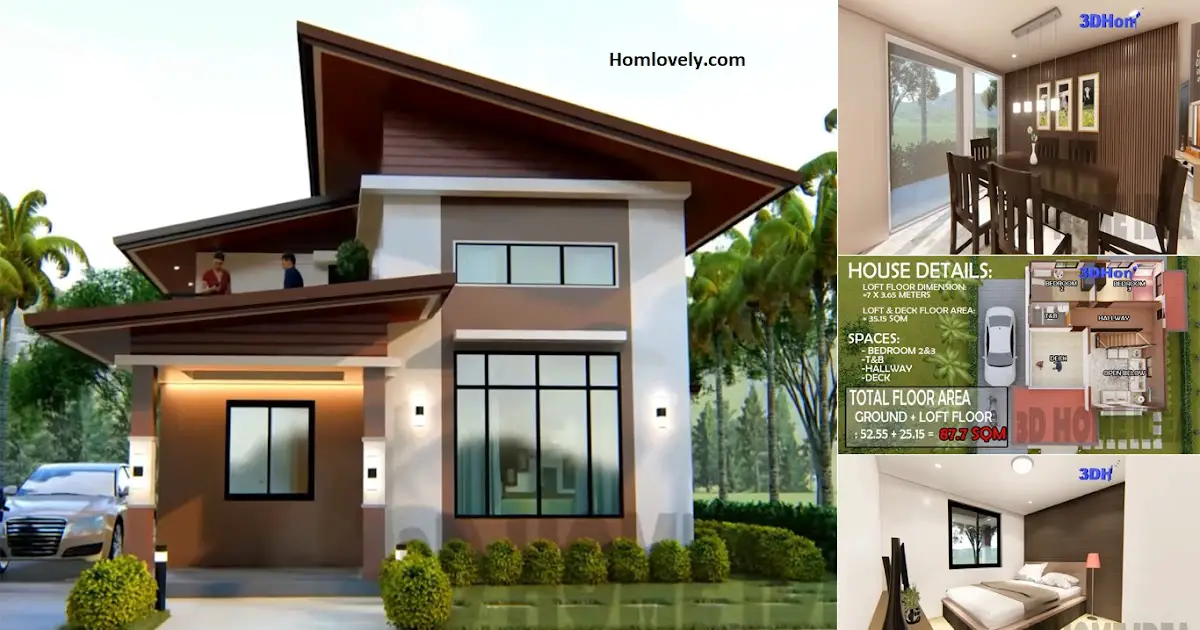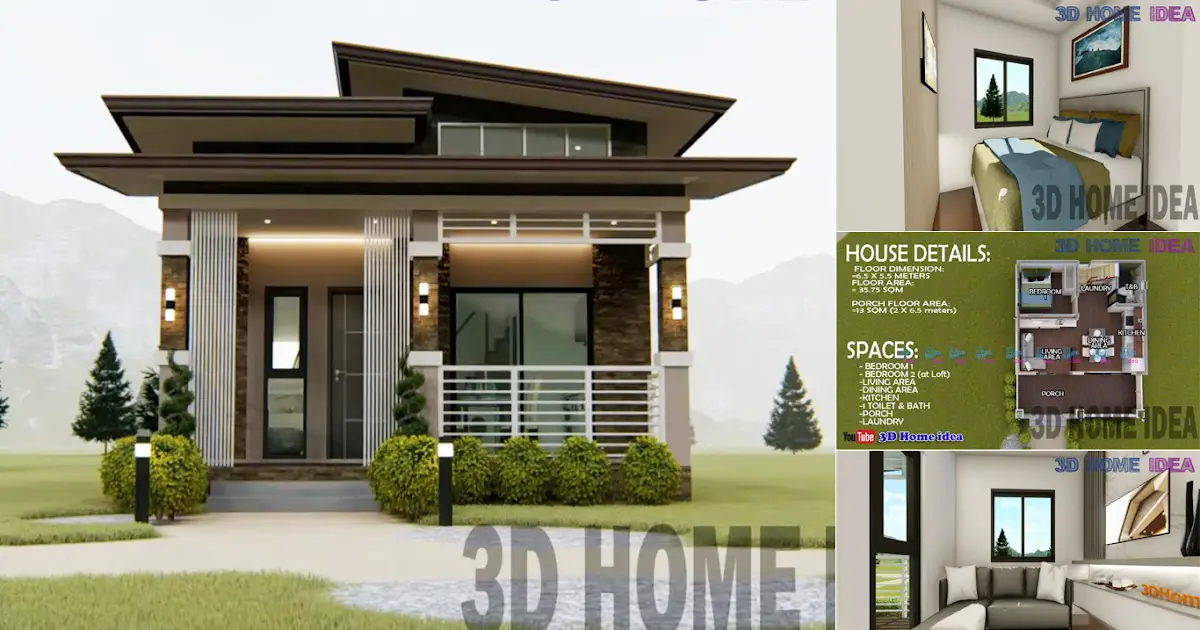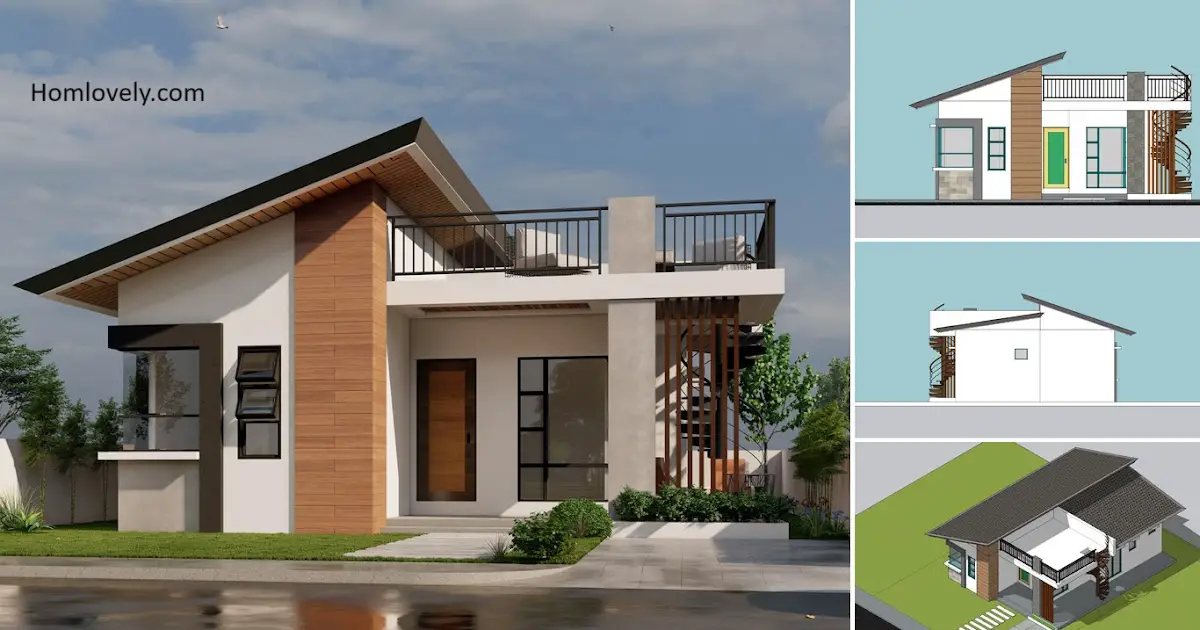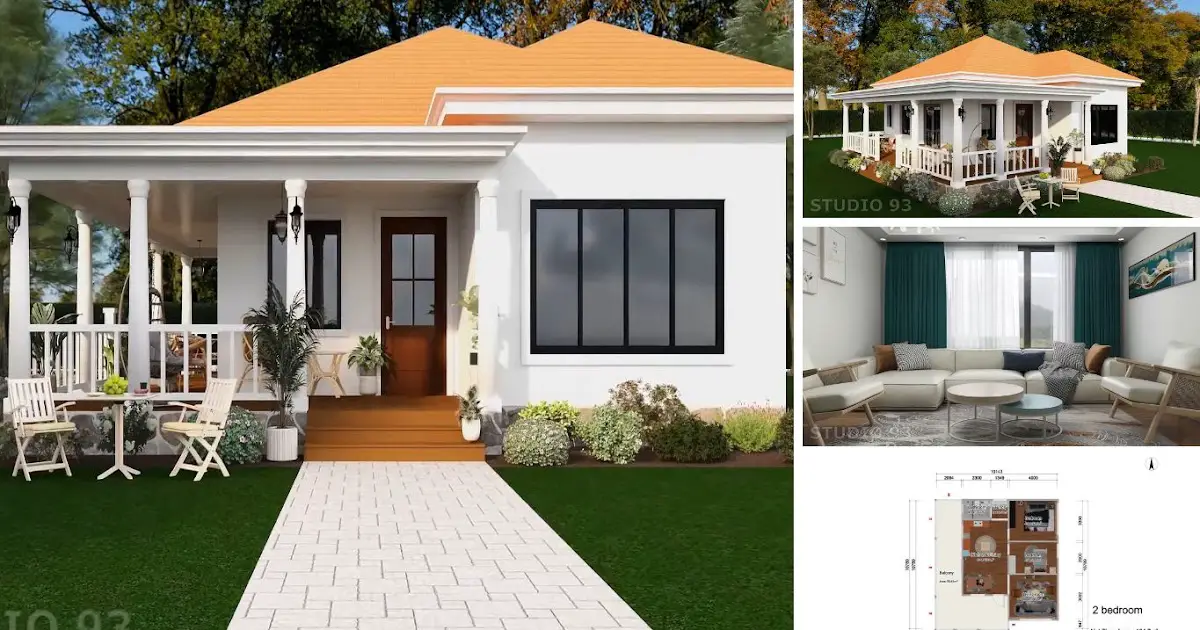Share this
 |
| Small House Design 50 Sqm with 2 Bedroom + Floor Plan |
— Limited land is not a problem for a residence. You can plan smartly, from exterior design to spatial arrangement. Even if you have more space, you will have a backyard garden that is very useful for outdoor activities. An example of the design can be seen in this Small House design of 50 sq m with a 2 Bedroom + Floor Plan:
Facade design
%200-5%20screenshot.png) |
The design of the house measures 5 x 10 meters and has the appearance of a box facade. With a flat roof, a house without a terrace can be an option to force the interior. The exterior brown color, combined with natural stone, will make the facade look warm and calm.
Kitchen ideas
%201-9%20screenshot.png) |
Because of its small size, the interior of this house is also small. Kitchen details near the back garden will feel newer because the incoming circulation is better. This elongated kitchen with a place to eat makes the room more functional.
Bedroom
%202-37%20screenshot.png) |
One example of bedroom design as it looks Its size is quite limited, but it has a neat arrangement and a clean interior. Wall art touches also add to the active look of the room. Regular ventilation is preferred to counteract the stuffy effect.
Backyard
%201-35%20screenshot.png) |
House design 5 x 10 meters has more land behind the House. You can make this place an important area, such as a laundry room or a garden. Gardening space can also be an interesting option to make the backyard more useful.
Floor plan
%200-49%20screenshot.png) |
The size of the house is elongated so that it has a detailed plan, as seen. The first area in this house is the living room, which has an open-plan concept seen from the direction of the dining room and kitchen. There are two bedrooms and one bathroom. the size of each room as it appears.
Author : Lynda
Editor : Munawaroh
Source : Fachadas de casas
is a home decor inspiration resource showcasing architecture, landscaping, furniture design, interior styles, and DIY home improvement methods.
Visit everyday. Browse 1 million interior design photos, garden, plant, house plan, home decor, decorating ideas.
