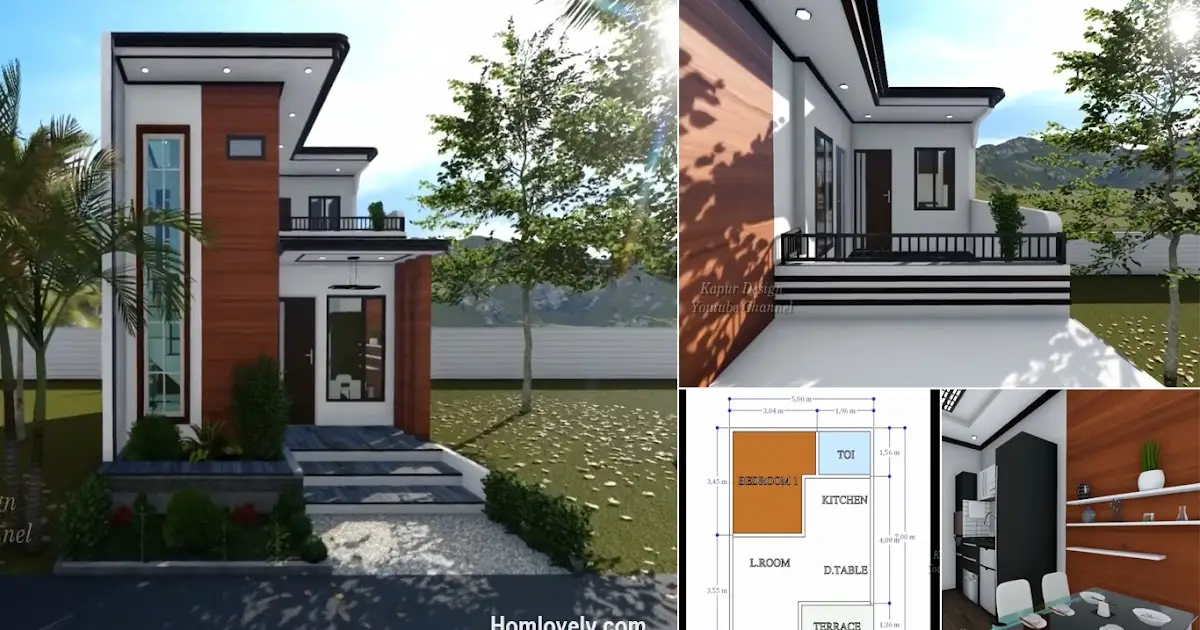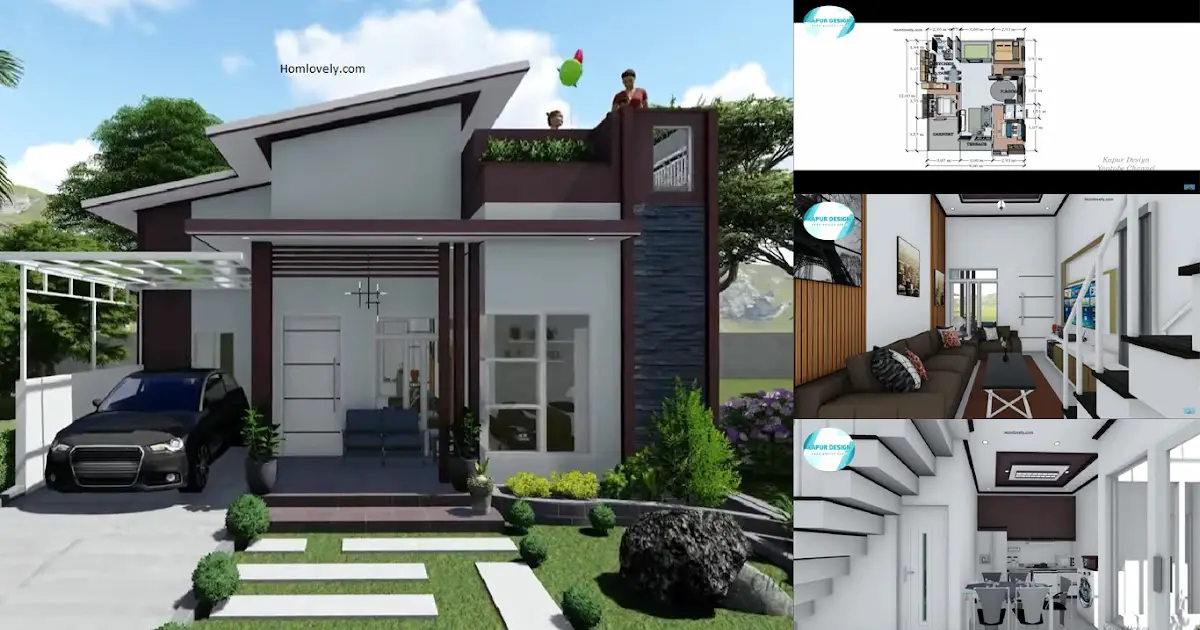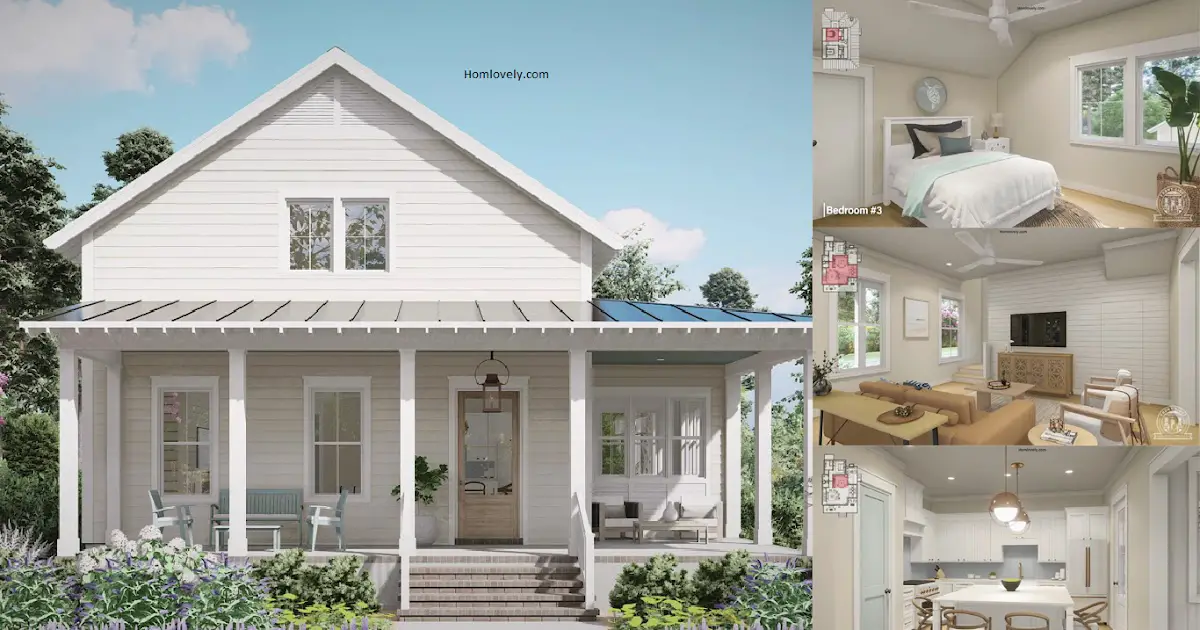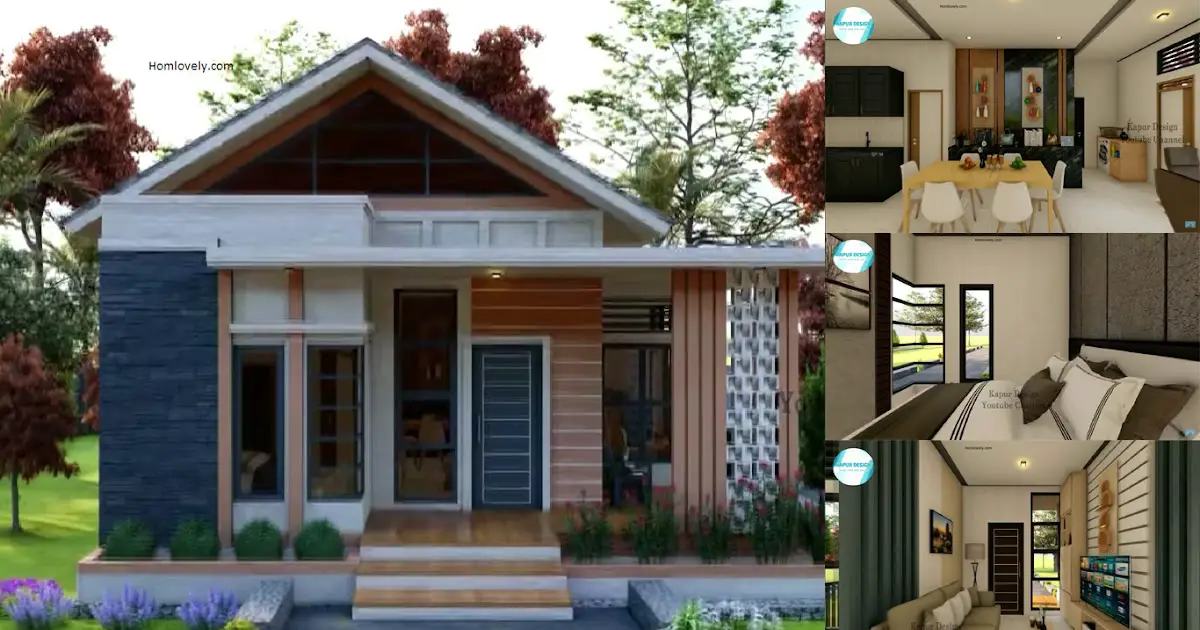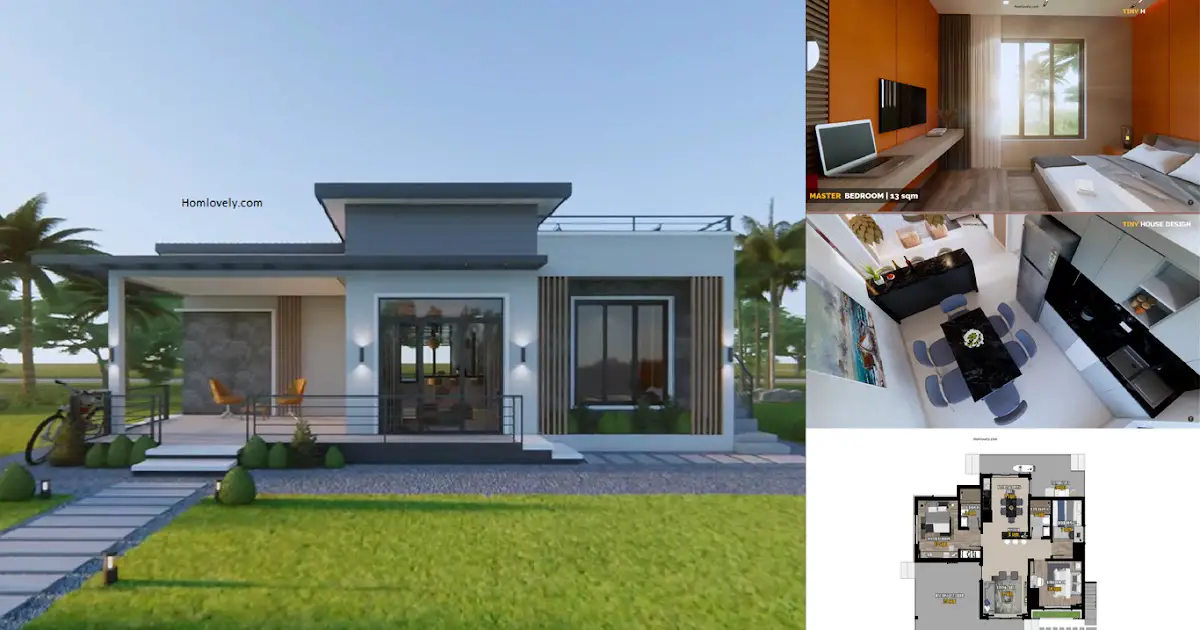Share this

– This minimalist home design measuring 5×7 meters or 35 sqm looks slick and minimalist. Built on two floors, this minimalist house is equipped with a comfortable balcony that aims as a place to relax. Let’s look at the detailed review below.
Facade design

The sleek exterior appearance of the house with the concept of box shape makes the 35 sqm house look eye-catching. The combination of white and brown colors from wood elements makes the design look more stylish and blends with nature.
Balcony

Located in the corner of the front of the house, the balcony located on the second floor looks chic with the right arrangement. Although small in size, the simple concept that is carried makes the balcony comfortable to relax and enjoy the atmosphere of the environment.
Living room

The design of this living room looks smart with the right arrangement. Close to the stairs to the second floor, the living room has a space at the bottom of the stairs. You can use it as a functional place such as a storage area or a place for a TV.
Kitchen area

This minimalist kitchen with a single-line concept looks neat and clean. One package with a dining room, the right arrangement makes this area comfortable to use for relaxing in addition to eating and cooking. You can use the empty wall in the dining room area as a place to display decorations or as additional storage.
First-floor plan

For floor plans on the ground floor or first floor, it consists of a terrace, living room, kitchen, dining room, bedroom, and bathroom. As for the size details, it is listed in the picture above.
Second-floor plan

And on the second floor consists of a balcony, 2 bedrooms, and a bathroom. For size can be seen in the picture above.
Author : Yuniar
Editor : Munawaroh
Source : Youtube – KAPUR DESIGN
is a home decor inspiration resource showcasing architecture, landscaping, furniture design, interior styles, and DIY home improvement methods.
If you have any feedback, opinions or anything you want to tell us about this blog you can contact us directly in Contact Us Page on Balcony Garden and Join with our Whatsapp Channel for more useful ideas. We are very grateful and will respond quickly to all feedback we have received.
Visit everyday. Browse 1 million interior design photos, garden, plant, house plan, home decor, decorating ideas.
