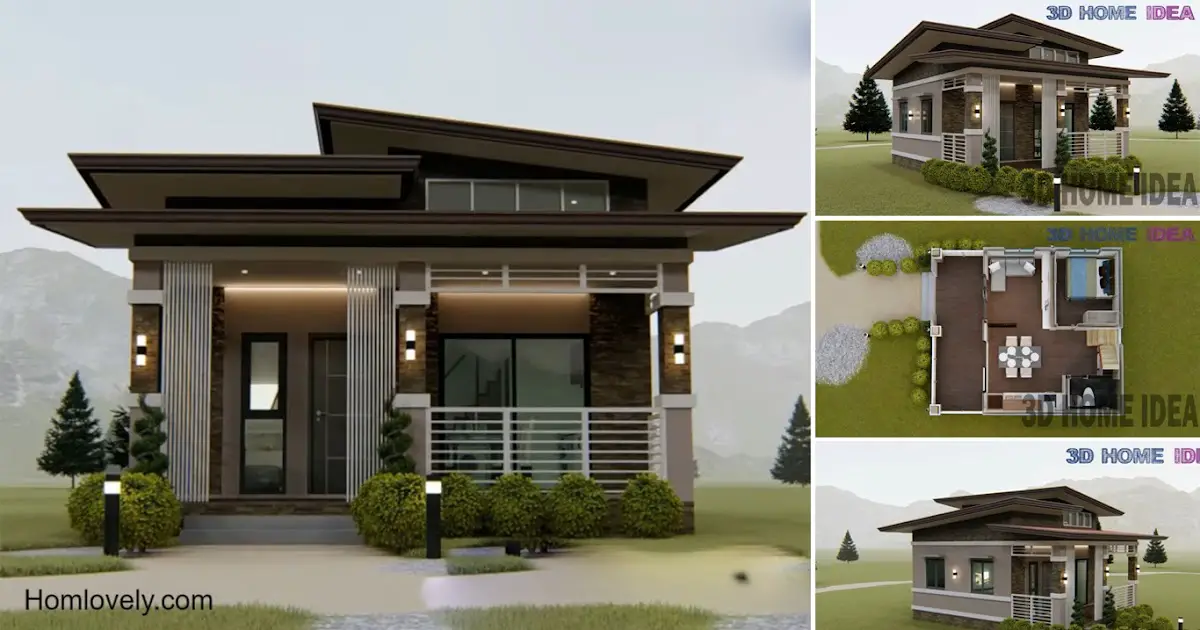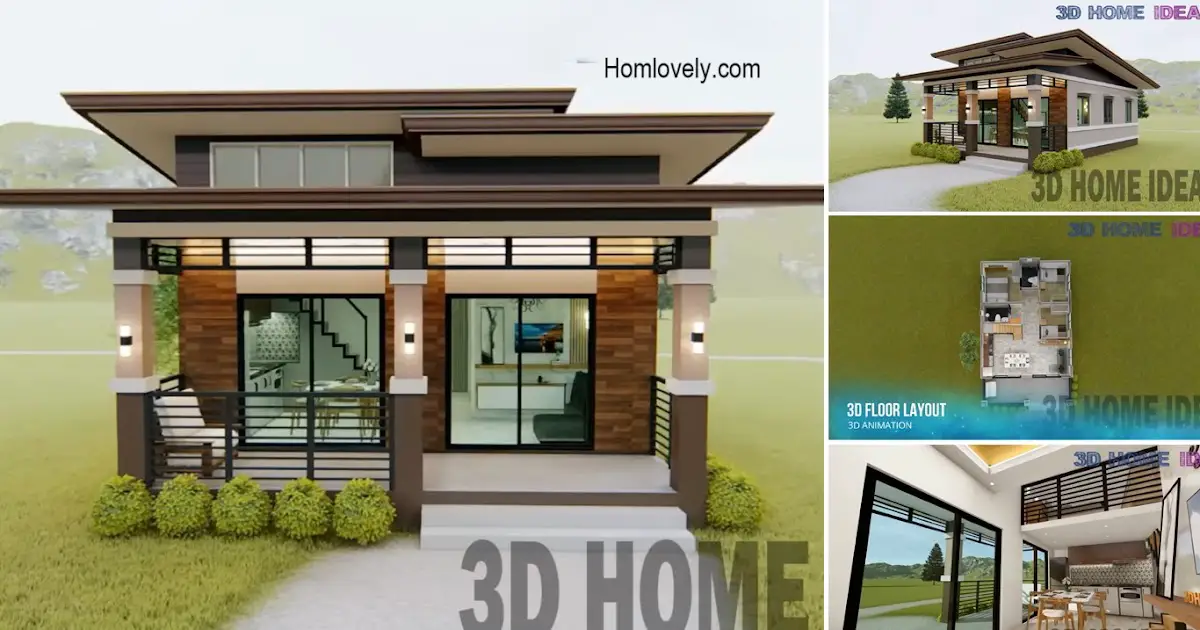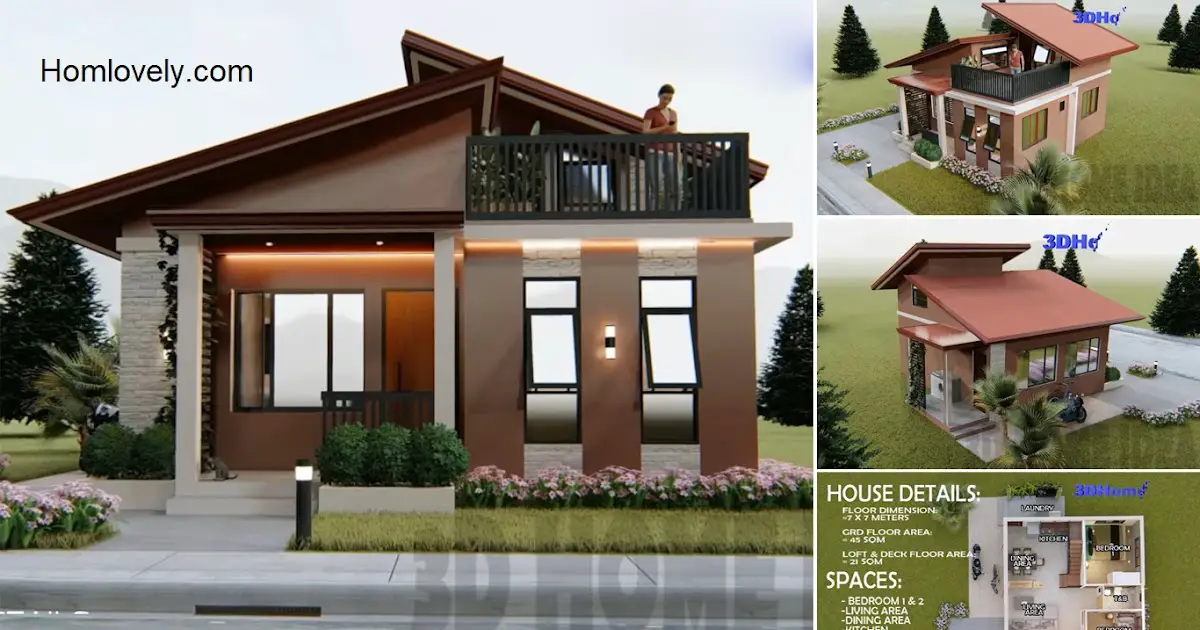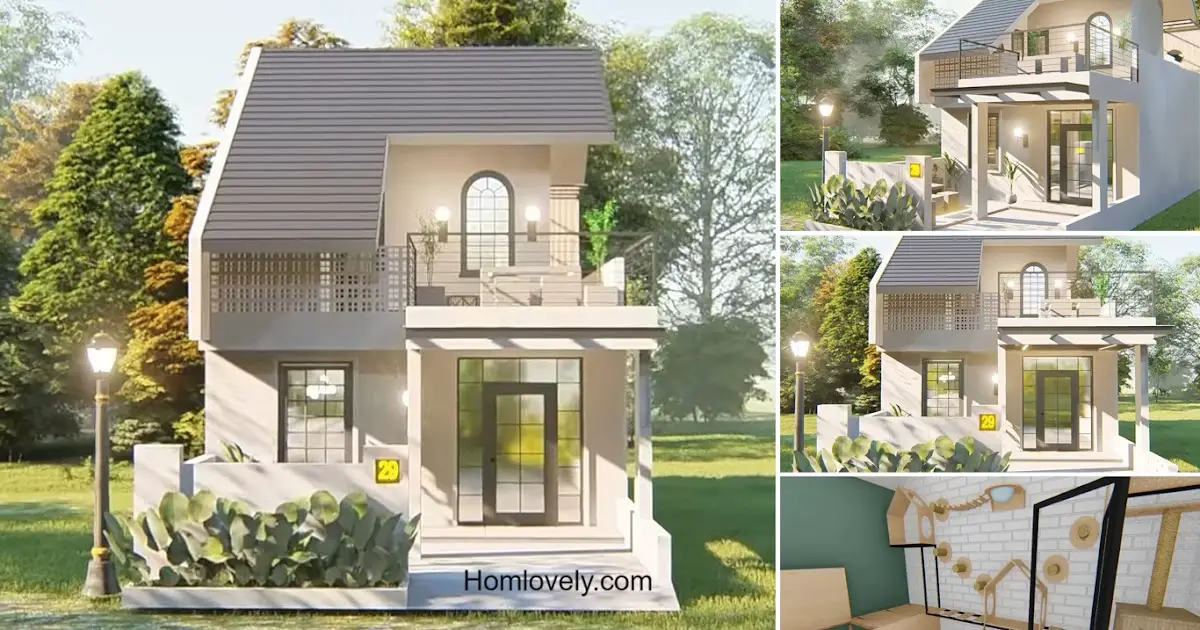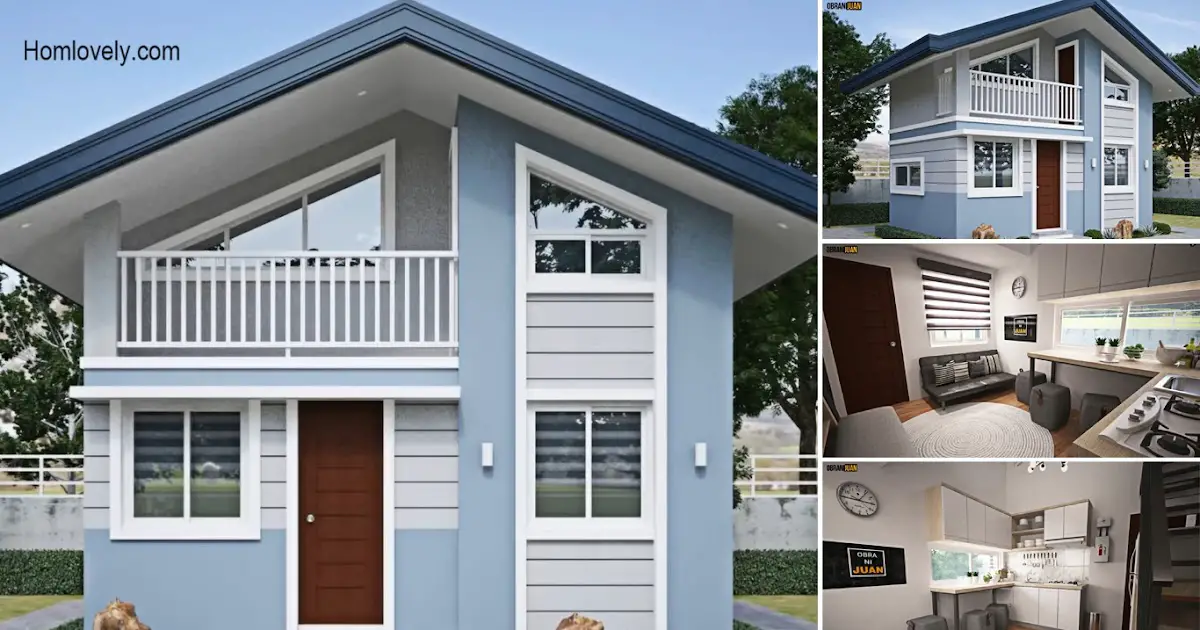Share this
 |
| Small House Design 6.5×5.5 M | 2 Bedroom with Loft |
— Loft can also be referred to as an additional floor in the house. This loft or mezzanine floor will provide additional space in your home. So it is very suitable for small-sized houses.
Front View
 |
| Front View |
A front view that draws you in. With a modern style, the lines of the building are bold and elegant. Similarly, the ornamental decorations on the facade make it even more attractive.
Modern Bungalow
 |
| Corner View |
This house applies the modern bungalow style quite well, which is adjusted to the land area used. You can see how the beautiful railing decoration that surrounds the terrace side of this house, as well as the sturdy pillars.
Slopping Roof
 |
| Roof Design |
A design that matches the minimalist style of the house facade. This sloping roof has 3 layers with different slopes. This makes the house facade look more dimensional and unique.
Floor Plan
 |
| Grond Floor Plan |
The picture above is a simple house plan, complete with specifications and various facilities contained therein. This house also makes good use of empty space, such as the utilization of the area under the stairs into a laundry room.
 |
| Loft Floor Plan |
Due to the limited land size, a loft floor was added to gain additional space. This area is not very large, and is only used for the bedroom. However, the loft also creates a void area that makes the house feel cooler.
To build a house like this will roughly require an estimated cost of Php 1.5M+ to 1.7M+ for basic finishing alone. Of course, this cost can vary depending on your area and many other factors.
Like this article? Don’t forget to share and leave your thumbs up to keep support us. Stay tuned for more interesting articles from us!
Author : Rieka
Editor : Munawaroh
Source : Youtube 3DHome-Idea
is a home decor inspiration resource showcasing architecture, landscaping, furniture design, interior styles, and DIY home improvement methods.
Visit everyday… Browse 1 million interior design photos, garden, plant, house plan, home decor, decorating ideas.
