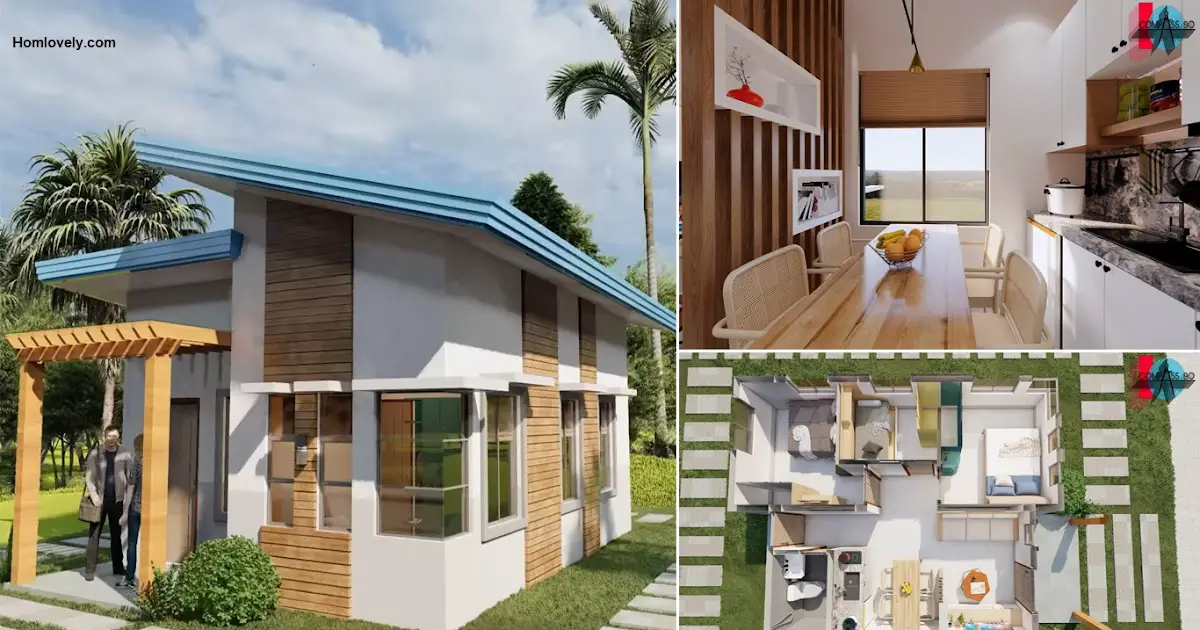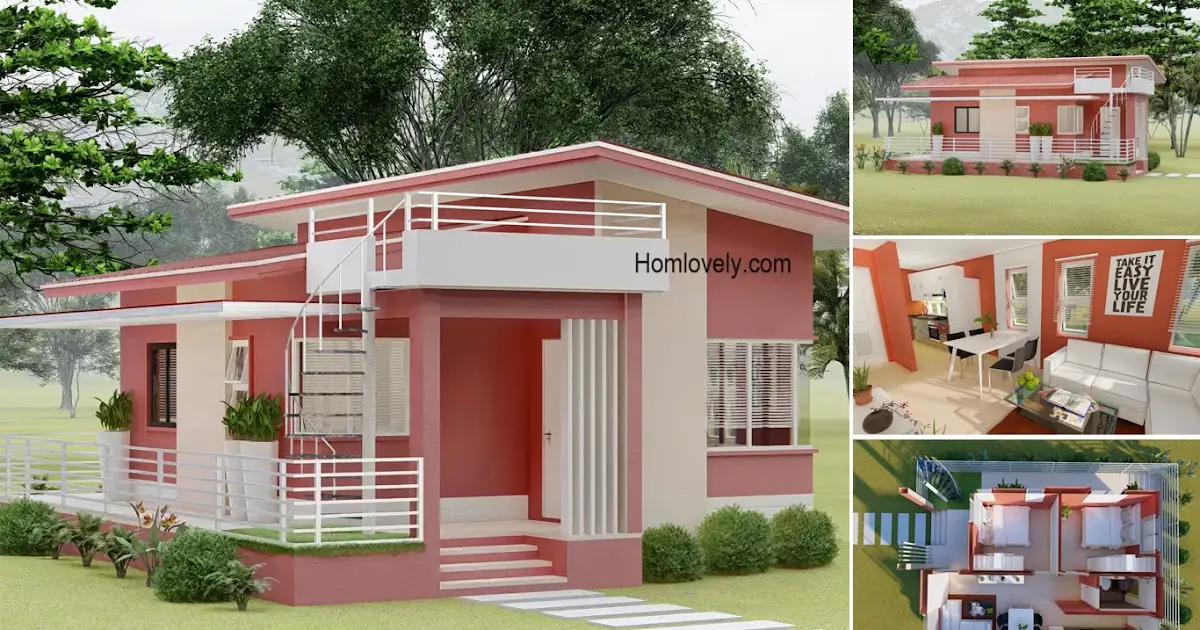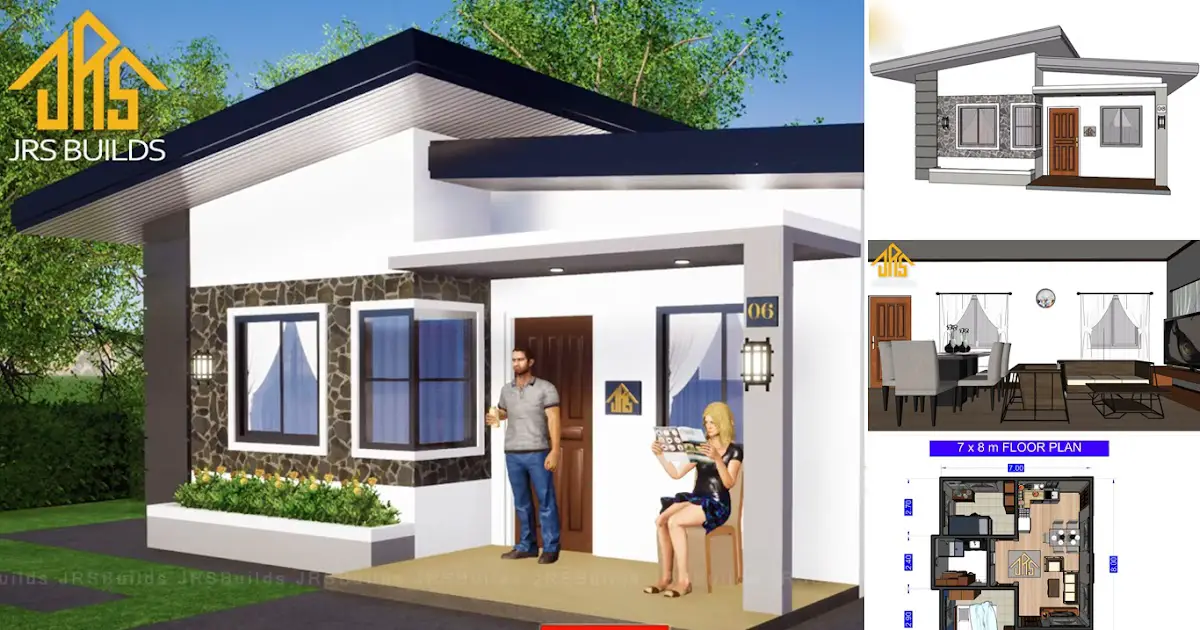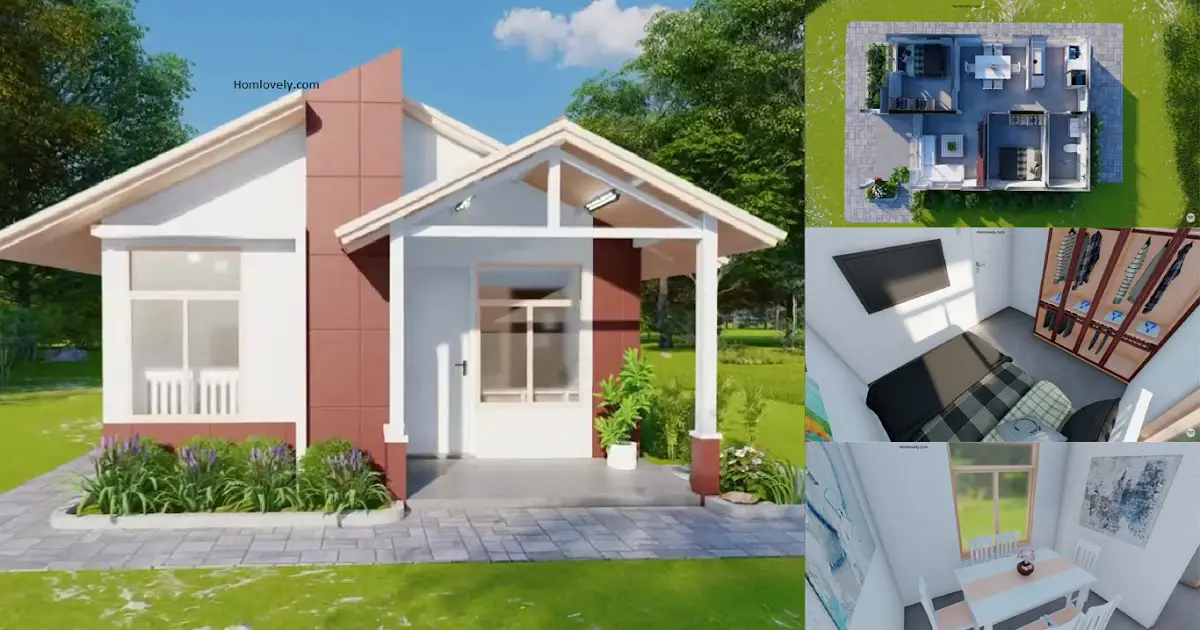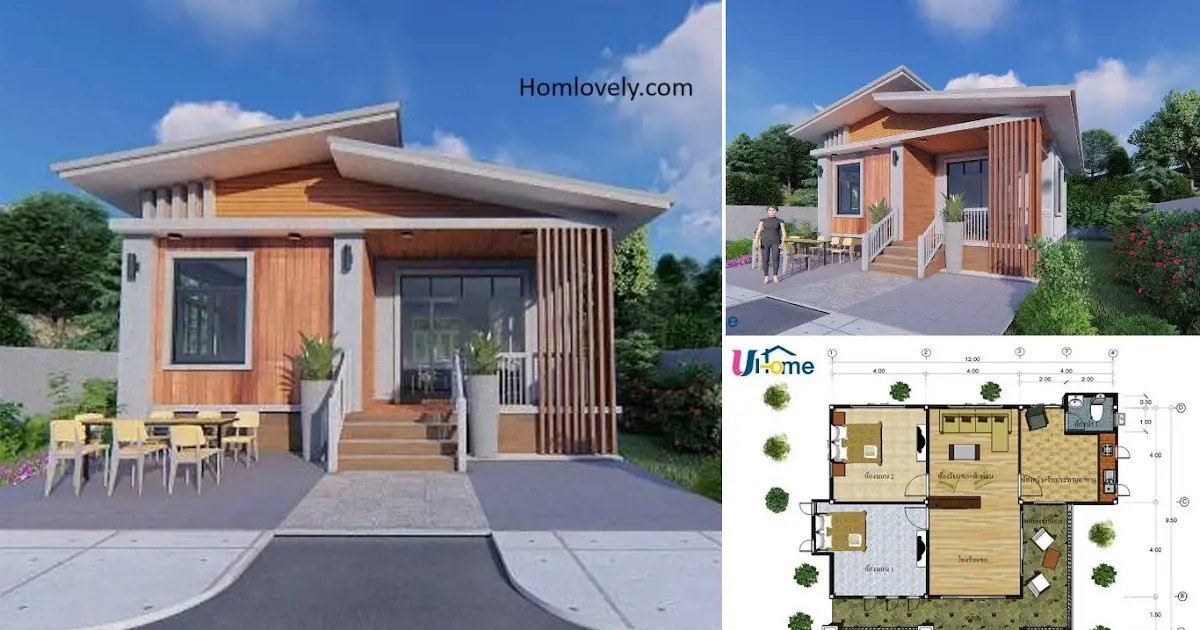Share this

— Even a small house will provide the best comfort for the owner if it is designed properly. The following is one of the small house design ideas with a size of 6 x 8 meters which is equipped with 3 bedrooms which is perfect for families. For design details and floor plans, check Small House Design 6 x 8 Meters with 3 Bedrooms.
House facade design

The facade design of this small house has a white color combined with a touch of wood which makes the facade feel more attractive. In addition, the glass design applied to the window is able to give a more modern and elegant look. As for the roof design, the use of a shed roof will be perfect to reduce costs.
Interior design

The design of this house has a small but well-organized room. At the very front there is a living room equipped with a sofa and cabinet. As for the other areas, there is a dining table and kitchen which are made to look like they are together to save more space and make it easier for mothers to prepare dishes. This room has a partition that is kept open to give it a wide and not stuffy impression.
Bedroom design

This bedroom has an interesting feature with a large stationary window that will present a fresh view in the morning when you wake up. In addition, a ceiling up model equipped with an LED strip will make your sleep feel warmer and more comfortable.
Floor plan design

The size of 6 x 8 meters is relatively small, but with the right design it can provide comfortable facilities for families. There are several areas such as living room, dining room, kitchen, bathroom, and 3 bedrooms. See the layout of the room in the picture above.
Author : Hafidza
Editor : Munawaroh
Source : COMPASS 90
is a home decor inspiration resource showcasing architecture,
landscaping, furniture design, interior styles, and DIY home improvement
methods.
Visit everyday. Browse 1 million interior design photos, garden, plant, house plan, home decor, decorating ideas.
