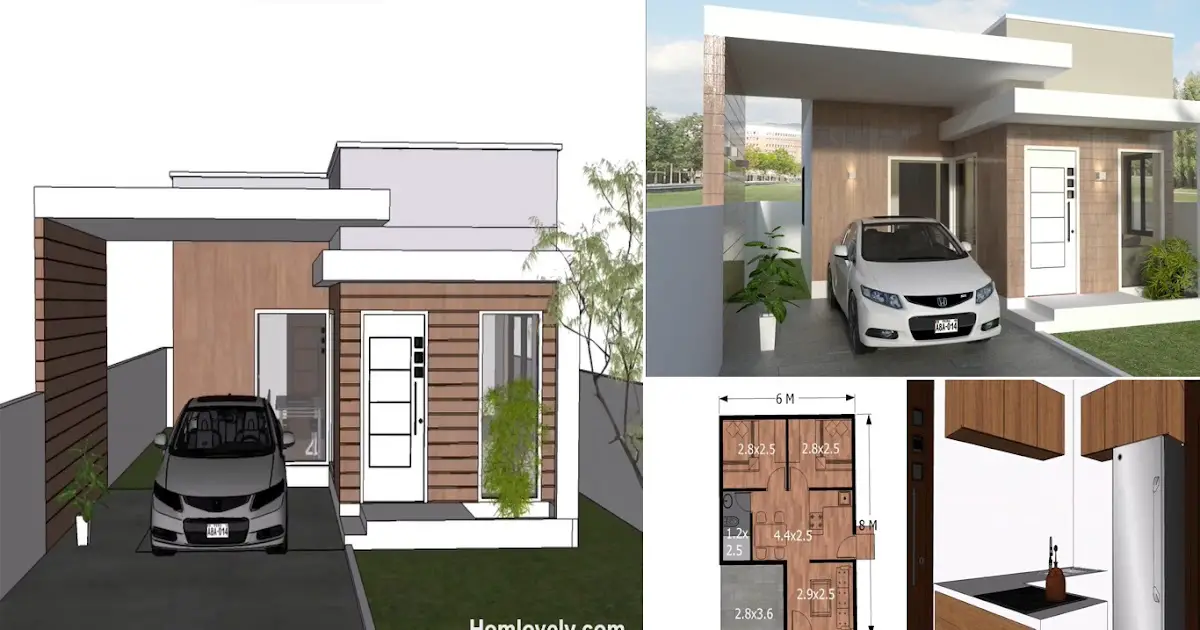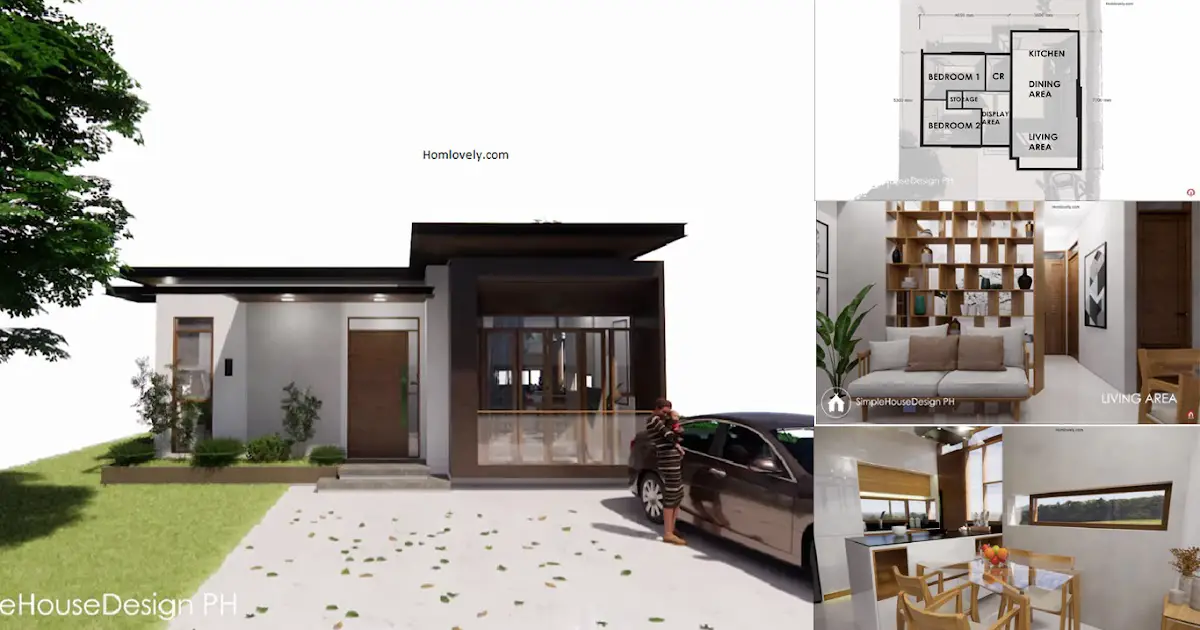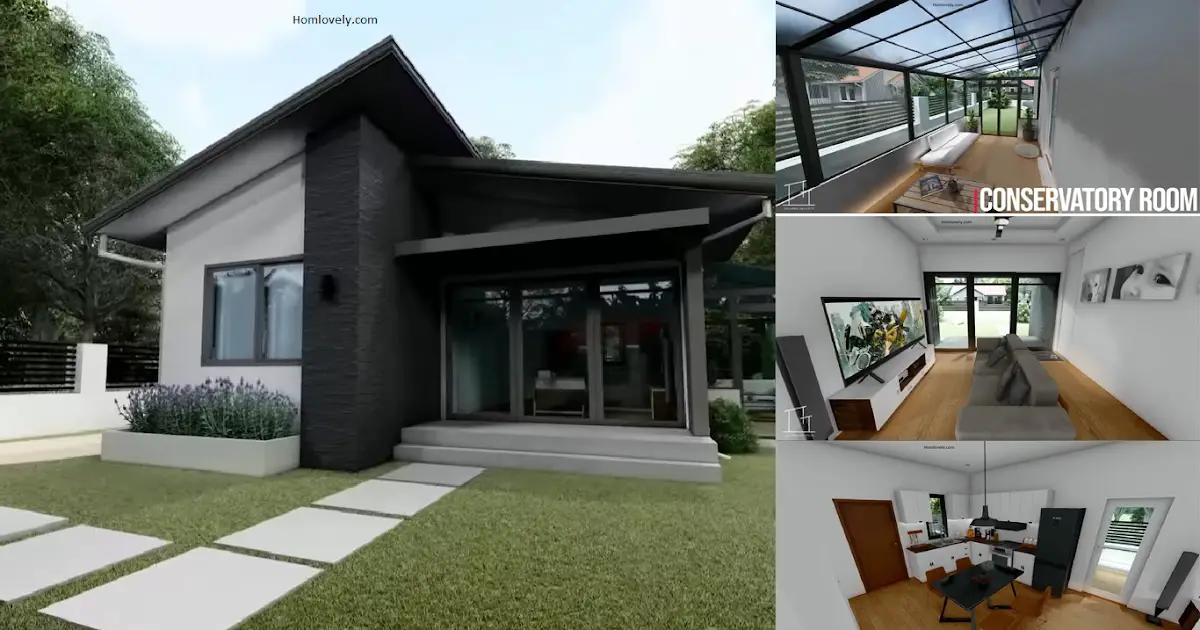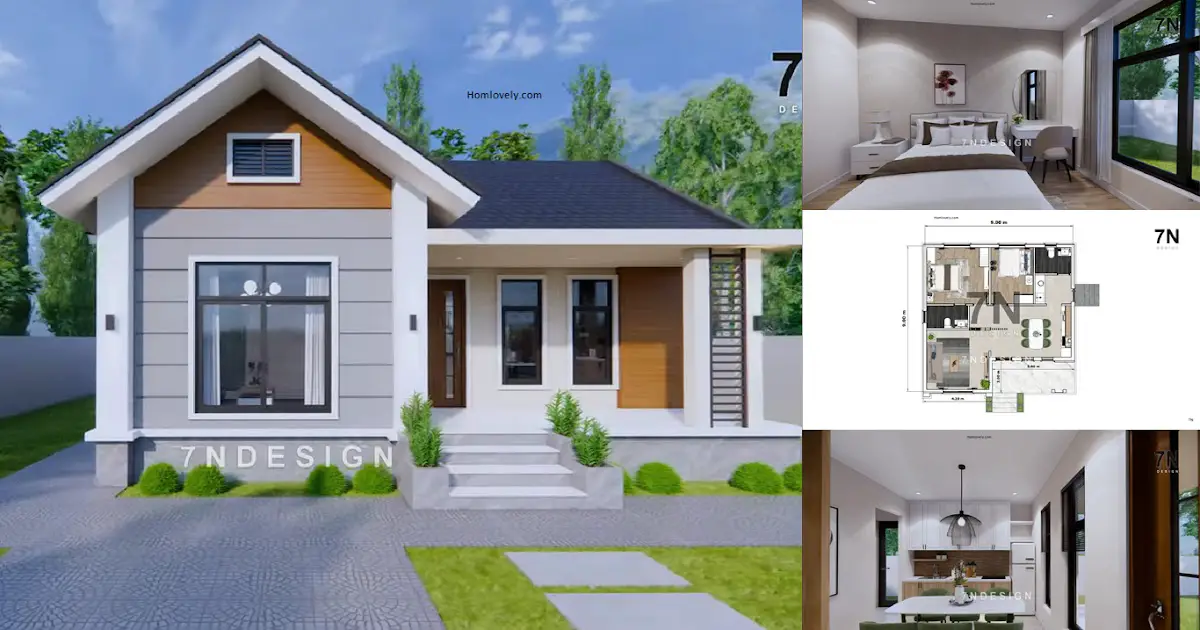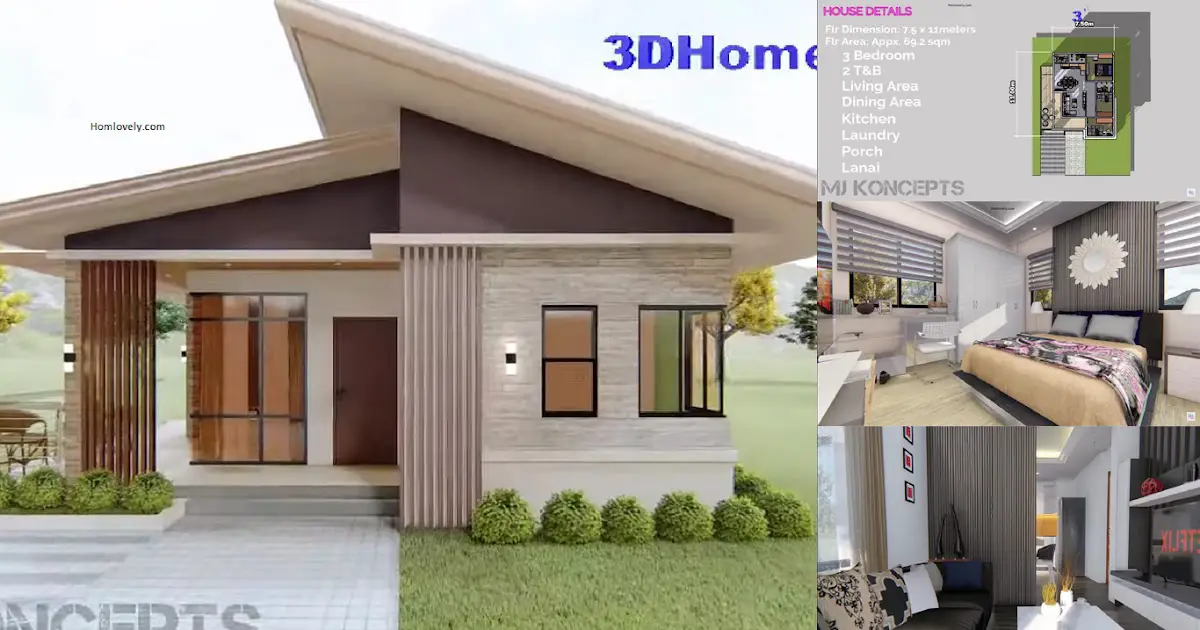Share this

– This tiny house covering an area of 6 x 8 meters looks chic and comfortable. Although simple, the modern design gives a slick and minimalist impression. There are 2 bedrooms in this 6 x 8-meter house. Check out the review below for more details.
Exterior design

This box-type tiny house looks charming with its simple and minimalist design. The presence of natural elements such as wood provides a chic and fresh residential accent. There is enough yard for a garden area and relax in this tiny 6 x 8 meter house.
Top view

As seen in the top view, this 6 x 8-meter house has a flat roof. So it can be said that this type of house grows or a house that can still be built again into the second floor and so on.
Carport

Next to the terrace of the house, there is a carport that can fit one car and one motor vehicle or bicycle. There is its own roof for this carport area. But there is no door because this house already has a gate at the front of the house. You can design the carport area neatly by placing some plants and also additional lights.
Kitchen

Although small in size, the kitchen design is compact and maximizes space so that the kitchen looks neat and comfortable to use for activities. The letter L model on the kitchen table and the hanging cabinet help the kitchen look minimalist and storage is more efficient.
Floor plan

This small house features:
- carport (2.8 x 3.6)
- living room (2.9 x 2.5)
- bathroom (1.2 x 2.5)
- kitchen and dining room (4.4 x 2.5)
- 2 bedrooms (2.8 x 2.5)
Author : Yuniar
Editor : Munawaroh
Source : Youtube – Albin G
is a home decor inspiration resource showcasing architecture, landscaping, furniture design, interior styles, and DIY home improvement methods.
If you have any feedback, opinions or anything you want to tell us about this blog you can contact us directly in Contact Us Page on Balcony Garden and Join with our Whatsapp Channel for more useful ideas. We are very grateful and will respond quickly to all feedback we have received.
Visit everyday. Browse 1 million interior design photos, garden, plant, house plan, home decor, decorating ideas.
