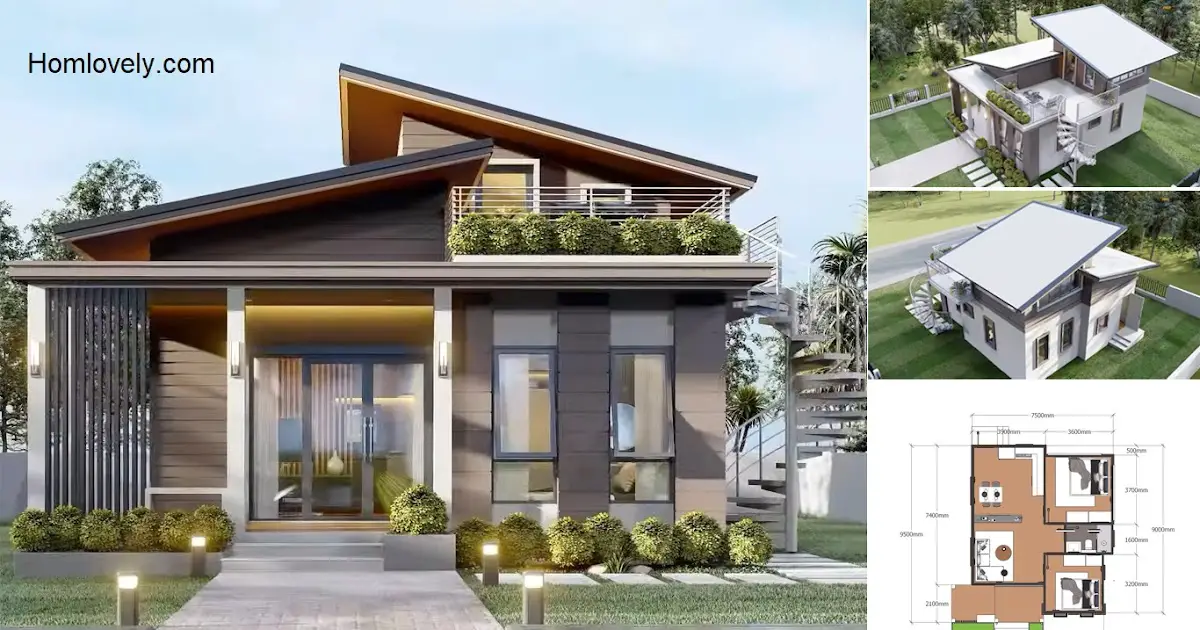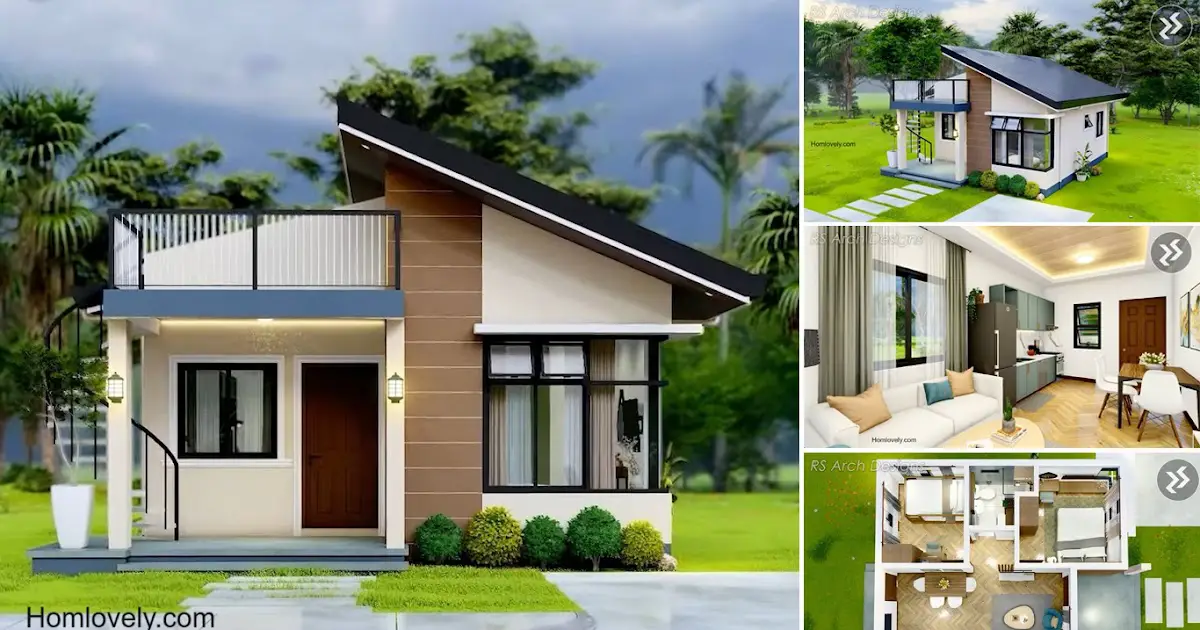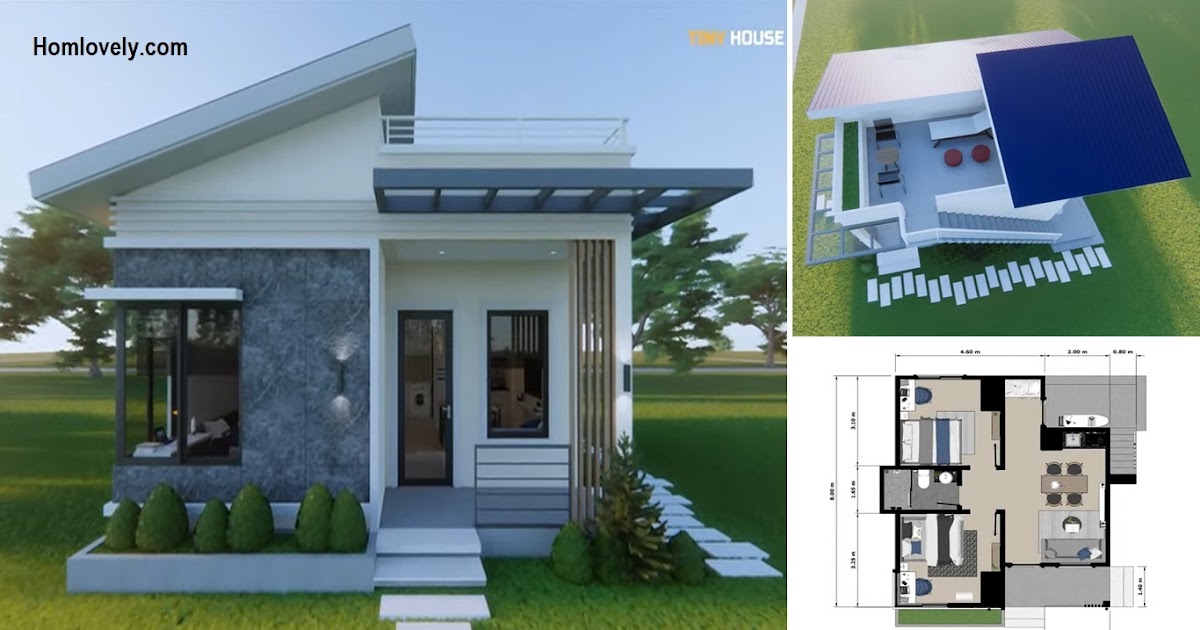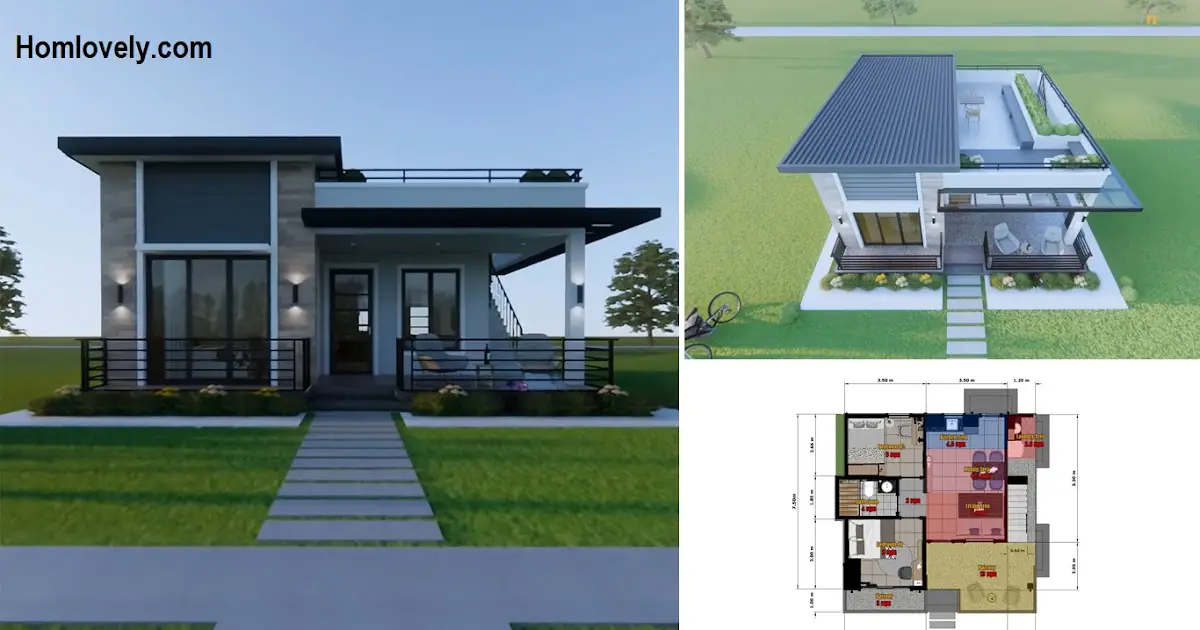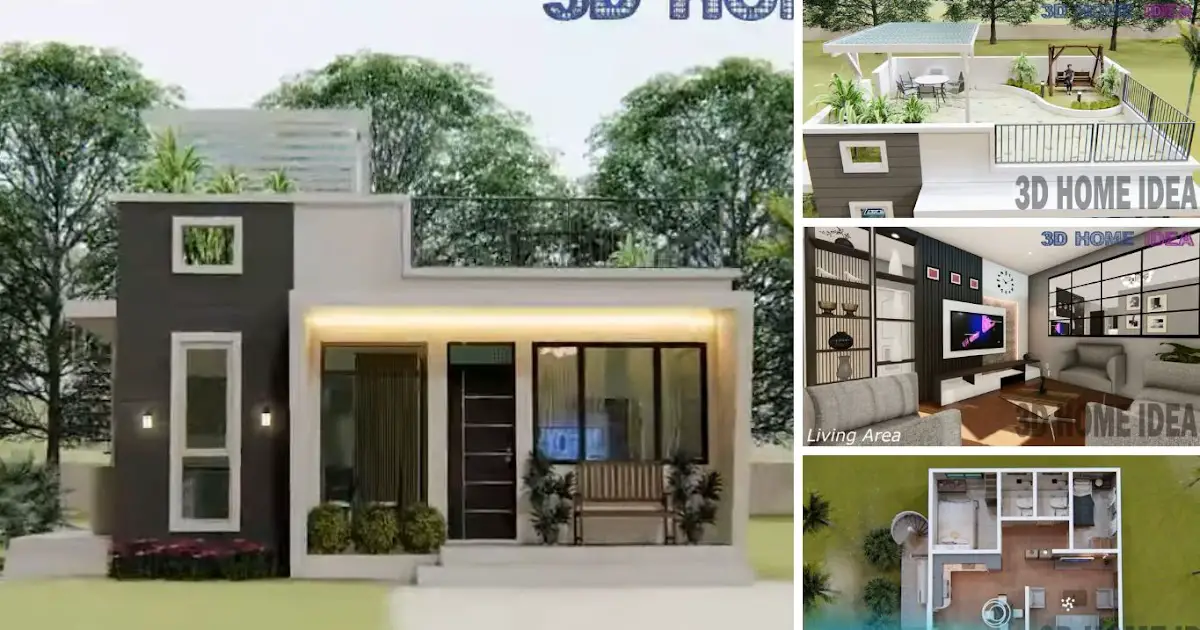Share this
 |
| Small House Design 7.5 X 9.5 Meters 3 Bedroom with ROOF DECK |
— Home design does not only focus on how to make a house look attractive, but also how to make even a small area a safe and comfortable home. The following “Small House Design 7.5 X 9.5 Meters 3 Bedroom with ROOF DECK” is one example of a house design that is interesting to discuss. Let’s check it out!
Minimalist Modern Design
 |
| Facade Design |
Basically, home design is intended to make the house look beautiful. This house also looks beautiful with the modern minimalist concept used. You can see how the gray color becomes beautiful and fits the facade of this house. Various green plants around it also make this house look alive.
Cozy Additional Deck
%20_%203%20Bedroom%20with%20ROOF%20DECK%203-10%20screenshot.jpg) |
| Roof Deck |
As discussed earlier, this home design is not only beautiful but also makes the most of the available space. For example, with this additional roof deck. The size of the roofdeck is quite large with circular staircase access on the side of the house. This roofdeck is also connected to the attic bedroom.
Many Windows For Better Circulation
%20_%203%20Bedroom%20with%20ROOF%20DECK%203-28%20screenshot.jpg) |
| Rear and Side View |
If the front side was more colorful with gray walls and various plants, then the sides and back of this house look simpler. With white walls that have lots of windows. The windows vary in size, according to the function and needs of each room inside. Then we can also see the sloping roof that protects this building with a wide size.
Floor Plan
%20_%203%20Bedroom%20with%20ROOF%20DECK%205-58%20screenshot.jpg) |
| Floor Plan |
This house has quite complete facilities even though it is built on an area measuring 7.5 x 9.5 meters. Starting from the terrace, living room, kitchen and dining room, and bathroom. There are 2 bedrooms on the ground floor, and also 1 bedroom in the attic near the roof deck. It is suitable for a medium-sized family with 2 children.
Then if you are interested in building a house like this, it will cost approximately $25,000 – 33,000 USD (finishing only). Of course, prices can vary depending on your area.
Like this article? Don’t forget to share and leave your thumbs up to keep support us. Stay tuned for more interesting articles from us!
Author : Rieka
Editor : Munawaroh
Source : Youtube dog tick ASMR
is a home decor inspiration resource showcasing architecture, landscaping, furniture design, interior styles, and DIY home improvement methods.
Visit everyday… Browse 1 million interior design photos, garden, plant, house plan, home decor, decorating ideas.
